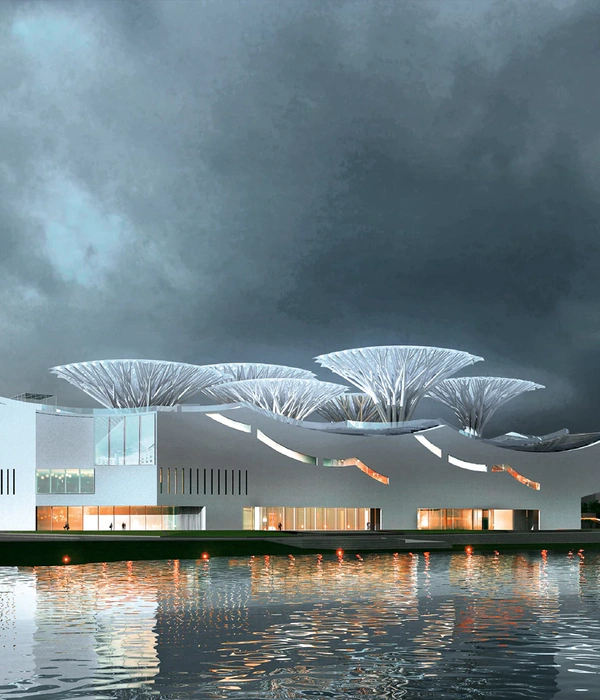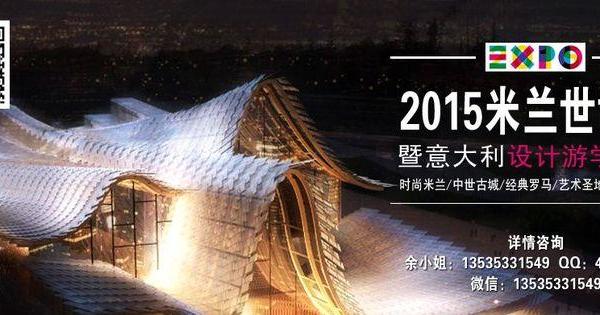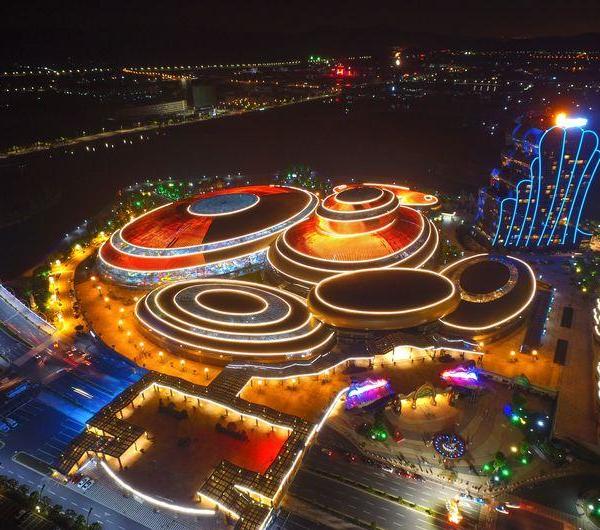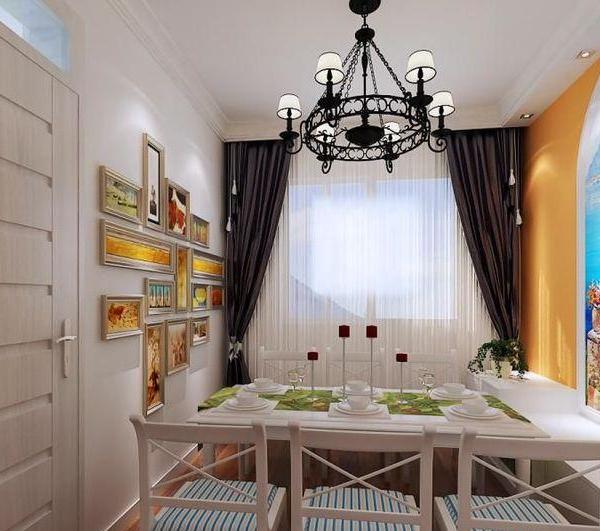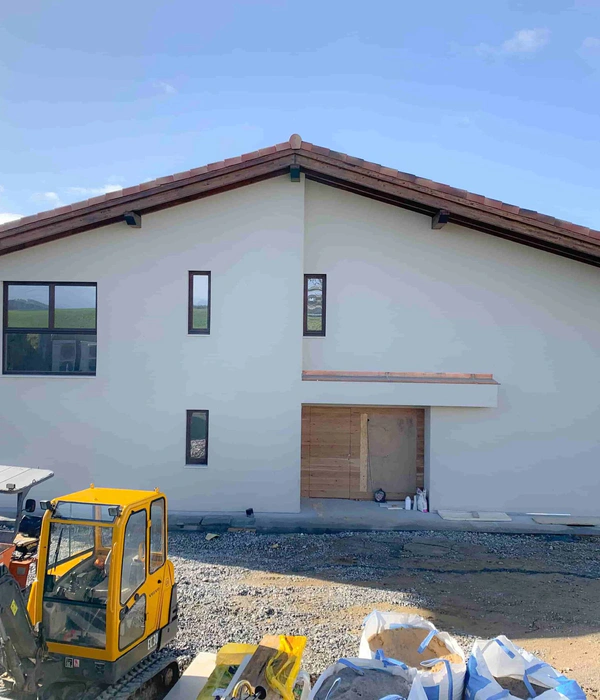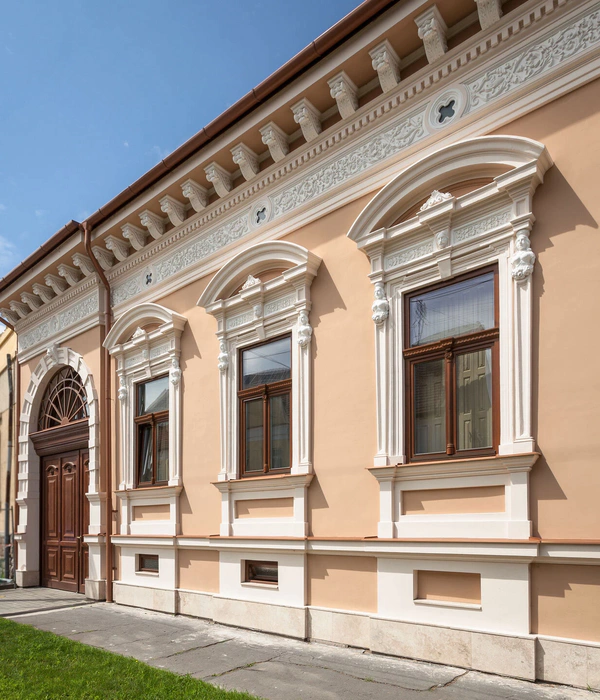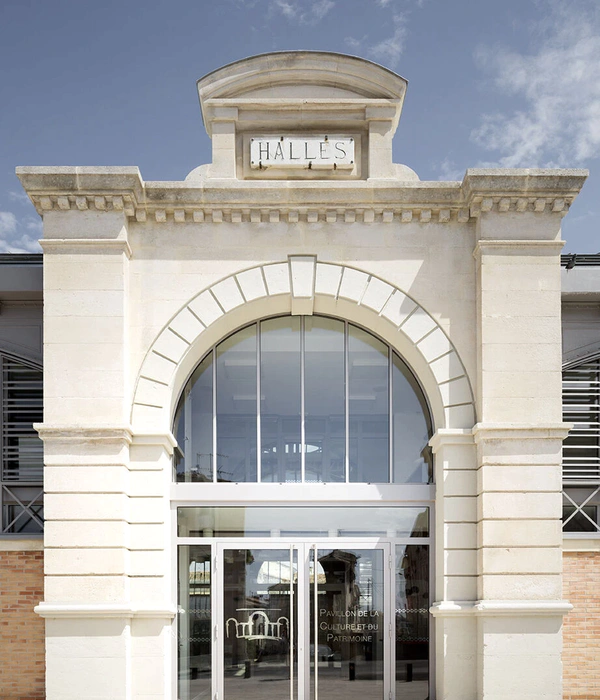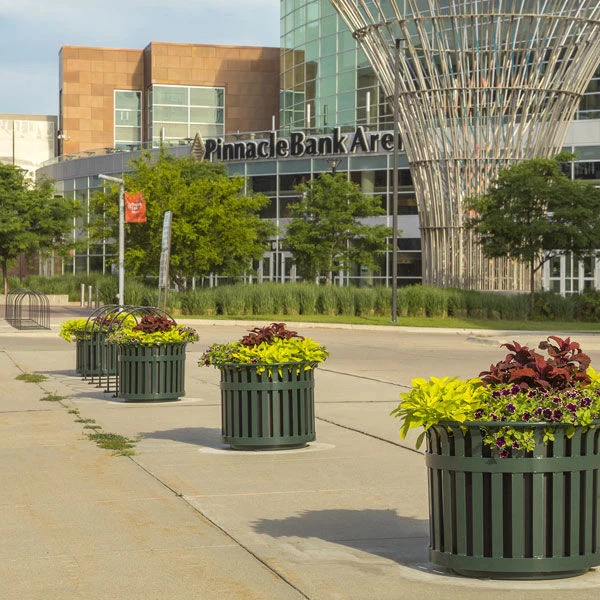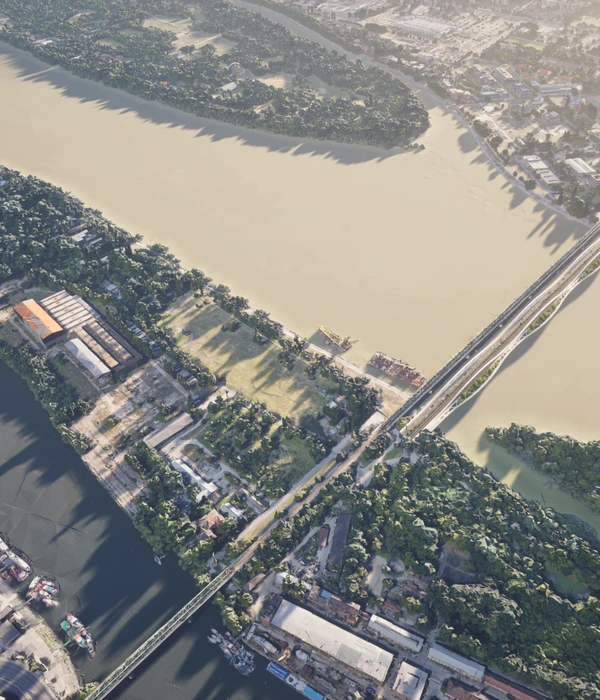England Sunderland College Bede school
设计方:OOBE
位置:英国
分类:学校
内容:实景照片
图片:9张
OOBE受邀为桑德兰大学比德分校准备一个新的体育中心和视觉表演大楼(VPA)的
景观设计
。OOBE的设计创造了一片与VPA大楼相连的中央表演区以及一个展示学生作品的雕塑花园,还有一个远离繁忙的中心区的非正式座位区。建筑师利用反射原理,
因此反映了黄金比例的理论和比例。植物的颜色加强了两个主要空间的不同特色:在主庭院中,植物更加正式,而雕塑花园中的观赏草和多年生草本植物则使得它不那么正式。从更安静的社会区到主庭院的边缘,方案中提出种植不那么正式的公园树,它们品种繁多。而林下叶层的野花栖息地则为项目创造了更加温馨的周边环境以及生态利益。包括自然石在内的硬质材料补充了建筑,而白色的圆形剧院则与植物形成了强烈的对比。
译者: 蝈蝈
OOBE were invited to prepare proposals for the landscape design associated with a new Sports Centre and Visual & Performing Arts (VPA) building at Sunderland Colleges' existing Bede Campus. Our design creates a central performance space linked to the VPA building, a sculpture garden to display students work, and informal seating areas away from the busier central space. Reflecting concepts used by the Architects, the landscape design responds to the theory and proportions of the golden ratio. The planting palette enhances the differing characters of the two main spaces; in the main courtyard planting is formal in nature (box clipped hedging and trees) becoming less formal as it moves into the sculpture garden where a mixture of ornamental grasses and herbaceous perennials are proposed. Around the quieter social spaces to the edge of the main courtyard proposals are for less formal parkland trees with a mixture of species and understory wildflower habitat areas that will create a softer perimeter to the development that is also of ecological benefit. Hard materials include natural stone to complement the building and a white amphitheatre which contrasts strongly with the planting.
英国桑德兰大学比德分校外部实景图
英国桑德兰大学比德分校外部道路实景图
英国桑德兰大学比德分校外部局部实景图
英国桑德兰大学比德分校平面图
{{item.text_origin}}


