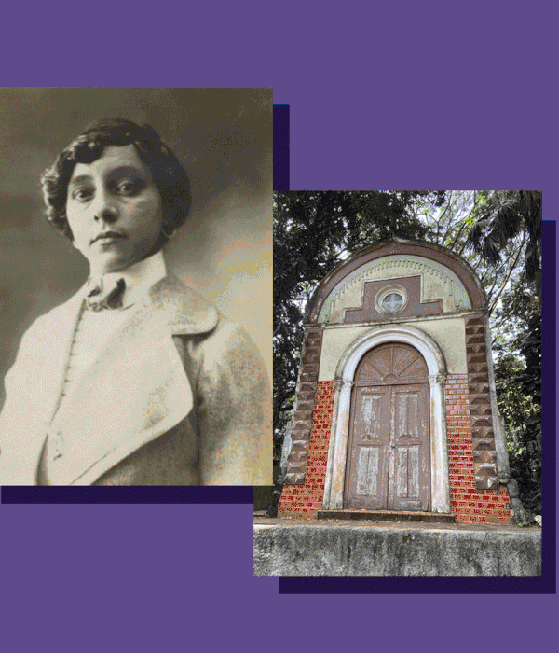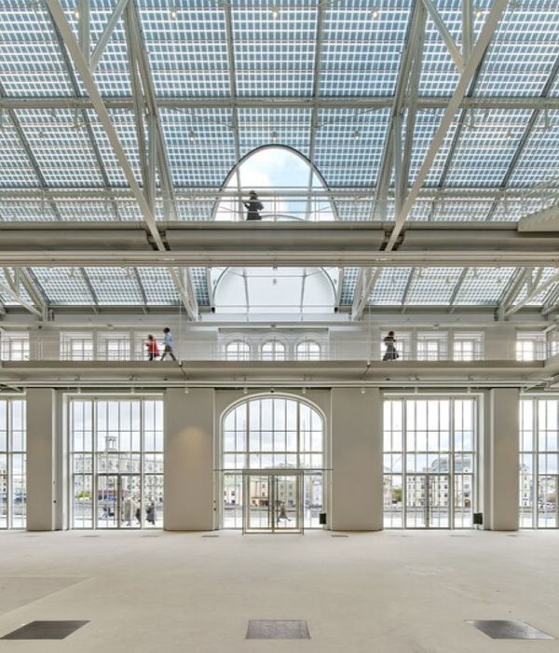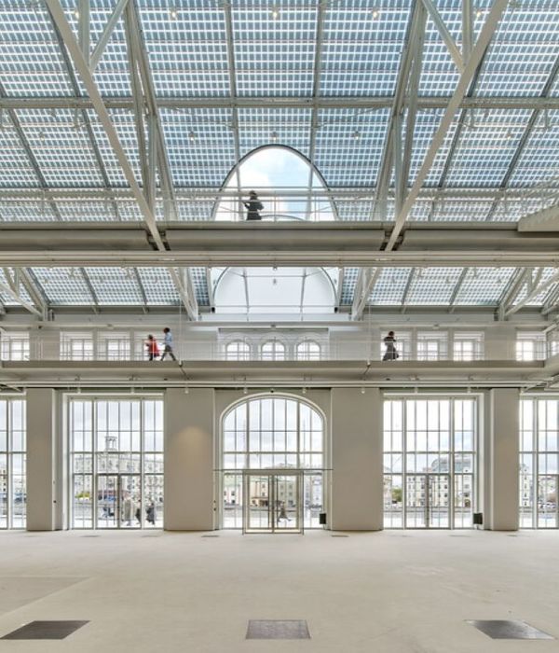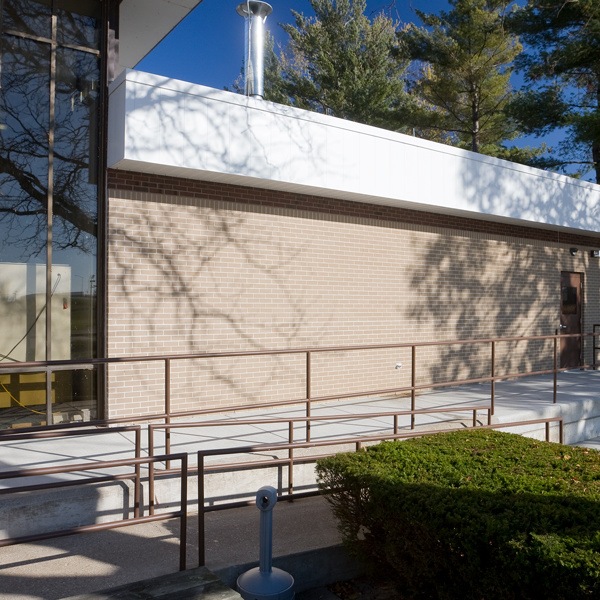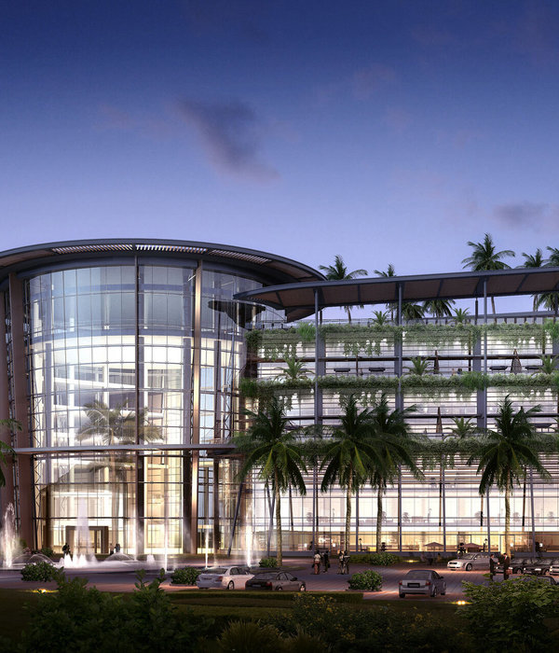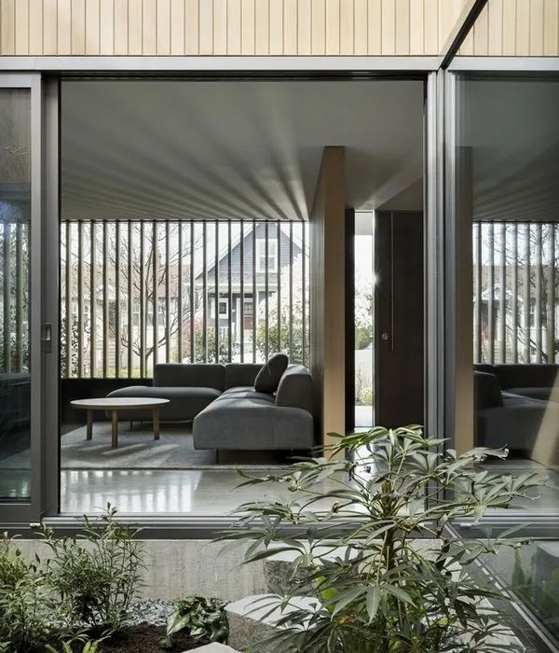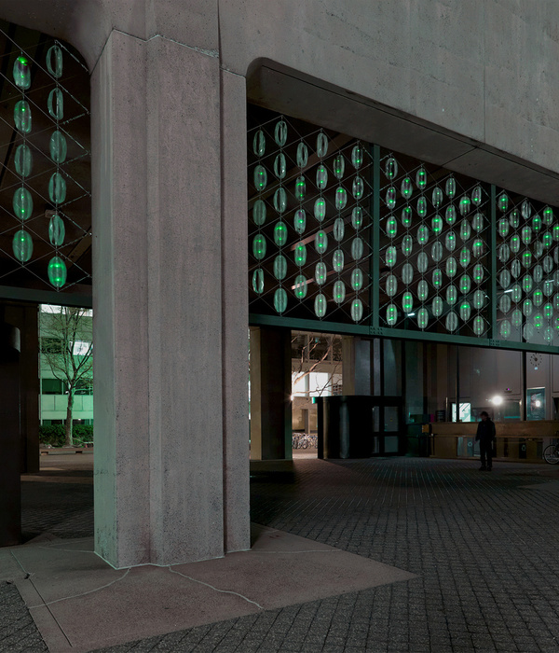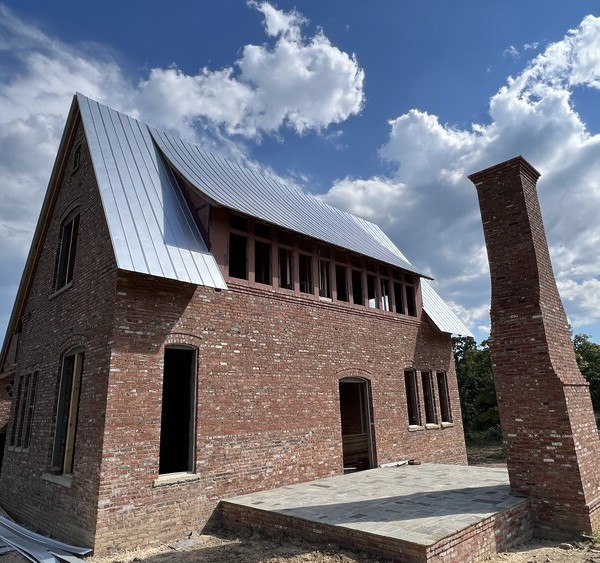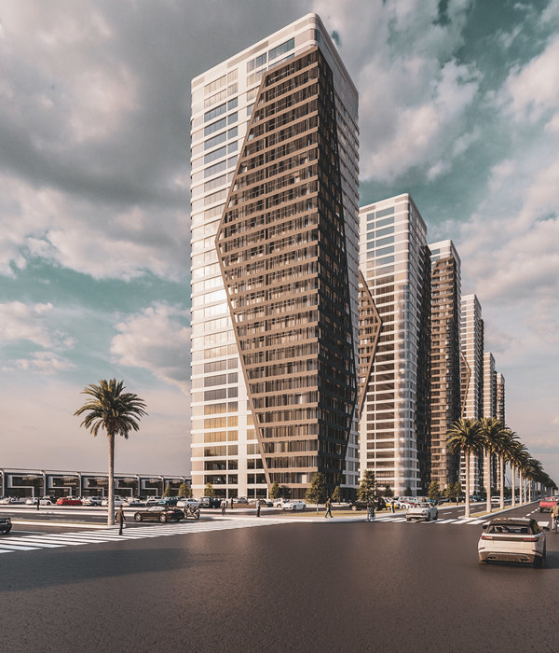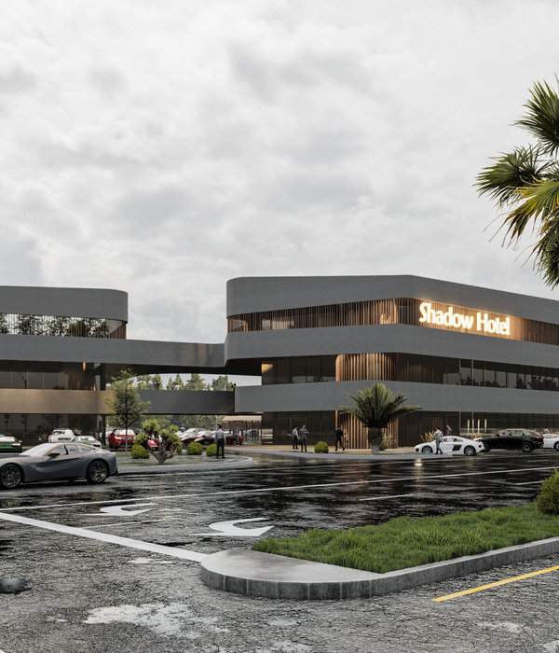Architect:A+Architecture
Location:Saint-Gilles, Gard, France; | ;View Map
Project Year:2017
Category:Heritages;Pavilions
This building, dating back to 1912, is typical of the architecture of the glass and steel covered markets of the early 20th century (Les Halles Baltard in Paris, Halles Castellane in Montpellier). Left unused for many years, the Halles were redesigned to review their role as a public space, while retaining the historical spirit of the place: to bring people together and facilitate exchange in the immediate vicinity of Saint-Gilles’ town centre.
The restoration of the facades has enhanced the light tones of the stone and the iridescence of the brick, while blinds modernise the traditional steel doors and windows. Inside, the charcoal grey walls offset the light grey of the bared metal framework. This simple restoration highlights the beauty of the original architecture while allowing the building to live on.
Project: Restructuring of an old covered market to create House of Culture and Heritage comprising reception area, multi-purpose hall (seating 284), offices, dressing rooms and wash rooms
▼项目更多图片
{{item.text_origin}}

