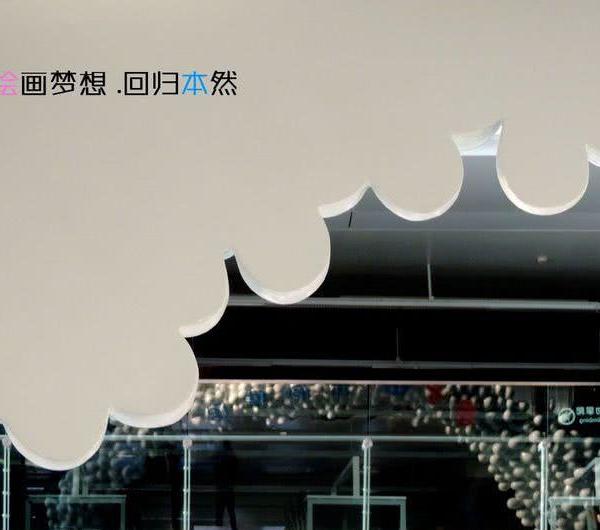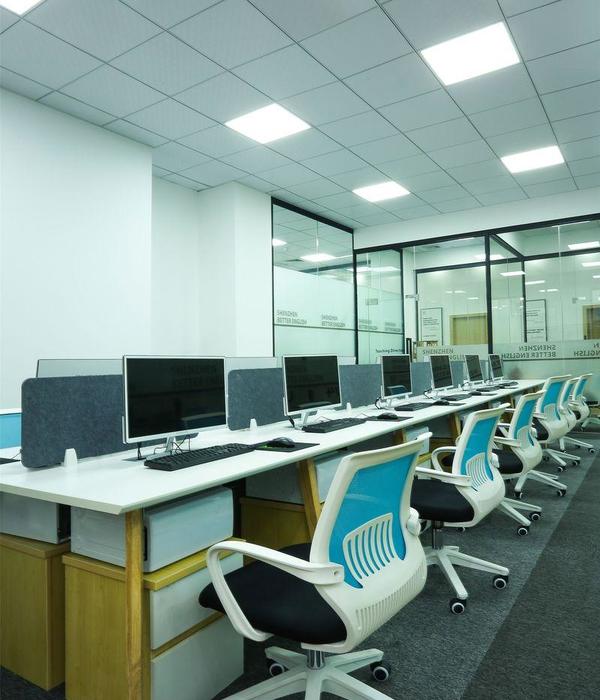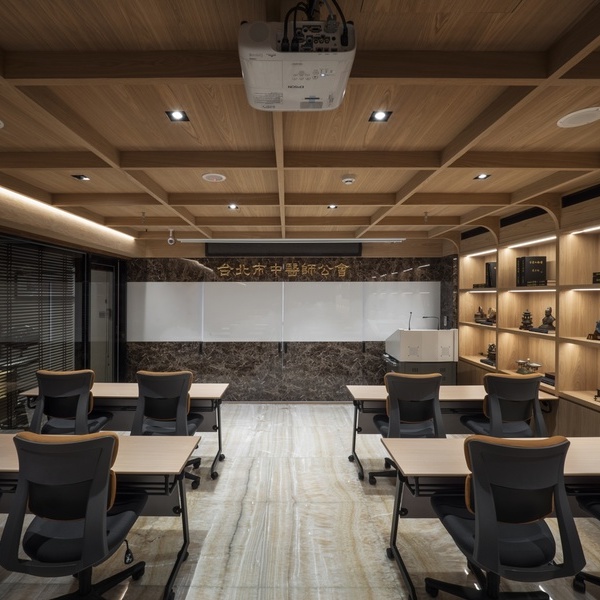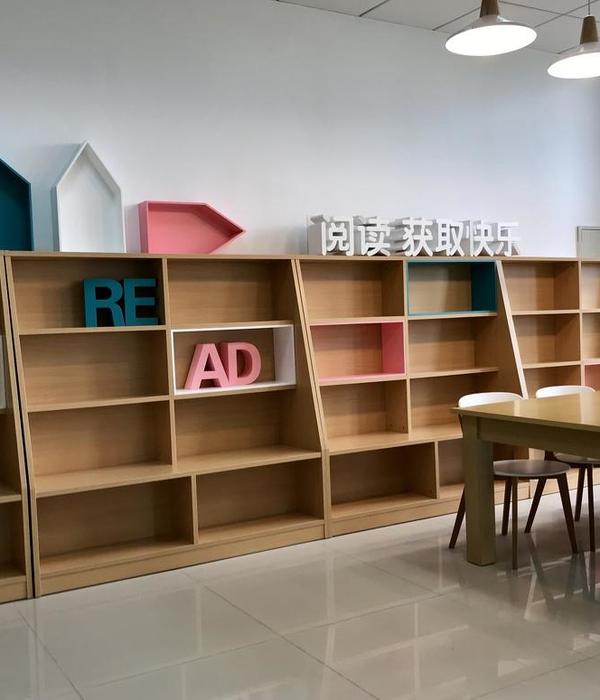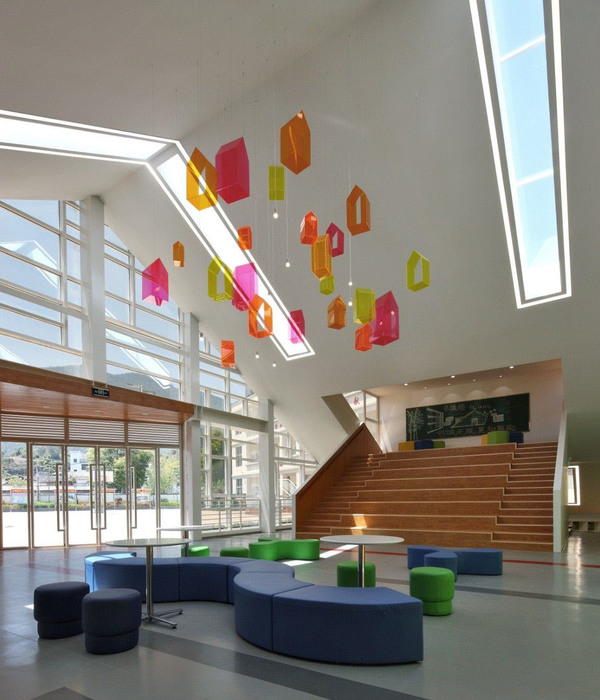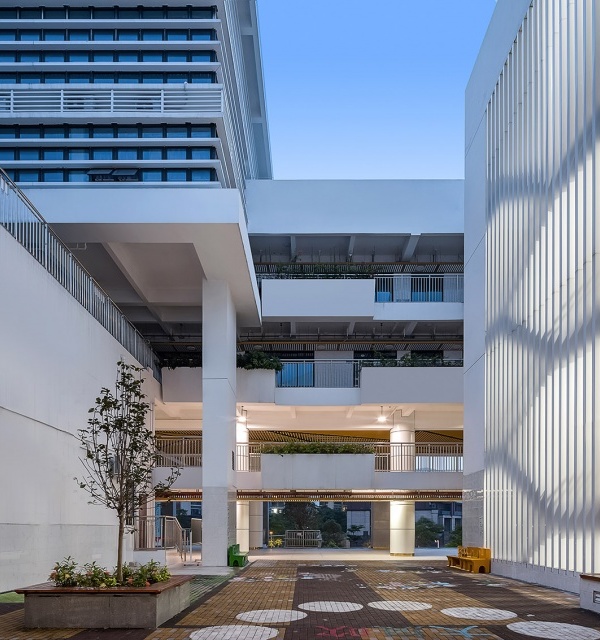Architect:Areal Architecten
Location:Antwerp, Belgium
Project Year:2016
Category:Nurseries Primary Schools
The Antwerp ring is a typical infrastructure with large scale programs being housed in even larger building volumes. In order to be in this ring culture, this new Freinetschool is looking for height by stacking a three-level primary school on top of a single-level elementary school. On a rather specific plot dragged around an existing sports hall, a school environment is sought to compact where it is needed and thaws and embraces where it is desirable. Around the polyvalent hall, the gathering place and the heart of the building, the elementary school extends in this green environment. In continuation of the polyvalent space, the playground is hidden behind the school while the building on the other side ends in a canopy that seals around the sports hall and functions as a connection, covered playground and access.
The classes are not interpreted here as enclosed didactic cocoons, but are always placed between the green outdoor environment on the one hand and spacious abundant interior spaces on the other. After all, the school environment has to offer enough opportunities, both intramuros and extramuros, which lead to polyvalent use and broader learning methods. The elementary school is placed on three levels in a rationally flexible grid in which the classes are positioned around a wider course (which functions as an additional learning environment). Around the lower school, a green platform is rolled out on the ground floor in which educational areas are housed. This school not only creates a new learning environment, but also wants to give meaning to the environment and return open space.
A place to play. A concept that densifies and expands. The site available for the newschool environment offers only a limited area to build, despite being located near a public park. The construction site is limited and tends to leave the park untouched. A sustainable vision to leave undeveloped space for future generations and enough nature to breathe. The area is crushed betweenthe existing sports infrastructure and the current Singel as a ring road.
We therefore propose to design a school environment that compactswhere it is necessary and possible, but that expires and embraces where it is desirableis. A design that, by its intervention, gives meaning to the surroundingspace. A building that tries to give back every inch it takes by introducing playgrounds on top of the built area, combined with green roof areas for education.
Material Used :
1. Façade bricks - Desta
2. Window profiles - Reynaers Aluminium
3. Indoor ceilings - Herakltih, Heradesign
4. Floors classrooms - Forbo, linoleum
5. Floor tiling - Bomarbre
6. Floor and wall tiling - Mosa tiles
▼项目更多图片
{{item.text_origin}}




