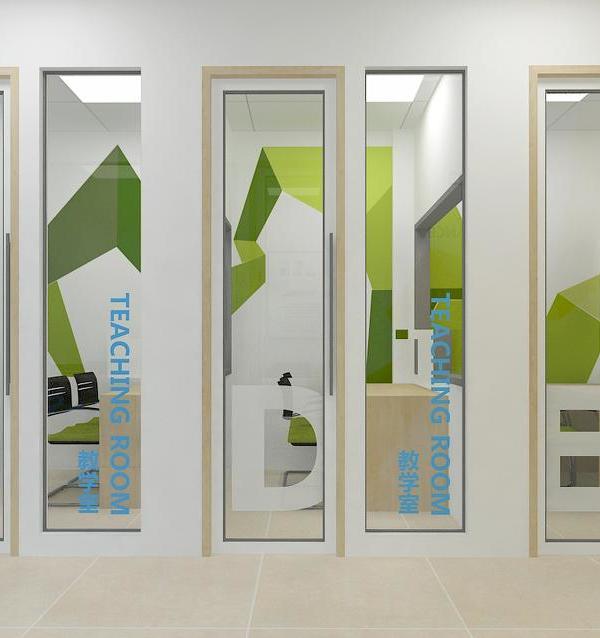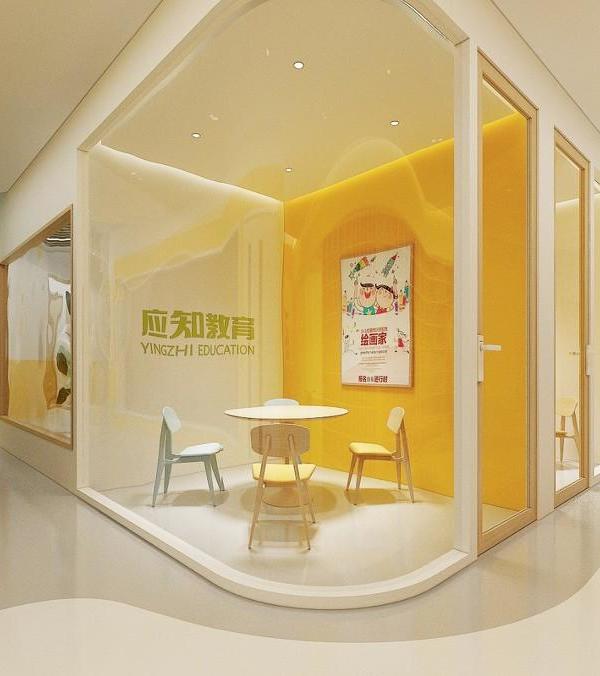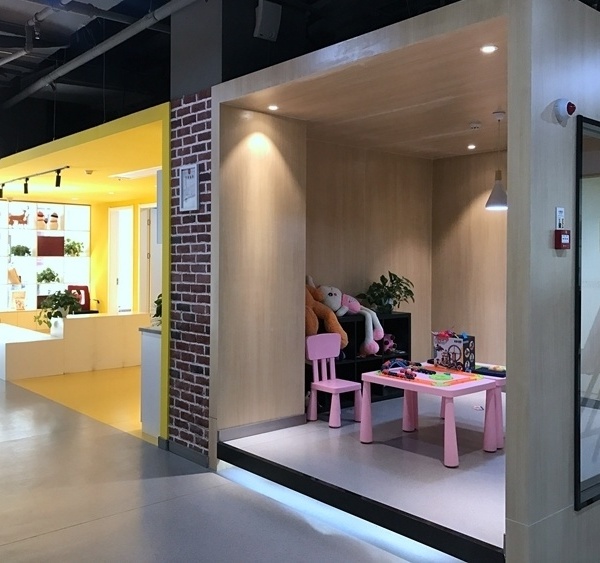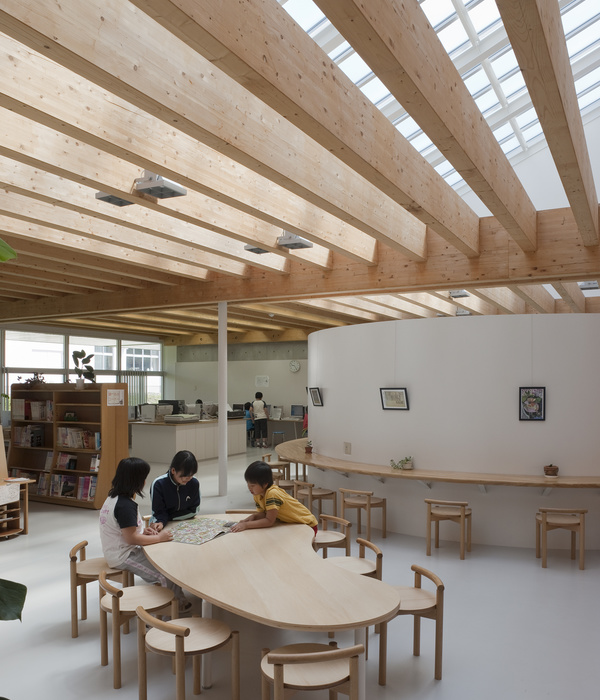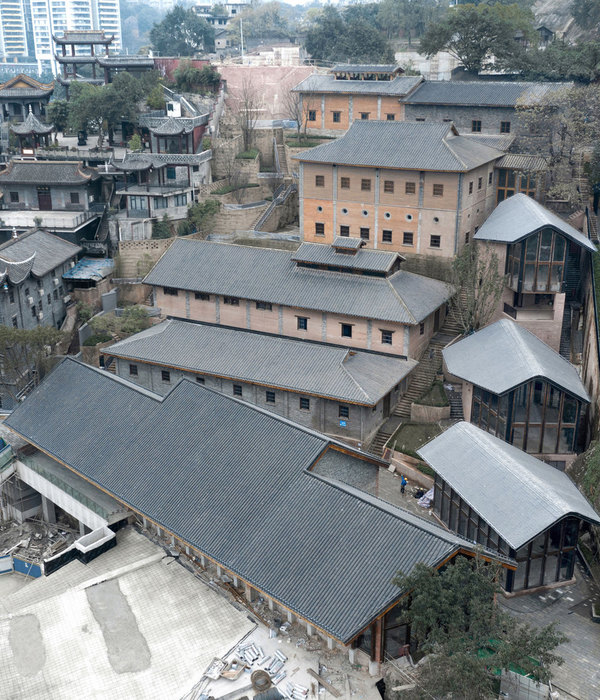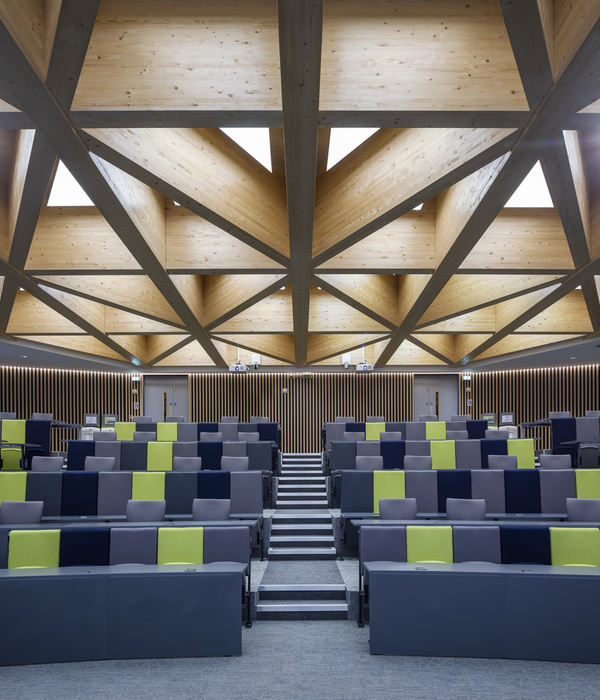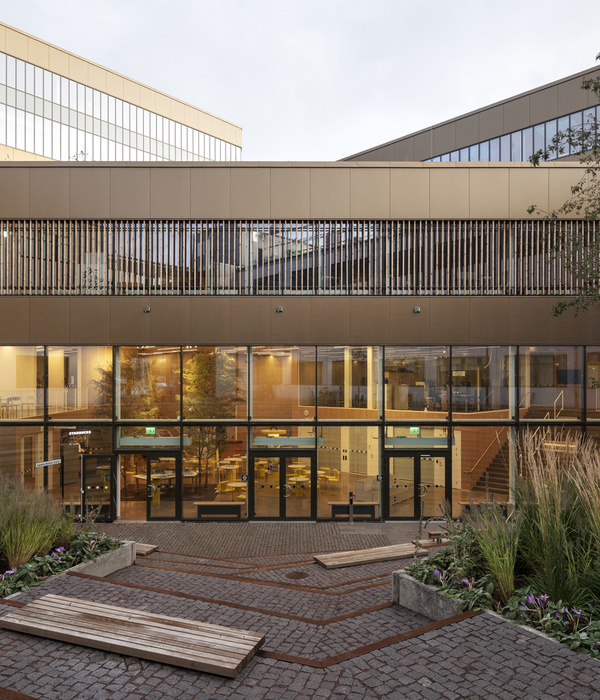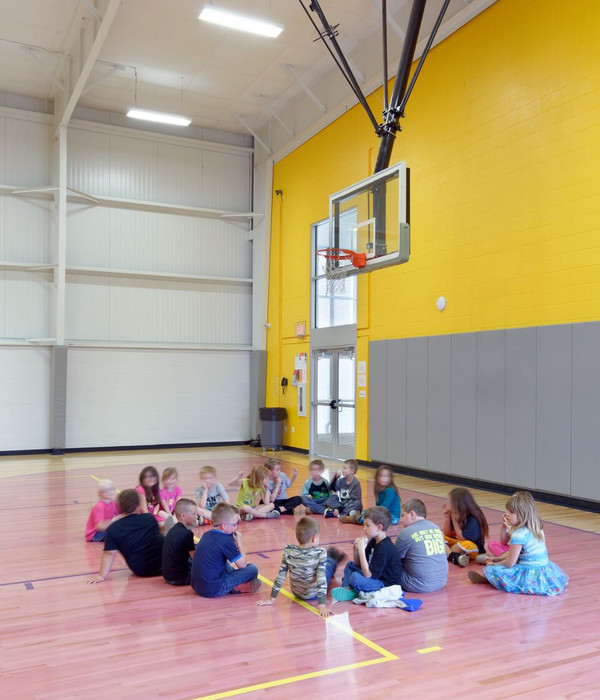PORT designed a thoughtful space built for interaction at the Primary School in Milicz, Poland.
The building that we transformed is part of the old christmas tree bauble factory in Milicz, Poland. One of the main goals in the projects was to maintain the continuation of the building’s history. Architecture and design was also supposed to be an educational element. We reffered to old factory space by many associations. Inside, there is a system of pipes, which we enriched with different functions as a seat, hanger or exhibition space for students’ works. All-glass doors gives the light to the corridors, and their ornamentation ensures intimacy while referring to industrial glass.
We tried to create many common zones, places where bonds are built, friendships are made, the first struggles are taking place – the school community is built. We designed the canteen as a place where you can talk with your friends, prepare your own meal, do your homework or just eat. Children at school need silence and noise. The noisy zone is the mezzanine, which is connected to the sports hall by holes separated by a metal mesh. The library has become a media library – a multifunctional space, open to the corridor and used during breaks as a place of rest and creation.
The design process, in cooperation with the investor, the KOM Foundation, was interdisciplinary and included, among others, cooperation with children – future students of the school, who, during many meetings and workshops, built the school with stories, sketches and games. In terms of education and design we cooperated with Katarzyna Świętek, the director of the Deftrans brand, who equipped the school with furniture designed by Polish designers – elements promoting good design and aesthetics. The individual project covers the partial furnishing of the rooms and the canteen. We wanted the furniture, through its size and design, to refer to items found in a workshop or factory.
Architect: PORT Design Team: Józef Franczok, Marcin Kolanus, Magdalena Targosz, Klaudia Pater Photography: Stan Zajaczkowski
24 Images | expand images for additional detail
{{item.text_origin}}

