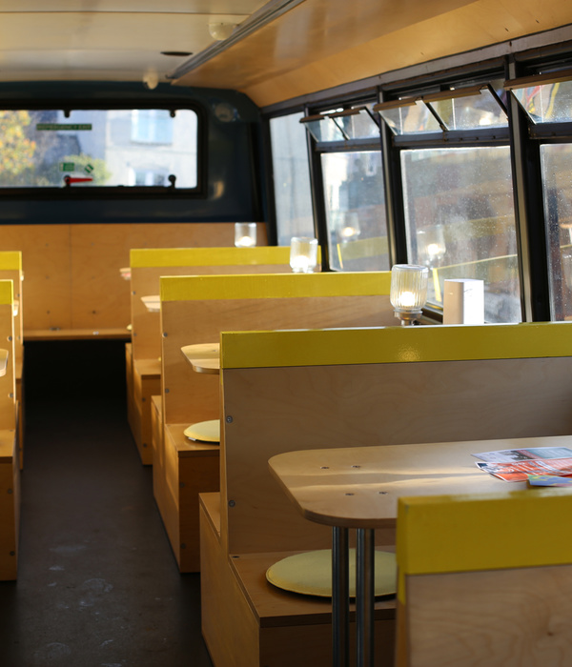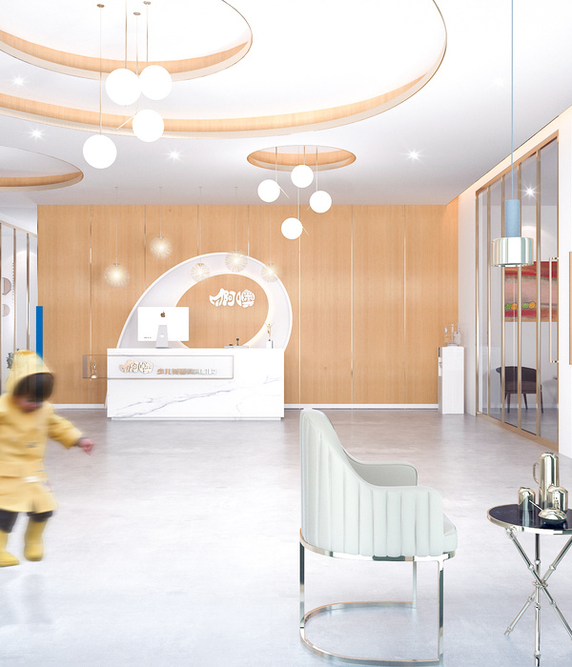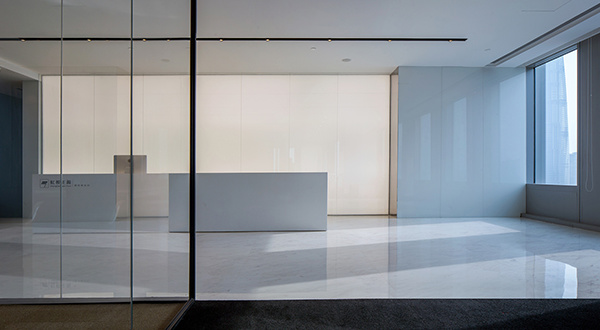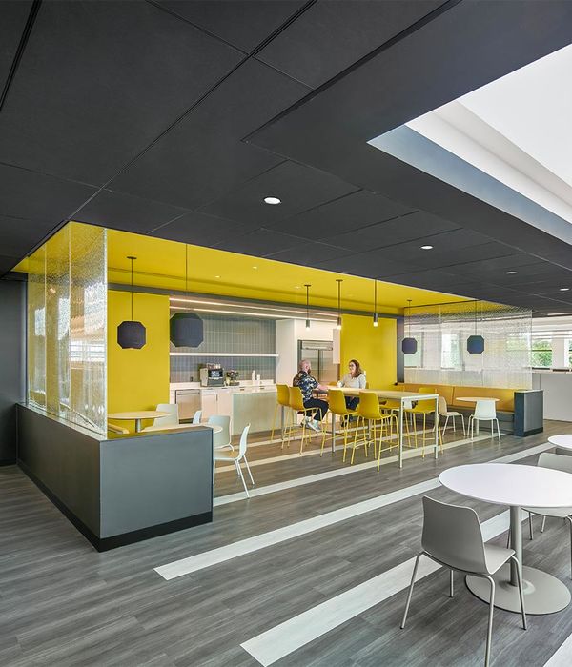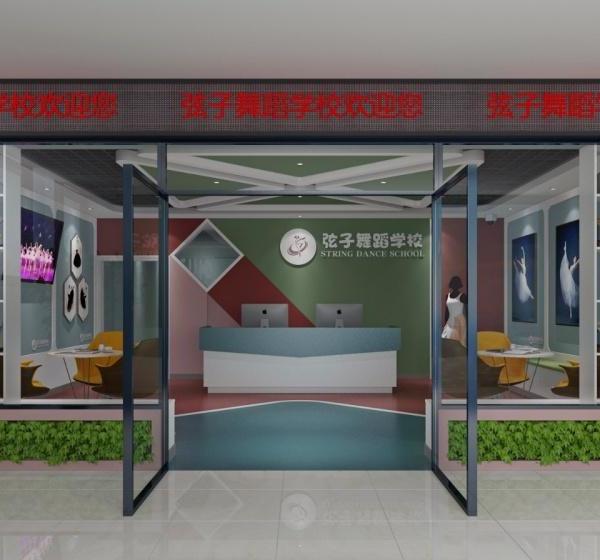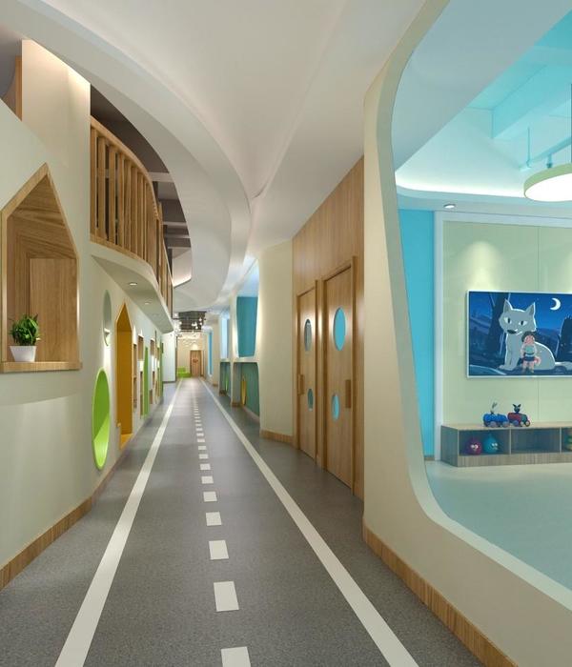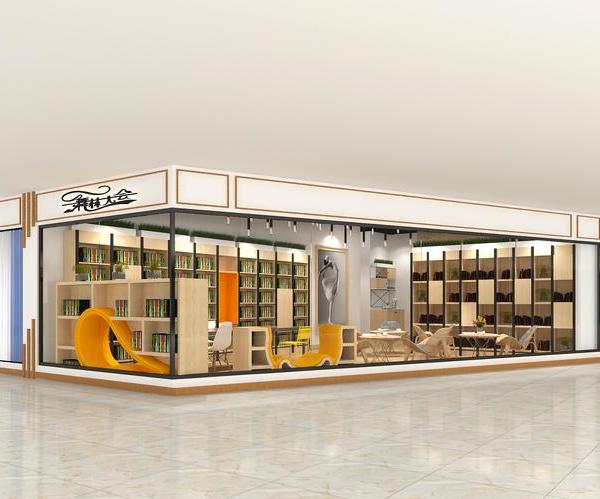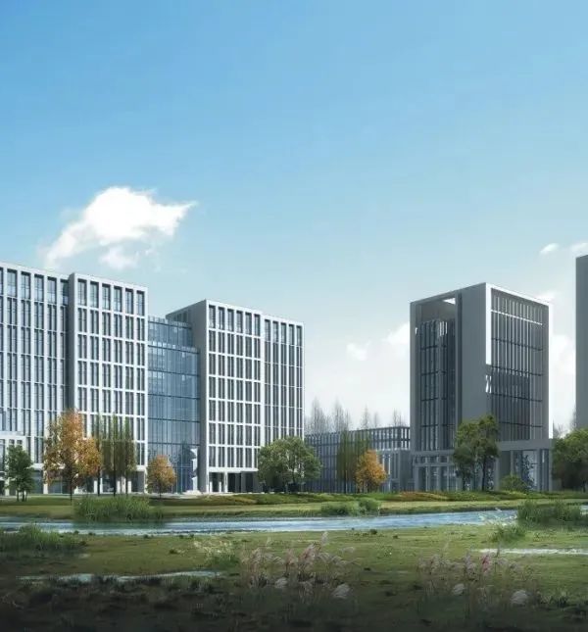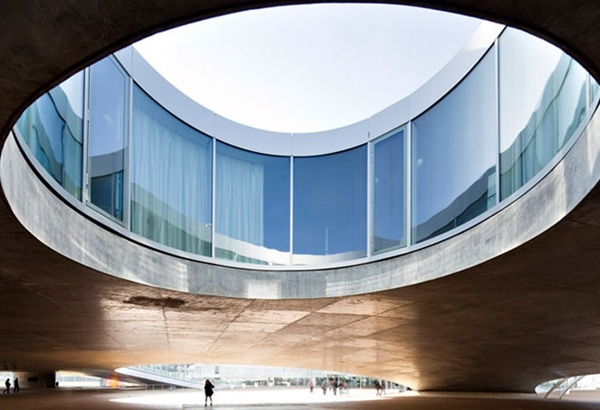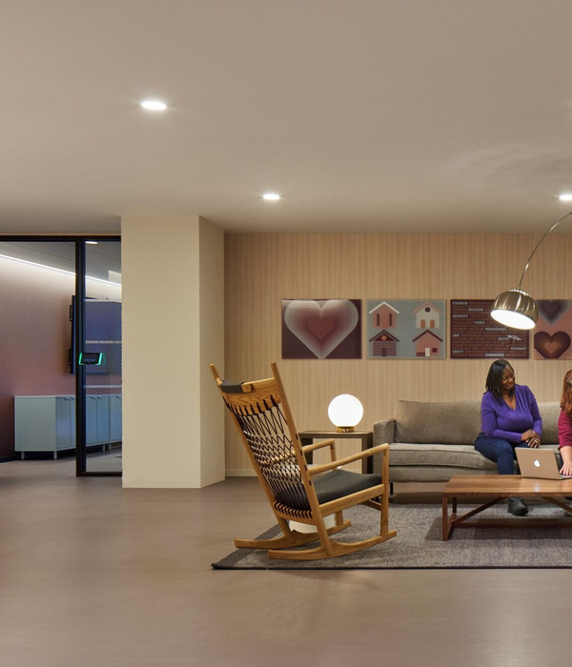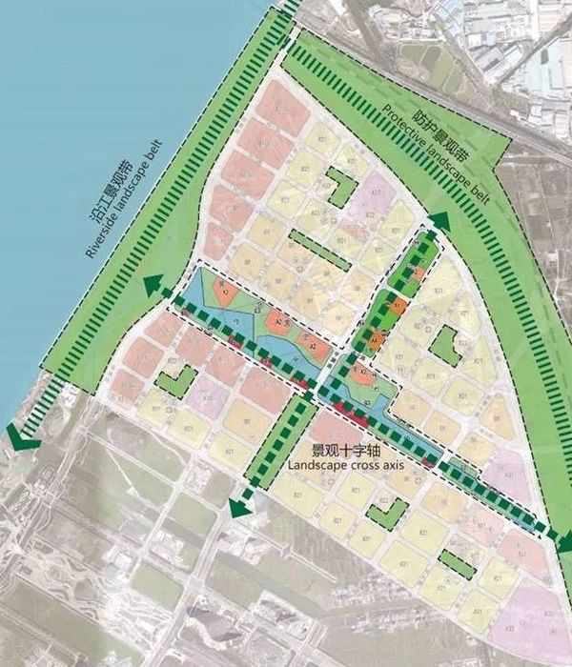- 项目名称:深圳云海学校
- 项目地点:广东省深圳市盐田区
- 设计单位:深圳市欧博工程设计顾问有限公司
- 建设单位:深圳市盐田区政府投资项目前期工作办公室
- 使用单位:深圳市盐田区教育局
- 摄影师:胡明俊
深圳云海学校位于盐田后方陆域西南片区梧桐山上,东南面是蜿蜒的盐田海岸线,享有背山面海的优越景观资源的同时,设计需要解决场地内复杂的地形与高差。盐田作为广东省教育强区,随着近年来居住区的发展建设和人口数量的快速提升,盐田更加注重基础教育设施的管理建设。这所九年一贯制学校,容纳了24个小学班级和12个中学班级,高密度的建筑体量及复合的功能被高效有机地整合在一 起,以简洁、克制的建筑表达,创造多层次的室外空间,来应对场地内外的复杂现状。
Shenzhen Yunhai School sits on the Wutong Mt. in the southwestern hinterland of the Yantian Port, overlooking the winding coastline of Yantian on the southeast. While the project enjoys fascinating mountain and sea views, the site complexity and height difference have to be properly addressed in design. Along with the increasing residential development and rapid population growth in recent years, Yantain, a leading district of Guangdong Province in education, has exerted more efforts on the management and construction of basic educational infrastructure. In this 9-year school comprising 24 elementary school classes and 12 middle school classes, high-density building volume and mixed-use functions are efficiently integrated to create multi-level outdoor spaces through concise and restrained architectural expression, and respond to the complexity in and beyond the site.
▼鸟瞰图,Bird’s eye view
学校整体布局清晰且高效,以局部架空的手法整合场地高程。主入口位于北侧中青路,入口正对一栋体量方正的行政楼,其底层架空,为入口区域提供了开阔的视野和良好的通风环境。一个大台阶将学生们引导至这个半室外的平台。这个平台整合了学校内部主要的几条动线,有效组织了通往行政楼、南侧教学楼实验楼区域及东侧食堂及职工宿舍楼的交通。
The campus has a clear and efficient layout which is partially elevated to connect different levels of the site. The main entrance is provided at Zhongqing Road on the north, facing a square administrative building. The ground floor of the administrative building is raised to allow for open views and well-ventilated environment at the entrance area. Generous steps are also provided to lead students to a semi-outdoor platform. The platform joins the major internal circulations of the campus, efficiently organizing the internal circulations to the administrative building, the southern teaching and lab building area and the eastern canteen and staff dormitory.
▼立面实景图,Elevation view
▼主入口,Main entrance
三栋教学楼及一栋实验楼的建筑序列,由四栋单廊式教学建筑组成,被一条由北至南、贯穿四层的高架步行连廊串联起来。连廊集合了交通、导向、游憩等功能,高效地将公共空间整合在一起,同时服务于四栋教学建筑。为了最大化地利用南向空间,楼梯间被集中置于连廊的西侧,竖向遮阳隔栅背后的楼梯随光影变化而若隐若现。
The four single-hallway teaching buildings, specifically three teaching buildings and a lab building, are interconnected via a north-south elevated pedestrian corridor on four levels. The corridor integrates functions including traffic, orientation and recreation, efficiently joins public spaces and serves the four teaching buildings. To maximize the use of the south-oriented spaces, staircases are centralized on the west of the corridor, where the vertical sunshade lamella cast changing light and shadows onto the stairs.
▼教学楼及实验楼,Teaching building and lab building
▼景观小品,Landscape feature
▼绿化景观,Greenery
连廊底层向东西侧扩大为课间活动和休息场地,南北各有两处,中段是一个内向的观景花园,为师 生提供安静私密的休闲空间。高楼层的学生可以利用连廊空间,凭栏远眺,放松身心。连廊虚实结合的立面打破了教学楼规整的节奏,再次强调了它的活力空间属性,它是孩子们活动交往、感受天光变化、洞察四季交替的重要场所。
The ground floor of the corridor is expanded eastwards and westwards to create two spaces respectively at the north and south end for activity/relaxation during break time, and an inner garden in the middle to provide a peaceful and private leisure space for faculties and students. Students on higher floors may look into the distance and relax themselves on the corridors. The alternating void and solidness of the corridors breaks the rhythmic order of the teaching buildings, redefining its nature as an energetic space and a major venue for children’s interactions and observation of daily and seasonal changes.
▼平台绿化,Greening terrace
▼平台绿化,Greening terrace
靠南侧的三栋教学建筑通过看台式的台阶与操场相连,参与课间操和体育课时,各层学生可便捷地到达操场,同时有效分流。风雨操场位于地下一层,并通过天窗采光。教职工宿舍位于行政楼西侧的食堂上方,采用天井式布局,有效地回避周边噪音。
The three teaching buildings on the south are connected to the playground via stand-style steps. During setting-up exercises or PE classes, students can conveniently access the playground from all floors and efficiently realize separate circulation. The all-weather playground on B1 is daylit via skylights. Staff dormitories on higher floors above the canteen to the west of the administrative building are designed into patio layout to effectively avoid noises.
▼庭院局部,Partial courtyard view
校园内硬质铺地只占据了必要的空间,大面积的绿化取代了传统学校空旷且没有遮挡的广场。绿化景观顺应外部公路沿弧线分布,阻挡了公路热辐射并吸收噪音。同时,场地的绿化被延伸到屋顶花园,构成第五立面。从周围的高层住宅俯瞰时,教学楼顺应地势并融入区域地景。
Hard pavement is only provided where necessary on campus, and large expanses of greening supplants the otherwise typical open square. The green landscape extends alongside the arc of the external roads, blocking heat radiation from road and absorbing the traffic noises. Meanwhile, the site greening is also extended to roof gardens to form a fifth facade. When viewed from the surrounding high-rises, the teaching buildings naturally follow the landform and gently merge into the earthscape.
▼活动平台,Activity terrace
▼整体鸟瞰,aerial view
▼总平面图,Site plan
▼一层平面图,F1 plan
▼三层平面图,F3 plan
▼A-A剖面图,A-A section
项目地点:广东省深圳市盐田区
设计单位:深圳市欧博工程设计顾问有限公司(设计总包)
建设单位:深圳市盐田区政府投资项目前期工作办公室
使用单位:深圳市盐田区教育局
用地面积:30200 m²
建筑面积:30800 m²
设计建设周期: 2013 年-2019 年
摄影师: 胡明俊
Project Profile
Location: Yantian District, Shenzhen, Guangdong
Designer: AUBE CONCEPTION (General Contractor)
Client: Pre-construction Works Office for Government-Invested Projects of Yantian District, Shenzhen
User: Education Bureau of Yantian District, Shenzhen
Site: 30,200 m²
GFA: 30,800 m²
Dates of Design & Construction: 2013-2019
Photographer: Hu Mingjun
{{item.text_origin}}

