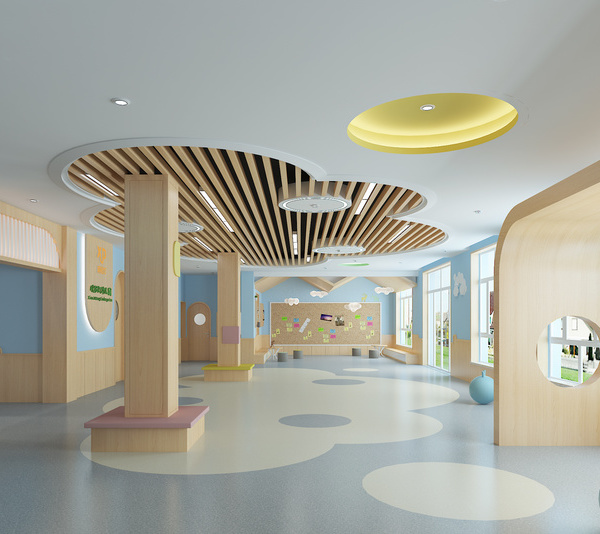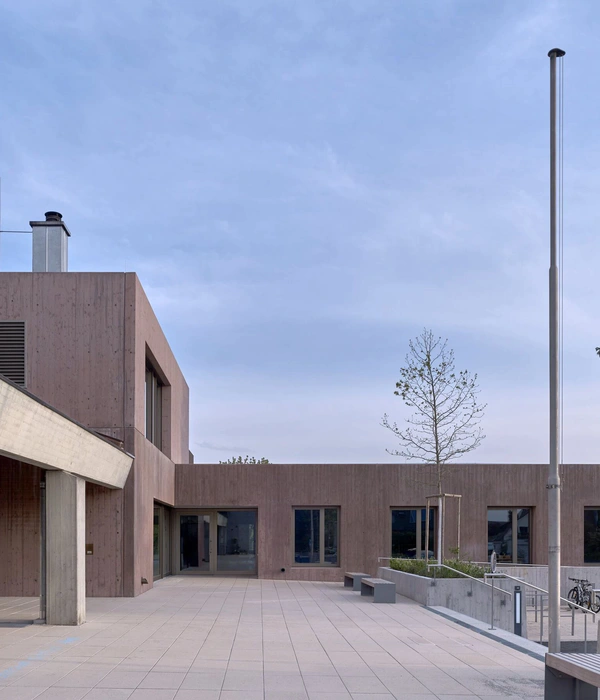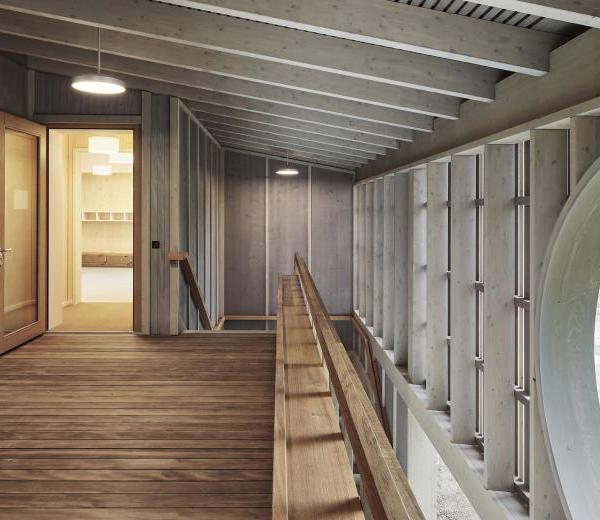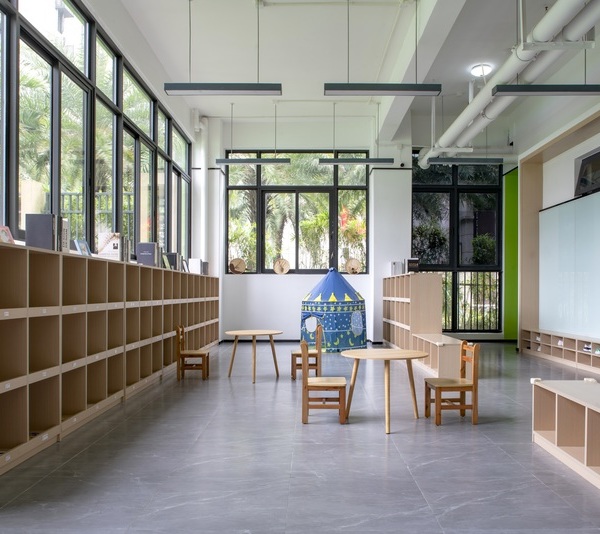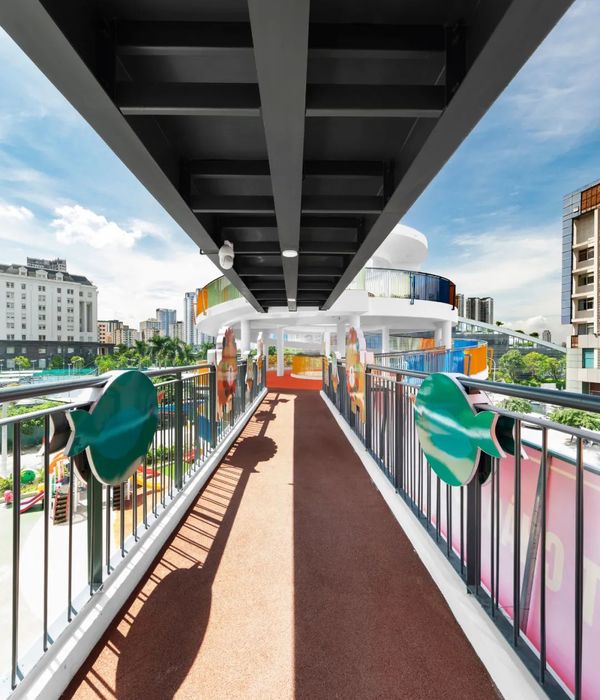Firm: 1305 STUDIO
Type: Commercial › Office
STATUS: Built
YEAR: 2015
SIZE: 10,000 sqft - 25,000 sqft
BUDGET: $50K - 100K
Minimalist
Architects:1305 STUDIO
location:17F,China Merchant Bank Building No.1088,Lujiazui Ring Road,Pudong District,Shanghai,China
Area:2000 ㎡
Poject Year:2015
Facing the increasing expansion of the scale, Shanghai Hongqiao Zhenghan law firm decided to relocate to China Merchants,which is new-built and located at Huangpu River .They make the whole of 17th floor as their new office, three sidesof the building face the Huangpu River, from here,you can see the Oriental Pearl Tower, Jinmao Tower, World Financial Center , as well as the newly Shanghai center immediately ahead, This is the best landscape view to overlook Shanghai .
Owners hope to make it a uniquely law firm which different from the traditional one, the new site is characterized with the landscape whichcan represent Shanghai mostly. The design concept is ”inside and outside, inside and outside space, just respectively, minimalist on the outside, the ultimate” . In order to make an effective layout,it is necessary to solve the problem that how to organize working space for 150 and various functional rooms in 2,000 square meters, due to the specificity of lawyers’ work, each lawyer also needs separate room as his office. At last , we hammered out a plan: 57 independent law offices, 8 independent conference rooms and a super large conference room are separated from the whole space, among all conference rooms there are 7 open to outside while 2 open to inside, in addition, the largest one can be used as training room. Through the partition of file cabinets, the paralegals also have their own separate space. Because of the whole layer rental, the original corridor is changed to rooms which have no requirement for light such as dressing room , copy room, storage room and tea room. Ordinarily the newly tea room and the adjacent partaround the elevator is used as staff restaurant and italso can be used as an additional internal conference room, a training room at weekends and even space for birthday party.
The baking varnish steel frame, which is design to meet the needs of sound insulating, demonstrates the design concept most in this minimalist space. In order to meet the environmental protection requirements, customized steel frame and glass are applied to all partitions. In addition, the customized steel frame with 10 cm width is used as nosing between partition and glass, that makes a whole with glass and makes the field assembly efficient. While leaving more than 30 cm distance from doorframe, meet the fire safety and approval requirements and make the prime air-conditioning system available which contributes to reducing cost for fire sprinklers ,smoke detectors and changes of air-conditioning system. Similarly, in order to control the project cost, the original ceiling of staff area, copy area, computer room, locker rooms and other functional areas is retained.
Because of the whole layer rental, the elevator hall also become part of the space design. In spite of the high cost of land, 200 square meters area with better vision is used for reception and 100 square meters area is used for rest. The conference room is used with the highest frequency, six medium conference rooms is separated from the entrance area and the original public aisle with poor lighting condition is changed to dressing room for staff . All rooms with external services is separated, internal entrance with access control is located in the left and right sides, which increase privacy of lawyer. In order to create a more cozy environment, space with the most openness is strived to make in the design to meet the various needs like training and gathering. Starting from the functions, the design abandons unnecessary and useless decoration, all designed only to meet the functional requirements and solve all problems on details.
In some ways, the work of designer is similar to lawyer’s, both of that is to solve the problem eventually. Designers need to solve the problem of aesthetics, cost constraints, HVAC and fire protection, etc. Under the constraints of a variety of conditions and problems, the designer find a simple and effective method to solve these problems and to reach the perfection, which is namely“minimalist outside, the perfection inside”.
{{item.text_origin}}





