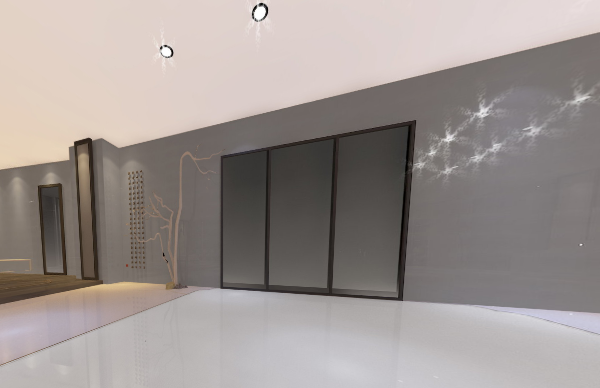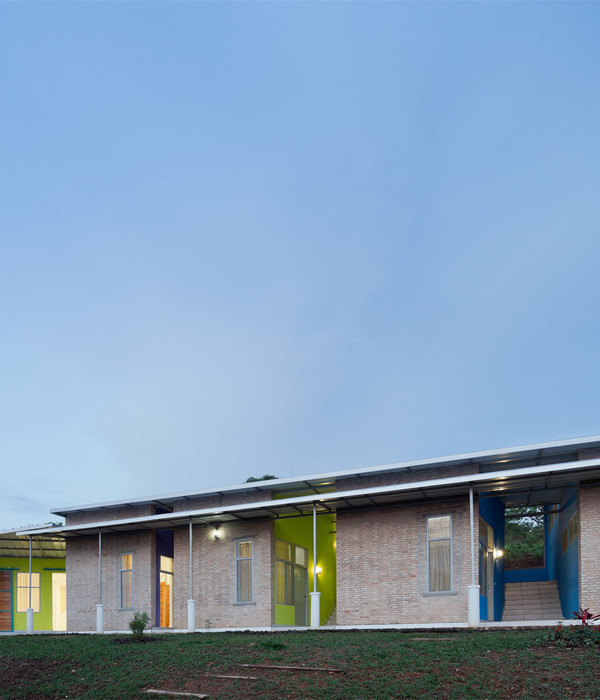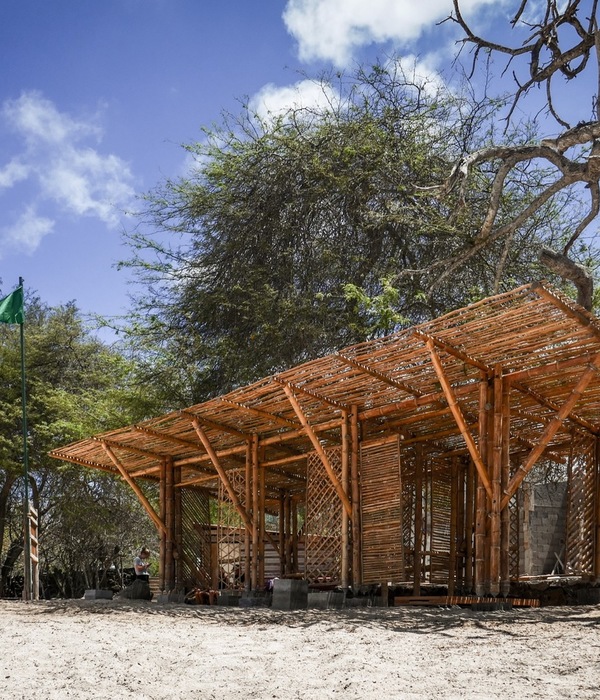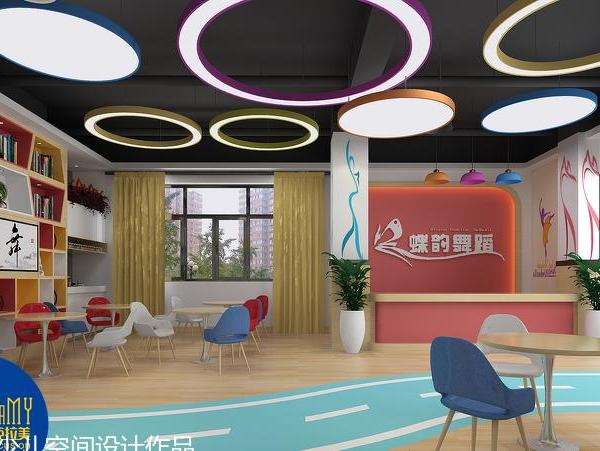Designer:Charlie Greene Studio
Location:Chicago, IL, USA; | ;View Map
Project Year:2019
Category:Offices
Charlie Greene Studio realized the office design for the AIDS Foundation of Chicago, a non-profit organization located in Chicago, Illinois.
The design for the new AIDS Foundation of Chicago headquarters is rooted in robust strategic exercises, from which grew concepts of inclusion, reflection, and nurturing. These individual and collective goals are evident in the space.
Emotional wellbeing was an important design driver. Visitors are welcomed through open doors into an energetic, embracing, comfortable space. Employees have a similar experience, with shared amenities available immediately upon entry. Cozy, residentially appointed spaces for team meetings embrace users, and a living wall in the café remind users to nourish themselves as well as the communities they serve. Throughout the space, colors and finishes are soothing, lighting is soft, and artwork and accessories are thoughtful.
The space is also hard-working, to support mission of AFC: for people living with HIV or chronic conditions to thrive, for preventative education and community accessible to all, and for the AIDS/HIV community to have a strong clear voice. A flexible training facility accommodates gatherings of varying sizes. Meeting rooms are outfitted with impressive technology and meeting tools. Individual work areas are designed around privacy requirements while still allowing staff to be accessible to each other.
1. Interface – Carpet Tile – Monchrome
2. Patcraft – Carpet Tile – Suburban Abstract
3. DL Couch – Wood Wallcovering – Woods
4. Sea Gull Lighting – Decorative Pendant
5. Andtradition – Conference Room Decorative Pendant – Vernor Panton Flowerpot
6. XAL– Corridor Linear Lighting – Mino 2.5
7. Onefortythree – Phone Room Decorate Sconce - Fremont
8. Shaw – Vinyl Plank – Pigment
9. Forbo – Desktop Linoleum
▼项目更多图片
{{item.text_origin}}












