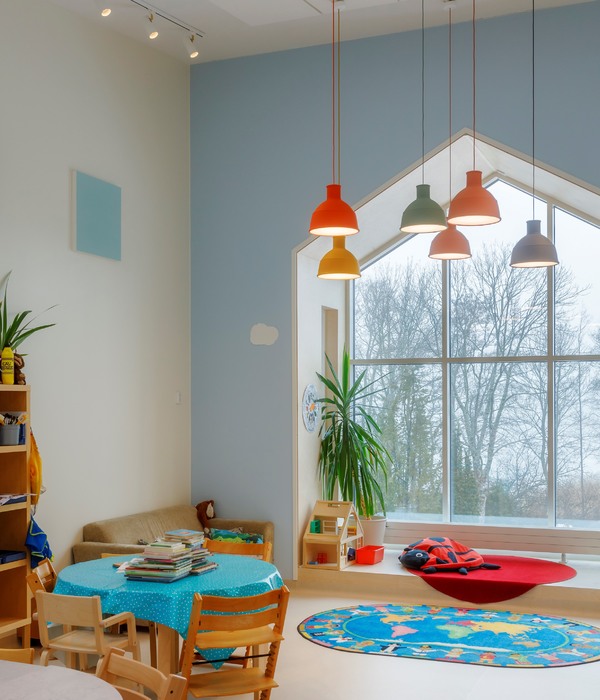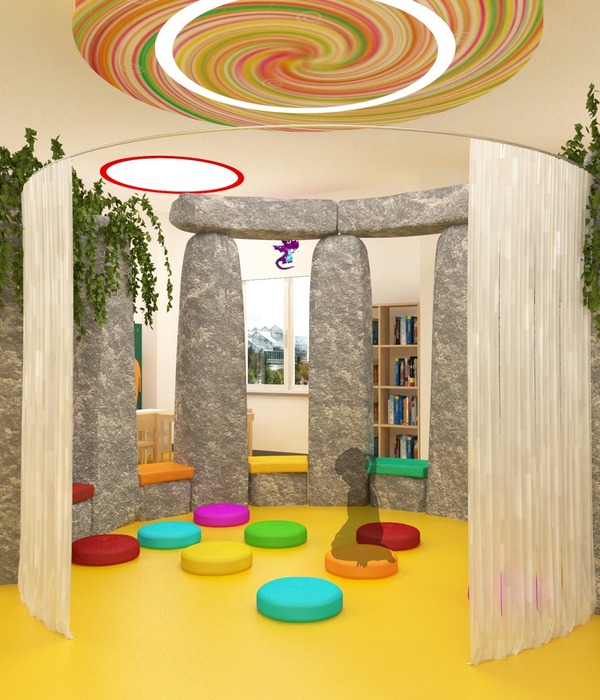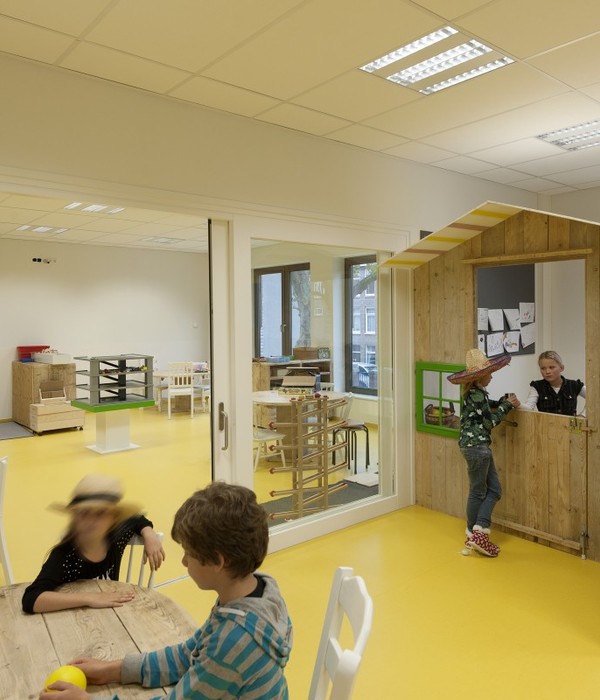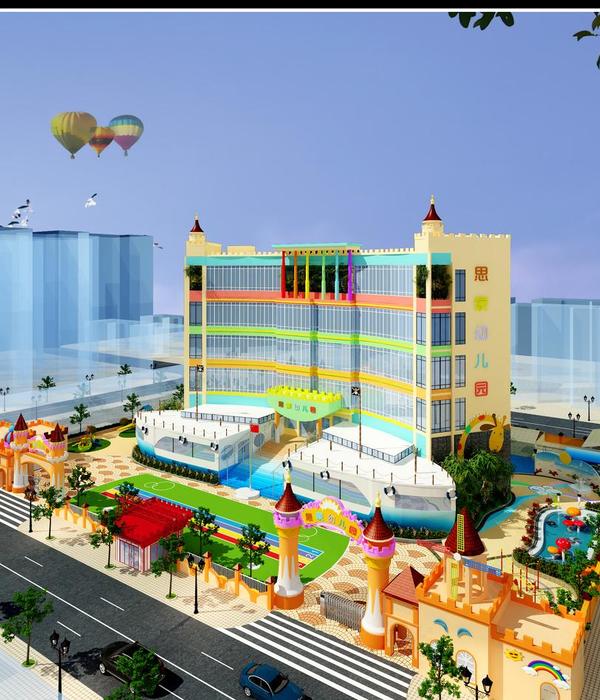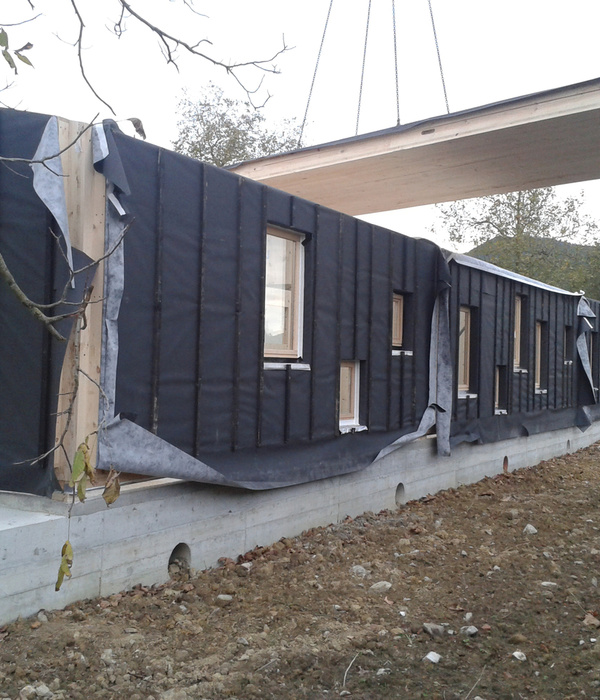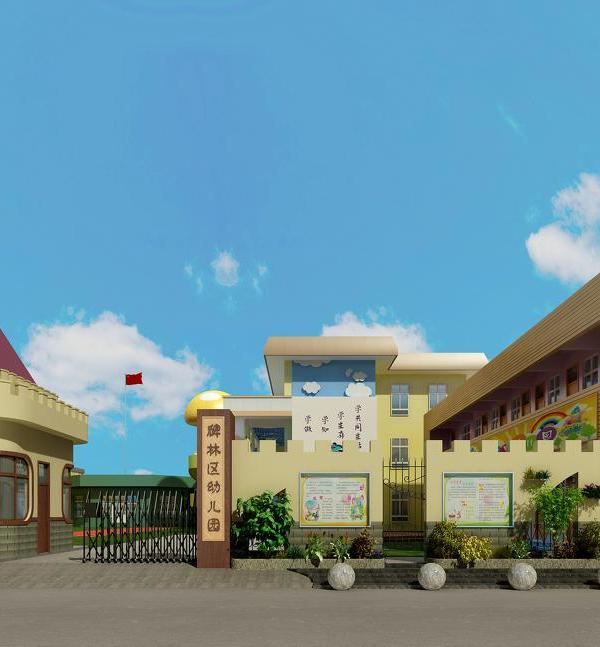Nanchang Cinema Project南昌影院项目
This concept design for a new Cinema in Nanchang, Jiangxi Province aims to create a very unique and outstanding in the entertaining panorama of the city.
这次江西省南昌市新影院的设计理念是为城市的休憩娱乐世界打造的具独特性和杰出性的作品。
The requirements from the clients guided the design in the direction of an ‘art deco’ typology. The intention of the designer was to reinterpret this widely used style into a more contemporary and sensational design, still maintain a link to an art deco atmosphere expressed in the usage of the materials and color tones.
客户的需求引导设计具艺术装饰之美。设计师试图重新定义艺术装饰之美,并将其广泛应用得更加现代和生动的设计中,同时透过材质和色彩的使用,更好地过度到一个艺术装饰的氛围中。
The entrance is a combination of a more back lit wooden part with a bit moved and colorful side to embrace its commercial function. The idea was to design something eye catching but in a quite settled way to enhance the contrast by slowly revealing the double height space of the lobby where the design expresses its potentials at its best surprising the users.
入口处是有背光的木质部分和灵动的彩色的边框结合而成,包含了商业用途的元素。想法是设计一些吸引眼球的但又非常坚固的元素,带人们慢慢进入超高的大厅,形成强烈的视觉反差,从而给人以眼前一亮的感受。
The lobby space was a bit of a challenge due to its considerable small dimensions. The designer decided to work on its transversal side and placing at one end a double height back lit glass surface that by reflecting the space contributes to visually enlarge it.
大厅的多个小区域是对设计的挑战。设计师决定在横向上下功夫,并在一侧放置超高的有背光的玻璃墙面,这样加大了视觉空间。
On the other side mirrored is a big LED screen that stand as an ‘entertaining window’ to reveal digital contents and anything related to the cinematography giving the tenant a big wide range of flexibility.
另一侧是一块大型的LED屏幕,作为娱乐窗口,展示影院放映和任何电影艺术相关的信息,给影院很大范围的灵活使用。
The smooth and mirrored rounded end columns subdivide the space helping to frame the centrality of the selling tickets and f&B counter and dividing the space into 3 main sections that clearly organize the space and its functions: one with the main entrance and the counter, one with the resting area and an access to the main hall through the glass surface, one with the ticket machines and some entertaining devices. These column with the rounded ends have 2 functions: on top they make the space very smooth and consistent and at the same time they enclose very well the ceiling with its copper lighting devices that are very cinematographically and full of personality; on the bottom they separate the space and give a bit of privacy to its function and contribute to the whole feeling of unifying the lobby area in a same special treatment.
光滑的镜面圆边柱子把空间进行了划分,定义了售票前台和饮料食品柜台的中心区域,并将空间划分成三个主要部分,很清晰地规划了空间和各自的功能。一个是主入口和柜台;一个是休息区和走过玻璃墙到主放映厅的入口;还有一个是售票机和一些休闲设施。这些圆弧包边的柱子有两个功能:一来顶部让空间非常的优雅和连贯,同时也和天花板的铜灯相呼应,因为铜灯是非常具有电影摄影元素和充满个性的;底部划分区域,给各个区域一些私密性,并通过独特的处理,将整体大厅区域的风格作了统一。
The top part of the columns are connected by long and slim wooden louvers that stand ideally like massive curtains. There are back lit to provide a stunning affect and a uniform smooth light to the space and evocate strongly memories of art deco architectures and interiors such a as train stations traditional public buildings.
柱子上部被细长的木质百叶连接起来,看上去像密布的帘子。背部的灯光营造出引人入胜的效果,均匀柔和的散布到整个空间,强烈地激发了人们对艺术装饰建筑和火车站传统建筑内部的遐想。
Above the big LED screen, the designer used the same principle used in the double space lobby columns to carve a very smooth space to allocate the main access to the cinema halls, the access to the elevators and the emergency exit plus some hidden niches to hide some entertaining functions (massage chairs). This part is treated with the same enamel paint in sage green color that reflects the light coming from the back lit wooden wall in a very harmonious way. Copper and wooden details make the space more interesting and precious.
巨大的LED屏幕上部设计师用了同样的原理,超高的柱子把空间分割成放映厅的主要入口,电梯和紧急出口入口以及一些隐蔽的娱乐设施(按摩椅)。这个区域都是以灰绿色的烤瓷油漆为主,与有背光的木质墙和谐一致。铜质和木质的细节使得这个区域更加的生动和精致。
The access to the corridor reveal a link to the lobby space. Here the green enamel paint is predominant due also to budget limitation but the rounded treatment of the plasterboard and the irregular sequence of the wooden inserts make the space very vibrant and appealing. The other side has a strong contrast in the usage of material and design elements. It is a sequence of irregular and different arch openings that frame big and heavy petroleum bluecolored curtains as covered in art deco pattern wall paper. The usage of the curtains as a predominant design element is a tribute to the old cinemas design. The entrance door is enlightened by big copper elements that have carved in and backlit the number of the halls.
走廊的入口和大厅相互衔接。绿色的烤漆是很重要的,取决于预算。但圆润的石膏板处理和不规则的木质材料的使用让这个区域充满活力和乐趣。另一边的材质和设计形成鲜明对比。一系列不规则的拱形门营造了巨大的厚重的石油色的幕布,覆盖在艺术装饰墙纸上。幕布帘的使用作为复古影院的重要设计元素。入口门镶嵌在铜质元素中并且有背光打在放映厅的数字号码上。
A dark gray chunky stones terrazzo creates a strong contrast with the walls treatment and evens the long space of the corridor. The copper inserts are related to the walls design to tightly link it to them and to enhance its rhythm in the moment the user will walk through it.
暗灰色的矮胖水磨石和墙面的处理乃至走廊的长度形成鲜明对比,铜元素的嵌入和墙面设计相呼应,加强了人们走过走廊时的节奏感。
入口
大堂
大堂
走道
走道
走道
走道
影厅
影厅
影厅
走道
走道
卫生间
卫生间
5F大堂平面布置
5F平面布置
6F平面布置
大堂立面图1
大堂立面图2
大堂立面图3
大堂立面图4
大堂立面图5
大堂立面图6
影院门头
操作间立面
大堂天花大样1
大堂天花大样2
大堂天花大样3
大堂天花大样4
大堂天花大样5
大堂墙面大样图1
大堂墙面大样图2
大堂墙面大样图3
大堂墙面大样图4
大堂墙面大样图5
大堂墙面大样图6
大堂墙面大样图7
{{item.text_origin}}

