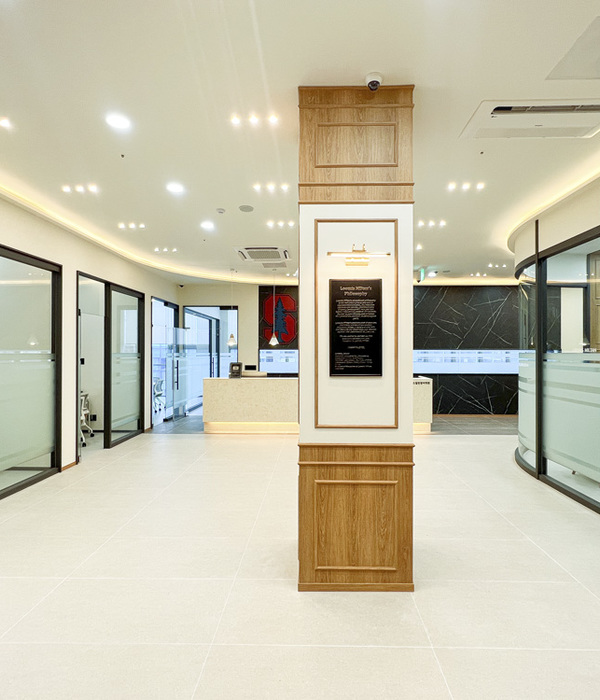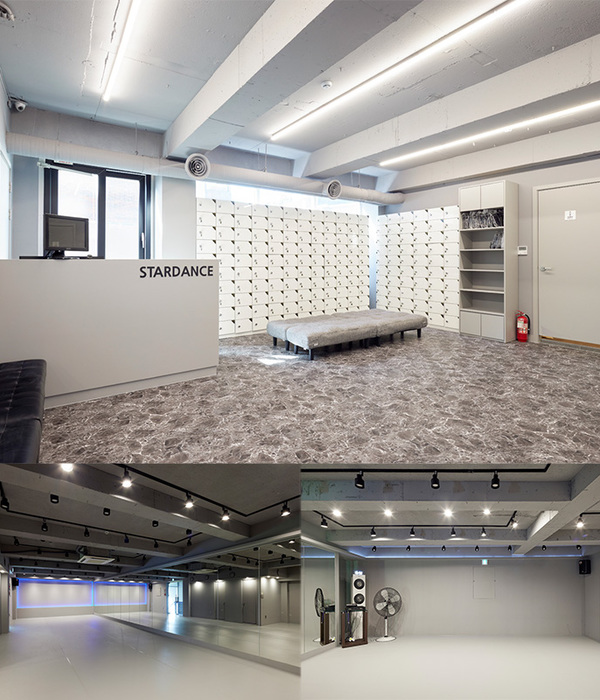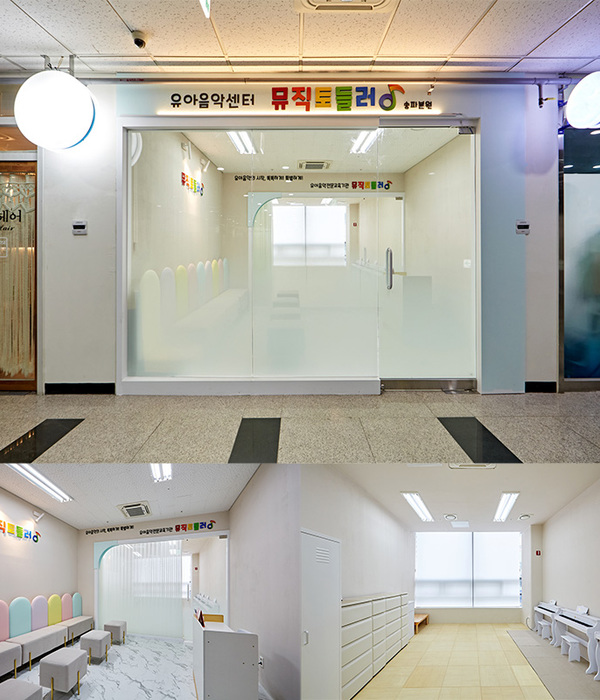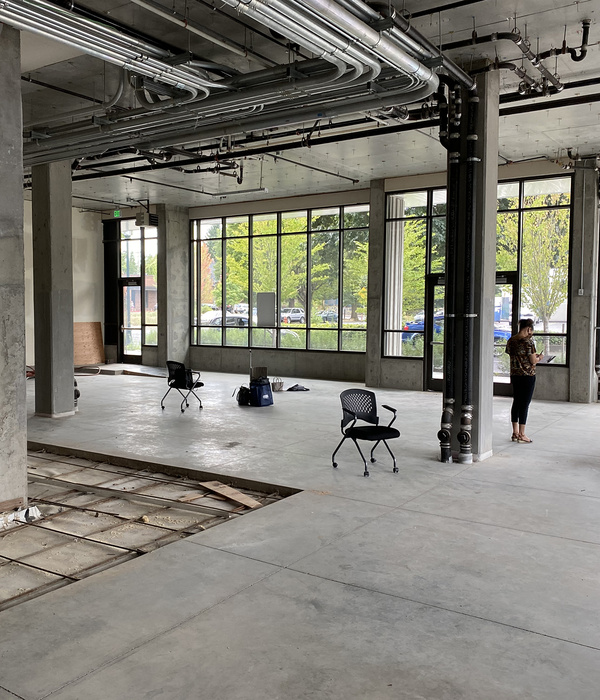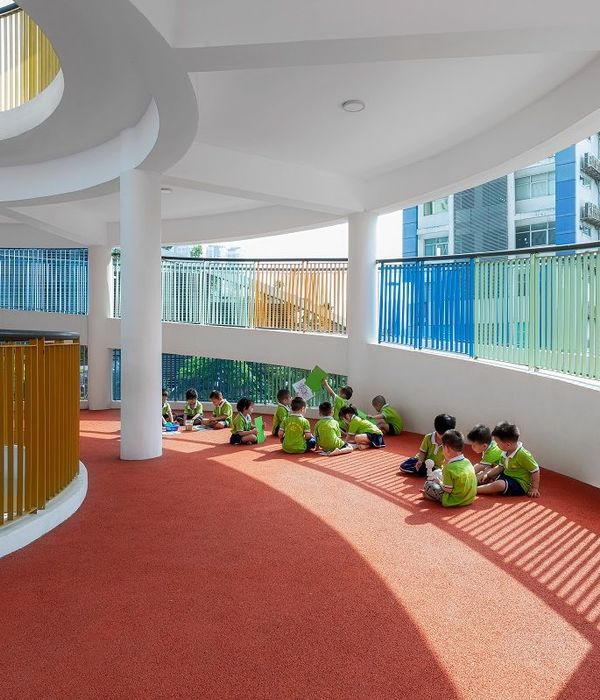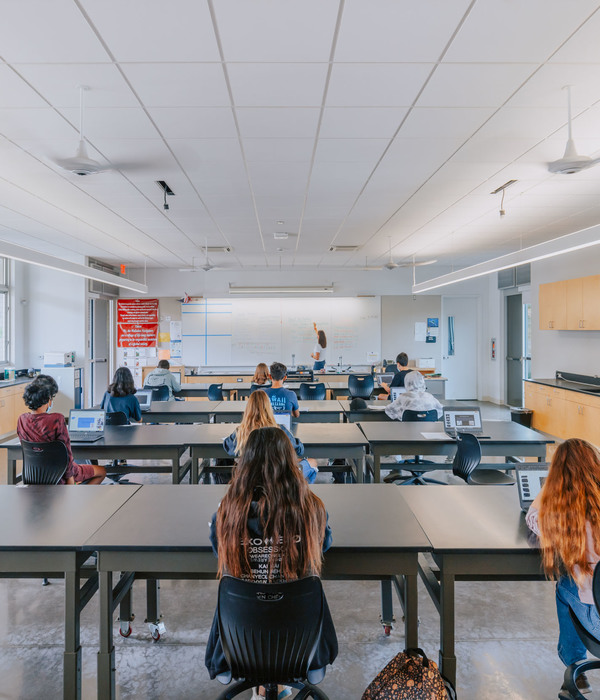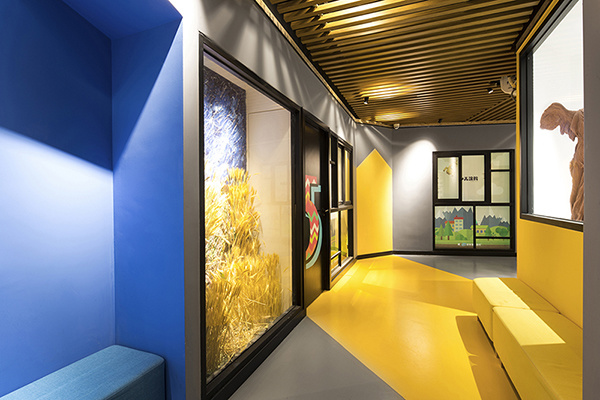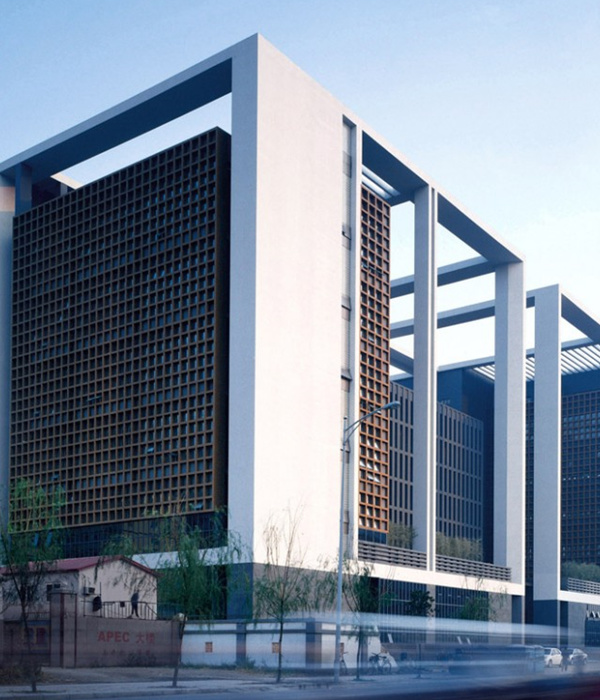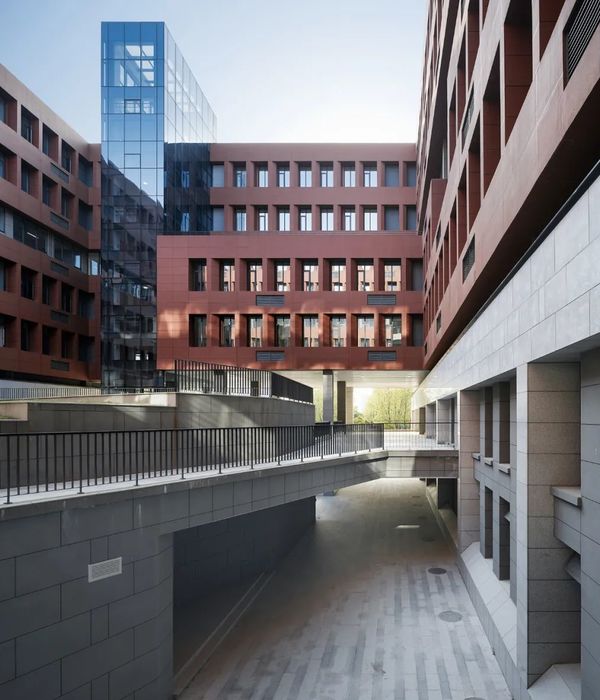In the Bomen- en Bloemenbuurt, an early 19th century extensional district in The Hague, atelier PRO designed a new accommodation for the Public and the Christian Montessori School. The school scheme has been expanded with a day-care centre, an out-of-school care centre (about 1000 m2) and a gymnastics hall with a special evening entrance for general use by the people of the neighbourhood.
The building houses the Christian and the Public Montessori School and the other facilities, in a unique way. In this new and contemporary building, a much more extensive form of cooperation is possible than in the former standard. In addition, the structure allows different forms of use in the future. The unique temporary classrooms play a mayor part in this system. Due to these flexible and multifunctional classrooms, the separate schools are more compact and at the same time it is possible to reach the classrooms and corridors in a more flexible way than is usually the case. The classrooms can also be used for out-of-school care. The exchange of classrooms makes it possible to use the building optimally during the day, and thus has a positive effect on the degree of occupancy.
The building is characterized by its clear structure. On both sides, the classrooms are situated near the streets, and in the middle, between the schools, the communal facilities can be found: two games rooms, a handicraft room, a music room and a multimedia centre. Whereas the six rooms for out-of-school care are scattered throughout the building. The day-care centre shares the entrance with the Public Montessori School, but the 0-4 year old children do have their own home base.
The surrounding streets, the Cederstraat and the Abeelstraat, are not favourable for the security and safety of the school children. These streets are relatively narrow connecting roads with mainly three-storeyed houses with a porch. They function as one-way streets with parking facilities on both sides; there is a huge amount of parking and the parked cars dominate the scene. To guarantee a child-friendly environment, we have chosen to follow the former footprint of the school; thus the withdrawn position of the Public Montessori School remains the same. As a result, a large playground is created that offers space, and also made it possible to save the monumental trees on the location. At the side of the Abeelstraat, the previous volume, which was situated in the facade line in full width, is partly put backwards. As a result, another playground is created, this time in front of the Christian Montessori School. The playground is enclosed on three sides and provides light and space to the Abeelstraat.
The facades of the school building frame the playgrounds, and fit in with the existing buildings. In the facades, the structure of the adjoining premises is discernable, and there is one large opening in each commune room. The large lower fronts in the facade, consists of bronze anodized frames and large white panels. On the ground floor, the entrances are accentuated by white cladding units / facing brick.
Watch the movie of Sander Bokkinga artist of the 2 (storage) sculptures.
Year 2014
Work started in 2010
Work finished in 2014
Client De Haagse Scholen
Cost 4840000
Status Completed works
Type Parks, Public Gardens / Kindergartens / Schools/Institutes / Sport halls
{{item.text_origin}}



