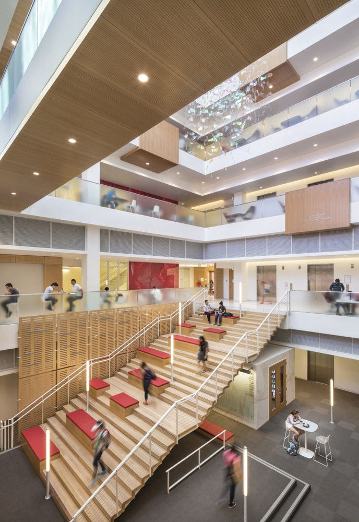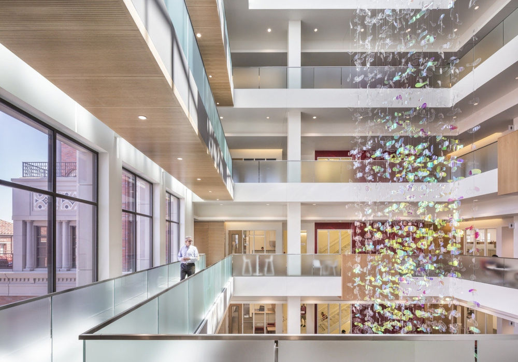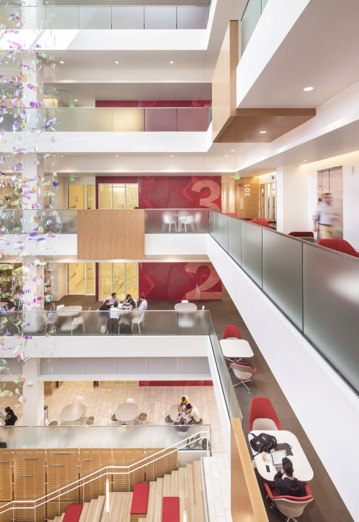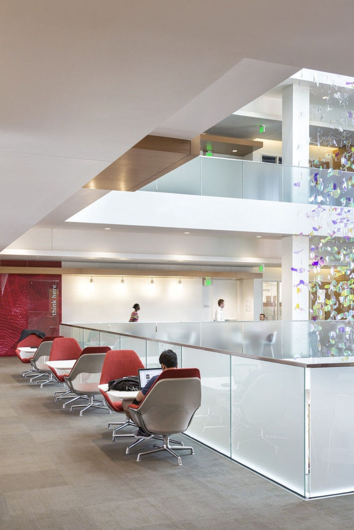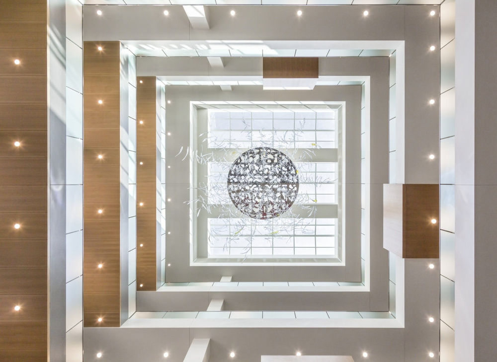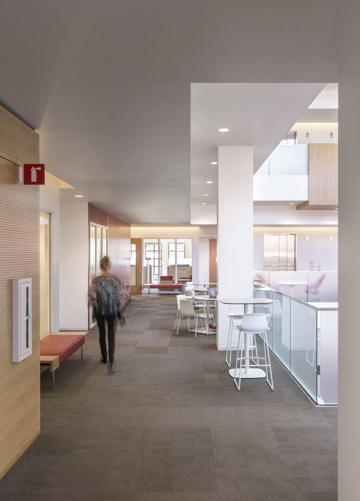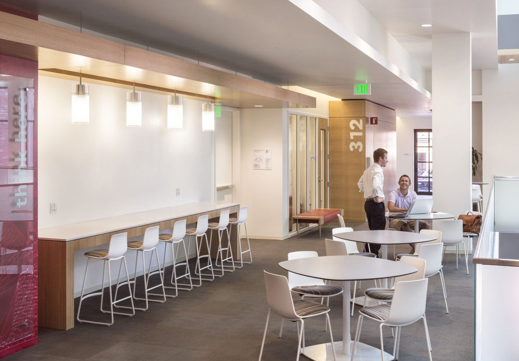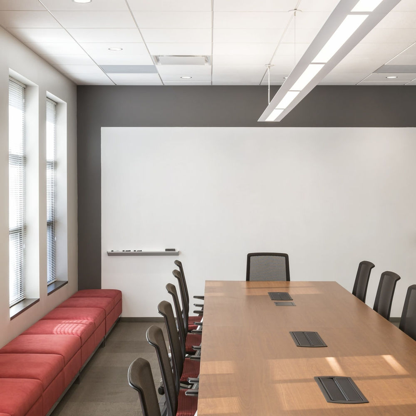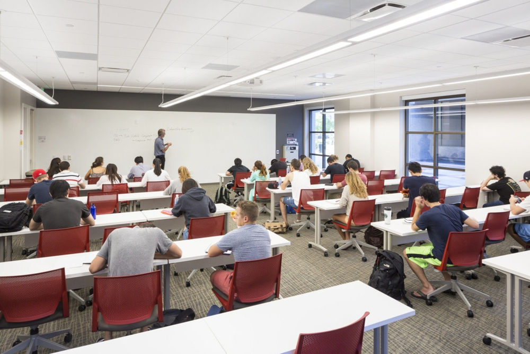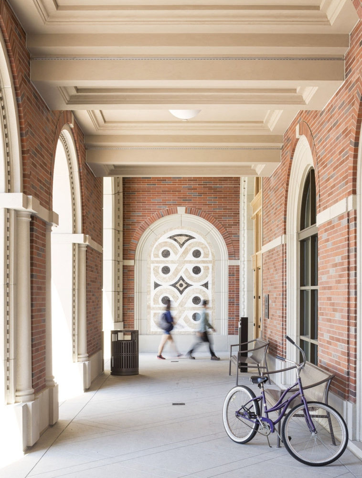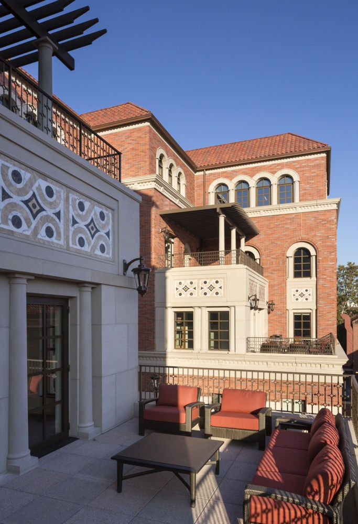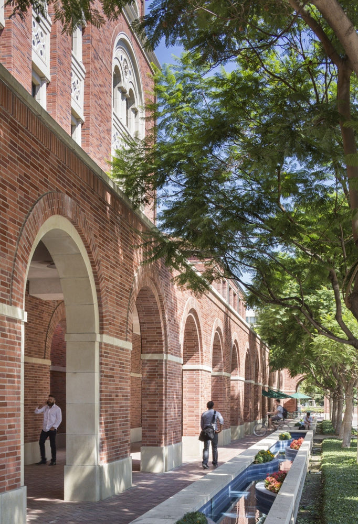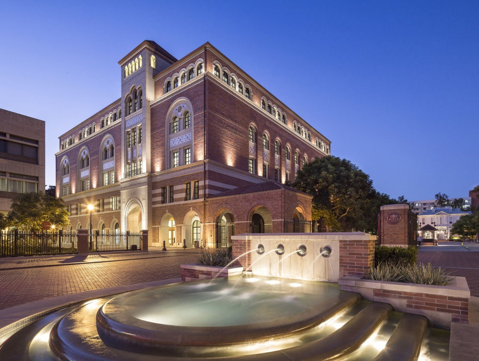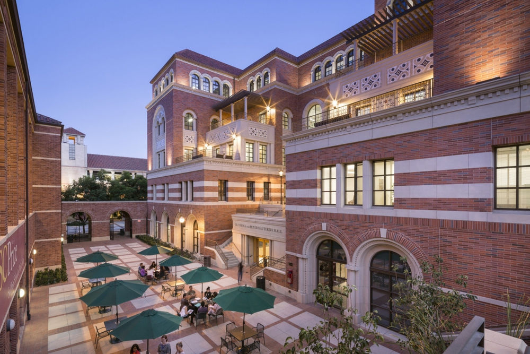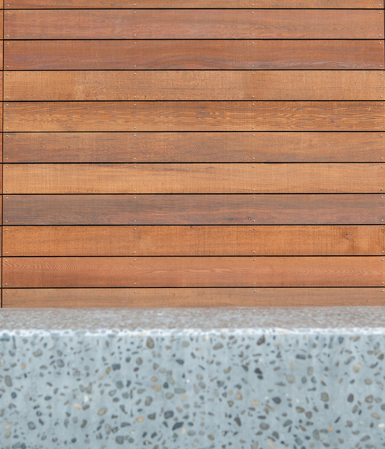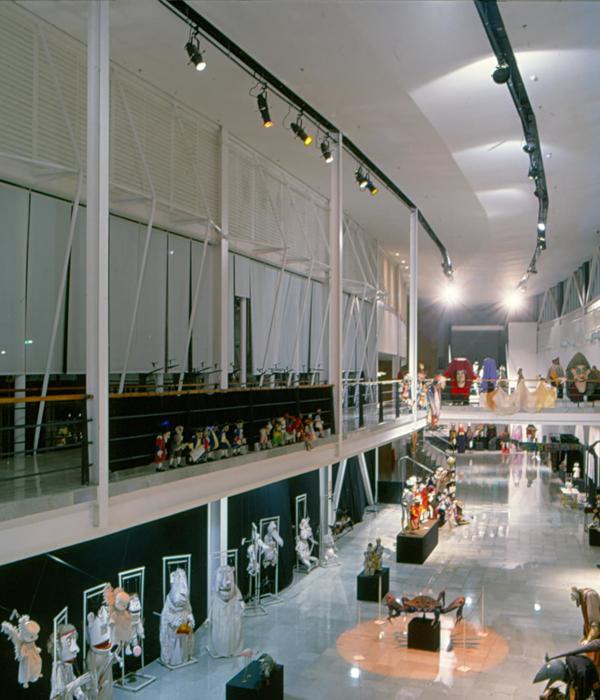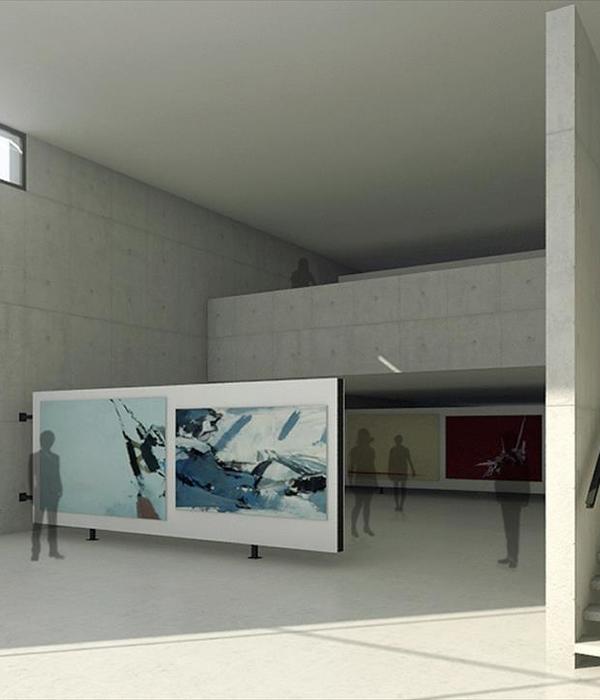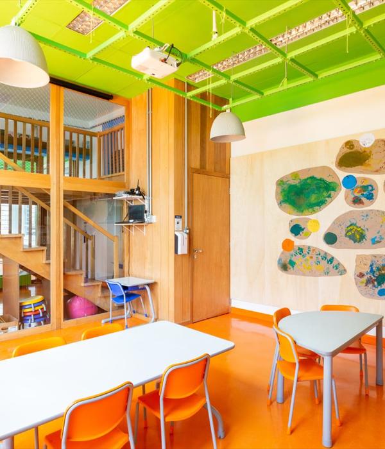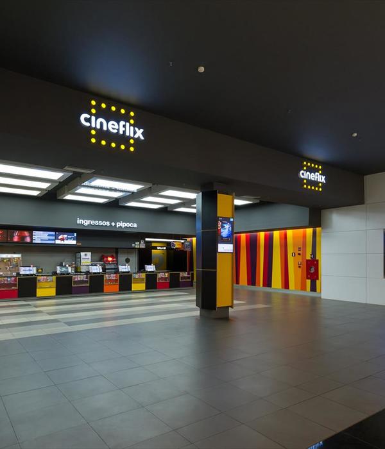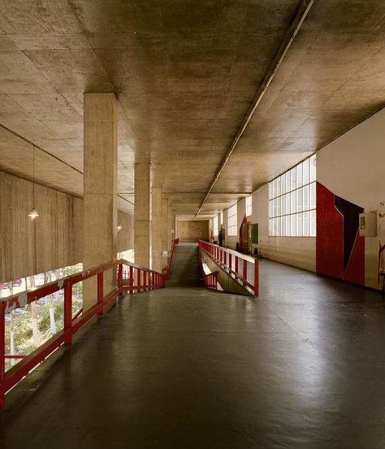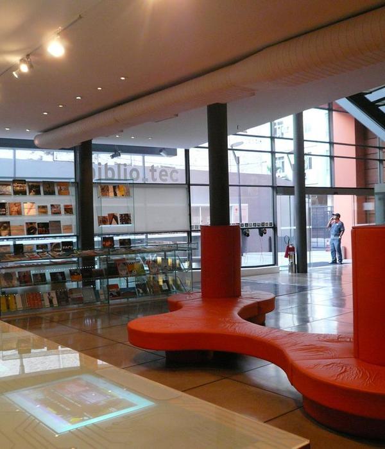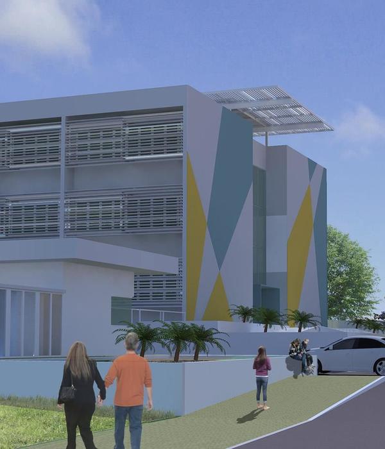南加州大学 HKS 设计的协作型研究中心
HKS designed a multi-faceted space for the Dr. Verna and Peter Dauterive Hall at the University of Southern California in Los Angeles, California.
The University of Southern California is a leading private university located in Los Angeles — a global center for arts, technology and international business. Aligning with the strategic goal of recruiting world class faculty and students, the Provost established a priority to create a new, flexible, interactive and interdisciplinary social sciences facility. The Dr. Verna and Peter Dauterive Hall would foster and nurture collaboration among interdisciplinary research groups from a multitude of USC social sciences professional schools.
The project exterior was to reflect the mandated campus style of Italian Romanesque but the interior of the facility was to be, by contrast, contemporary in a way that would communicate the University’s forward-thinking point-of-view regarding research and teaching environments. Knowing that research and learning thrives in a variety of modes and environments, the University challenged the designers to create an environment that encouraged interaction and offered multiple settings to accommodate the various modes of anticipated interaction.
Knowing that research grants are given for set time periods causing frequent tenant turn-over and future tenants would require a variety of space types and sizes, facility flexibility was also a mandated design priority.
Located on a very tight site with close adjacent buildings on three sides and one level below grade, creating a light-filled interior was designated as very desirable so as to enliven the collaborative areas in the internally-focused building.
When design began on the project, there were no known tenants for the building. To that end, the project team was challenged to imagine what type of facility would place USC at the cutting edge of collaborative, interdisciplinary research institutions.
Current thinking in educational and research environments reveals that creating spaces which foster collaboration leads to more effective research environments. Learning and research is becoming more project-based and often transient in nature, requiring a high degree of flexibility to accommodate the widest possible range of scenarios.
In response, the interior layout emphasizes interdisciplinary interaction and flexibility. A full height, sky-lighted atrium facing an adjacent courtyard is located at the center of the building with public gathering spaces and circulation located around it on each floor. Research, institute, administrative and classroom spaces have their entrances on this public core with the objective to draw staff out of their offices and encourage discussion and intermingling between researchers of different backgrounds. A common galley on each floor, outdoor meeting terraces and upgraded communication stairs all aid in this regard. At the base of the atrium, a 20-foot wide central stair populated with seat-height platforms functions as a series of small gathering spaces or one large amphitheater.
The building accommodates the needs of 20 various institutes that may turn over every few years. Flexibility is facilitated by providing workspaces of different sizes and characters, demountable wall partitions, and flexible technology.
Architect: HKS Photography: Blake Marvin, Daryl Shields
15 Images | expand images for additional detail
