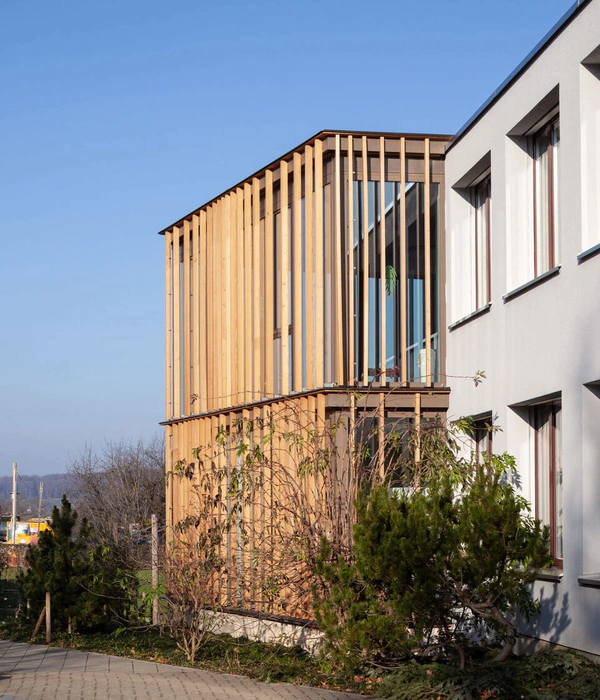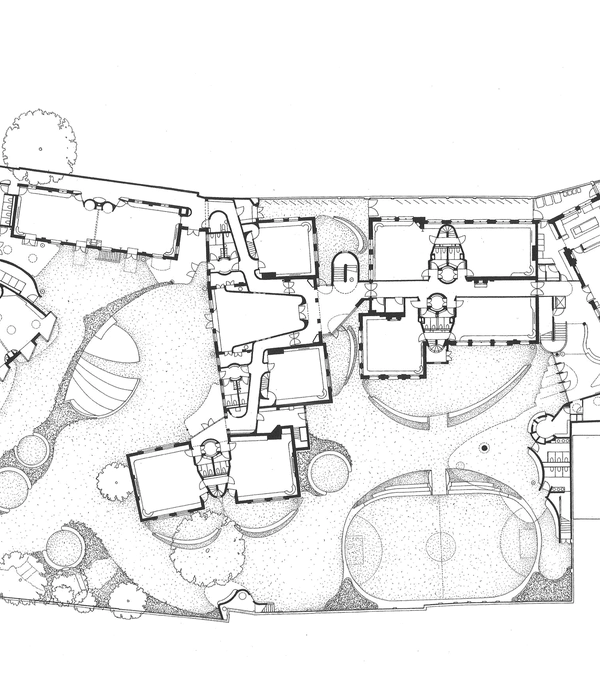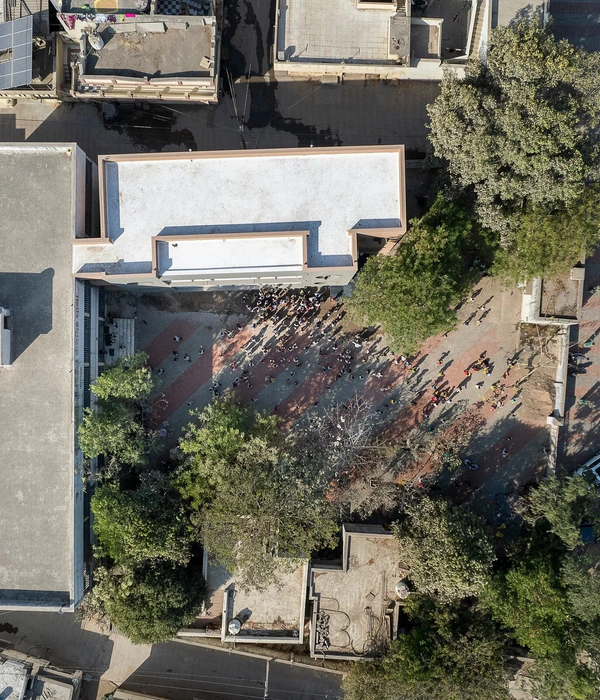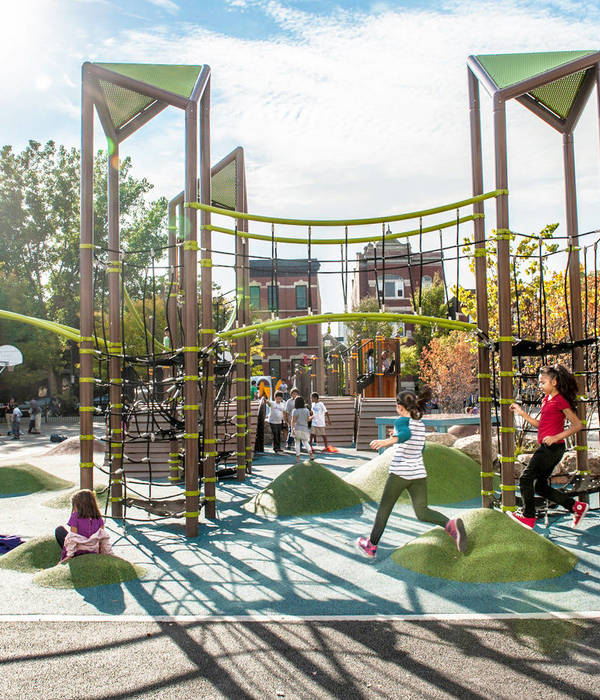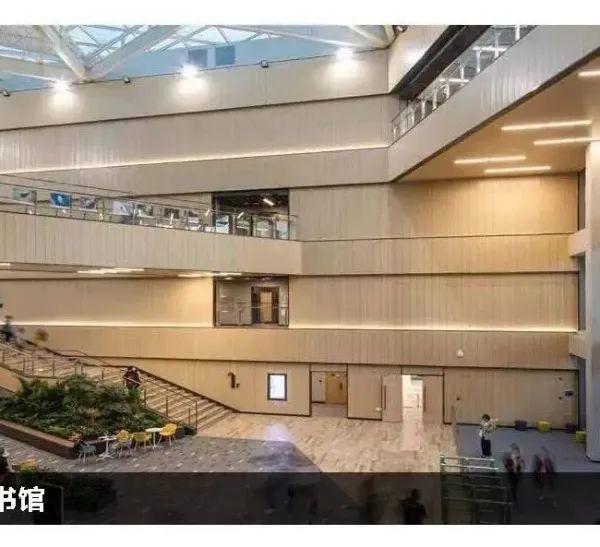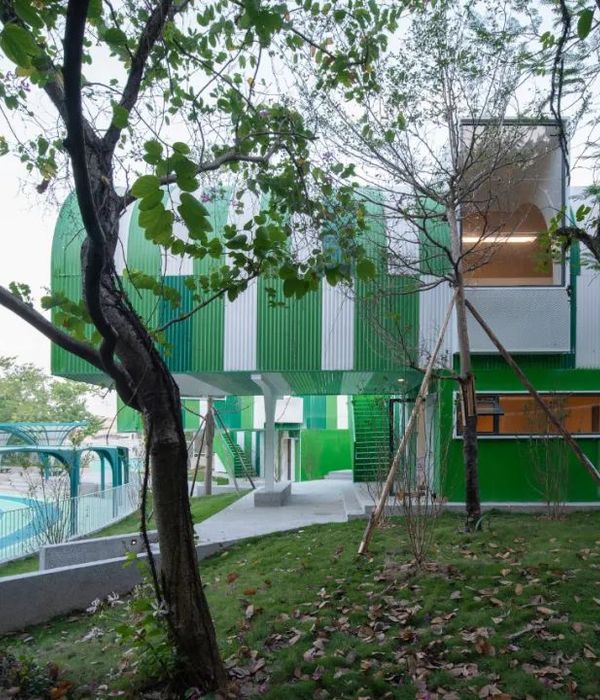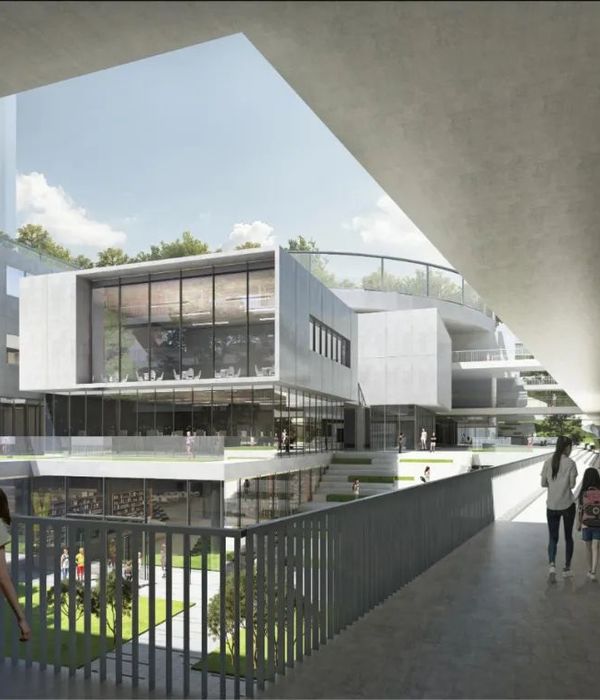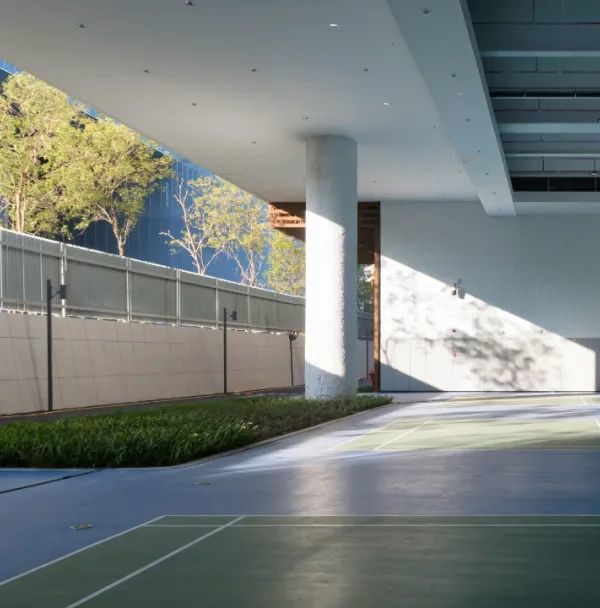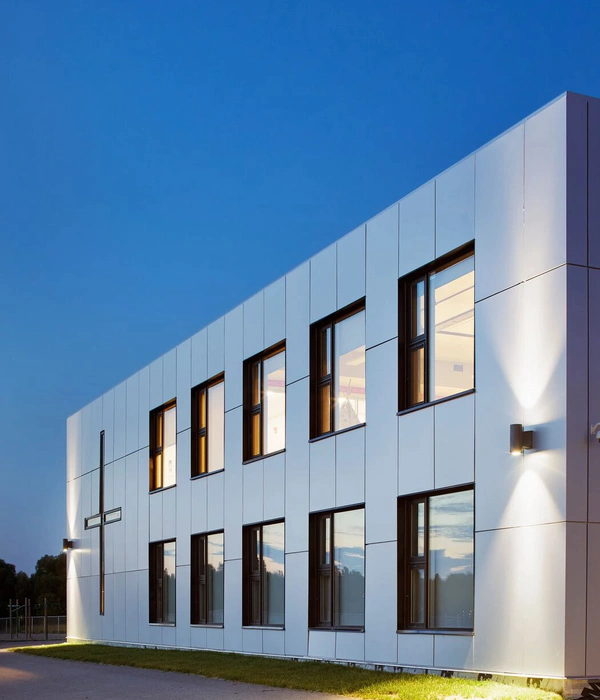Firm: MKDA
Type: Commercial › Office
STATUS: Built
YEAR: 2016
SIZE: 25,000 sqft - 100,000 sqft
BUDGET: $5M - 10M
Oldest Media Business Enters the Digital Age
Cambridge University Press’s new office was more than a simple relocation, but a crucial opportunity to demonstrate their internal and external commitment to progress. Keeping this in mind, MKDA devised a design concept with two objectives: first, communicate the Press’s modern transformation while honoring its significant history; and second create an environment to foster both local and global communication.
The project team settled on replicating the historic architecture of the University of Cambridge and then reimagining it for the digital age. This approach led to an open workplace that looks and functions like a tech startup, but with elements that reflect the institution’s history and tradition of knowledge.
British Influences
Cobblestone courtyards and sweeping lawns of the University were inspiration for the open-air reception and adjacent piazza—the heart of the Press’s campus. There, a café, lounge and bleacher seating provide space to hang out or hold formal meetings with local and global teams. Grass-like carpet tiles create ‘outdoor’ space that is bordered by an all-glass conference room and boardroom that can be combined to create a large town hall space.
Collaborative spaces include a library, telephone booths, lounges and various meeting, touch down and hoteling spaces. A favorite lounge is The Rose Garden lounge and Tea Pantry, which was designed with a mint green, white and rust color palette and provincial design elements that resemble a rural British kitchen. Equipped with conferencing technology, it provides the perfect setting for quick chat with a colleague or sip of tea from the tea and espresso bar.
21 semi-private and two executive offices have glass fronts that create an atmosphere of solitude, but with no doors, meaning that no workspace is completely closed off. These offices feature deconstructed plywood sidewalls that disturb the classic symmetry of the office line and resemble books on a shelf, reinforcing the Press’s transition into the modern age while simultaneously paying homage to its roots.
{{item.text_origin}}




