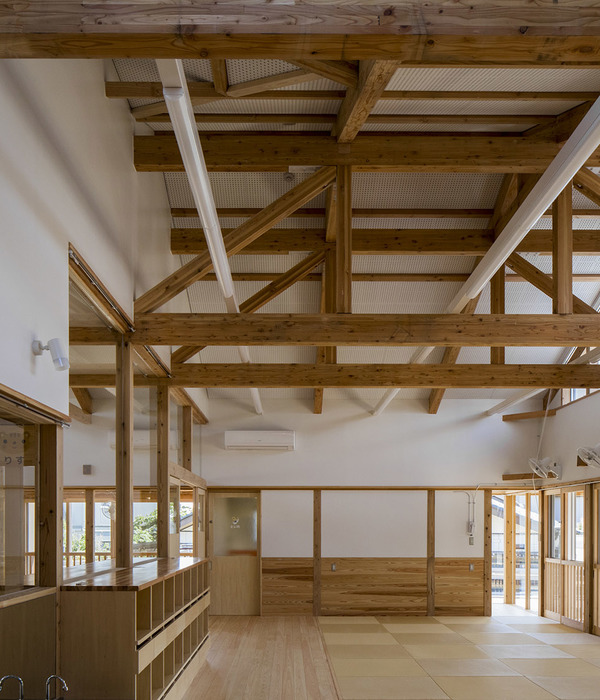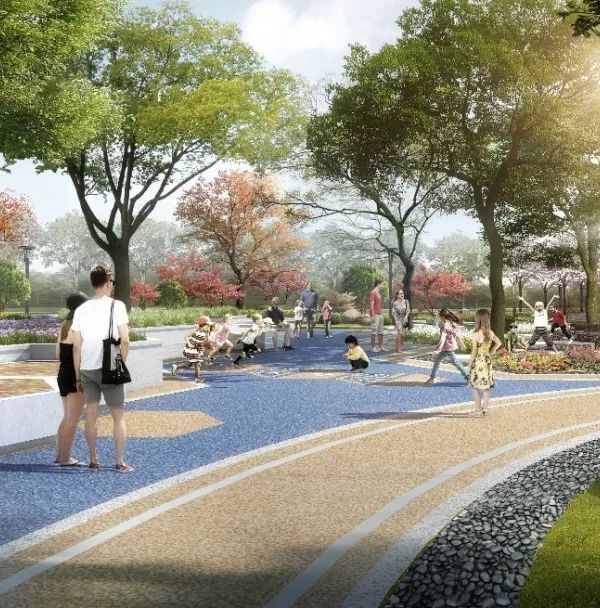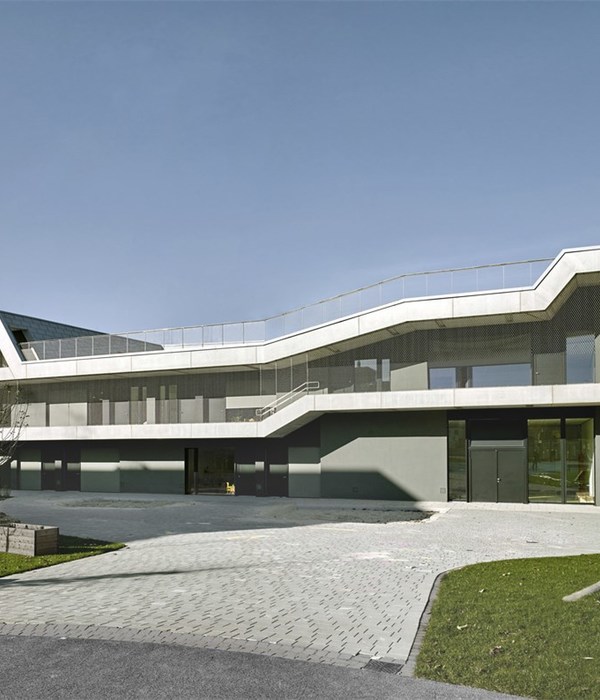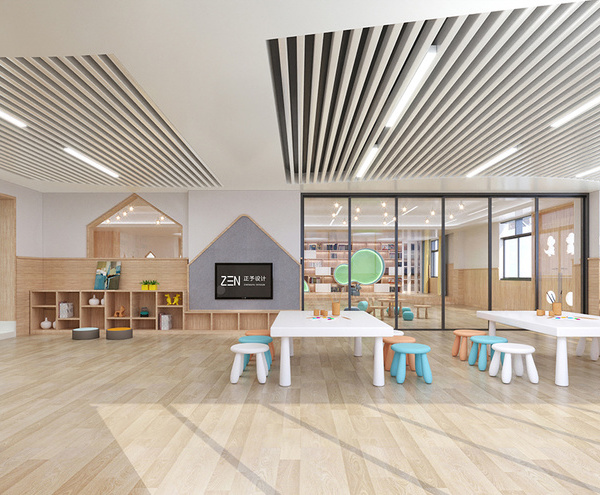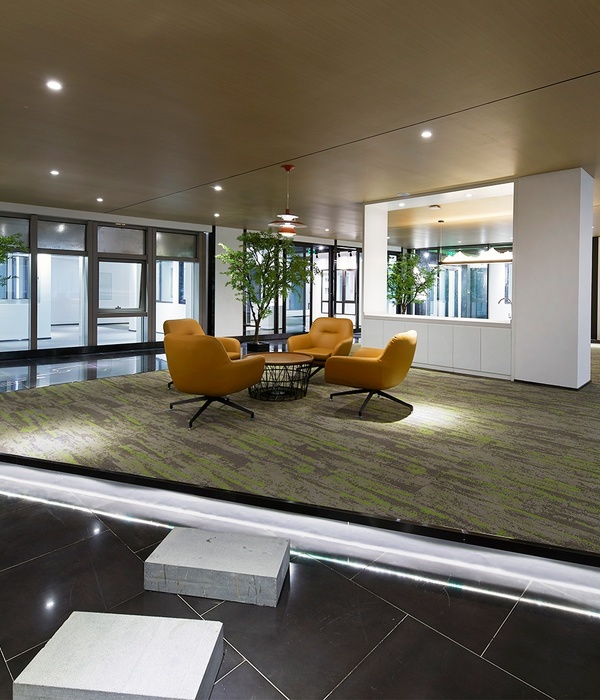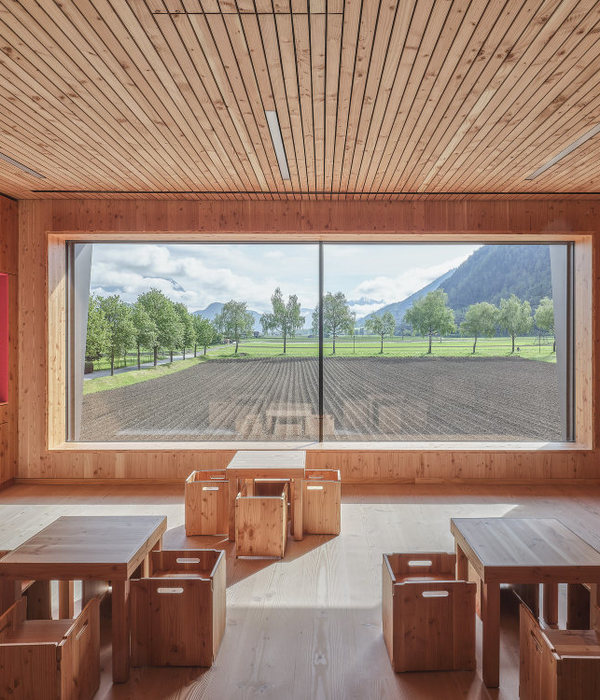Architect:Linazasoro and Sánchez Arquitectura
Location:Plaza Alto de los Leones s/n, Spain; | ;
Project Year:2012
Category:Universities
The Campus of Segovia is placed on a large plot in the suburbs of this historical city. It is a site defined by the lack of public spaces. This project intends to create an important cultural pole. Therefore, it stands surrounding a big covered square which will be used not only by students and teachers, but also by the neighbours of the area.
Around the square are the classrooms and in the centre is the library, the main cultural reference of the University. This is defined as a multipurpose area built within a global space, and it presents a ditch over which three cubes hang from the structure. The cubes house the areas devoted to reading. This structural option is not unjustified, since it makes it possible to combine both the subdivision and the unity of space thanks to permeability at ground level. The lighting of that space, subject to the daylight and seasons, shares also the nature of a covered external space.
Outwardly, the building presents a fragmented structure to fit better the scale of the urban fabric, as it is not aimed to highlight the inner space, which is only to be found out when crossing the doorstep.
Regarding the construction, the building is made of materials that are both strong and warm, such as granite blocks, precast concrete or woodwork, trying to give the site the nature of a public building. This perception of public space dominates in the construction of the inner covered square, which also consists of materials that are typical of outdoor spaces, such as precast concrete or granite floors, even though the towers of the library boast a wooden flooring enclosure which emphasizes the warmth of the environment.
▼项目更多图片
{{item.text_origin}}

