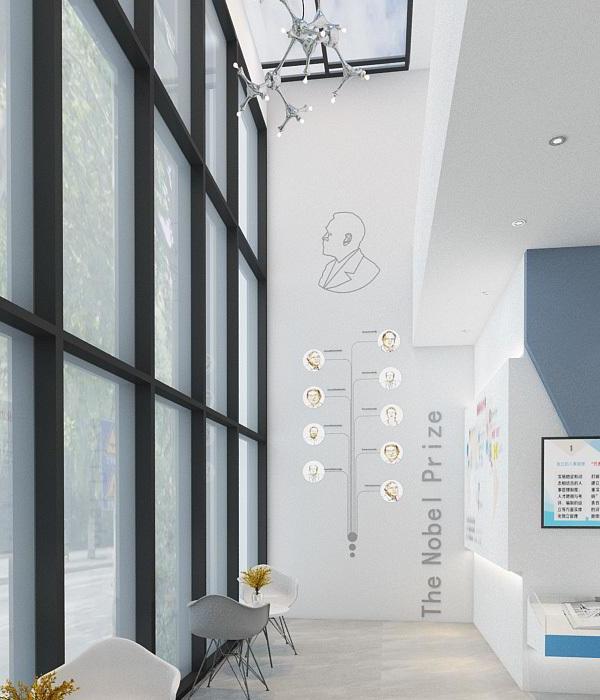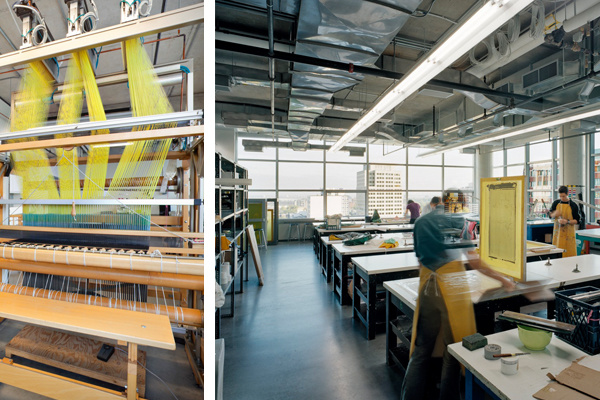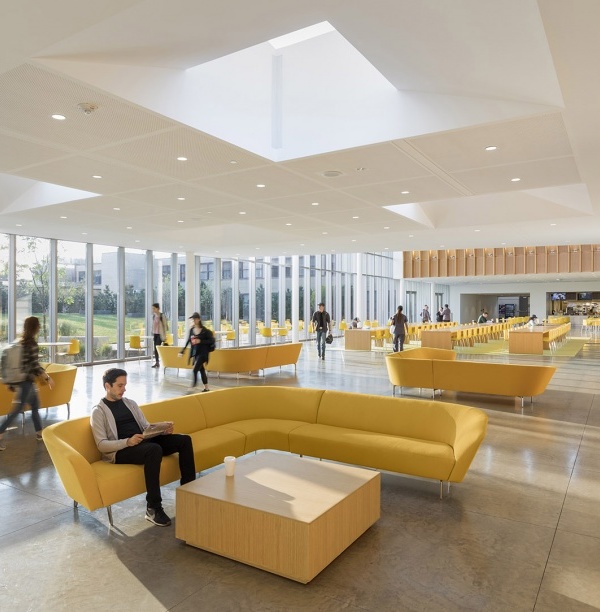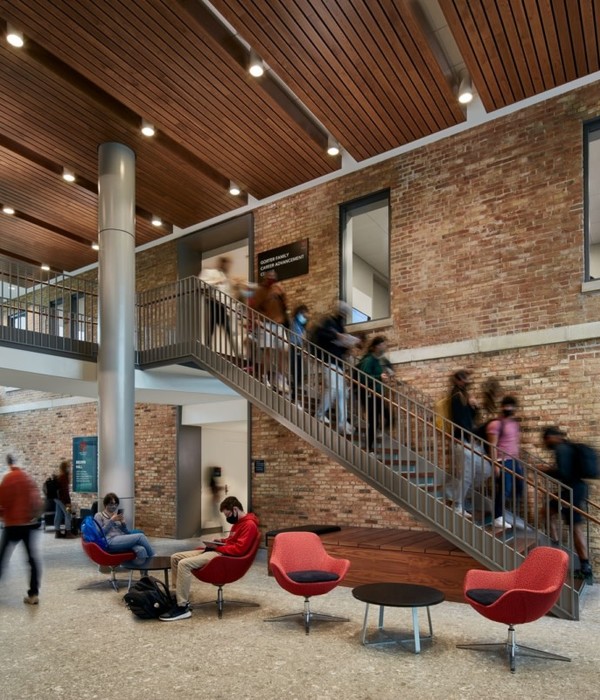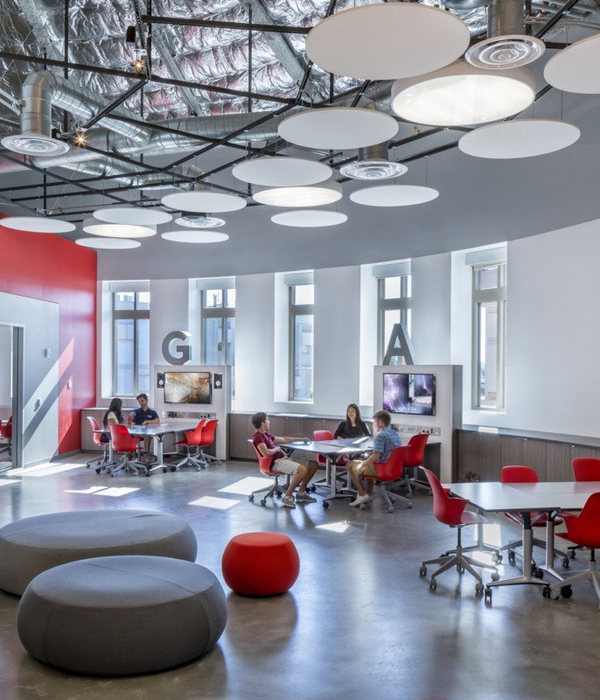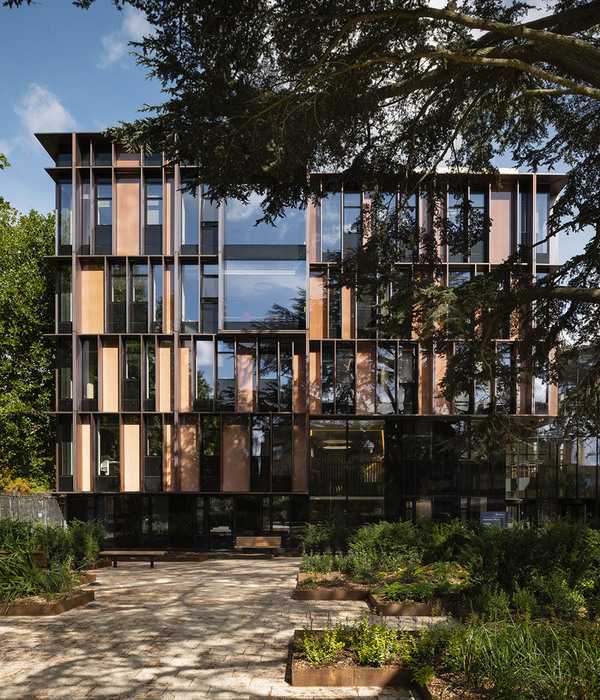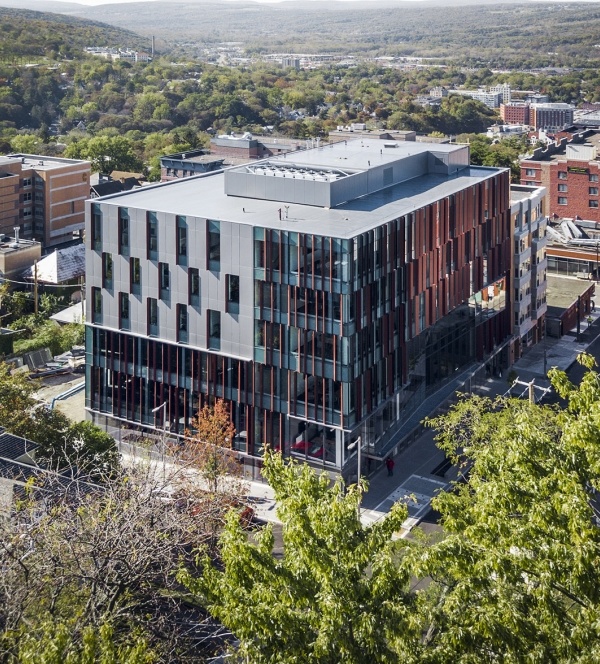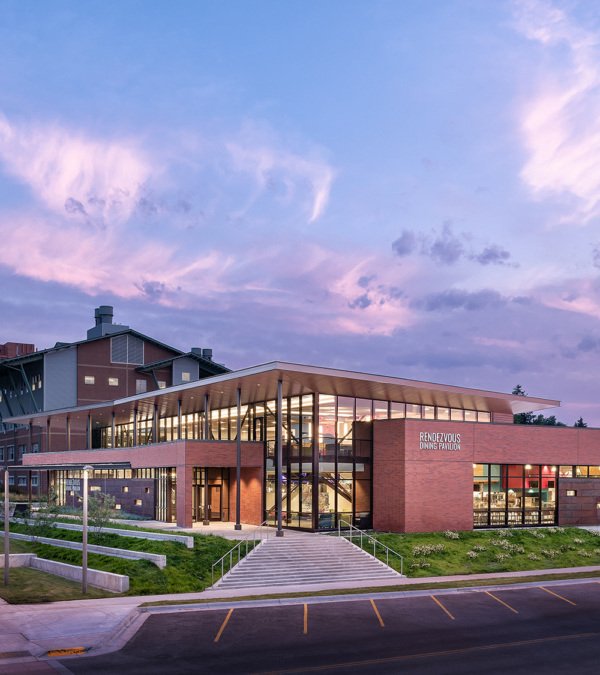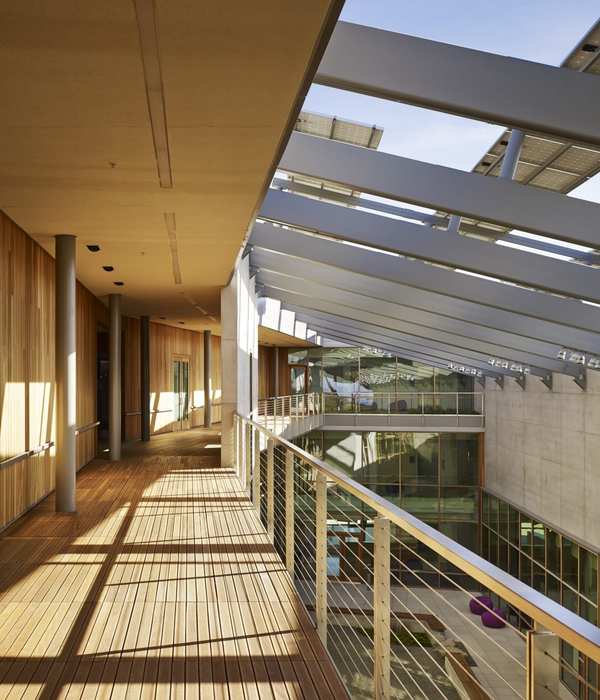幼儿园,细节,希尔兹,奥地利
设计师:Baue Architektur, Armin Neubauer ZT GmbH
面积: 997 m²
年份:2020
建造商: Dinesen
首席设计师:Armin Neurauter
城市:锡尔兹
国家:奥地利
Just outside an Austrian village, surrounded by forested mountains and crisp, clean air, one finds a kindergarten where nature takes centre stage. Wood, wood, and more wood form the educational setting for the children’s play and learning. Architect Armin Neurauter and his team won the competition for the design of a new type of preschool with room for life, development, and didactic stimulation for the children.
The preschool stands out in the landscape as a large wooden construction with wooden slats forming the ventilated exterior. Every aspect of the design is imbued with creativity. Outlines of different animals appear in the wood – butterflies, deer, a bear. The viewer’s senses are moved and activated with just a single look at the building.
The outdoor areas offer free space to play. The courtyard features a trickling fountain that connects the street level to the covered entrance area. The back garden is a green carpet of grass and plants with an adventure playground constructed of wooden elements.
The interior is designed to match a wide range of situations, depending on function and needs. The bright, open and inviting ground floor brings the outdoor surroundings and the scenic background in through the extraordinary glazed sections stretching from floor to ceiling. The preschool has a lunchroom, an auditorium, group rooms, and a room for physical activities with a shared play and movement zone centered around organically shaped wooden furniture. Through a huge skylight, light pours into the building from the top floor all the way to the ground level.
The warm, simple characteristics of the wood are the essence of the kindergarten, where wide Dinesen Douglas floor planks form the foundation of every room, creating a synergy effect in an interplay with walls and ceiling in other wood types. In combination with the outside landscape, the soft texture and sustainable qualities of the wood ensure a balanced and welcoming setting for the children’s everyday life and well-being.
‘In order to convey the relevance of natural and sustainable materials to the children in a playful way, we made a point of using organic raw materials. The Dinesen floor is ideal in this context and makes the different spaces blend together harmoniously. We think the Douglas planks help make the movement zones and the open spaces into pleasant play areas for the children.’ Armin Neurauter, Lead architect. The project won the BigSEE Wood Design Award in 2021.
项目完工照片 | Finished Photos
设计师:Baue Architektur, Armin Neubauer ZT GmbH
分类:Kindergarten
语言:英语
{{item.text_origin}}

