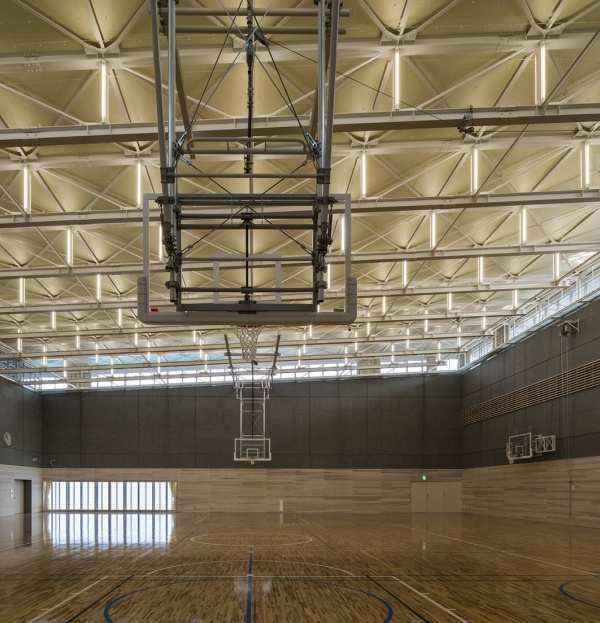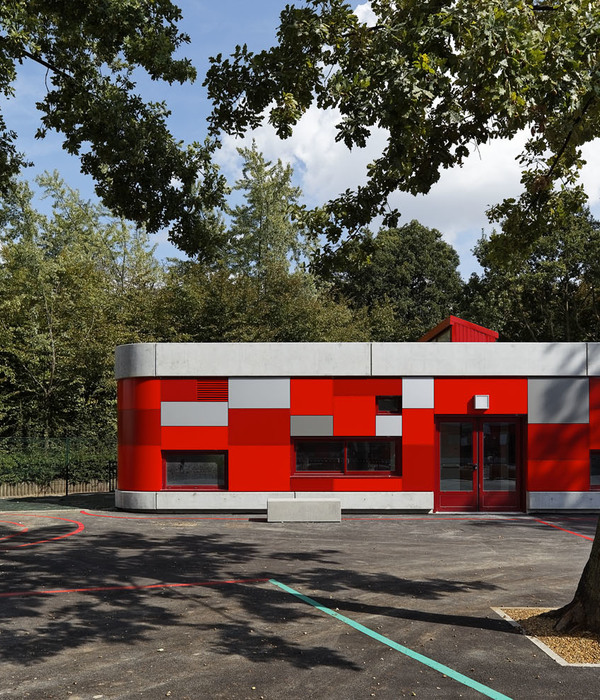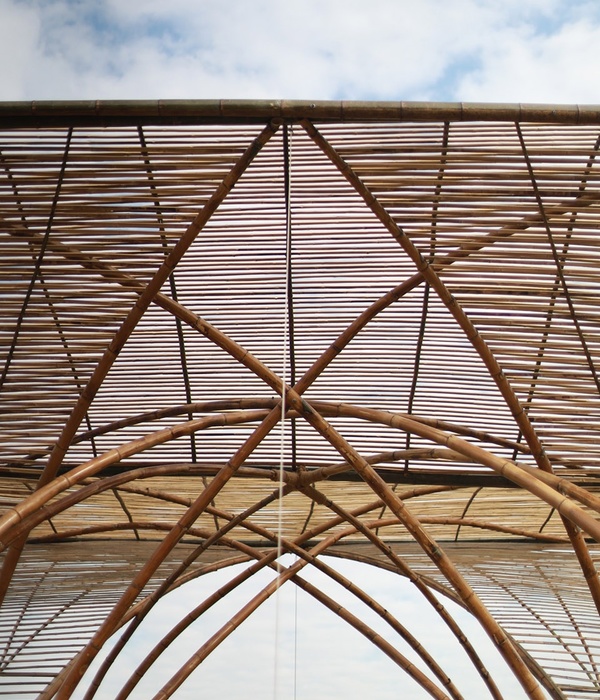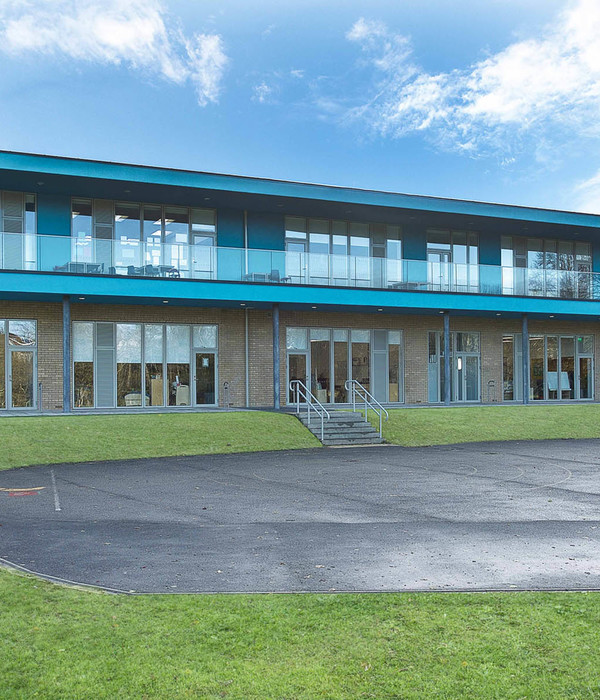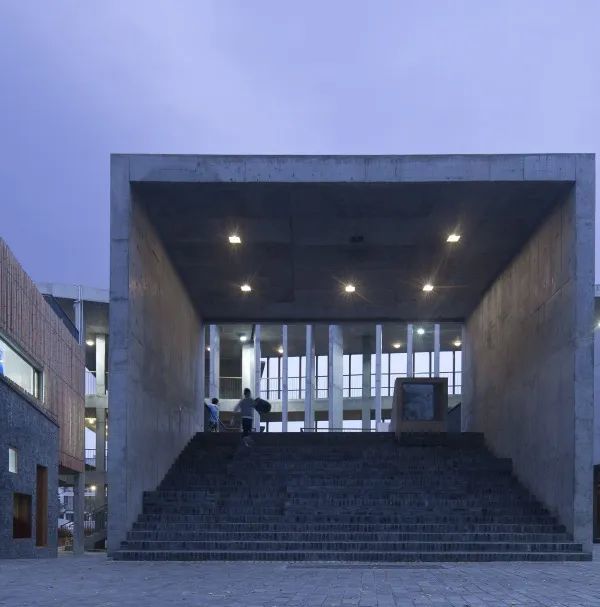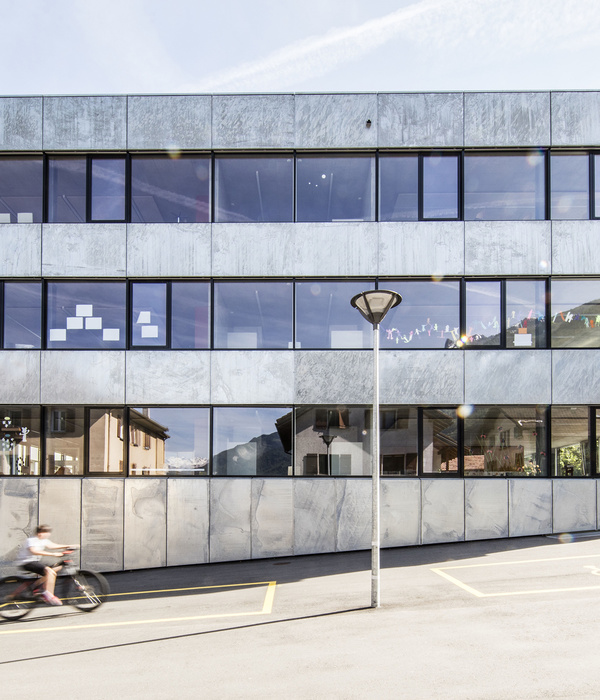康奈尔大学兽医学院,在兽医教育,研究,诊断,动物保健以及生物医学等领域,都是国际公认的先驱。该项目通过战略性地拆除,改建以及加建,将原本场地内分散的原始建筑群,转化成为一个具有凝聚力的校园。它标志着该学院在兽医学领域的重要性,并在为未来的从业人员与研究人员提供教育培训的同时促进创新。大至埃博拉病毒预防,小至宠物健康诊所,研究领域涉及到从入侵性疾病到物种追踪等广泛研究范围。该学院致力于通过对动物健康与传染性疾病预防的先导性研究,为全世界作出贡献。
Cornell University’s College of Veterinary Medicine is an internationally recognized leader in veterinary education, research, diagnostics, animal care, and biomedical science. The design transforms the original complex—an ad-hoc collection of individual buildings—into a cohesive campus through strategic demolition of non-adaptable structures, renovation of existing buildings, and new construction. It signals the importance of the College and enables the school to advance research while offering innovative curriculum for training future practitioners and researchers. Through outreach that ranges from Ebola virus prevention to healthy pet clinics, and research ranging from invasive diseases to species tracking, the College works to support communities across the world by leading in research on animal health and infectious disease prevention.
▼项目概览,overall of the project
项目坐落于Tower 路东端,此次扩建拓展了康奈尔大学东西方向上的校园轴线。新建的图书馆与改造的兽医研究大楼围合出重新设计的入口广场,相比于先前混合的建筑风格,现在的正门与入口则更具有统一性与标志性。该项目建筑面积为117,000平方英尺(约10870平方米),其中包括67,000平方英尺(约6224平方米)的新建面积,以及50,000平方英尺(约4645平方米)的改造面积。除增加教学空间,以及将医院与学院连接起来外,还增设了一个与原建筑群等面积的公共论坛空间。在这里,学生们可以根据课程或自主开展研究活动。
Located at the eastern terminus of Tower Road, the expansion provides an updated anchor to Cornell’s east-west campus axis. Here, a redesigned entry plaza is framed by a new Library Wing and re-clad Veterinary Research Tower providing a unified identity and front door to what was formerly a mixture of building styles and entries. The 117,000-square-foot project features a new 67,000 square foot addition and 50,000 square foot gut-renovation—adding teaching spaces, connecting the hospital to the College, and creating public forums for programmed and spontaneous activities within the same overall square-footage as the original complex.
▼学院主入口,main entrance of the project
▼入口广场左侧为图书馆,右侧为研究大楼,library is on the left side of the entrance square and the research tower is on the right
建筑师选择性地拆除了利用性与适应性较差的结构,将现有的实验室连接起来,并围绕着一个三层通高的绿化庭院规划了一系列教室与演讲厅。最引人注目的是为学院综合体新建的画廊空间,它不仅为校内人员提供了一个会议,社交,讲演,就餐的公共区域,同时作为教育与研究空间的连接,清晰地展示了建筑内部的交通流线,并围合出一个公共中庭。
Selective demolition of underutilized and non-adaptable structures created opportunities to reconnect existing laboratories and insert a series of classrooms and lecture halls centered around a wood-lined, three story space. The most notable newly constructed space is the Gallery which creates a “town square” for the Veterinary Complex, providing opportunities for informal meetings, social gatherings, performances, and dining, while clarifying circulation and providing connections to teaching and research spaces, the medical center, and a new shared central courtyard.
▼从庭院看画廊大厅,viewing the gallery hall from the courtyard
画廊连接到教学空间,其中包括两个新建的木质内衬双层报告厅,每个报告厅可容纳160人。在需要时,两个报告厅可合并成一个,用于更大规模的研讨会、讲座和表演。此外,新设置的两个60座公共教室,为更多元化的教学提供了条件。现有建筑经过改造,容纳了报告厅,实验室,研讨室、餐厅以及行政办公室,围绕着画廊空间,形成新旧建筑间的完美过渡。
The Gallery connects to teaching spaces that include two new wood-lined, double story tiered lecture halls which support seating for up to 160 people each and can be combined to provide an amphitheater for larger scale symposiums, lectures, and performances. Additionally, two new 60-seat flat-floor classrooms allow for multiple teaching configurations. Renovated lecture halls and laboratories, as well as new seminar rooms, a cafeteria, and administrative suites within the existing complex encircle the Gallery, providing a seamless transition between the existing and the new.
▼三层通高的画廊大厅,the gallery hall
▼画廊大厅,为校内人员提供了一个会议,社交,讲演,就餐的公共区域,Gallery which creates a “town square” for the Veterinary Complex, providing opportunities for informal meetings, social gatherings, performances, and dining
▼大面积的玻璃幕墙为画廊大厅提供了充足的自然采光,large glass curtain wall provides ample natural light to the gallery hall
▼位于二层画廊的公共休息区,public rest area of the upper gallery
▼位于北侧的图书馆,library wing on the north side
学院的重新设计显著提高了新建空间与现有研究大楼的能源效率。项目主要采用了可再生木材与本地回收材料作为建筑用材。新建空间内采用地板辐射供暖和制冷,新建幕墙取代了原研究大楼的单层玻璃立面,提高了建筑的隔热性能。学院四周种植了当地品种的绿植。入口广场采用了可渗透式生态滞洪池,能够更有效地进行雨水收集与管理。建筑仅采用LED光源作为昼夜间的照明。该项目已获得LEED金牌认证。
The redesign significantly increases the energy efficiency of the new spaces as well as the existing Research Tower, featuring sustainably harvested wood as well as local and recycled materials. Radiant floor heating and cooling is employed throughout the new spaces, and a new curtainwall on the existing Research Tower replaces a single-paned glass façade providing improved insulation. Surrounding the College are native plantings and an Entry Plaza featuring a bio-retention basin for more efficient storm water management. During the day and at night, the building is illuminated exclusively with LED lighting. The project achieved LEED Gold certification.
▼画廊大厅阶梯细部,detail of the steps in the gallery hall
通过战略性的室内改造与大胆地加建,建筑师扩展了现有的学校,创造了和谐连贯的校园内部空间。项目的设计充分体现了兽医学院的生命力与重要意义,重申了该学院重视合作与创新的宗旨以及世界学科领导者的地位。
The design expands the existing College through strategic interior renovations and bold new additions, creating a coherent internal campus that is a compelling expression of the vitality and critical relevance of veterinary medicine. This project reaffirms the College’s position as a global leader that values innovation through collaboration.
▼一层平面图,first floor
▼二层平面图,second floor
▼三层平面图,third floor
Credits Project
Cornell University College of Veterinary Medicine
Client : Cornell University
Dates : 2012-2018
Project Team : Architecture & Site Design: WEISS/MANFREDI Architecture/Landscape/Urbanism
Michael A. Manfredi, FAIA and Marion Weiss, FAIA (Design Partners); Clifton Balch, RA (Project Manager); Matthew G. Ferraro, AIA, LEED-AP BD+C (Senior Project Architect); Michael Steiner, AIA, ASLA (Project Architect); Noah Z. Levy, RA, Lee Lim, RA, Johnny Lin, RA, Joe Littrell, RA (project team); Christopher Ballentine, RA, Michael Blasberg, RA, Ann Charleston, Claire Edelen, Melaney Gorman (additional team members)
Consultant Team :
Structural Engineer: Silman MEPFP Engineer and IT Consultant: AltieriSeborWieber, LLC Civil Engineer and Surveyor: T.G. Miller, P.C. Laboratory Consultant: Jacobs Consultancy, Inc. Curtain Wall Consultant: Heintges Consulting Architects & Engineers P.C. Geotechnical & Environmental Engineer: SJB Services, Inc./Empire Geo Services, Inc Lighting Designer: Brandston Partnership, Inc. Acoustical and AV Consultant: Shen Milsom & Wilke LLC Sustainability and LEED Consultant: Atelier Ten Cost Estimator: Dharam Consulting Food Service Consultant: Davella Studios Code: Code Consultants Professional Engineers PC Hazmat: Watts Architecture & Engineering, DPC Vertical Transportation: Jaros, Baum & Bolles Consulting Engineers
Photo Credits
Esto Photographics 222 Valley Place, Mamaroneck NY 10543 Tel 914 698 4060 Erica Stoller,
Lindsay Reichart
{{item.text_origin}}

