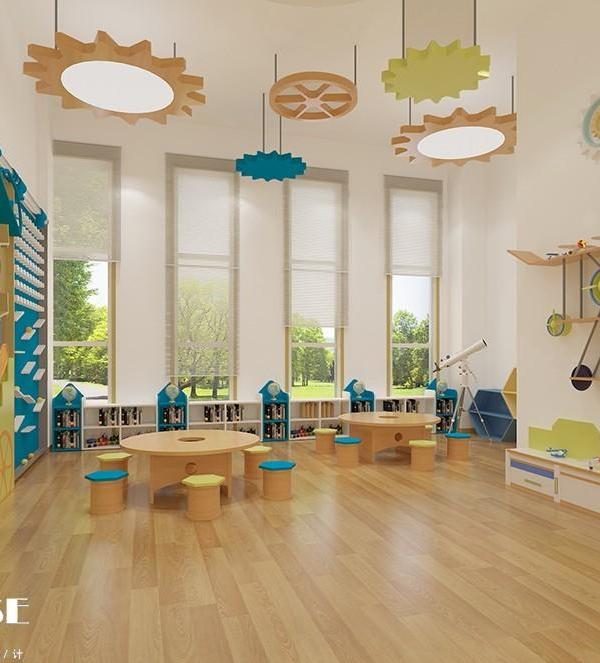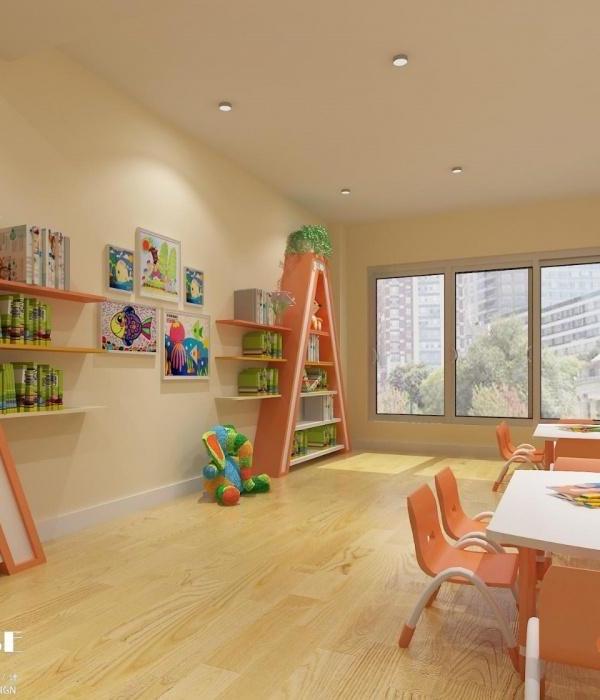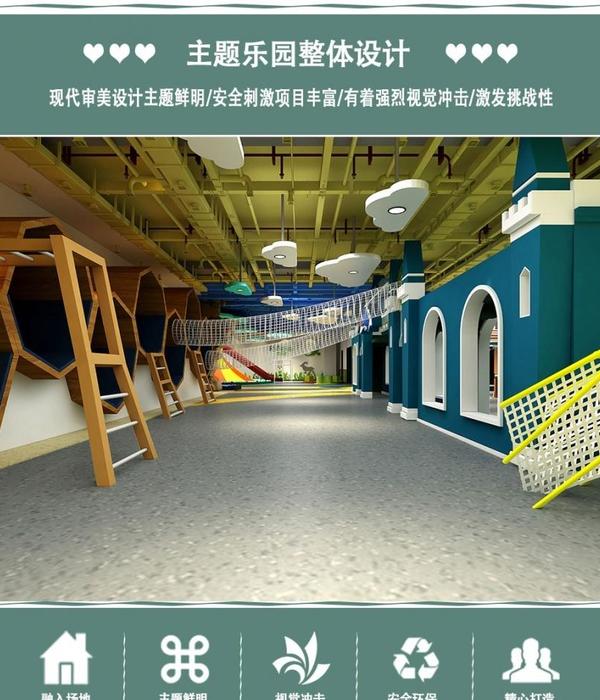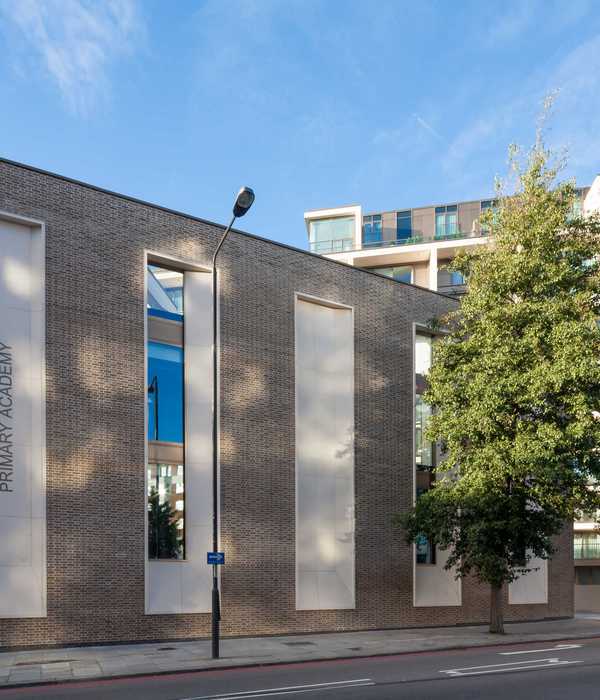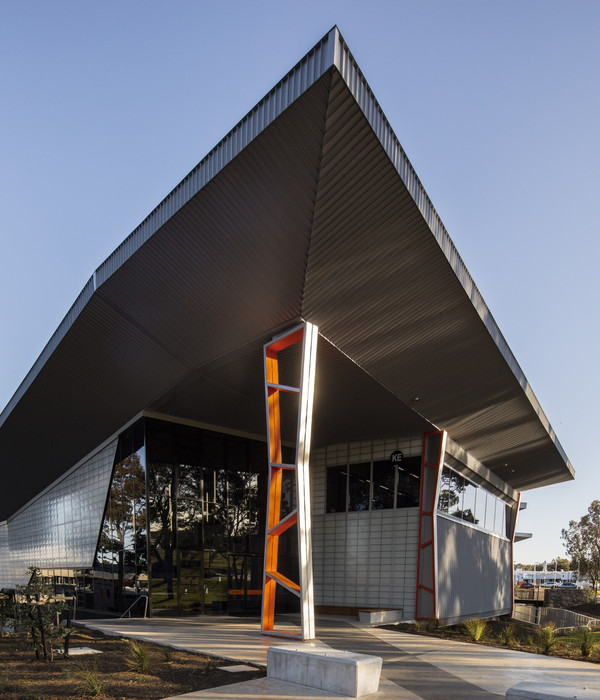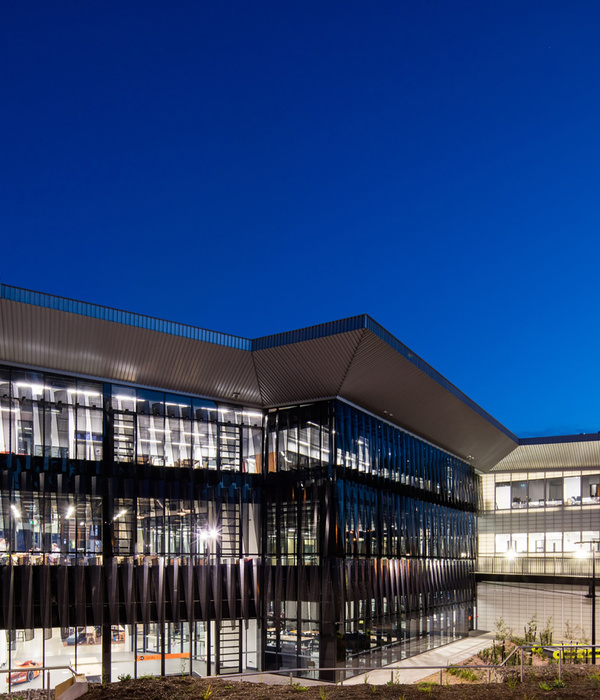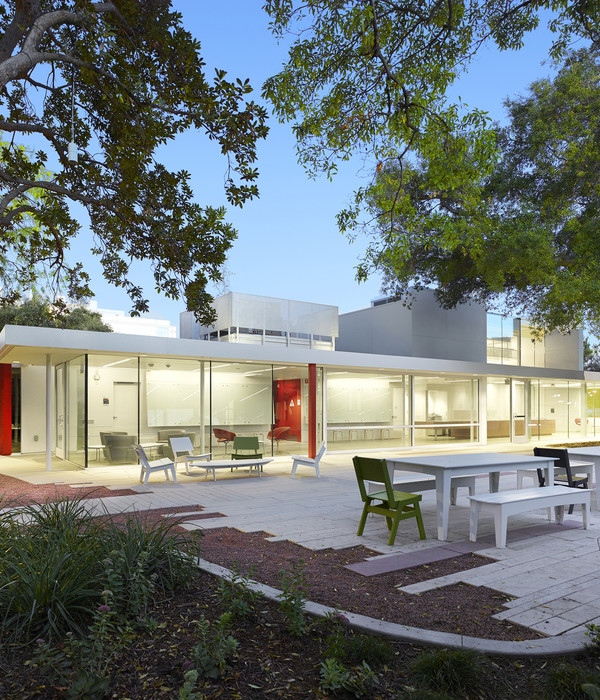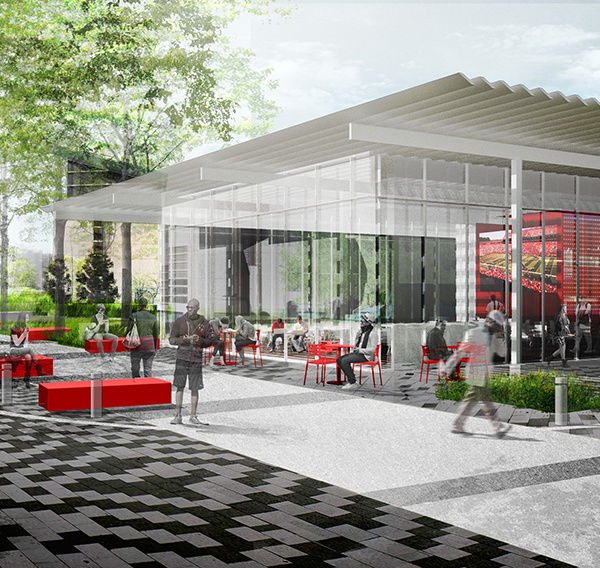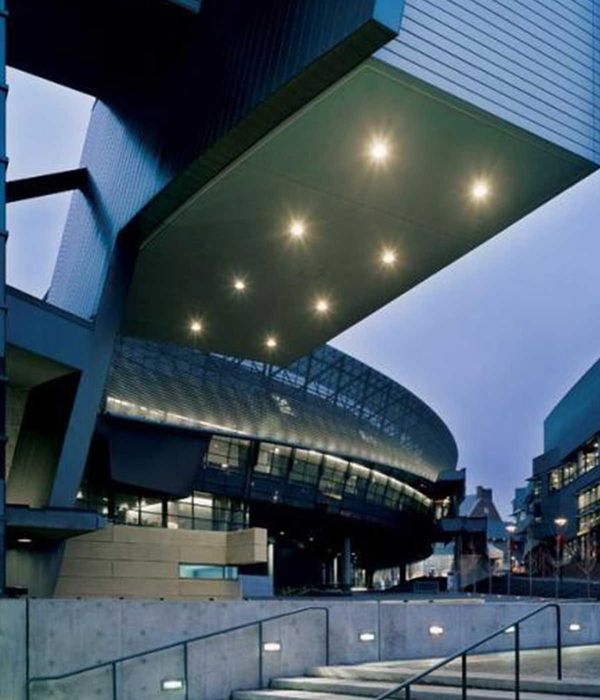- 设计方:三上建筑事务所
- 设计完成年份:2016年2月~2017年3月&2019年1月竣工
- 项目地址:日本茨城县
- 建筑面积:9308.19㎡
- 摄影版权:崛内 広治
鉾田南小学是由附近七所小学统合而成,为实现「培养贡献国际社会人才的灵活多用的学习空间」,除普通学生教室外,相关配备有多媒体学习交流中心,户外教室,料理教室,实验室,手工艺教室,绘画室,音乐教室,医务室,学生交流室、配餐室,语言教室等综合功能完备的高标准国际化小学。高标准防灾,防震,防犯罪设计,为孩子们打造安全舒心的学习环境。学校坐落于地势稍高的小山丘上,室外操场视野宽阔,教师办公室正对室外操场,在窗前便可观察操场上学生的状况。
▼学校上空全景图,panoramic view over the school
Hokota South Primary School is a combination of seven nearby primary schools. In order to achieve “flexible and multi-purpose learning space for cultivating talents contributing to the international community”, besides ordinary student classrooms, it is equipped with Multimedia Learning Exchange Center, outdoor classrooms, Cooking classroom, N-COUNT, handicraft classroom, painting rooms, music classrooms, medical rooms, student communication rooms, dining rooms, language classrooms, etc. High-standard international primary school with comprehensive functions. High standards of disaster prevention, earthquake prevention, crime prevention design, to create a safe and comfortable learning environment for children. The school is situated on a hill with a wide view of the outdoor playground. The teacher’s office is facing the outdoor playground. The students’ condition can be observed in front of the window.
▼室外操场视野宽阔,教师办公室正对室外操场,the school has a wide view of the outdoor playground and the teacher’s office is facing the outdoor playground
根据不同教室之间的潜在联系,可根据需求灵活使用。屋面根据当地光照角度,曲面设计,更好地接受自然光照,通过建筑物中央的阳光庭院,来完成自然采光及两侧教室的自然通风。
Depending on the potential connections between different classrooms, it can be flexibly used according to your needs. The roof is designed according to local light angle and curved surface to better accept natural light and complete natural ventilation of classrooms on both sides through the sunny courtyard in the center of the building.
▼屋面根据当地光照角度采用曲面设计,更好地接受自然光照,the roof is designed according to local light angle and curved surface to better accept natural light
阳光庭院兼室外教室,学生们在此展示,全校学生都可以通过窗子观看。二楼室外教室,将三,四,五年级通过室外阳台与户外教室相连接,促进跨年级同学的交流和沟通。
Sunshine courtyard and outdoor classroom, students show here, the whole school students can watch through the window. The outdoor classroom on the second floor will connect the third, fourth and fifth grades with the outdoor classroom through the outdoor balcony, so as to promote the exchange and communication of students across grades.
▼阳光庭院作为室外教室,sunshine courtyard acts as outdoor classroom
▼建筑借助连廊朝向室外场地开放,interior spaces open to the outdoor playground through outdoor corridor
▼二楼室外教室将三,四,五年级通过室外阳台与户外教学空间相连接,the outdoor classroom on the second floor connects the third, fourth and fifth grades with the outdoor education space through the outdoor balcony
该区域位于建筑物的入口处,学生们在此储存鞋子雨伞等物品。校园活动时,学生们在这里集合。同时也是家长来参加活动的活动区域。该区域属于半封闭房间,除学生上下学外,此区域封闭,外来人员不能从此处进入。
The area is entrance of the building, where students store shoes, umbrellas and other items. Students gather here during campus activities. It is also an activity area for parents to participate in activities. This area belongs to semi-enclosed room. Except for students going to and from school, this area is enclosed and cannot be accessed by foreigners.
▼教师职员入口及服务窗口,teachers’ entrance and service window
▼建筑物的入口处用于储存鞋子雨伞等物品的封闭空间,entrance of the building and the enclosed area where students store shoes, umbrellas and other items
一年级教室,黑板采用阻尼升降设计,高度可自由调节,数字电视方向也可自由调整
In the first grade classroom, the blackboard adopts the design of damp lifting, the height can be adjusted freely, and the direction of digital TV can also be adjusted freely.
▼配备有阻尼升降设计黑板的一年级教室,first grade classroom with damp lifting blackboard
多媒体中心区域,各学年组都可以方便使用,学生们可以朗读,聊天,网络查阅资料,吃午餐。西侧的推拉门在使用时可将门展开,将区域封闭,可防止噪音扩散,作为多功能开放大厅使用。
Multimedia center area, each school year group can be easily used, students can read aloud, chat, network access information, and have lunch. The push-pull door on the west side can be opened when used, and the area can be closed to prevent noise diffusion. It can be used as a multi-functional open hall.
▼多媒体中心区域供各学年组使用,multimedia center area for all school members
▼室内体育馆,gymnasium
学生实验室,桌子由设计师专门设计,桌子与水池可分开移动,在桌子下方可手动的螺丝锁,内侧桌脚带轮子,外侧为正常桌脚,由于材质原因桌子较重小学生一个人无法移动,而大人将外侧桌脚抬起便可轻松移动。
The student laboratory, the table is specially designed by the designer, the table and the pool can be moved separately, the manual screw lock can be arranged under the table, inside table legs are provided with wheels, and the outer side is the normal table leg. Due to the material, the table is heavy and the primary school student cannot move, but the adult can easily move by lifting the outer table legs.
▼学生实验室内的桌子由设计师专门设计,桌子与水池可分开移动,tables in the student laboratory is specially designed by the designer, the table and the pool can be moved separately
▼料理教室,cooking room
校医务室,该医务室位于建筑物正面最突出位置,可对室外进行270°观测并及时进行医疗支援。
The school clinic, which is located in the most prominent position on the front of the building, can observe 270 degrees outdoors and provide timely medical support.
▼医务室,school clinic
每个学年区域都设有两个公共洗手池
There are two public hand-washing pools in each school year area.
▼公共洗手池区域,public hand-washing pools
▼夜景,night scene
▼平面规划图,master plan
▼一层平面图,first floor plan
▼立面图,facades
▼多媒体中心处剖面,section of the multimedia learning exchange center
项目名称:鉾田南小学
设计方:三上建筑事务所
公司网站:
www//http:mikami-arc.co.jp
lu-jin-ming@mikami-arc.co.jp
设计完成年份:2016年2月~2017年3月&2019年1月竣工
主创及设计团队:益子 一彦&三上建筑事务所
项目地址:日本茨城县
建筑面积:9308.19㎡
摄影版权:崛内 広治
客户:鉾田市市长 岸田一夫
Project name:Hokota South Primary school
Design: MIKAMI Architects
Website:
www//http:mikami-arc.co.jp
lu-jin-ming@mikami-arc.co.jp
Design & Completion Year: Feb.2016~Mar.2017&Aug.2017~Jan.2019
Leader designer & Team: Mashiko Kazuhiko&MIKAMI Architects
Project location: Ibaraki Prefecture, Japan
Gross Built Area: 9308.19㎡
Photo credits: Kouji Horiuchi
Clients: Mayor of Hokota City Kishida Kazuo
{{item.text_origin}}


