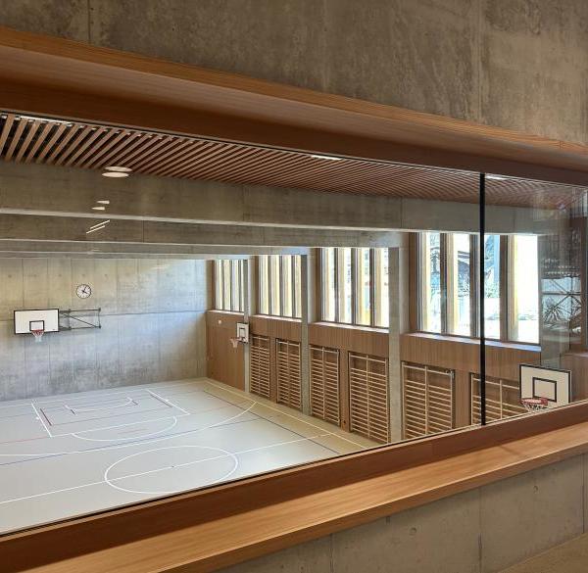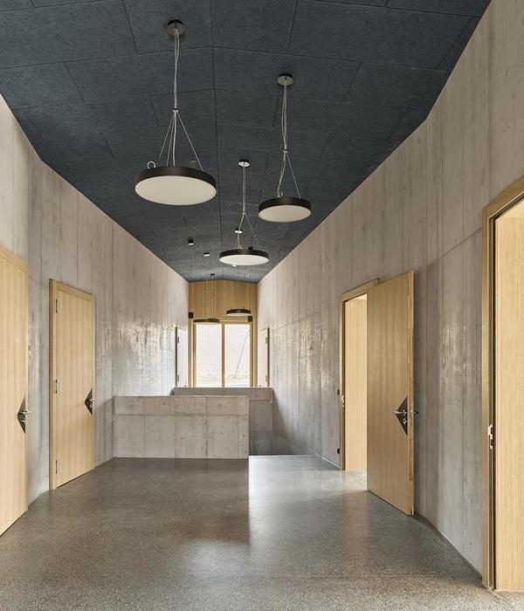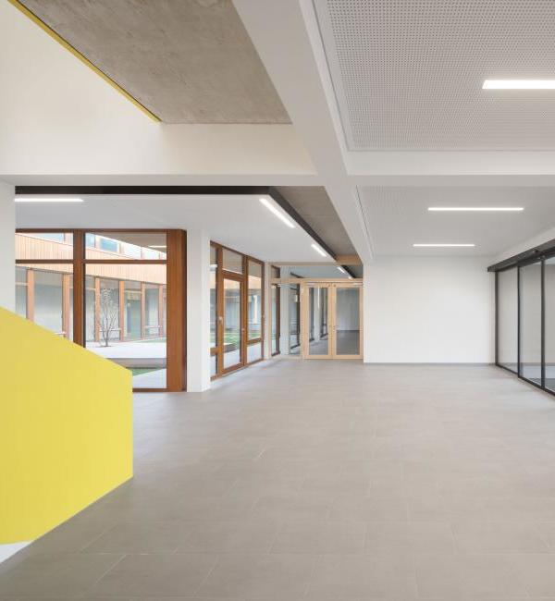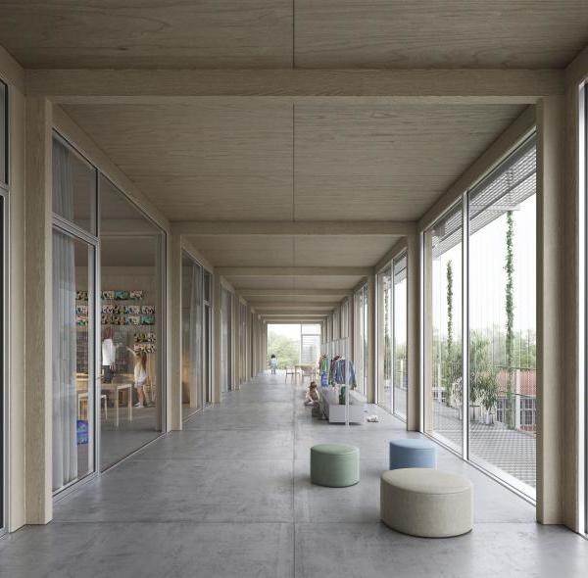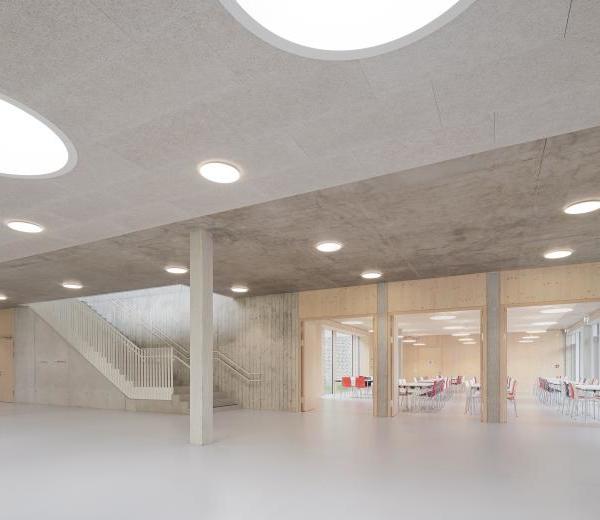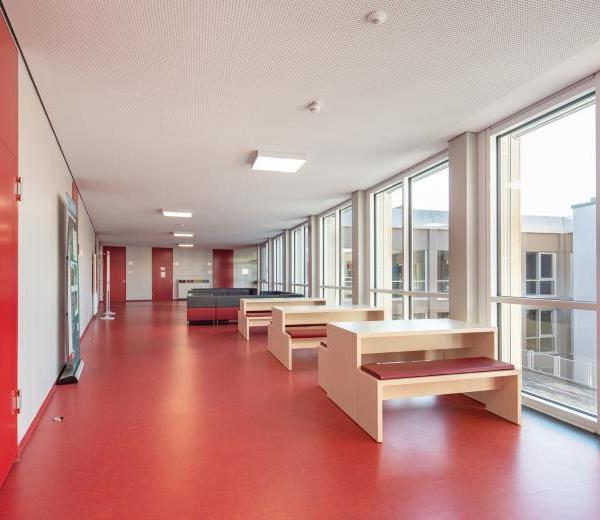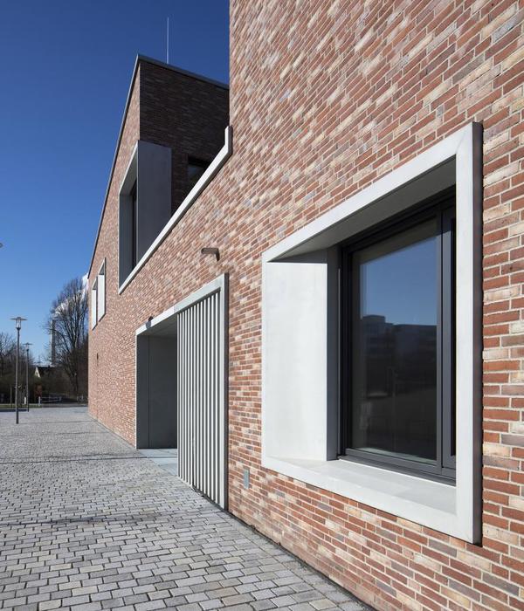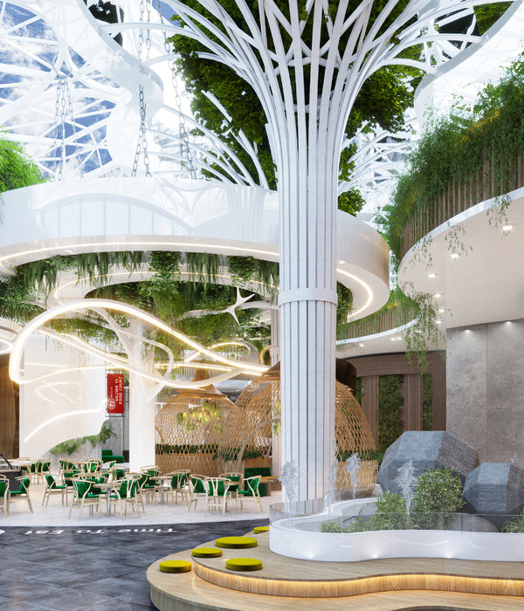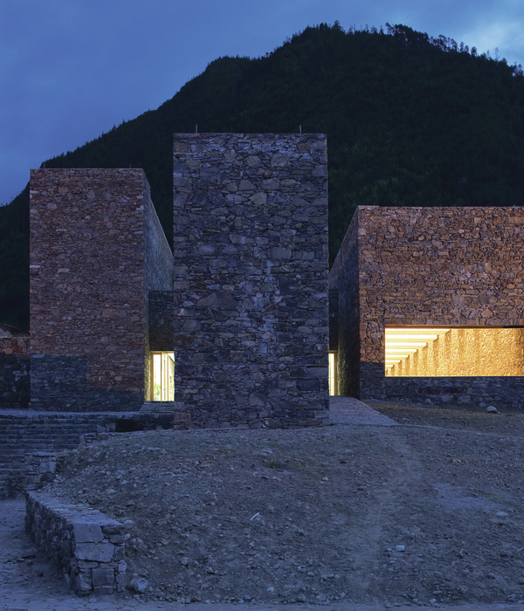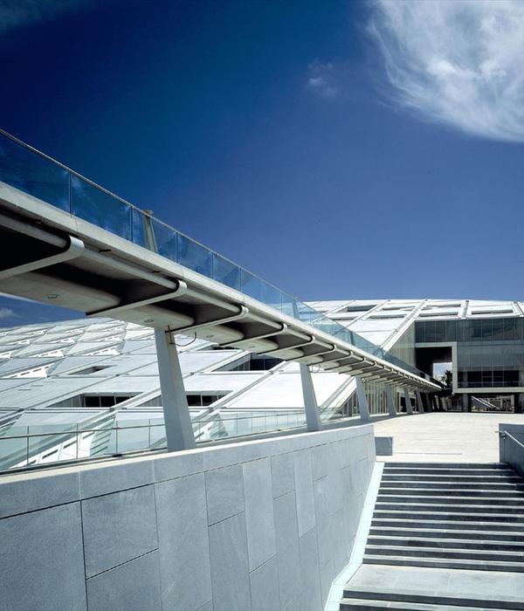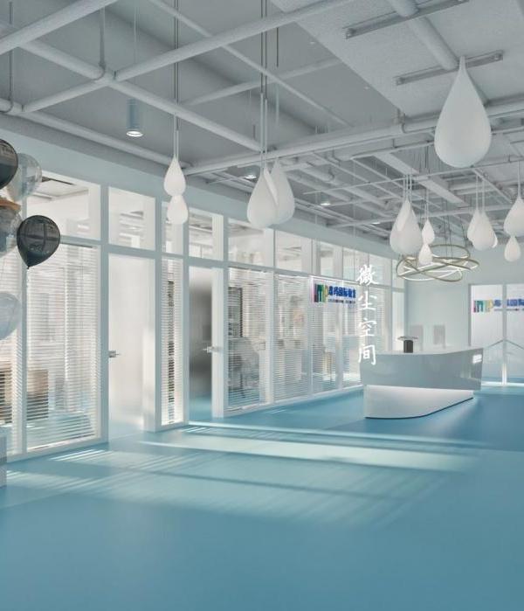University of Cincinnati Campus Recreation Center
Weaving as a means of establishing flow to resolve the site’s disparate staccato of existing buildings and edges informs the principal strategy for the University of Cincinnati master plan. We were interested in developing a series of connective events to engage peripheral flows on the campus in order to generate or augment an urban density and to encourage, rather than dampen, the polyvalent nature of social experience on campus. Forms reflect found conditions and contribute to a strategy for cohesively incorporating numerous existing structures with the additional 350,000 square feet of recreational facilities, classrooms, housing, campus store, dining hall, and varsity aquatic center, that are included in this new facility. Conceiving the main circulation corridor as a series of weaving strands, we placed “Main Street,” the primary campus thoroughfare, in such a way as to concentrate and direct the movement of students. The contoured element of the new housing building funnels students onto the campus green, feeding the force-field of movement through a “pinch point.” Secondary pedestrian paths penetrate, intertwine, and wrap buildings, further relaxing reading of discrete objects on a homogenous field, and substituting a thick mat of cohesive trajectories in its place. The augmented ground has been an evolving interest in our studio; here a thickened ground mat becomes a means of adding the program to the site. The new recreational facilities are tucked beneath a curvilinear plane of the landscape — a field of undulating mats, punctured with light openings. The housing bar, lifted on pilotis, overlooks this “roofscape,” which smoothes the transition between the sunken football field and the higher grade of north campus. The scheme resolves many of the site’s awkward idiosyncrasies, and the new cohesive texture embraces the complexities of campus life. Project Info Architects: Morphosis Architects Location: Ohio, United States Client: University of Cincinnati Project Architect: Kristina Loock Project Designer: Ben Damron Project Team: Henriette Bar, Ted Kane, Silvia Kuhle, Eric Nulman, Martin Summers, Brandon Welling Design Year: 1999-2002 Construction Year: 2003 – 2005 Type : Residential/ Educational
{{item.text_origin}}

