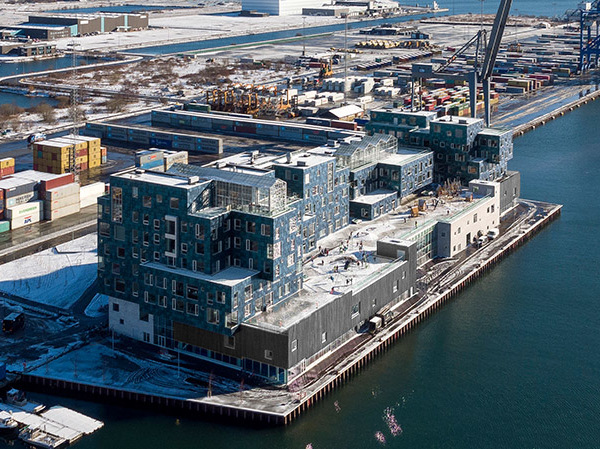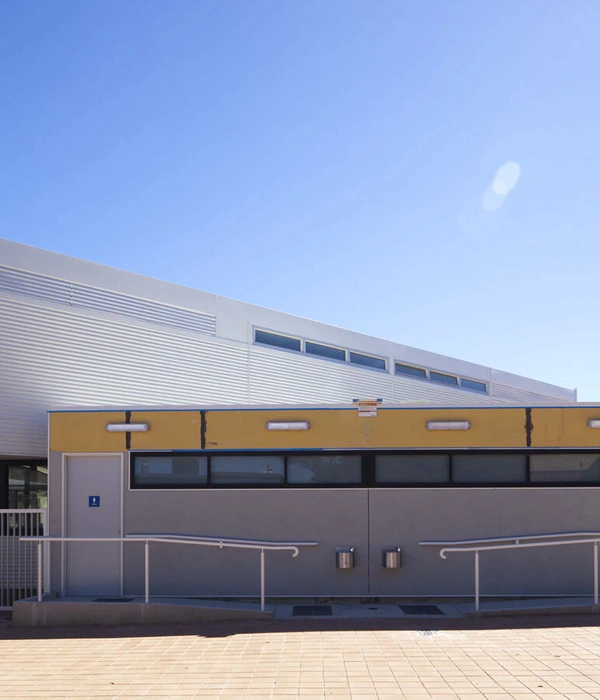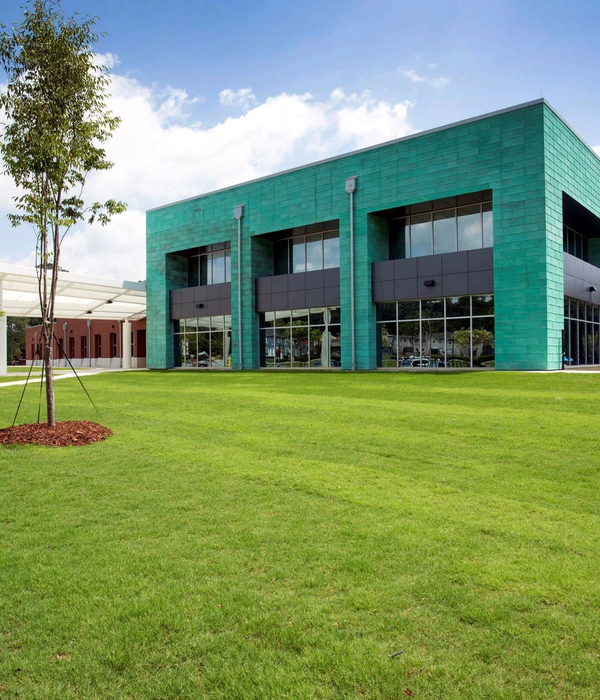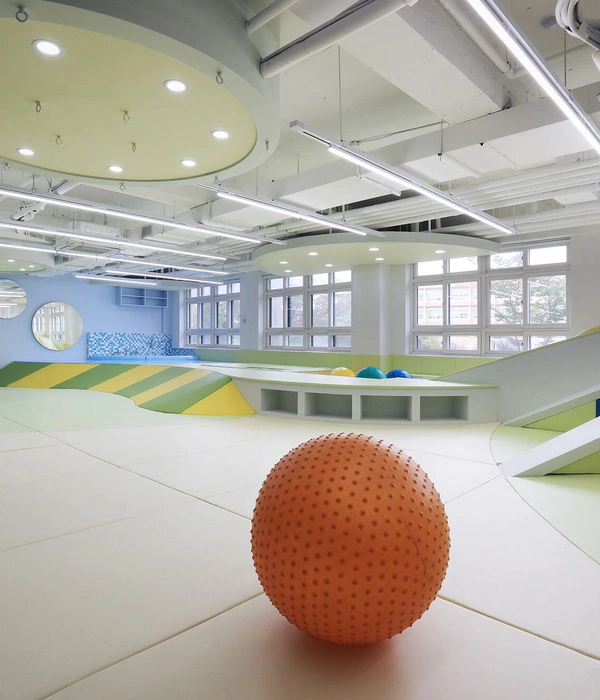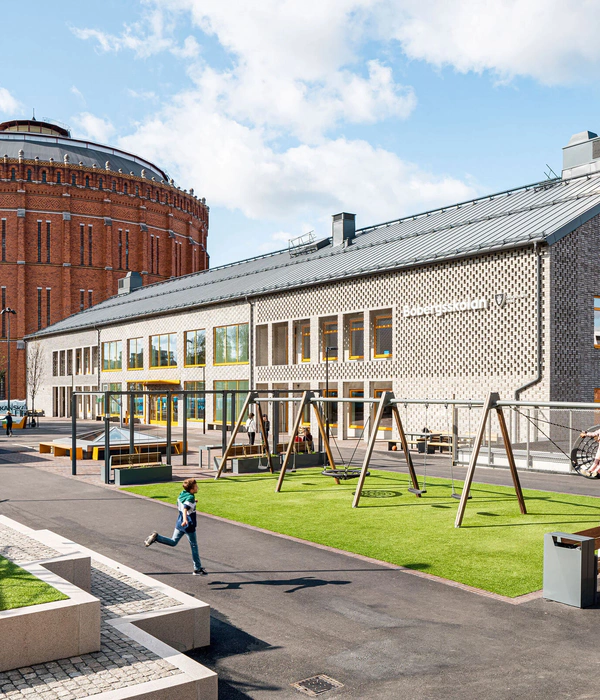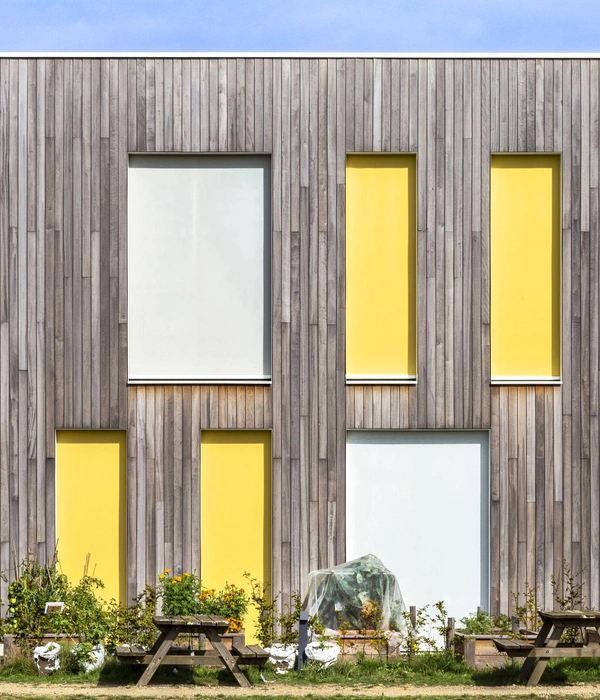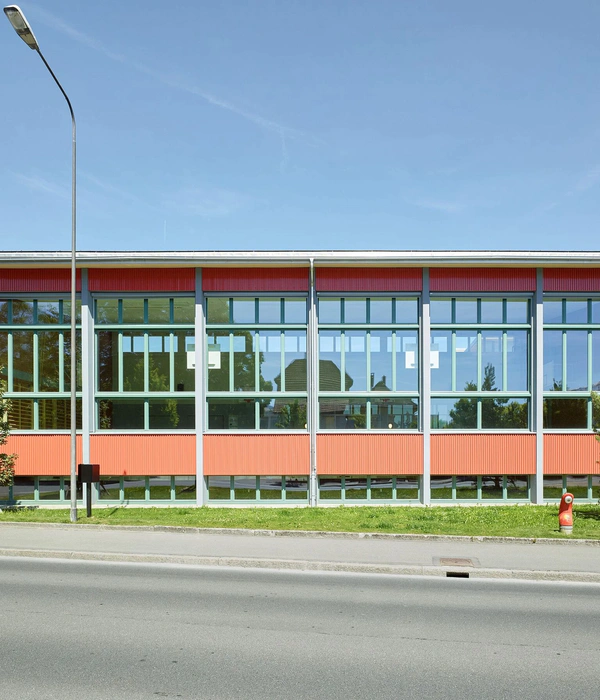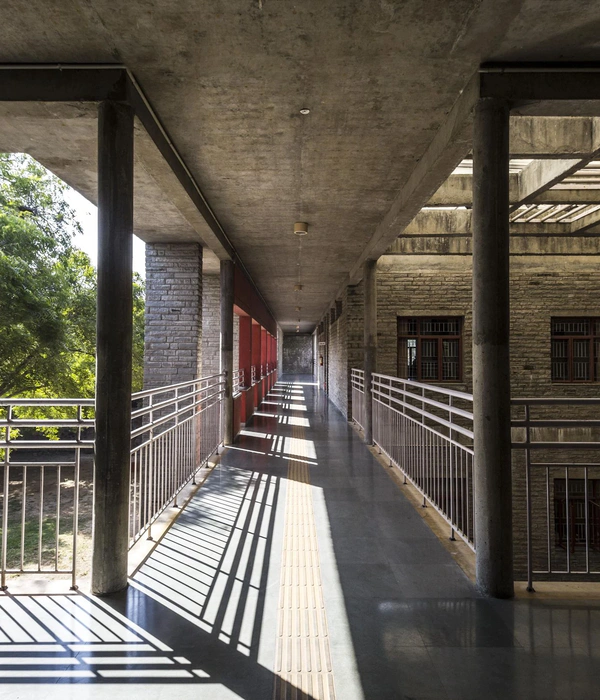Architects:standardarchitecture
Area:1500m²
Year:2008
Text description provided by the architects. The visitor centre is the second building designed by standardarchitecture in Tibet after the Yaluntzangpu Boat Terminal. It is located in a small village called Pai Town in Linzhi area, southeastern part of Tibet autonomous region. The building sits on a slope along the road leading to the last village Zhibai deep in the Grand Canyon of Yaluntzangpu, facing the Yaluntzangpu River to its north and with the 7782 meter high Mount Namchabawa at its background in the east.
The 1500 sqm building serves as a visitor welcome centre providing comprehensive information about Mount Namchabawa and Yaluntzangpu Grand Canyon. It serves also as the “town centre” for the villagers as well as the supply base for the backpack hikers exploring the canyon. Therefore the program is quite complicated. It includes a reception/information hall, public toilets, a supply store, an internet bar, a medical center, locker room for backpackers, meeting rooms, offices for tour guides and drivers, a water reservation tank and a central electrical switch house for the village.
Like a few slices of rock extending out of the mountain, the building is conceived as a series of stone walls set into the slope, with no windows facing the incoming road in the west, almost scale-less, an abstract landscape in the natural landscape. Looking from afar it neither hides itself, nor stands out from its background as a piece of “Tibetan” architecture.
Approaching from a distance on the road, people can not be sure if this is a building or a set of retaining wall or even a “Mani” wall at the foot of the mountain. Taking off their cars, visitors follow a pathway led by a stone retaining wall up the hill, where they find the main entrance to the reception/exhibition hall. The main hall is lit by sky lights and has a view window facing north towards the village and the Yaluntzangpu River. Entering the second layer of the 1-meter-thick stone wall, visitors find the public toilets and the public luggage storage room, going further through another layer of stone wall they find the internet café, medical clinic and the drivers’ rest space. Halfway they have the choice of taking the “stair way to heaven” up to the second floor for the roof garden and the meeting rooms. The water tank is hidden beneath the stairs and the electric switch room takes the underground space.
After a brief rest, gathering necessary information of the area and other supplies, sending out emails to friends and relatives, visitors are again led by a zig-zag stone path way down the hill into the village, and afterwards, set foot to explore the Mount Namchabawa and disappear into the no-man-forest of the Yaluntzangpu valley for days and weeks.
Originally published on October 13, 2015
Project gallery
Project location
Address:Pai Town
{{item.text_origin}}

