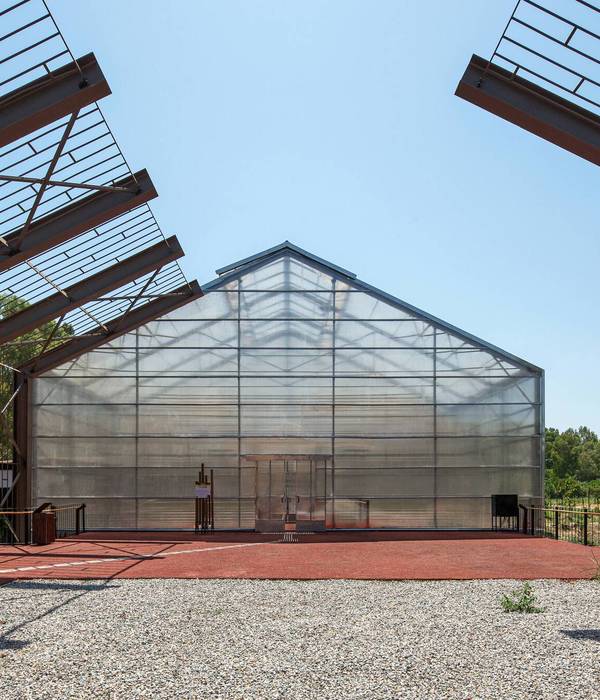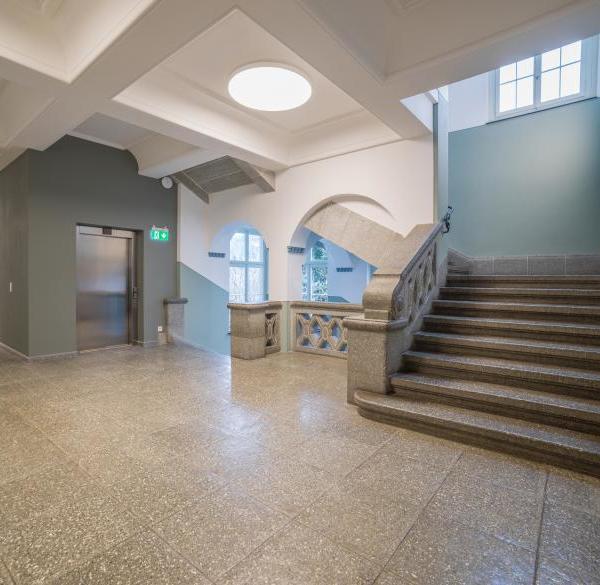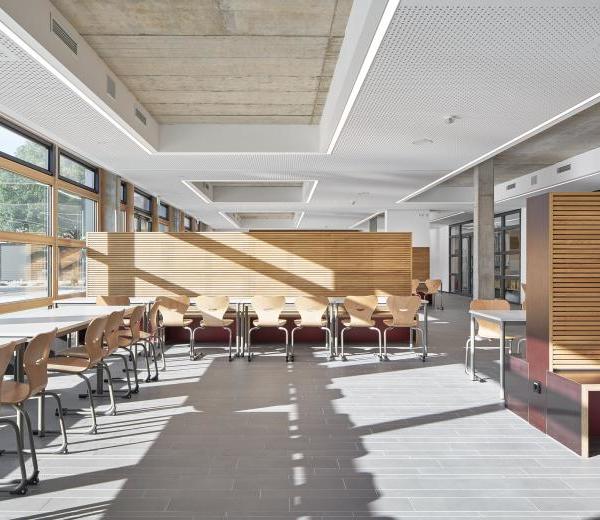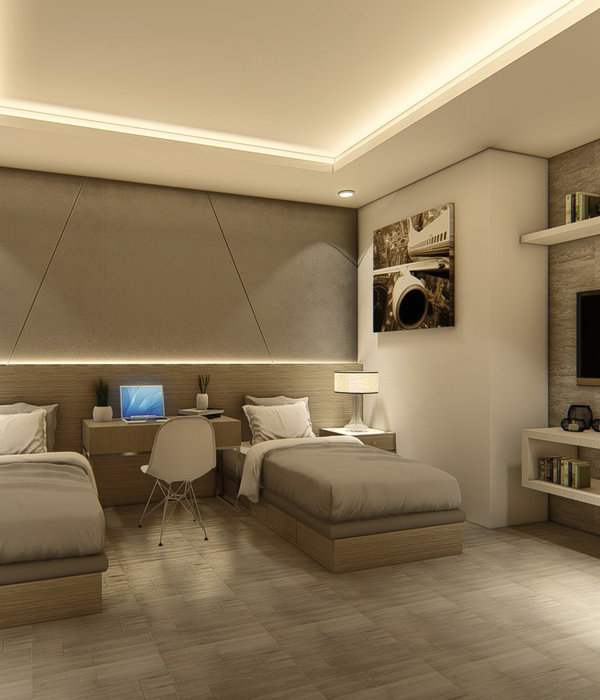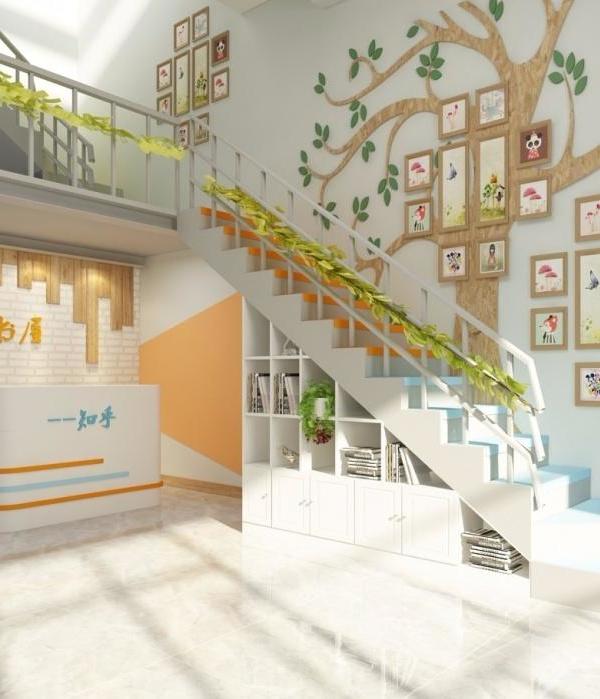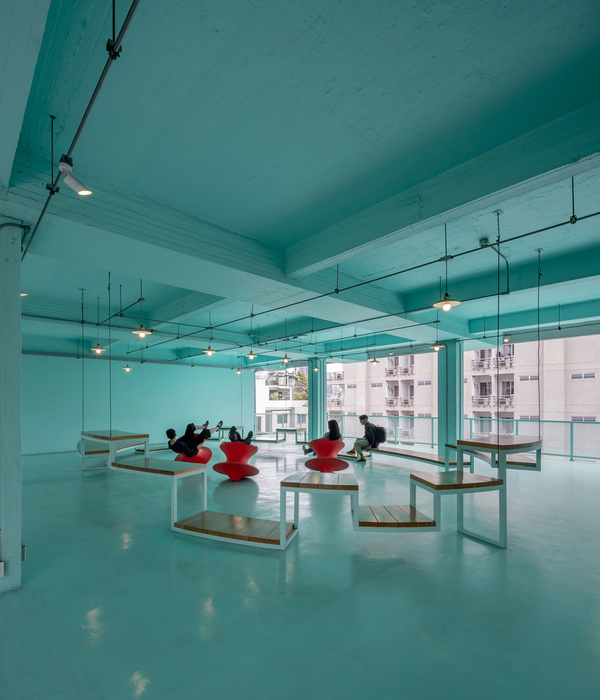云气缭绕的巨大山峦和变幻不定的低沉天空,界定了某种与永恒有关的感受。
巴塘人民小学的办公楼和食堂,是试图对这种永恒产生回映的两栋互文的石头房子,或者说,是两座山。一座是挺拔的,多孔的,色彩的,乃至有些迷幻,于是我称之为“幻山”;另一座是匍匐的,洞穴的,原始的,在其中感觉到明暗交叠,我叫它“光丘”。
▼VIDEO 视频 请点击此处跳转查看
Swirling clouds of huge mountains and deep sky phantasmagoric define some relevant experience and eternity.
When design Batang People Elementary School office and canteen, I try to reflect back to this eternity by these two intersexual stone buildings, also can say two mountains. The office building is tall, porous, colorful, and even some psychedelic, so I call it the “Magic Mountain”; The canteen building is creeping, cave, primitive, in the sense of light and shade which overlap. So it is named: “Light Hill”.
▽ 行政楼“幻山”, “Magic Mountain” the office building
▽ 食堂“光丘”,“Light Hill” the canteen
▽ 巴塘街景, street view
行政楼“幻山” “Magic Mountain” the office building
“幻山”在日光下的轮廓是对称明晰的,石料在阳光下看上去有一点金属感。又而当夜晚来临的时候,会逐渐幻化为漂浮在空中的白色与彩色相叠合的无数光斑,自在的游弋着,其中男孩子与女孩子若隐若现。众多萦绕在窗洞边的光点排列起来,释放出神秘的气味。进入山中,犹如白色岩壁一般的石墙面上,男孩子和女孩子以及诸多明亮的光斑此时如岩画一般,莫名的具有了某种新的原始意义。
“Magic Mountain” is symmetrical and forceful in the sunlight; the stone skin seems a little metal. And when night comes, it will be gradually turned into floating in the air with white and colored laminated numerous spots, comfortable cruising, where the boys and girls faces looming. Many points of light are arranged around windows, releasing a mysterious odor. If walking into the building, you can see boys and girls pattern lights on the white stone wall surface of the rock in general. A lot of bright spots this time has some new original sense, I feel a sense of happiness and joy they related.
▽ 石料在阳光下看上去有一点金属感, the stone skin seems a little metal
▽ 男孩子和女孩子以及诸多明亮的光斑此时如岩画一般, boys and girls pattern on the white stone wall surface of the rock
▽ 室内空间,interior
▽ 夜晚白色与彩色相叠合的无数光斑,white and colored laminated numerous spots floating in the air
食堂“光丘” “Light Hill” the canteen
远远地看去,“光丘”在大地上伸展开来。它背靠着山体和天空,有雨的时候,那种潮气和水将三者几乎融合在一起。它是不规则的,也是高低起伏错落的。一侧众多的混凝土台阶使人有攀爬和游戏的欲望,而另一侧巨大的洞口则提示让人进入。光线随着一天之中时间的推移而改变,在天窗洞口的位置与杉木混合成温暖的气氛,与冰凉而粗粝的石料墙面相互映衬。明和暗交替出现,通过内部石墙上层叠的洞口可以洞悉空间内部所有隐约的变化。夜晚来临的时候,内部的场景和光线通过巨大的洞口传递出来,仿佛众多独立的世界。然而进入其中,则展现出一个混合而原生的山丘石穴。
If remote view, you can find the “Light Hill” spreading out on the earth. It is integrated with the background mountains and sky. If more rain, there will be more overall sense of them. The building shape is irregular and free. Many people have the desire to one side of the concrete steps to climb and play, while the other side of the huge facade will prompt people to enter. The light is changing interior, through the holes on the roof position and mixed into a warm atmosphere. The cold and thick coarse stone wall silhouetted against it each other. When night comes, interior scenes and light can be seen through the facade, like a number of independent worlds. However into them, then showing a mixed native hill caves.
▽ “光丘”在大地上伸展开来, “Light Hill” spreading out on the earth
▽ 众多的混凝土台阶,one side of the concrete steps
▽ 冰凉而粗粝的石料墙面,the cold and thick coarse stone wall
▽ 室内空间,interior
在两座山中交替流连,对地景和本地生活的一些不同理解,渐渐的呈现出来。
When walking through this two mountains,some new understandings about local landscape and lives are gradually rendered out.
▽ 学校总平面图,school site plan
▽ 办公楼总平面,site plan of the office building/食堂总平面,canteen site plan
▽ 办公楼一层平面,office first floor
▽ 办公楼立面,office elevation
▽ 办公楼剖面,office section
▽ 建筑细部,detail
▽ 食堂一层平面,canteen first floor
▽ 食堂二层平面,canteen second floor / 食堂三层平面,canteen third floor
▽ 食堂立面,canteen elevation
▽ 食堂剖面,canteen section
▽ 建筑细部,detail
项目信息: 项目名称:巴塘人民小学行政办公楼 业主:四川省甘孜藏族自治州巴塘县教育局 设计团队:活泼泼地livil architects 项目建筑师:刘崇霄 结构工程师:刘胜鹏 方案设计:刘崇霄,何蓉,邵帅 初步设计合作团队:中国建筑设计研究院十三建筑设计研究室 团队成员:何蓉,宋彦,高行 施工图合作团队:成都基准方中建筑设计事务所(普通合伙) 建筑专业:李进,夏晨晨 结构专业:张勤 电气专业:蒋锐 暖通专业:刘垒 给排水专业:王国文 设计及施工时间:2012年4月 – 2016年7月 建筑面积:1780平方米 摄影师:陶旭
Project: Batang People’s Primary School Canteen Owner: Batang Education Office, Ganzi Tibetan Autonomous Prefecture, Sichuan Province Project Group: Livil Architects Architect: Liu Chongxiao Structure Design: Liu Shengpeng Design Scheme: Liu Chongxiao, He Rong, Shao Shuai Architectural preliminary design: No.13 Design Studio of CADG Members: He Rong, Song Yan, Gao Xing Construction drawing design: JZFZ Architectural Design Co.Ltd. Members: Li Jin, Xia Chenchen, Zhang Qin, Jiang Rui, Liu Lei, Wang Guowen Project area: 1780 square meters Design and Construction time: April 2012 –July 2016 Photography: Tao Xu
项目名称:巴塘人民小学食堂 业主:四川省甘孜藏族自治州巴塘县教育局 设计团队:活泼泼地livil architects 项目建筑师:刘崇霄 结构工程师:刘胜鹏 方案设计:刘崇霄,何蓉,邵帅 初步设计合作团队:北京厚朴建筑设计有限公司 团队成员:李文,张玥,范毅 施工图合作团队:成都基准方中建筑设计事务所(普通合伙) 建筑专业:李进,孙艳玲 结构专业:张多维 电气专业:蒋锐 暖通专业:刘垒 给排水专业:朱姝 设计及施工时间:2012年4月 – 2016年7月 建筑面积:2320平方米 摄影师:陶旭
Project: Batang People’s Primary School Administration Building Owner: Batang Education Office, Ganzi Tibetan Autonomous Prefecture, Sichuan Province Project Group: Livil Architects Architect: Liu Chongxiao Structure Design: Liu Shengpeng Design Scheme: Liu Chongxiao, He Rong, Shao Shuai Architectural preliminary design: Hope Architecture DesignMembers: Li Wen, Zhang Yue, Fan Yi Construction drawing design: JZFZ Architectural Design Co.Ltd. Members: Li Jin, Sun Yanling, Zhang Duowei, Jiang Rui, Liu Lei, Zhu Shu Project area: 2320 square meters Design and Construction time: April 2012 –July 2016 Photography: Tao Xu
{{item.text_origin}}

