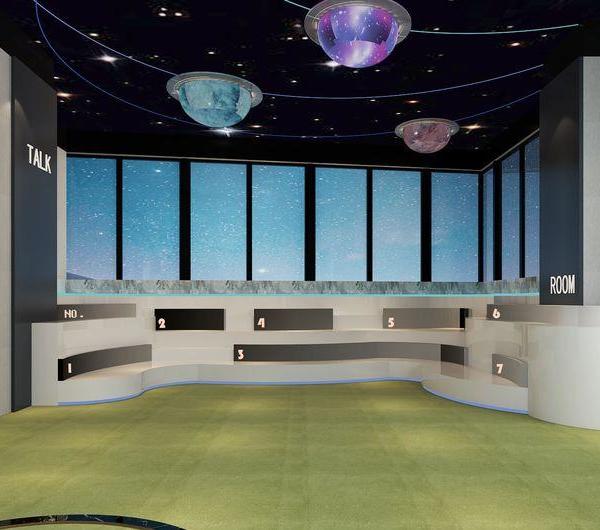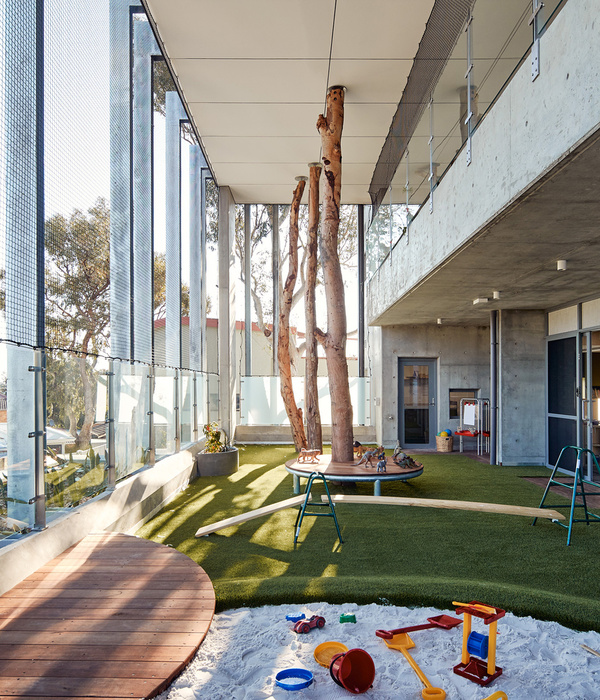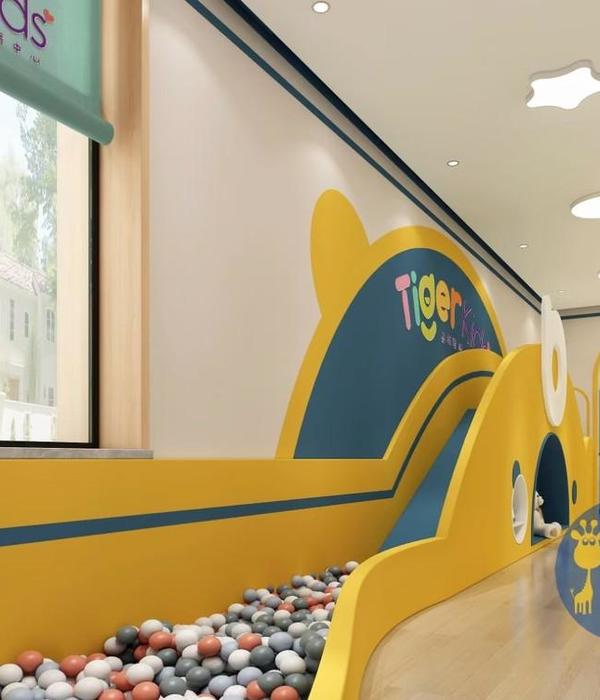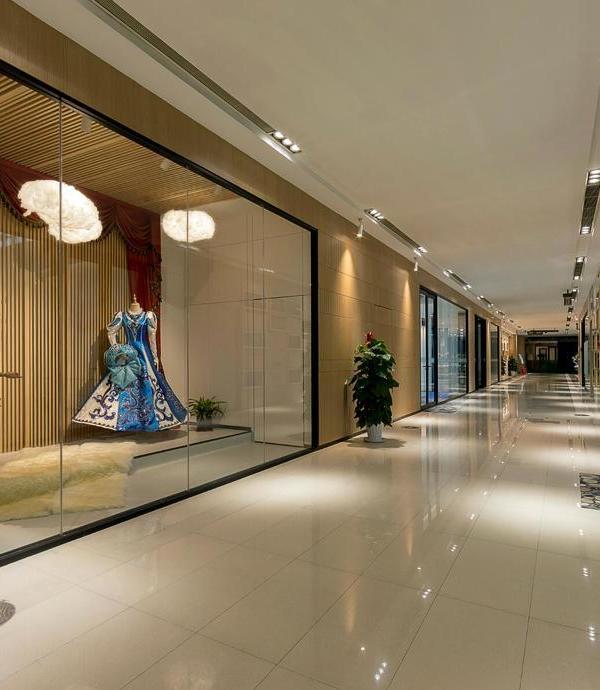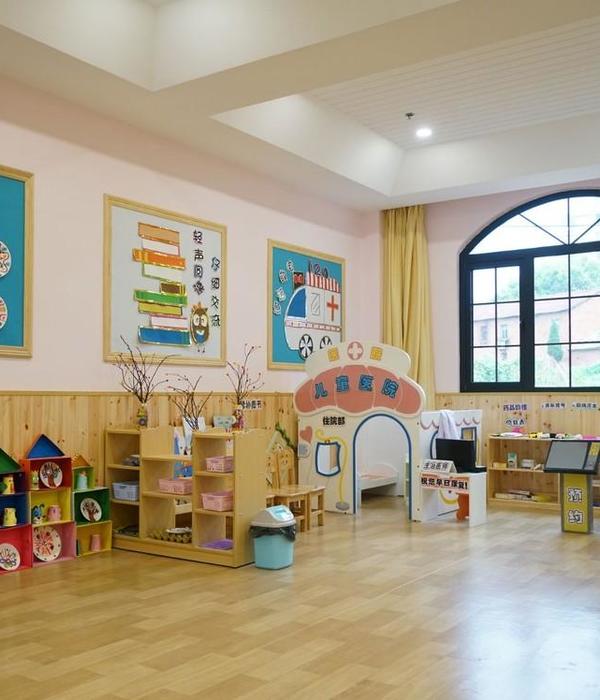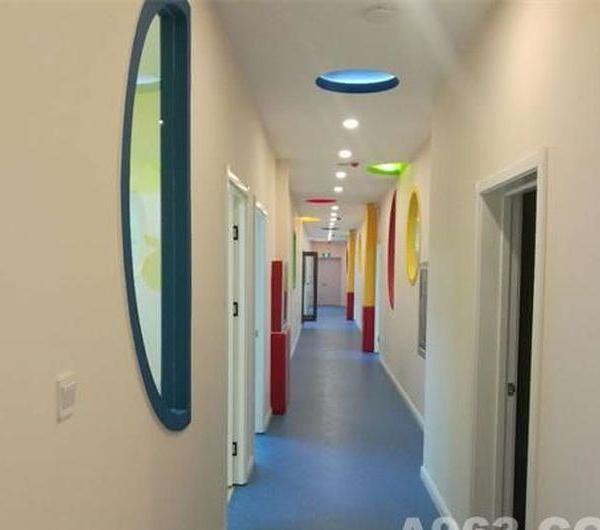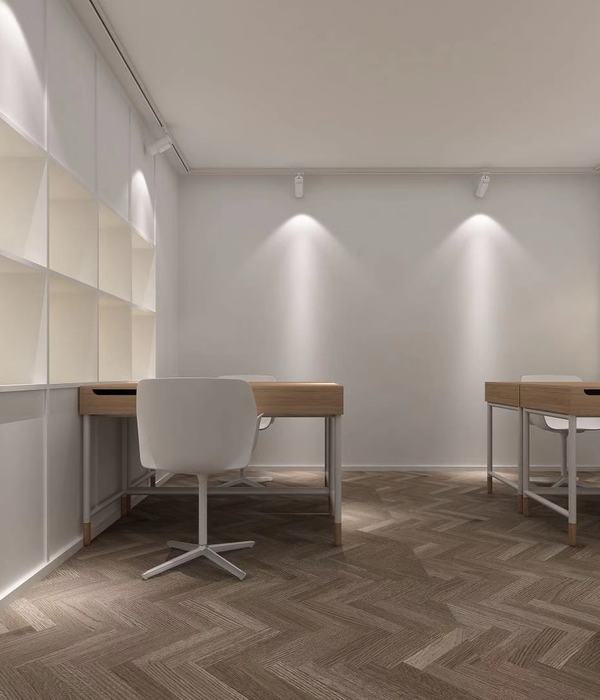Architects:Estudio Irigoyen, Navarro Arquitectos
Area:275m²
Year:2019
Photographs:Ramiro Sosa
Manufacturers:FV,Fabricaciones Santa Fe,Fisa metal,Germat SRL,La Oficina,Mixawood,Revestimientos Santa Fe,Rio Construcciones,Soldar Santa Fe
Lead Architects:Ailen Labuckas, Ignacio Irigoyen, Miguel Irigoyen
Engineering:Ezequiel Rigiardi, Javier Perez
City:Santa Fe
Country:Argentina
Text description provided by the architects. The Project consists of two stages of intervention coinciding with the two properties that make up the building complex of the College of Professionals of the Surveyor of the Province of Santa Fe.
The main building is a two-storey house from the beginning of the century facing Freyre Avenue. The main management and governance activities of the institution are carried out in this building. The second property is a mid-century dwelling, located on an internal lot with independent access from the street, where the main archive and the technical offices of the College were housed.
The project sought to reorganize the entire complex, solving all the administrative and government needs of the Institution in a first stage in the main building, for which a reordering and conditioning of the existing surface was proposed, plus an expansion of the existing terraces. at the bottom of the property, to transfer all administrative and government functions to a single building.
The second stage of intervention consisted of the total demolition of the second property in the internal lot for the construction of a Multipurpose Hall with independent entrance. Both sets of buildings are linked to each other through a patio and expansion that is configured with the sum of the surfaces of both original courtyards: the bottom of the property located on the front and the bottom of the internal lot. In this way, a space of twice the surface is obtained, unified, which allows uses as expansion of the entire building complex.
The multipurpose room is a 100 m2 space, equipped for various activities and built using an independent metal structure manufactured in the workshop and assembled on site.
Due to the shallow depth of the patio of 10 m, an attempt was made to avoid a strong presence of the hall by means of a fully glazed façade that deepens the visuals from the patio and provides spatial continuity to the complex.
To achieve a free plan, a vaulted roof was used which, in addition to being the technical solution, seeks to become a unique architectural gesture that gives integrity to the program and constitutes the visual identity of the project.
Project gallery
Project location
Address:Santa Fe, Argentina
{{item.text_origin}}



