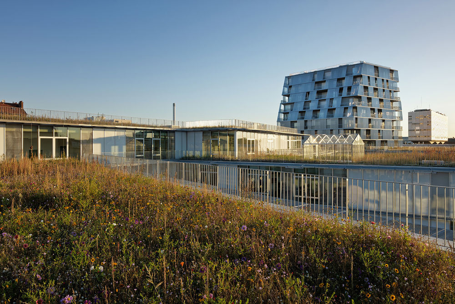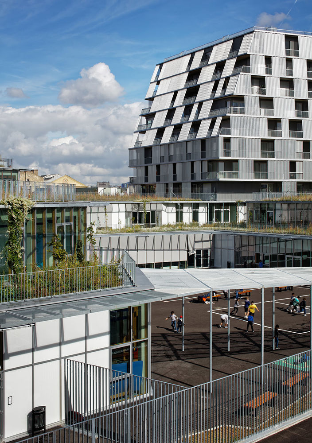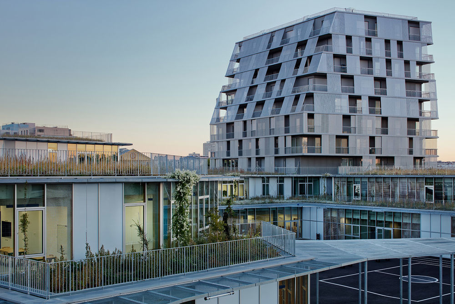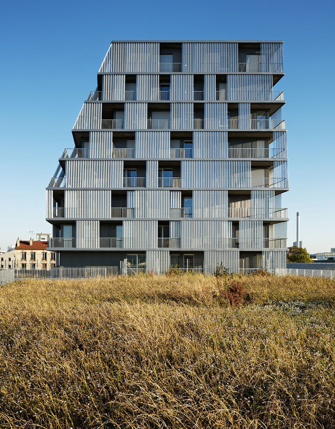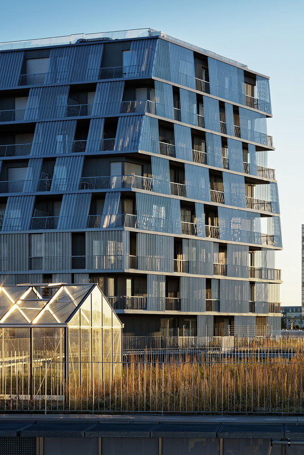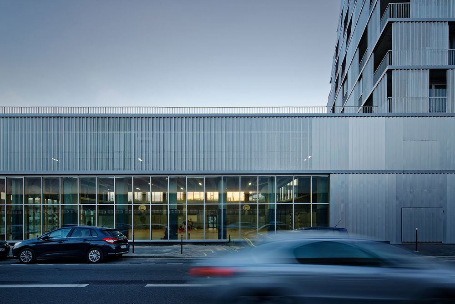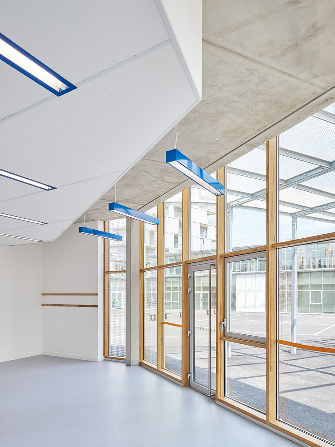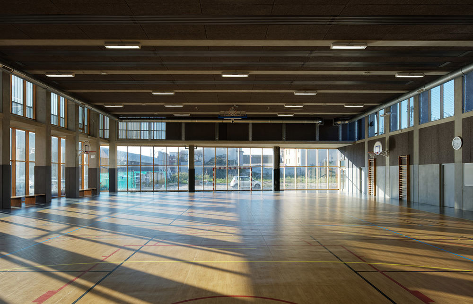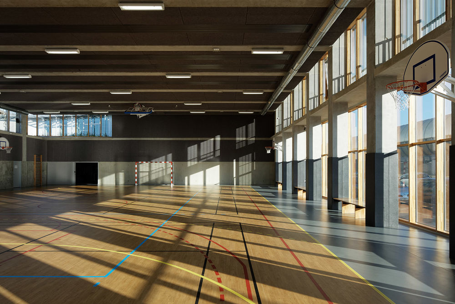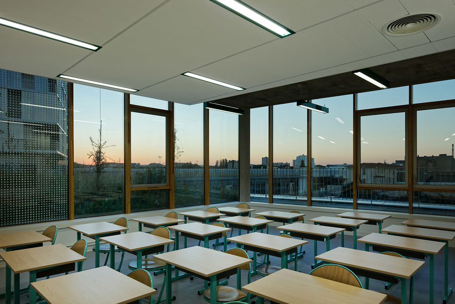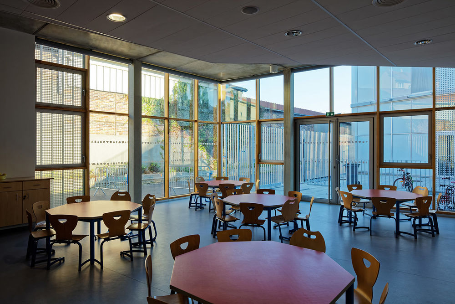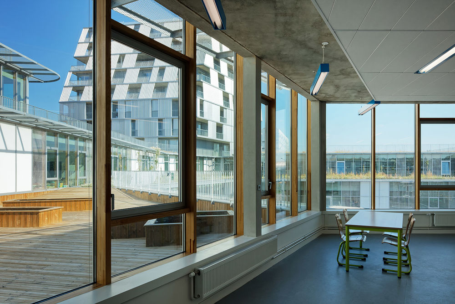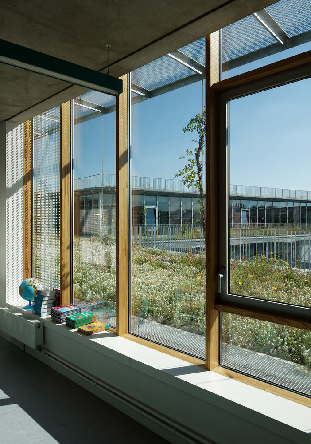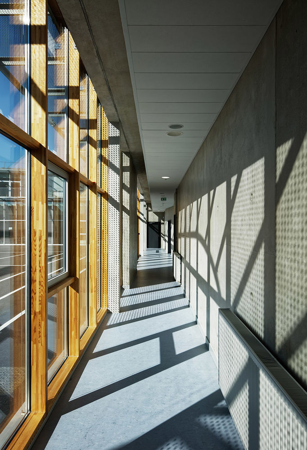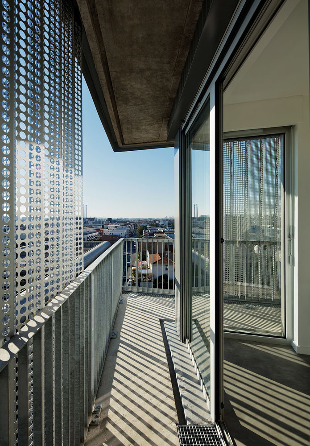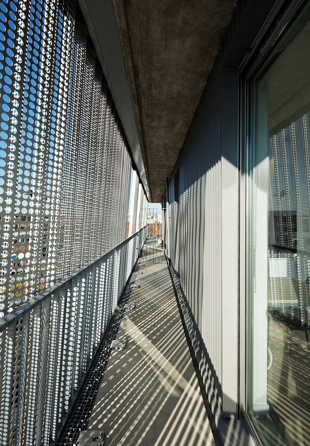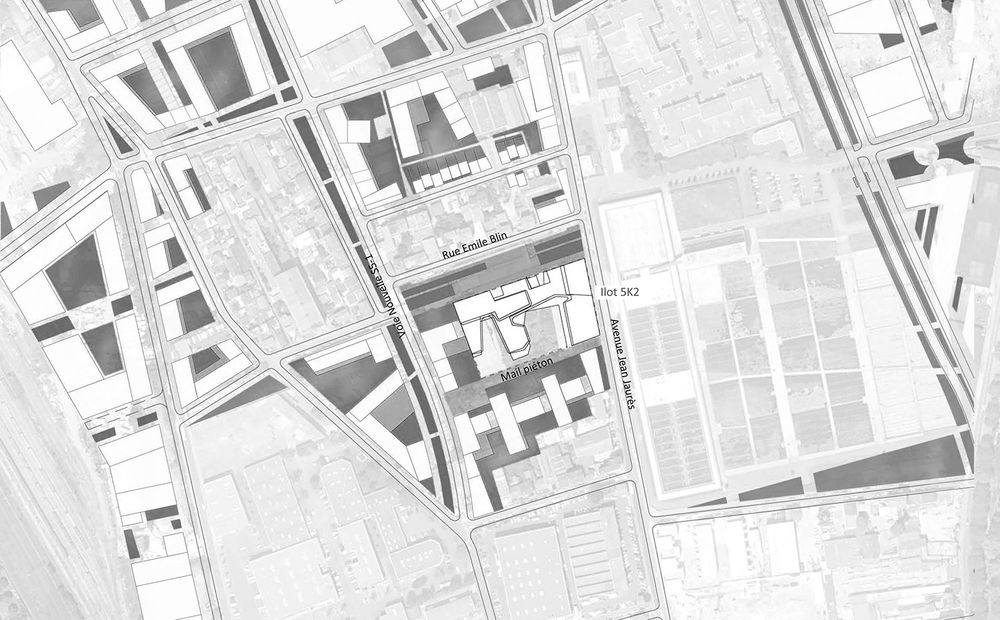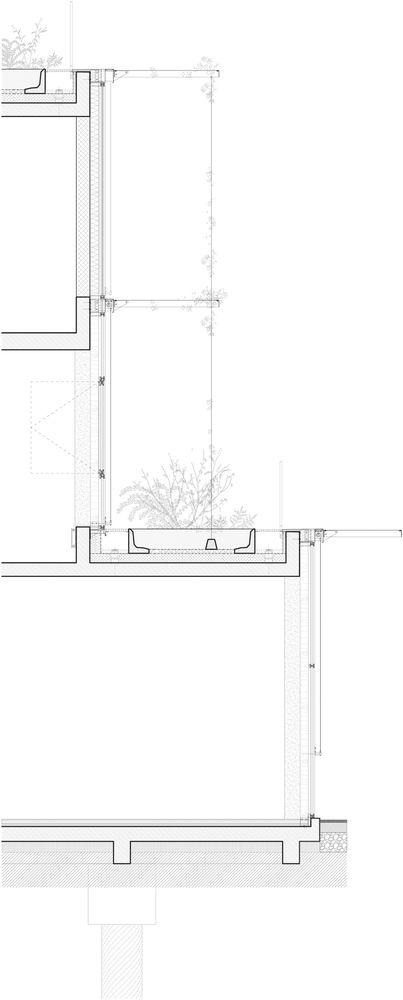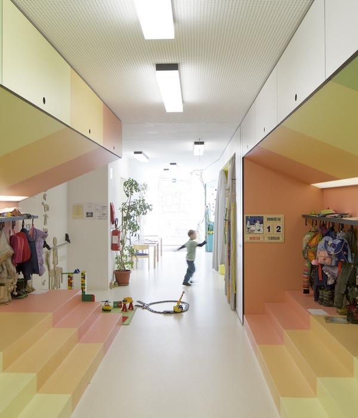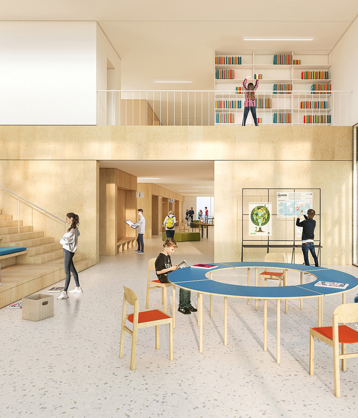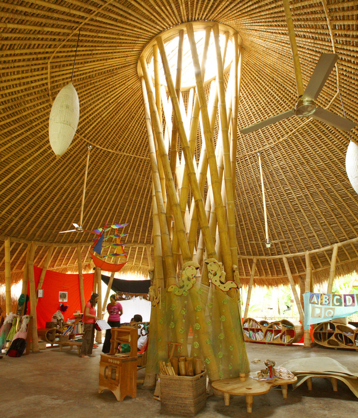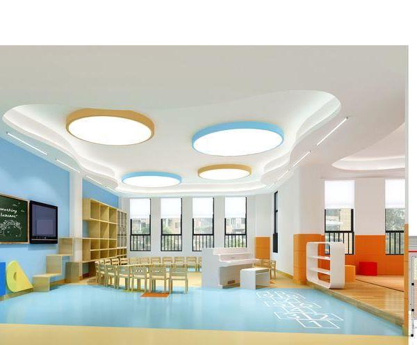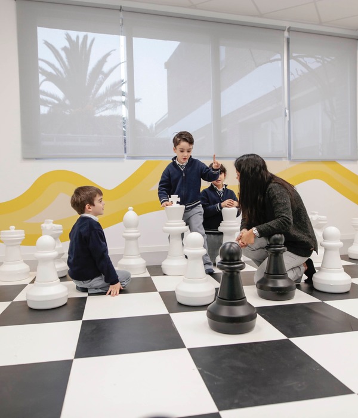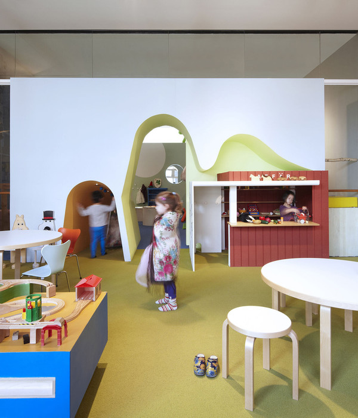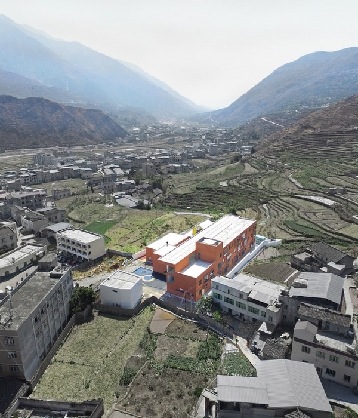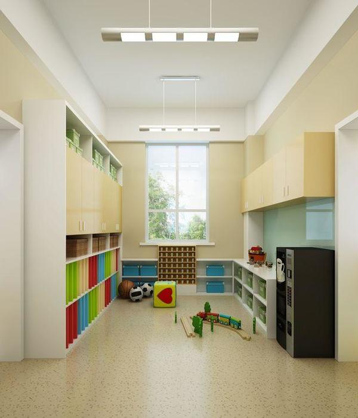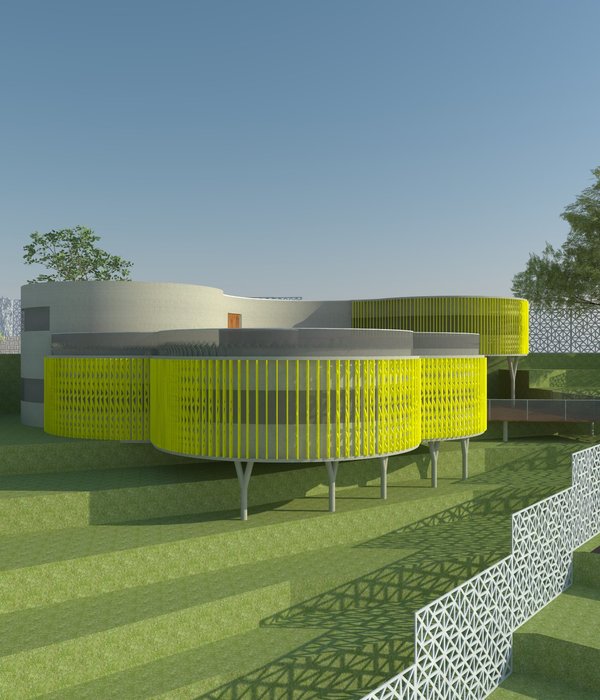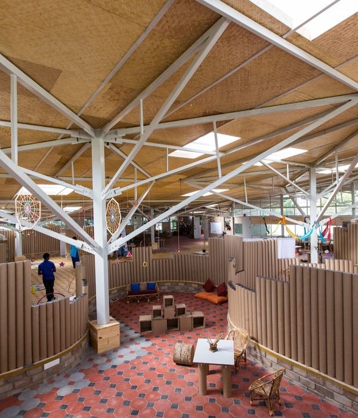Rosalind Franklin综合体&学生宿舍,巴黎 / chartier dalix architects
校园位于伊夫里的Confluences ZAC区(城市开发区),毗邻巴黎,且与城市开发项目中的多条运输线及公路网络相连接。该项目是第一批入驻ZAC的项目之一。所在的基地环境,基于不同城市尺度的两个层面,正在经历重大的转变:其一是开放的水平向的景观,面朝Dominique Perrault设计的净水植被园地,另一个是更加本地化的以学校综合楼和学生宿舍为核心的新兴社区。
This school complex is located in Ivry in the Confluences ZAC (urban development zone), which adjoins Paris and is connected to it by means of an ambitious urban development project involving the extension of transport and road networks. The complex is among the first facilities delivered to the ZAC. The site, undergoing a major transformation, stands at the intersection of two urban scales: one of a landscape open to the horizon and facing a water purification plant (designed by Dominique Perrault), and the more local one of a whole neighborhood in the process of emerging and for which the school complex and student housing serve as the core.
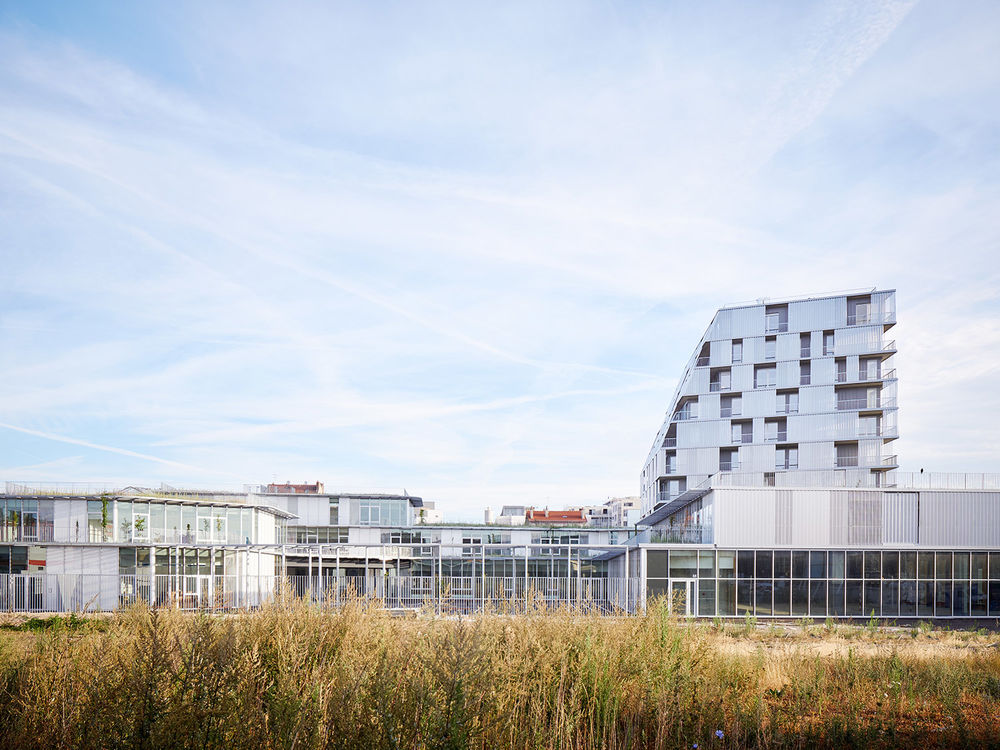
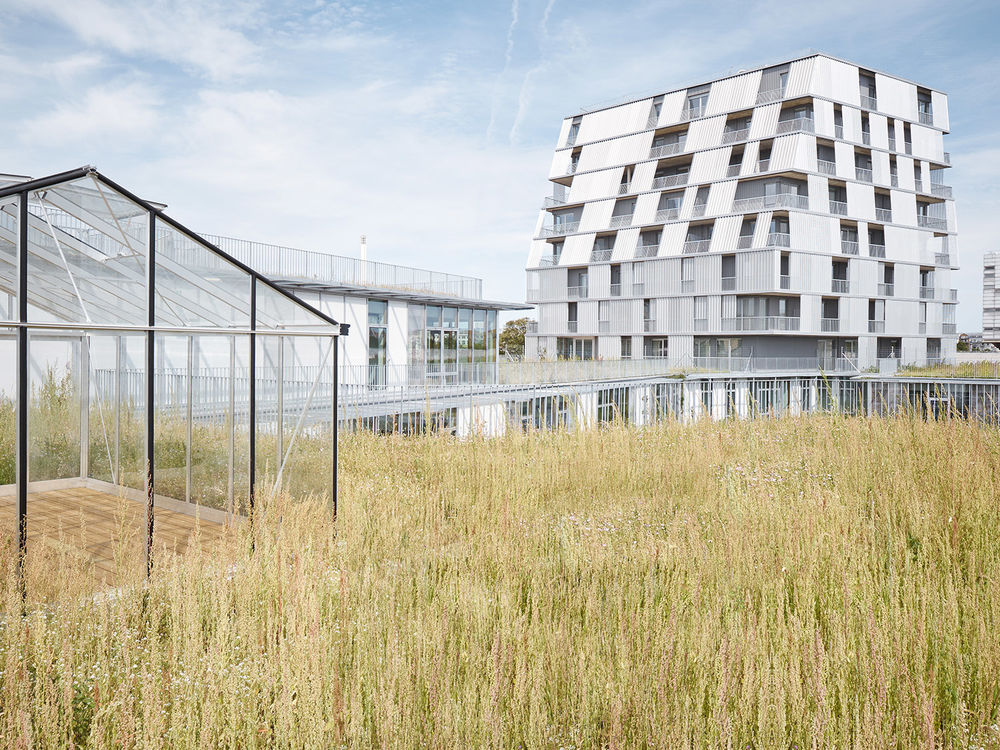
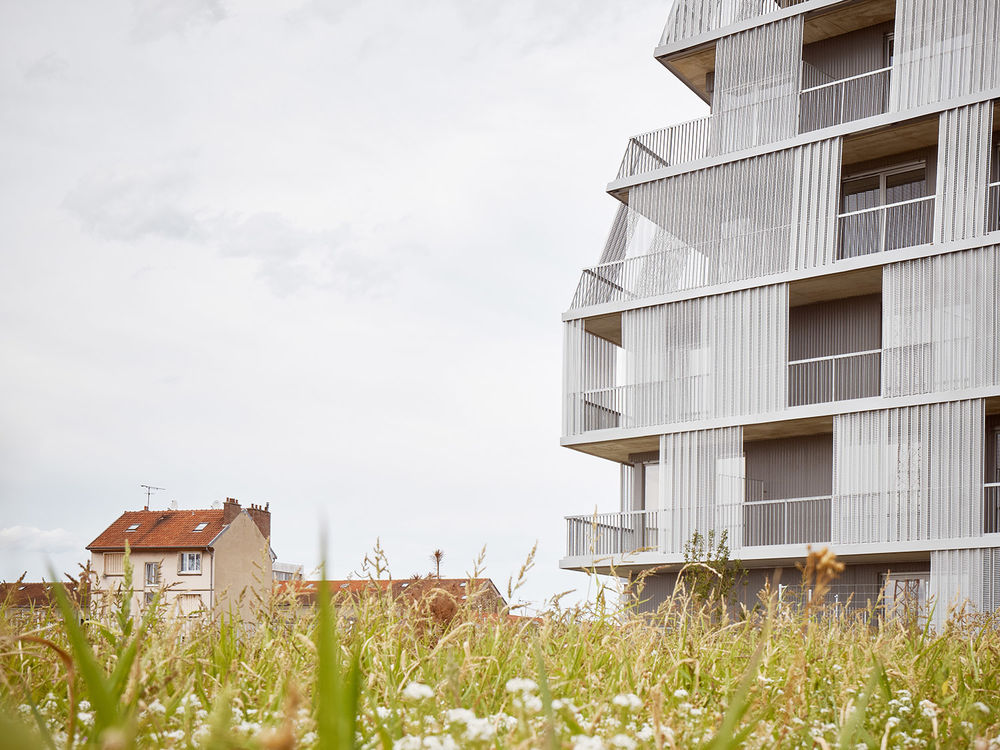
建筑师将综合教学楼设计成三个“半岛”,从而形成了两个南向的操场,保证最频繁使用的区域——教室、走廊、操场——能够接受最大限度的光照。校园被设计成错落的梯田式的景观。朝南的操场充分利用阳光和上方的景观。
The school complex is organized into three “peninsulas”, which form two school playgrounds facing south, ensuring maximum sunshine to the most heavily used areas, i.e., classrooms, corridors and playgrounds.
The school is laid out as a landscape of staggered and planted terraces. The playgrounds facing south take full advantage of the sunshine and of the landscape overhead.
▼ 操场 playgrounds
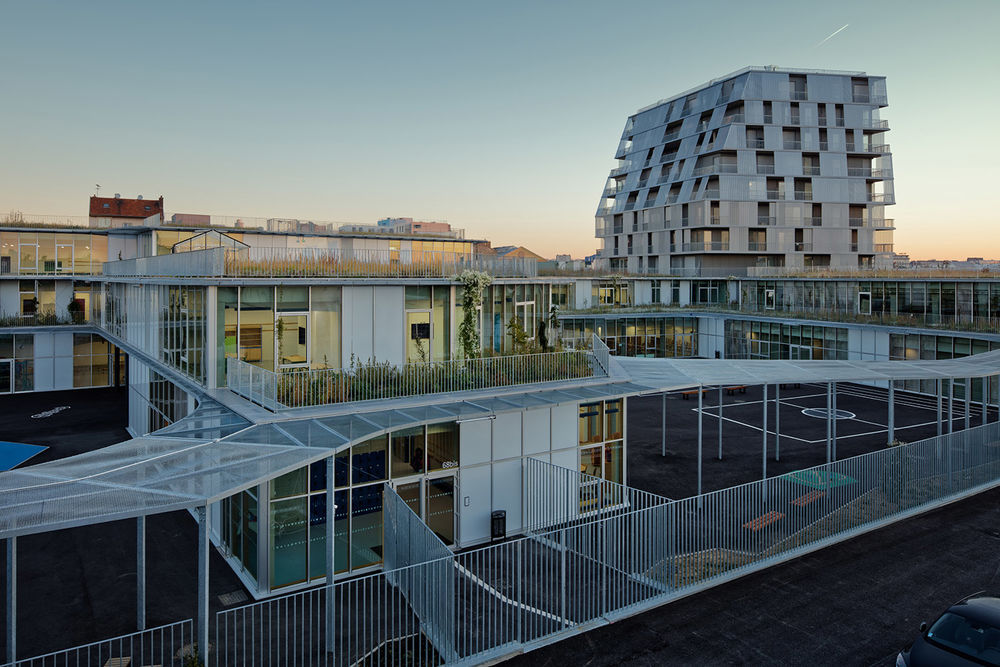
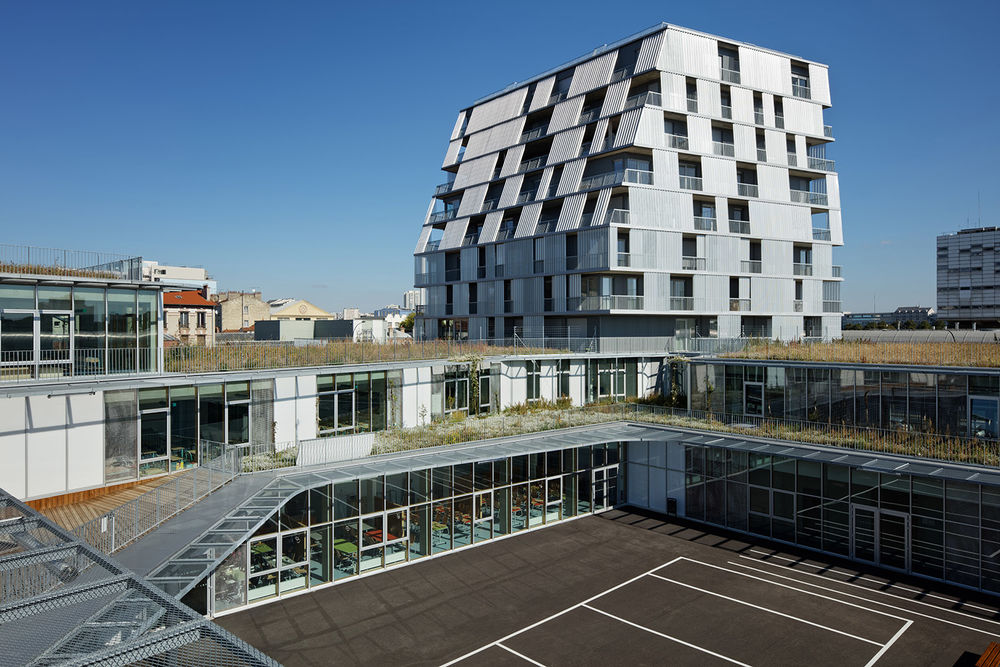
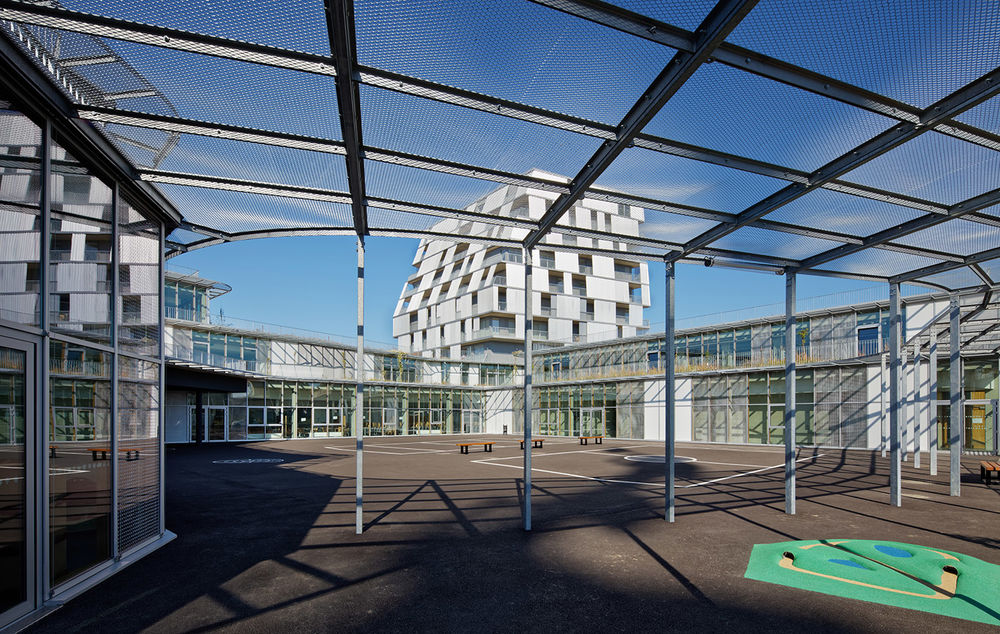
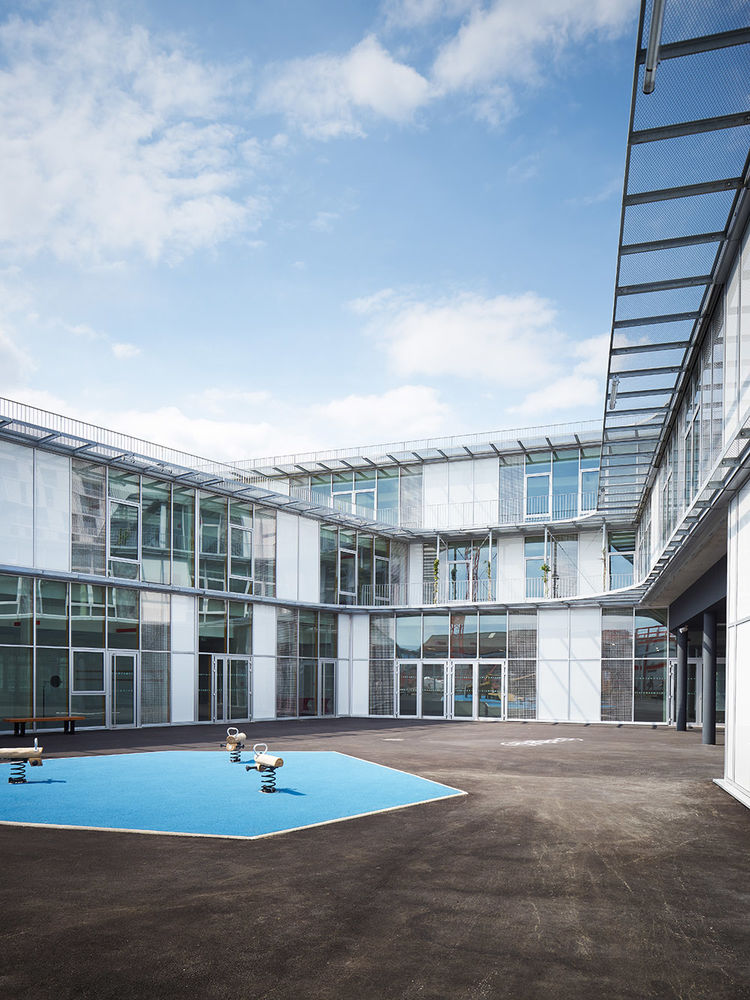
金属遮阳篷沿着教室的轮廓布置,在室内外营造统一的空间。室外通过半开放的毗邻林荫道路的操场相连接。这样的设计是为了在操场和道路及周边寓所(有的建筑高达7层)间设计一道屏障,同时在炎热的夏季为操场遮阴。
A metal awning (opening gradually) follows the gentle contour of the classrooms, bringing unity to the interior and exterior spaces, the latter being linked via the covered playground which doubles back along the planted mall. This arrangement helps to separate the playgrounds from the mall and the apartment houses adjacent to the site (which in some cases rise up to 7 stories) and provides some shade from the hot summer sun.
▼ 遮阳篷 the metal awning
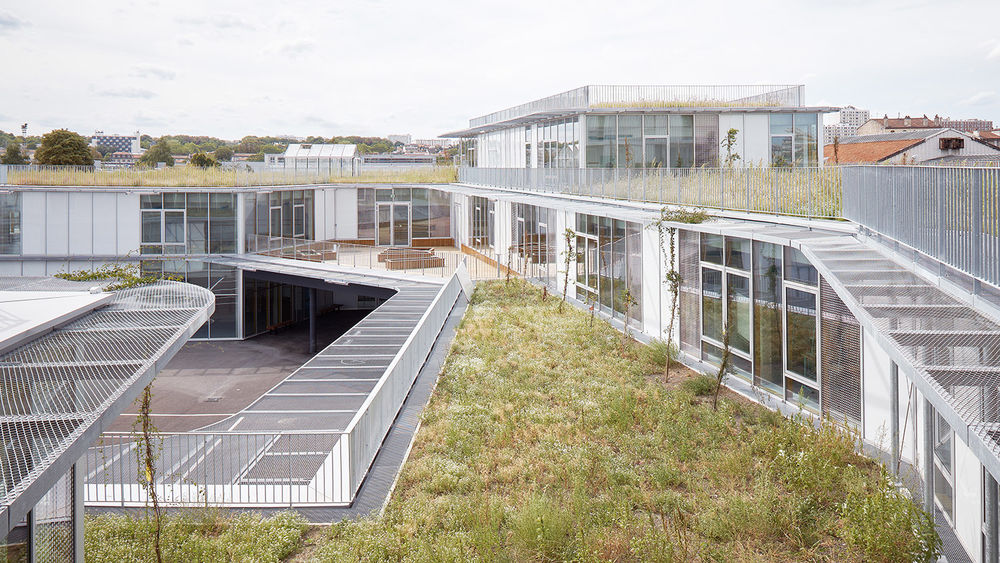
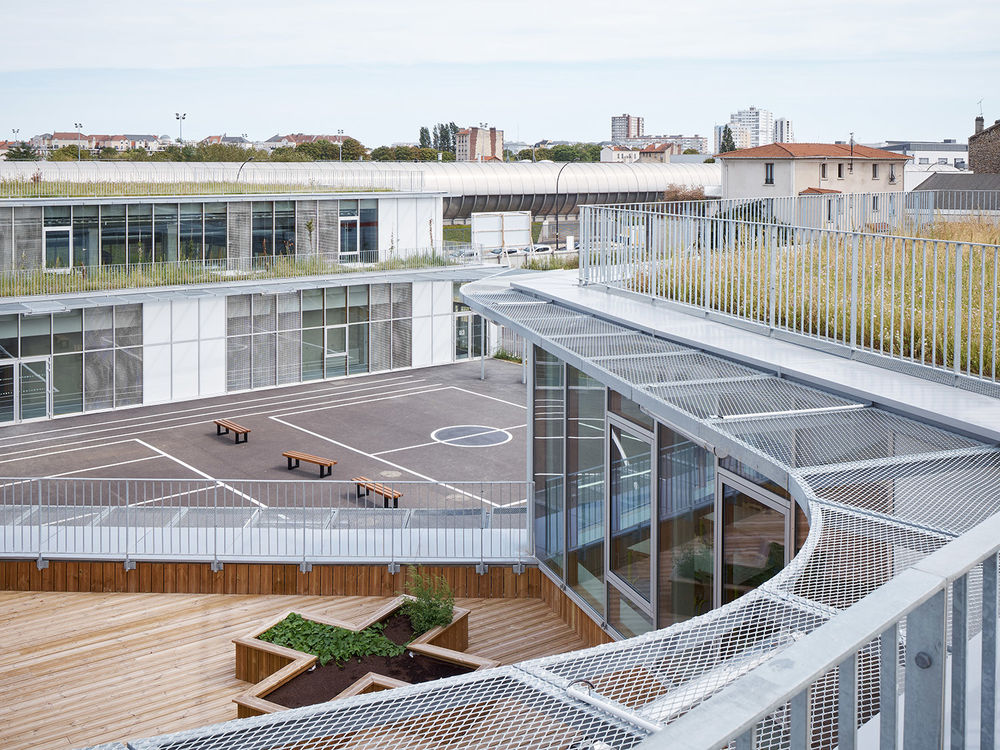
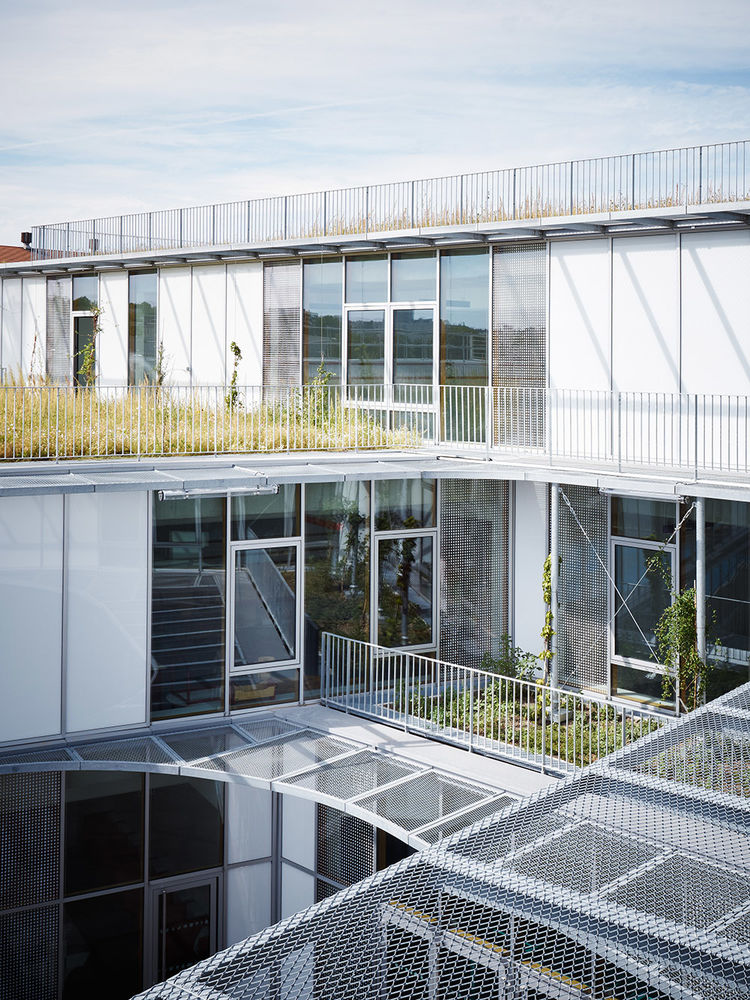

基地环境为生物学科提供了良好的教学机会,这主要依托于两块区域:一个是教学花园平台,方便从位于一层的公共区上来,这里有包括药草和蔬菜在内的很多种植物;另一个是位于图书馆夹层的阅览室,在那里可以看到所有的花园平台。
This context offers a teaching opportunity on the subject of biodiversity, mainly thanks to two areas: the teaching garden, designed as a terrace accessible from the common areas on the first floor, provided with large planters for growing herbs and vegetables; the reading room on the mezzanine of the library, with a view over all the terraces.
▼ 花园平台 terraces
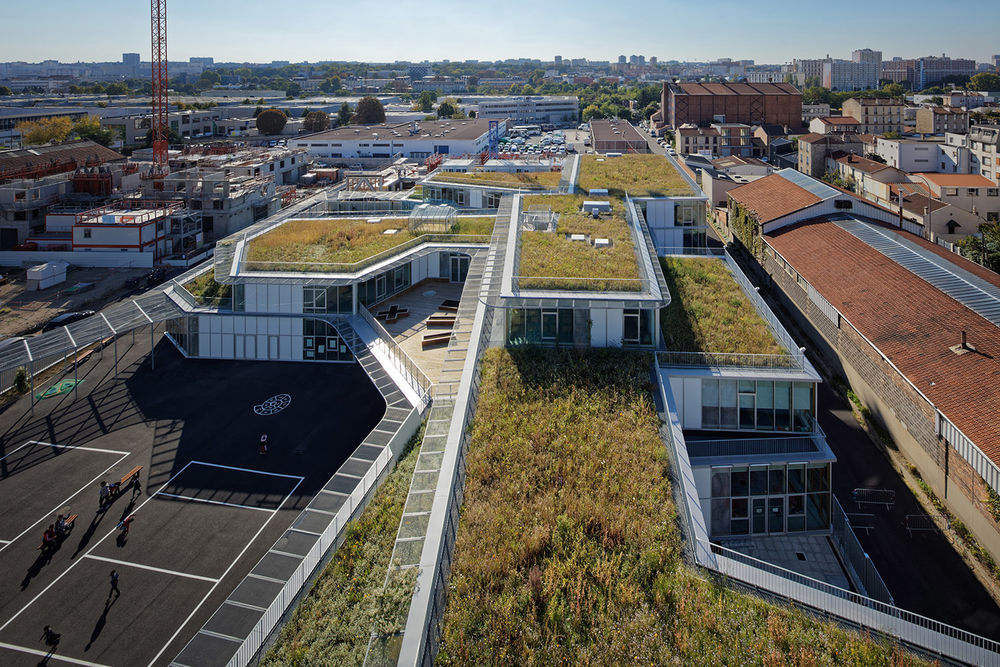
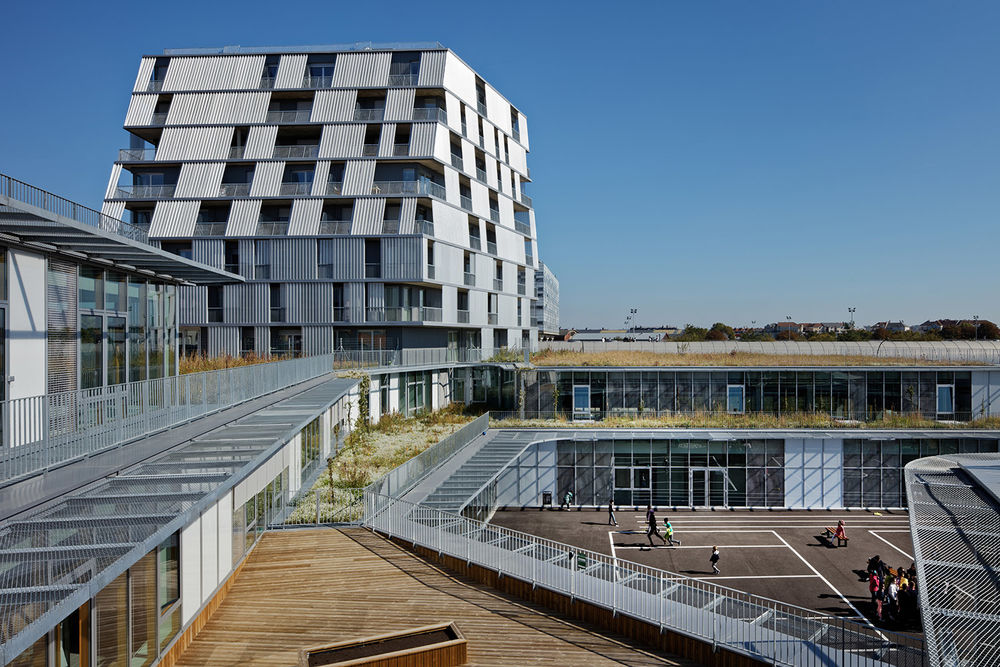
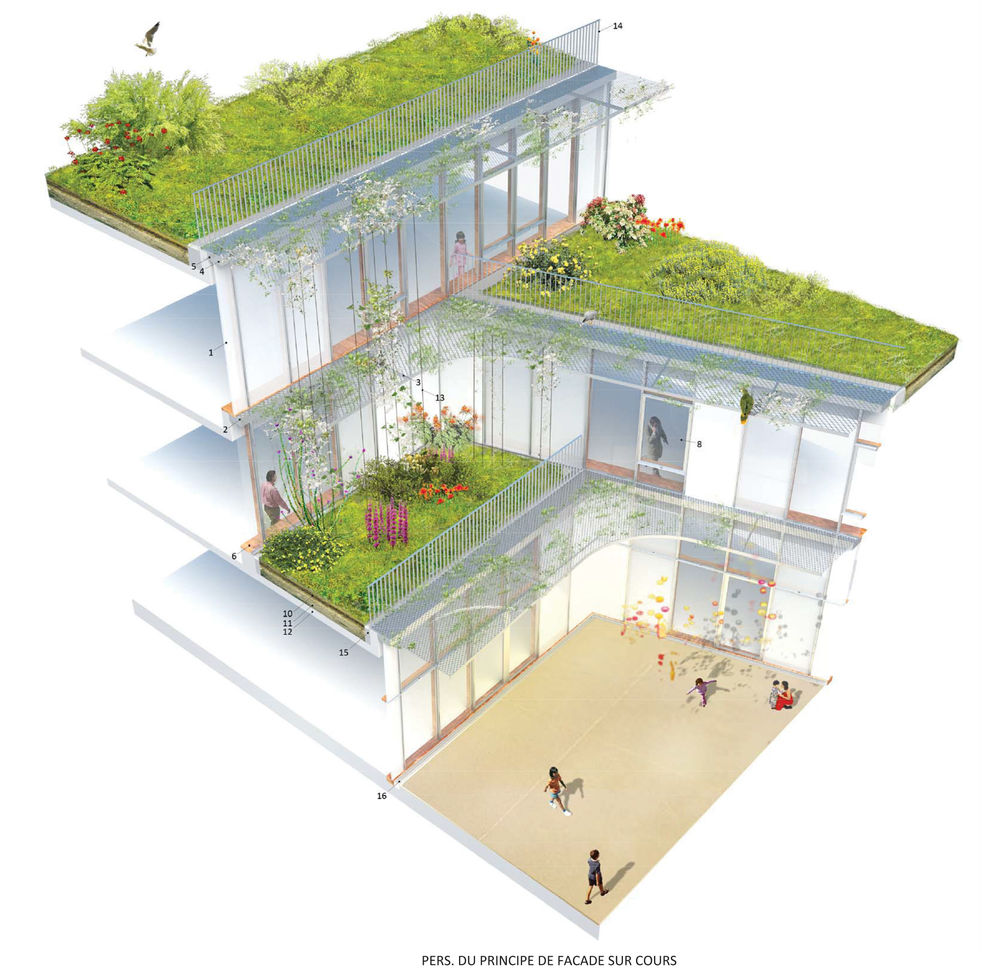
▼ 教室 classrooms
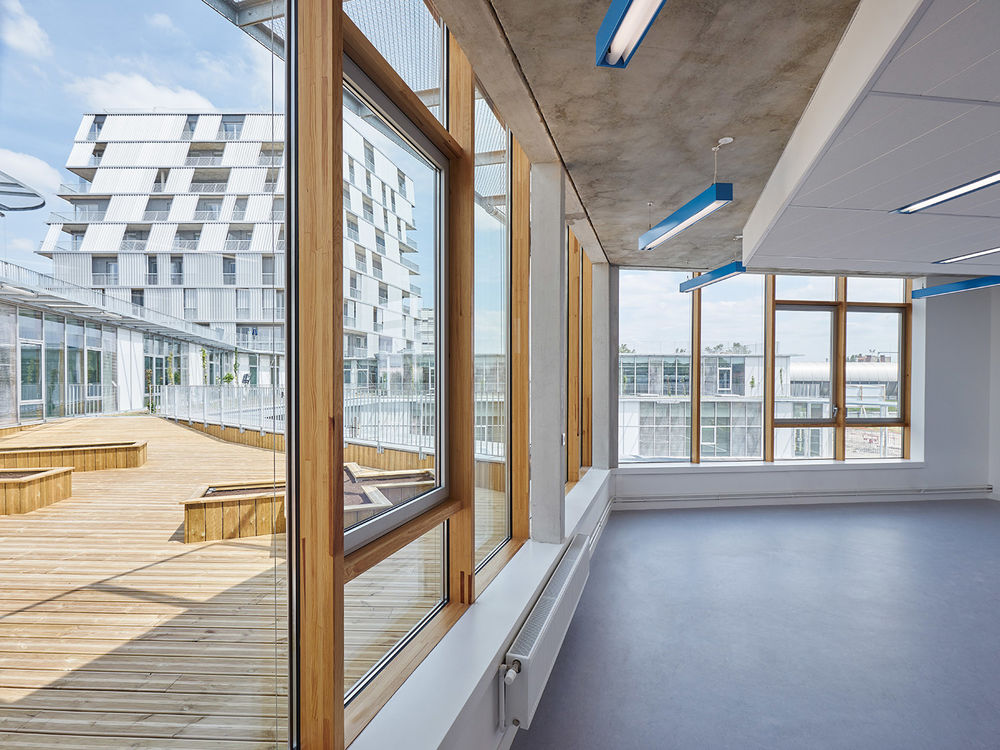
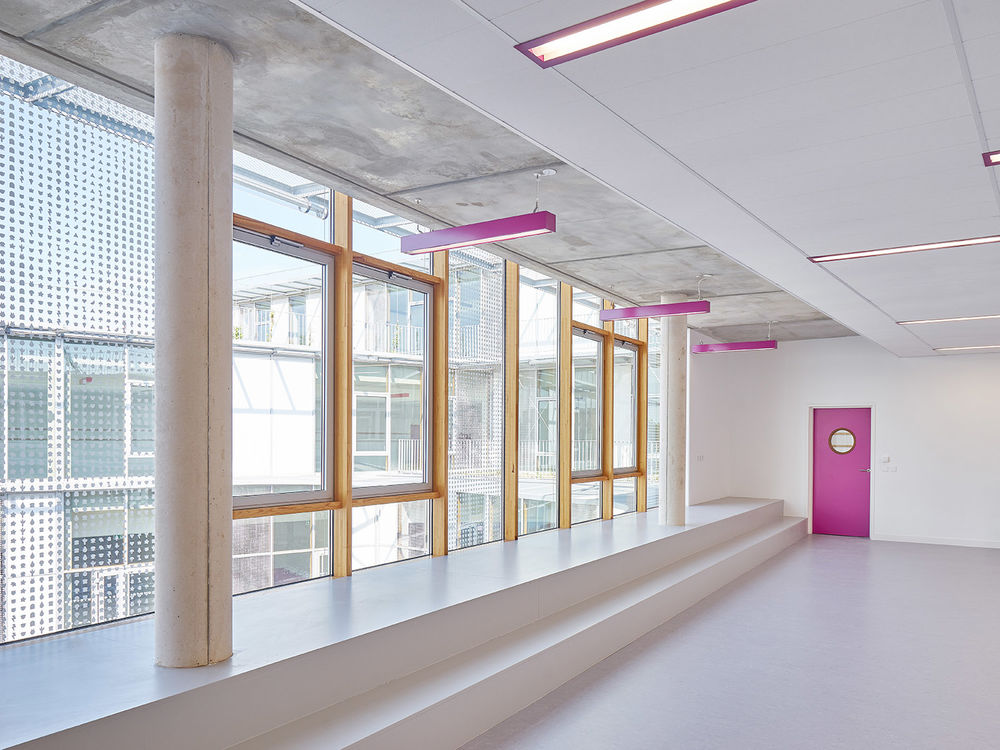
▼ 走廊 corridors
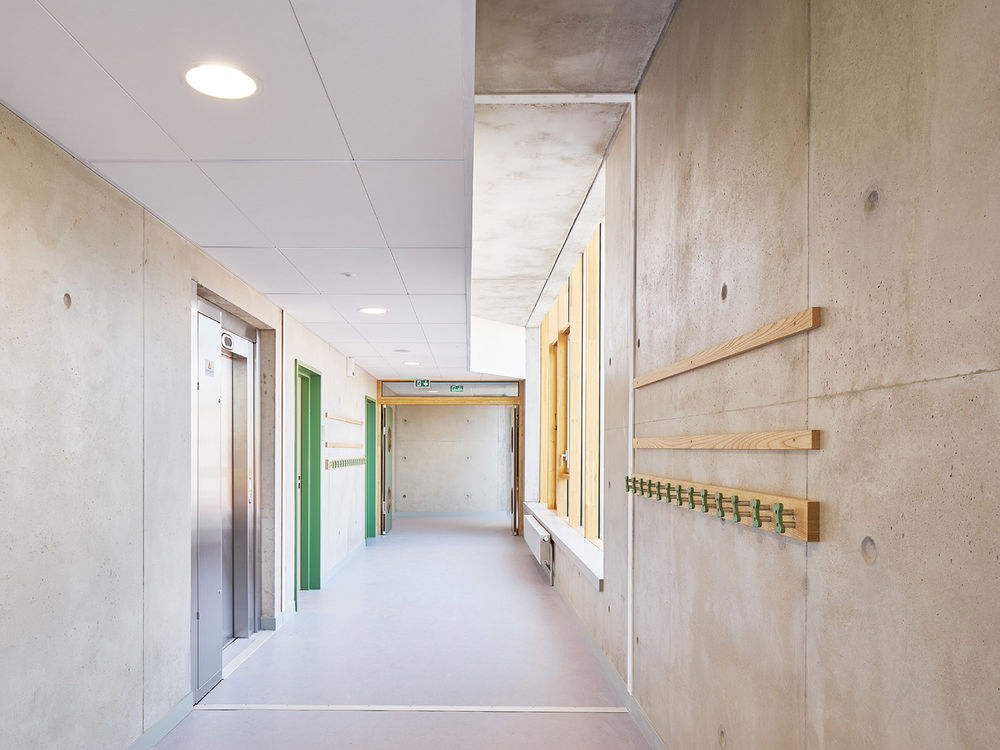
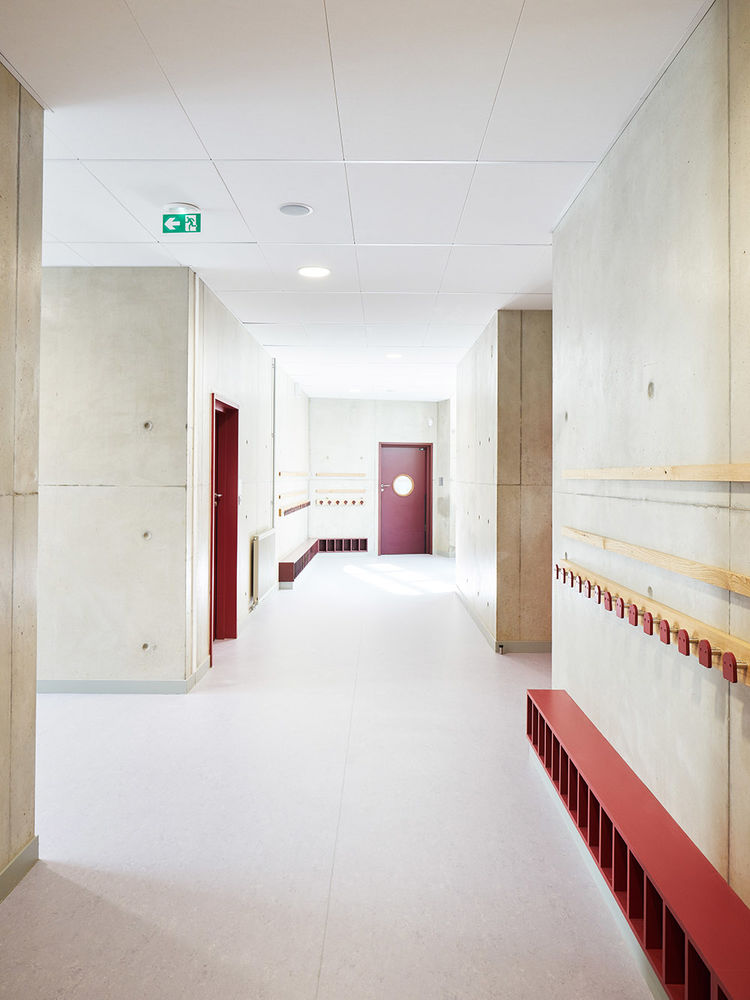
学生宿舍的设计基于4个主要建筑学原则。首先,项目作为一个整体要具有合理的功能(结构和技术空间的叠加),同时还要紧凑。距离其他功能分区的距离使它有所脱节,具有一定的独立性。由于宿舍区被设置在尽可能北的方位,最窄的立面朝向Jean-Jaurès大街,平台不会阻挡阳光进入室内。这也保证了操场能够享受足够多的阳光。
轻薄的立面由穿孔金属板制成,彼此成角度地排布,有一部分向上倾斜。它们的作用是过滤来自街道行人的视线以及隔离早上和傍晚东西侧低角度的光线。
The student dormitory is designed according to four main architectural principles. First of all, the project as a whole is organized to function rationally (superposition of the structure and technical shafts) and to be compact. Its distance from the rest of the program (it does not overhang the roof of the school or the one of the gymnasium) gives it a certain independence and detachment. As the dormitory is laid out as far north as possible with a minimum of façade facing onto the avenue Jean-Jaurès, the platform does not block the sun. This ensures that the playgrounds enjoy plenty of sunshine.
The light façade is composed of perforated metal panels, with some being stationary and others sliding. They serve both to filter views from the street and as sunbreaks for sunshine from the east and the west.
▼ 学生宿舍外观 view from complex to the dormitory
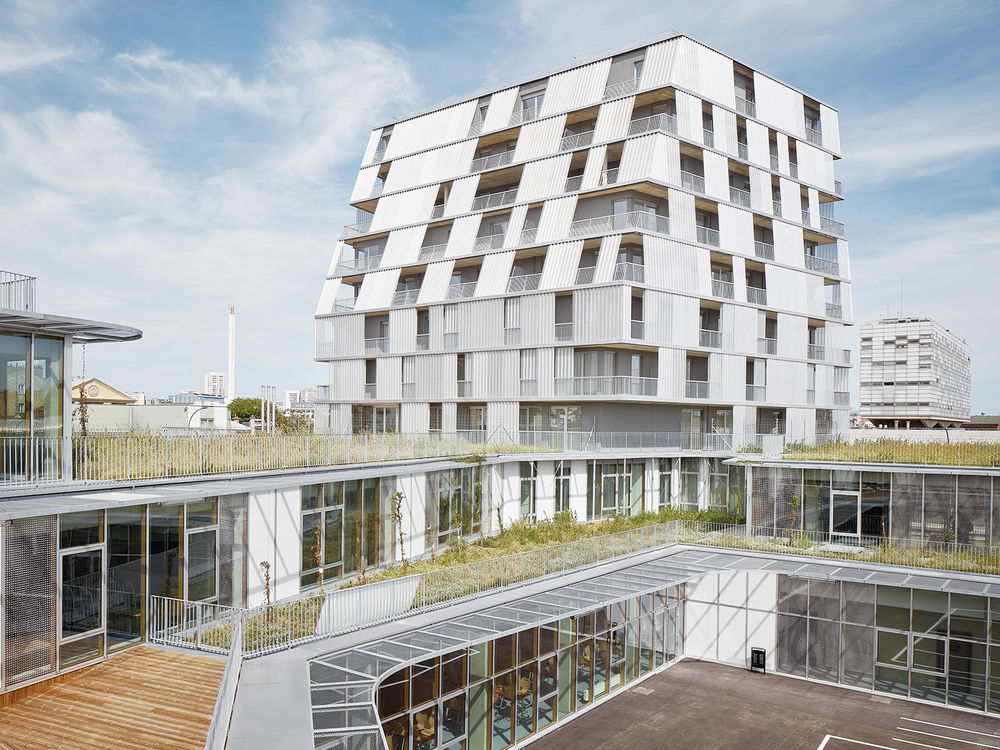
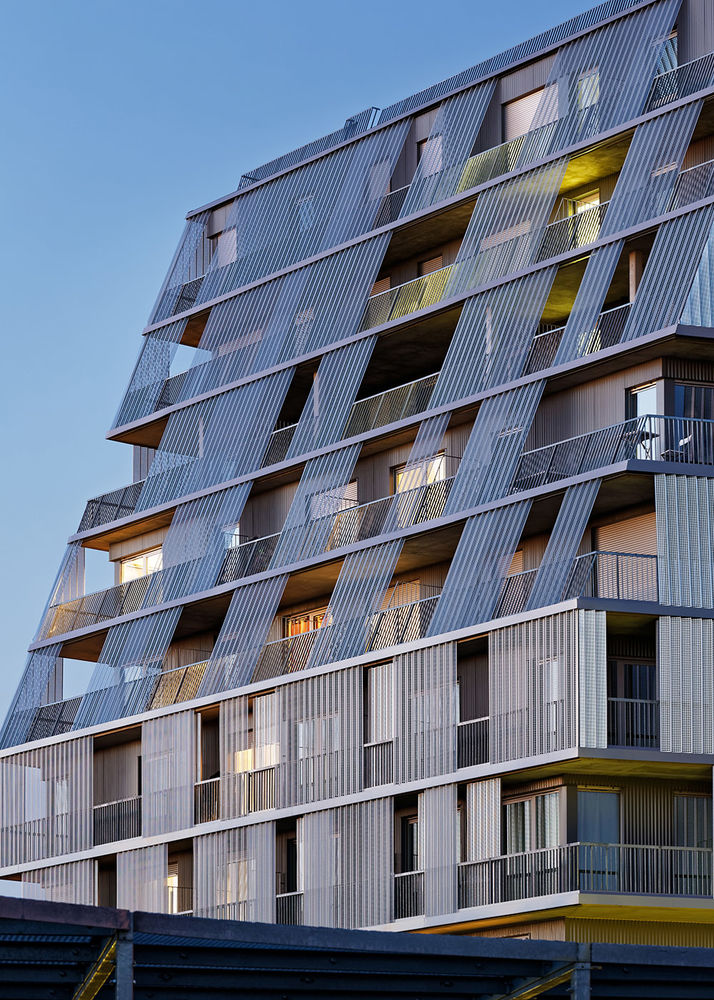
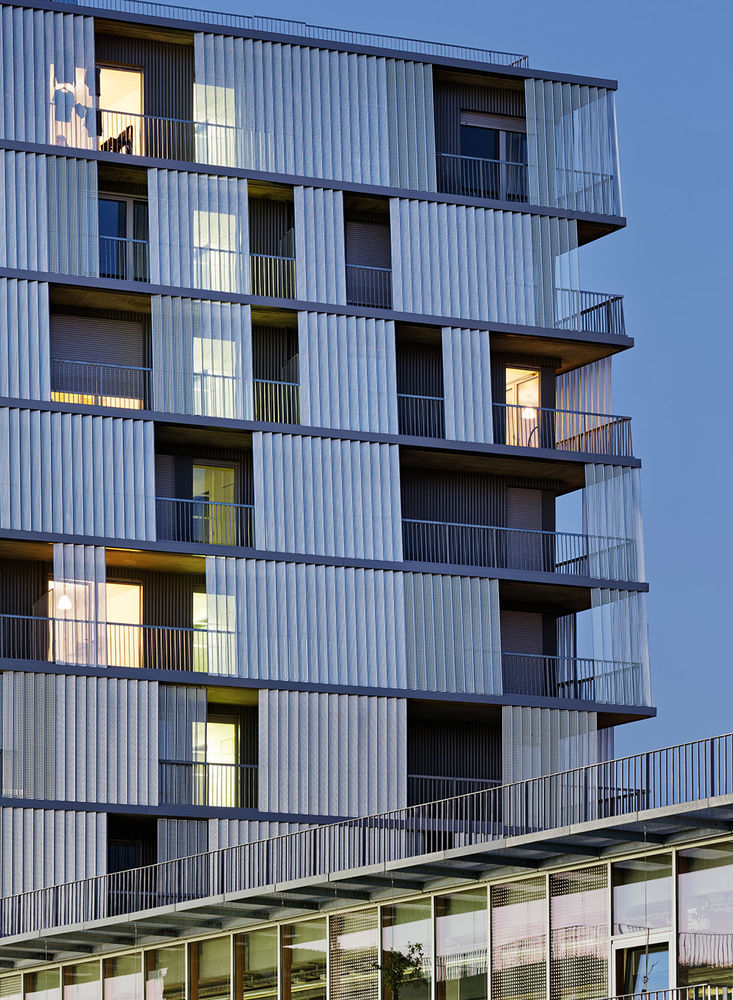
▼ 阳台 balcony
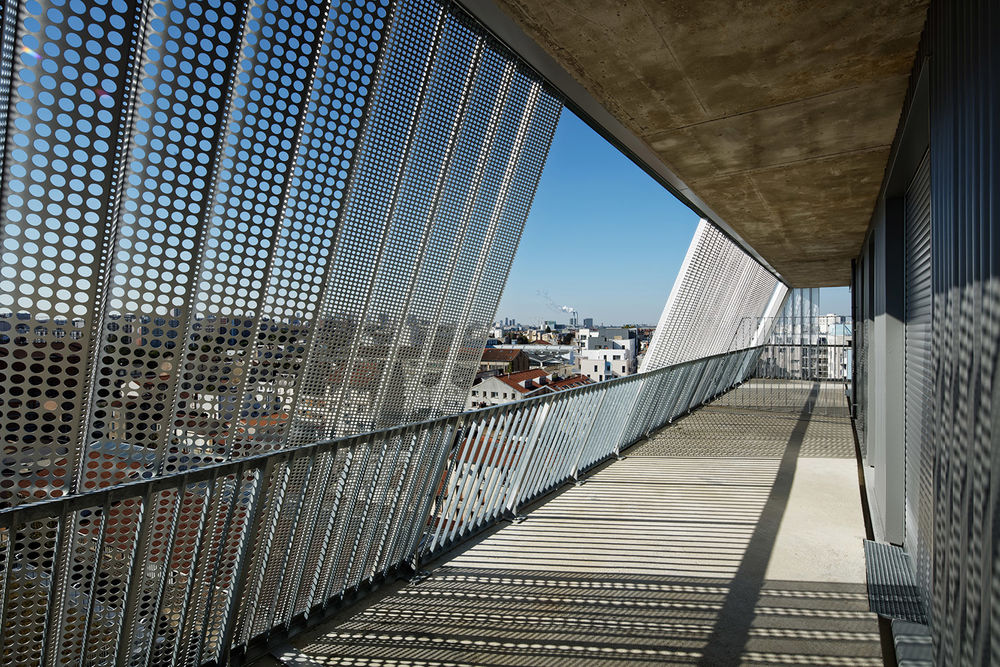
▼ 立面细部 façade details
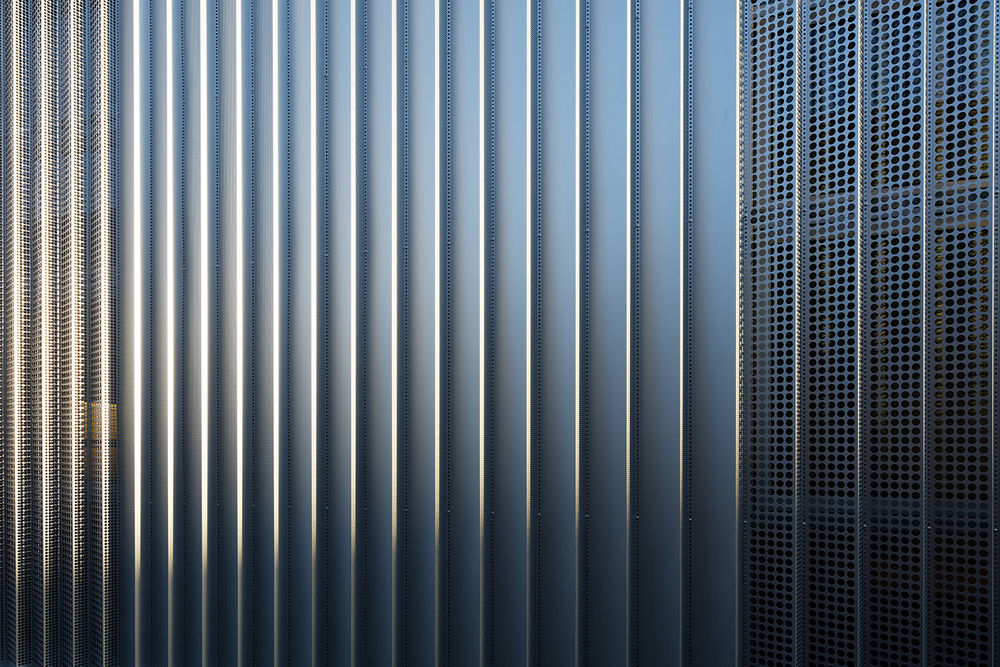
▼ 室内 interior
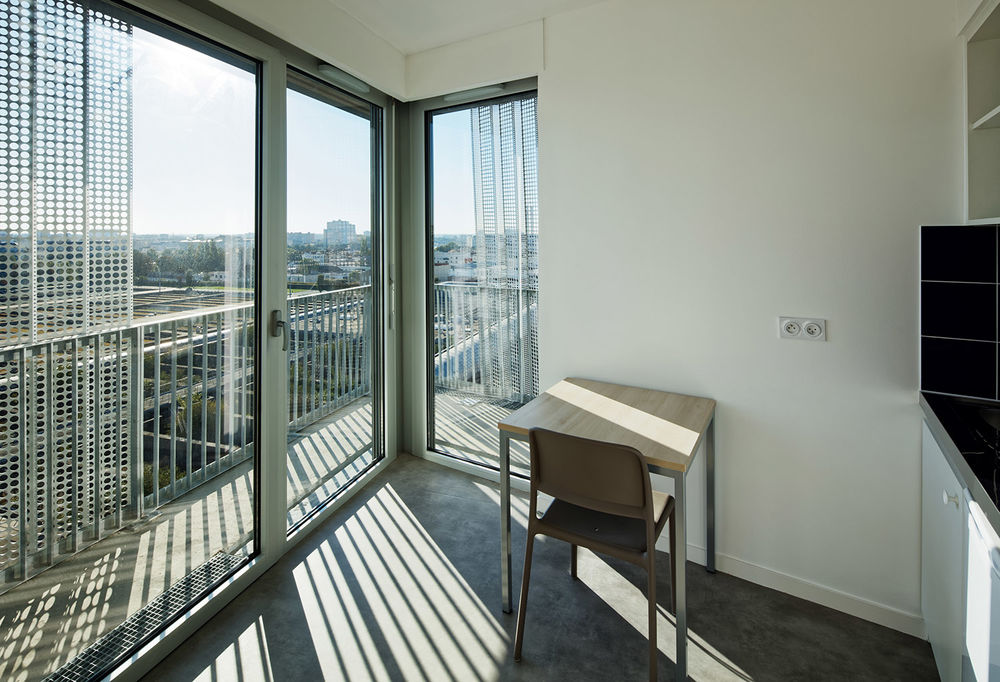
▼ 总平面图 site
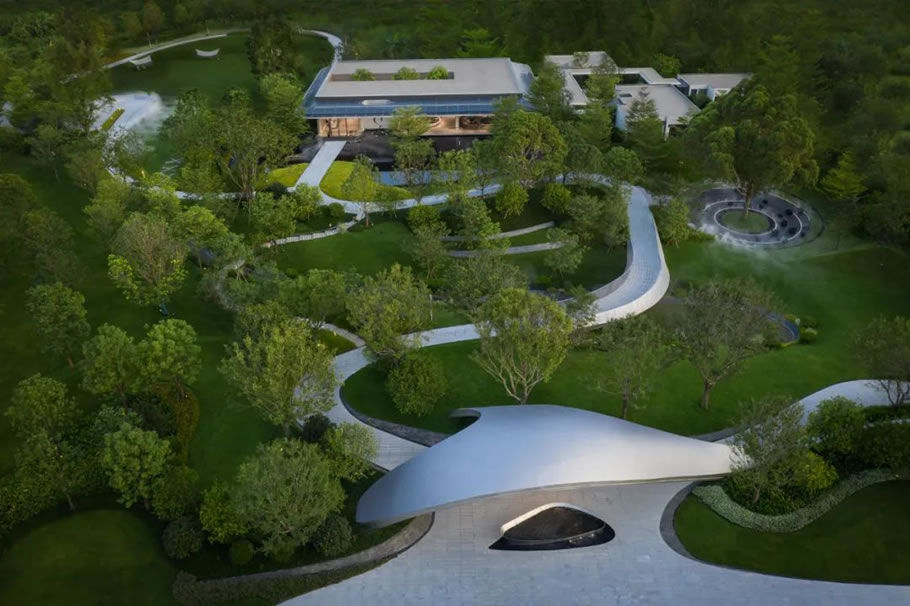
▼ 入口层平面 ground floor
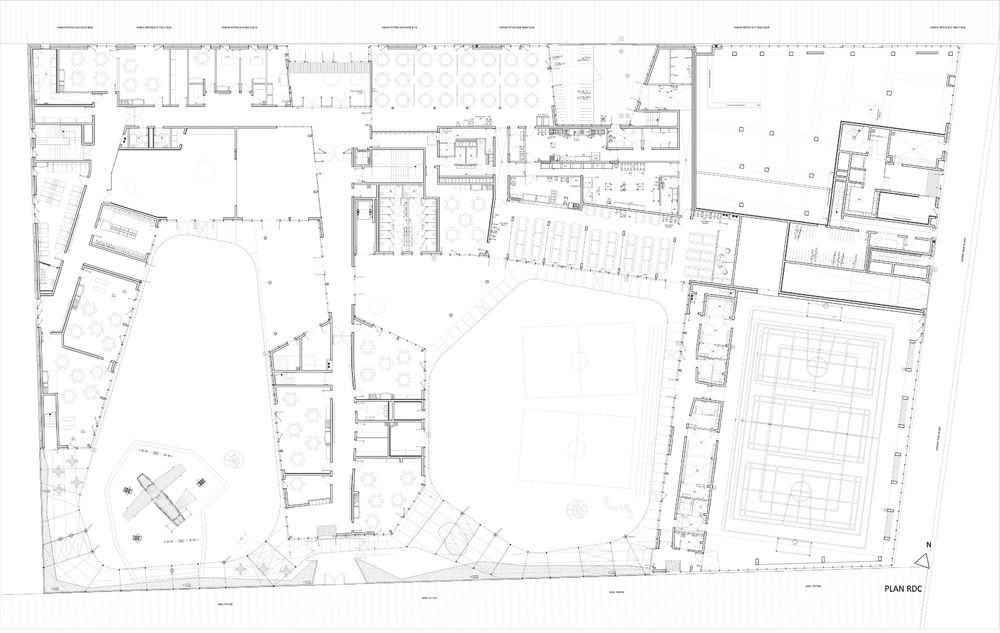
▼ 一层平面 1st floor
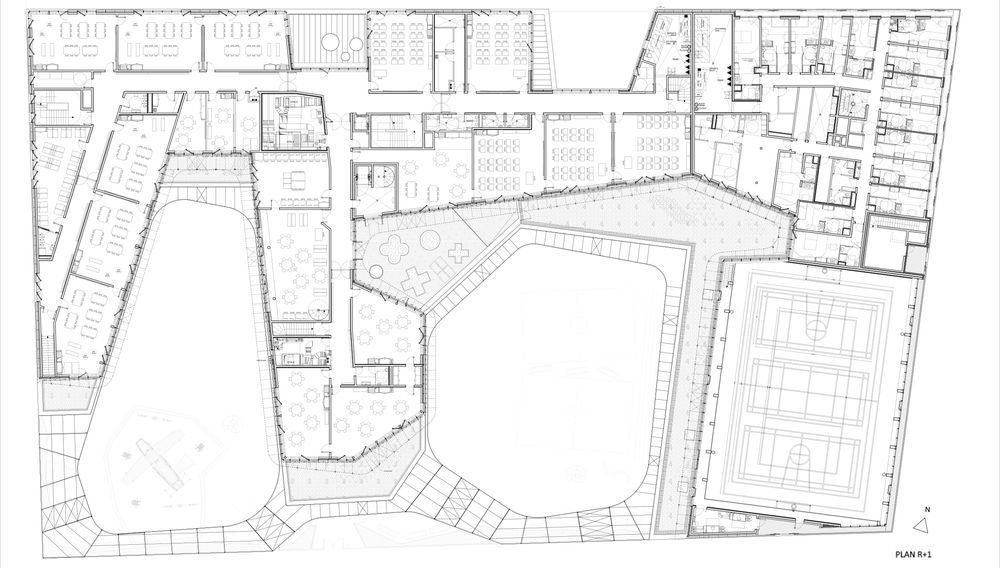
▼ 剖面图 section

Location: Groupe scolaire Rosalind Franklin 70 avenue Jean-Jaurès – Ivry-sur-Seine [94] Contractor: SADEV 94 / Ville d’Ivry-sur-Seine Company: EPDC, entreprise tce Architect: chartier dalix architectes BET: EPDC [Bet tce] / RFR elements [Bet hqe] / MEBI [économiste] Net surface area: 8,650 m² shon Cost: 19,7 M€ before tax Programme: School complex with gymnasium, recreation center and 131 housing units for researchers and students. Calendar: delivered July 2015 HEQ: Environmental approach and RT 2012 compliance (energy efficiency regulations) Visuals: ©David Foessel, ©Takuji_Shimmura
