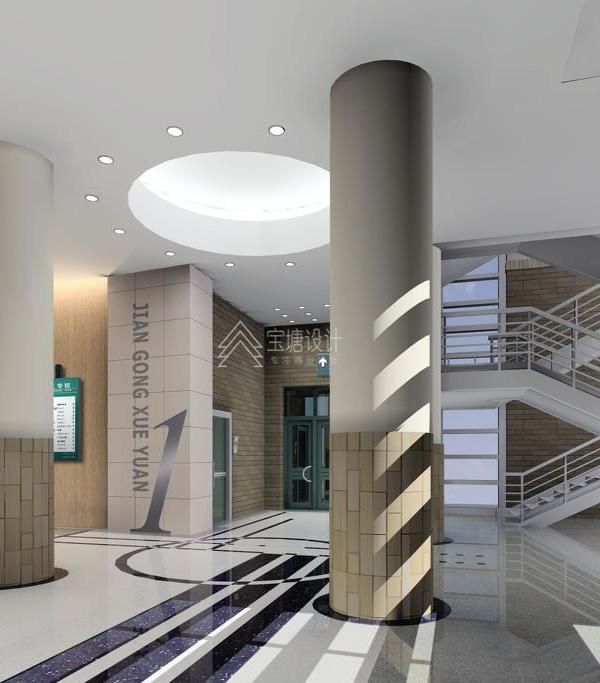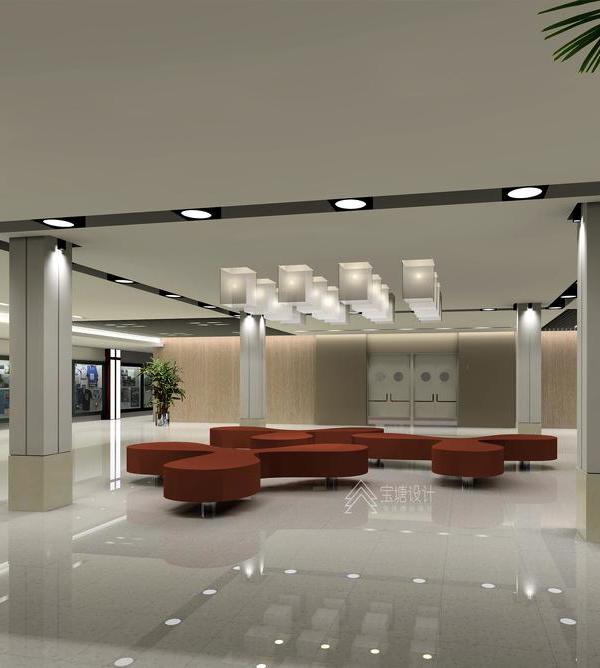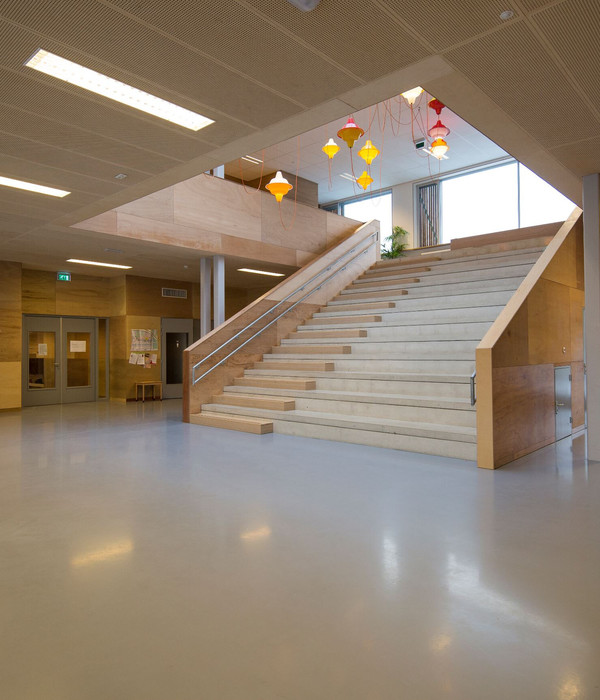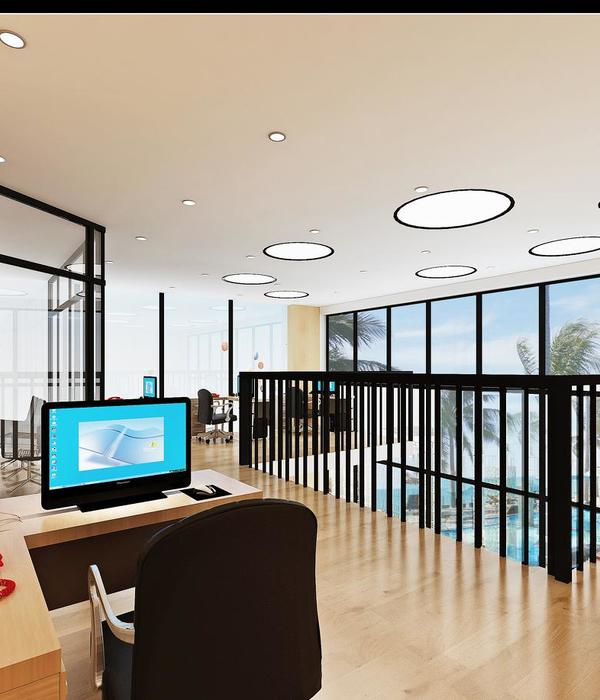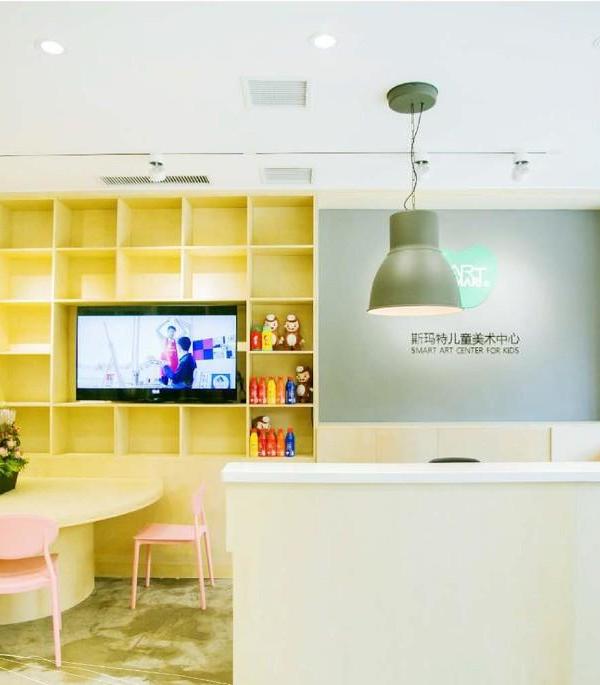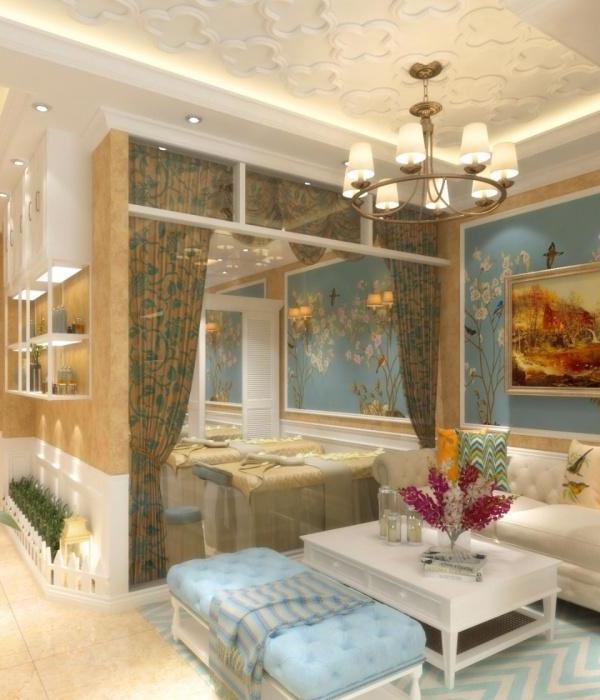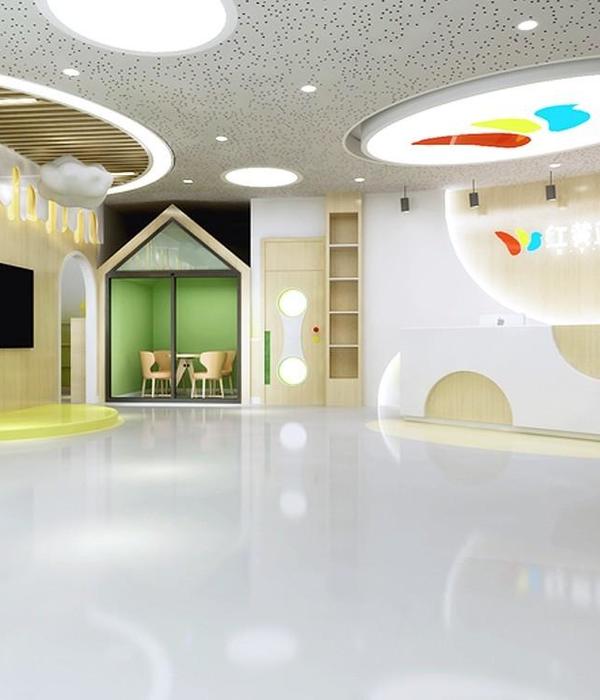发布时间:2016-11-18 12:00:00 {{ caseViews }} {{ caseCollects }}
设计亮点
多功能空间设计,打造丰富多样的儿童活动环境。
The adapted facilities are being extended with built-in features offering different options of use, thus opening the eyes of the littlest among us to new and diffentiated spatial perspectives. The cloakroom becomes a theatre, a hole in the wall – slide and peephole into the group, the storage room a reading den. The children’s group becomes a richly varied landscape featuring quiet and loud areas.
Year 2013
Work started in 2013
Work finished in 2013
Status Completed works
Type Kindergartens / Interior Design
{{item.text_origin}}
没有更多了
相关推荐
沈阳宝塘设计
{{searchData("9yjWYna2xeGoQBMnNpowzvER4K71lqm6").value.views.toLocaleString()}}
{{searchData("9yjWYna2xeGoQBMnNpowzvER4K71lqm6").value.collects.toLocaleString()}}
沈阳宝塘设计
{{searchData("YqR2jMxvKog7DXzDle9wZLN53Oepbymd").value.views.toLocaleString()}}
{{searchData("YqR2jMxvKog7DXzDle9wZLN53Oepbymd").value.collects.toLocaleString()}}
ReynaersAluminium
{{searchData("z8mJPbqWlgxoMXeGGy0wRNdK2r6L105v").value.views.toLocaleString()}}
{{searchData("z8mJPbqWlgxoMXeGGy0wRNdK2r6L105v").value.collects.toLocaleString()}}
乔拓夫
{{searchData("pndN7EjgDm50GX8eevQB1xPr3eY428yZ").value.views.toLocaleString()}}
{{searchData("pndN7EjgDm50GX8eevQB1xPr3eY428yZ").value.collects.toLocaleString()}}
壹席设计
{{searchData("6yd5eDAz2aPRqBAnn4jwvkEYWxlNQrZ1").value.views.toLocaleString()}}
{{searchData("6yd5eDAz2aPRqBAnn4jwvkEYWxlNQrZ1").value.collects.toLocaleString()}}
李朝刚
{{searchData("rj5GmYnqR21apwrz8QOwE9OZM3eL0xJN").value.views.toLocaleString()}}
{{searchData("rj5GmYnqR21apwrz8QOwE9OZM3eL0xJN").value.collects.toLocaleString()}}
九晨设计空间事务所
{{searchData("eZ73rEMWN4xORwnk8W3VLnK0dl65GQy8").value.views.toLocaleString()}}
{{searchData("eZ73rEMWN4xORwnk8W3VLnK0dl65GQy8").value.collects.toLocaleString()}}
沐森空间设计
{{searchData("bgj8oy1PEZ346XO6jr2VdRGvQL90MlWn").value.views.toLocaleString()}}
{{searchData("bgj8oy1PEZ346XO6jr2VdRGvQL90MlWn").value.collects.toLocaleString()}}
弘冠装饰
{{searchData("ZYa6vR3n41AkOVjJMaxVyobKeP0QNWz2").value.views.toLocaleString()}}
{{searchData("ZYa6vR3n41AkOVjJMaxVyobKeP0QNWz2").value.collects.toLocaleString()}}
梦创装饰
{{searchData("qDzvNg0O8Aka1woDmz8VYLln2PK6RbeM").value.views.toLocaleString()}}
{{searchData("qDzvNg0O8Aka1woDmz8VYLln2PK6RbeM").value.collects.toLocaleString()}}
梦创装饰
{{searchData("6W8yMRbmGaZN7wa5kjmwD9OrqAdPQYl0").value.views.toLocaleString()}}
{{searchData("6W8yMRbmGaZN7wa5kjmwD9OrqAdPQYl0").value.collects.toLocaleString()}}
梦创装饰
{{searchData("065j83mxROGezXvgOPxB2APQbl9DnKqZ").value.views.toLocaleString()}}
{{searchData("065j83mxROGezXvgOPxB2APQbl9DnKqZ").value.collects.toLocaleString()}}

