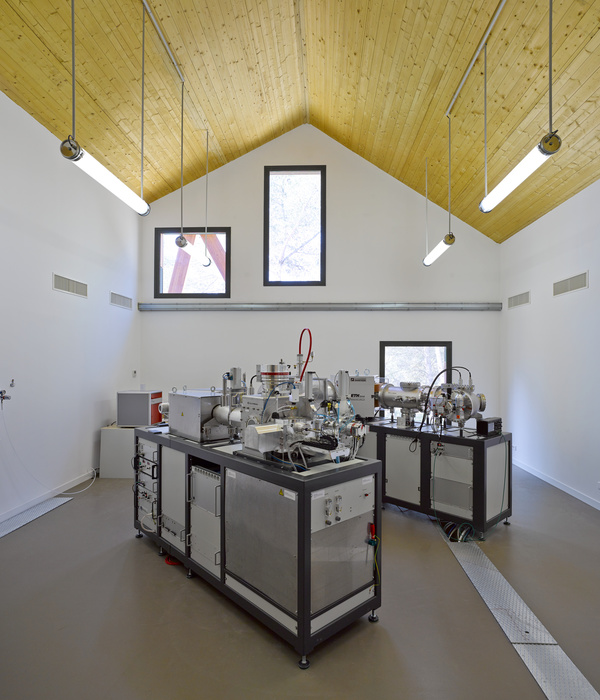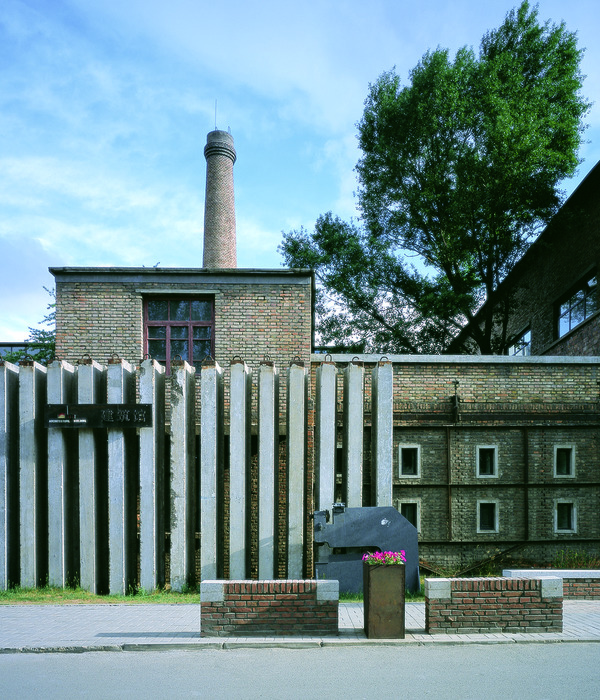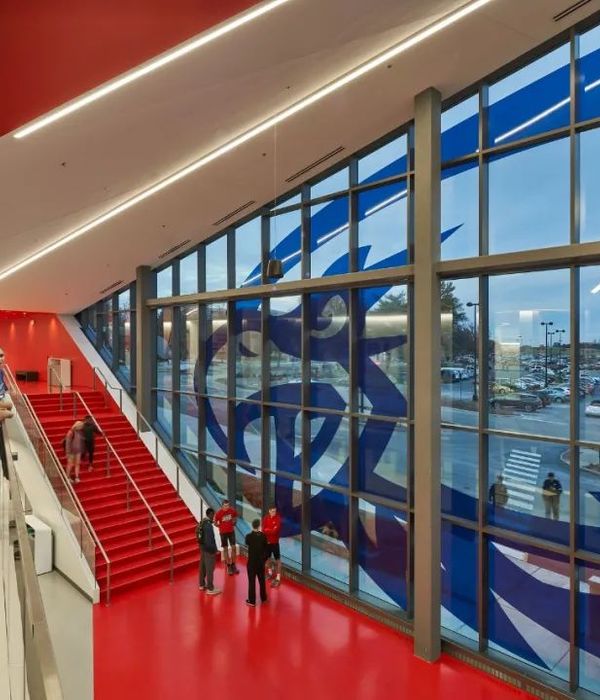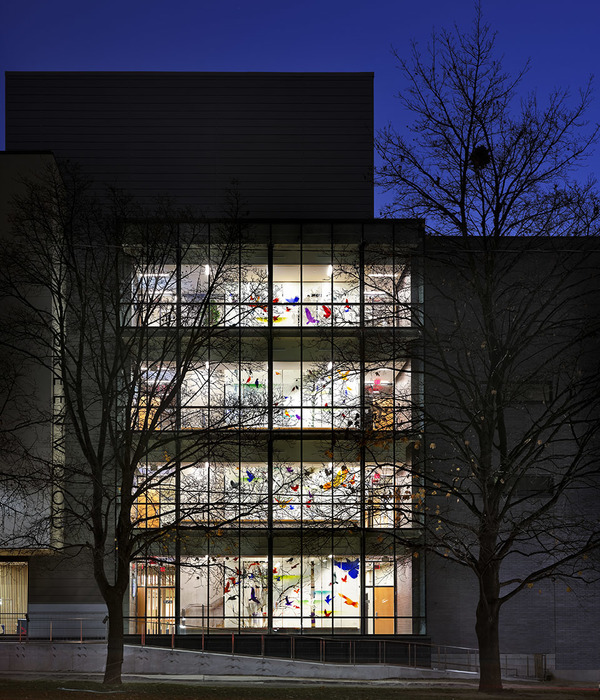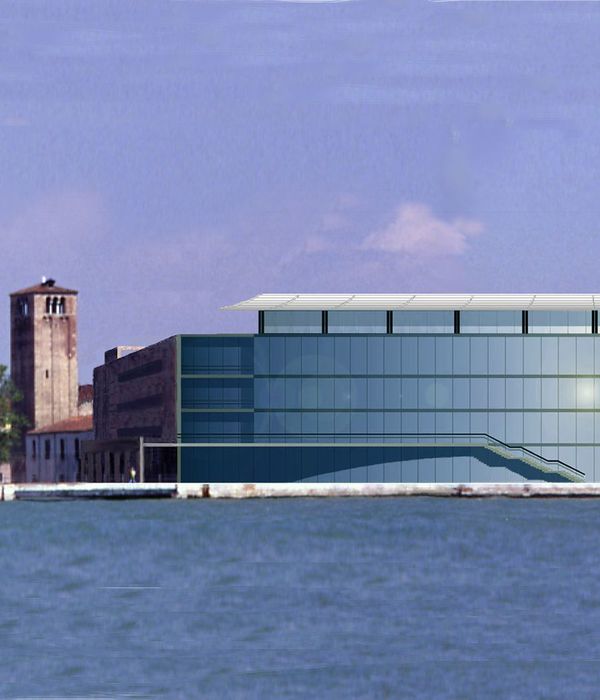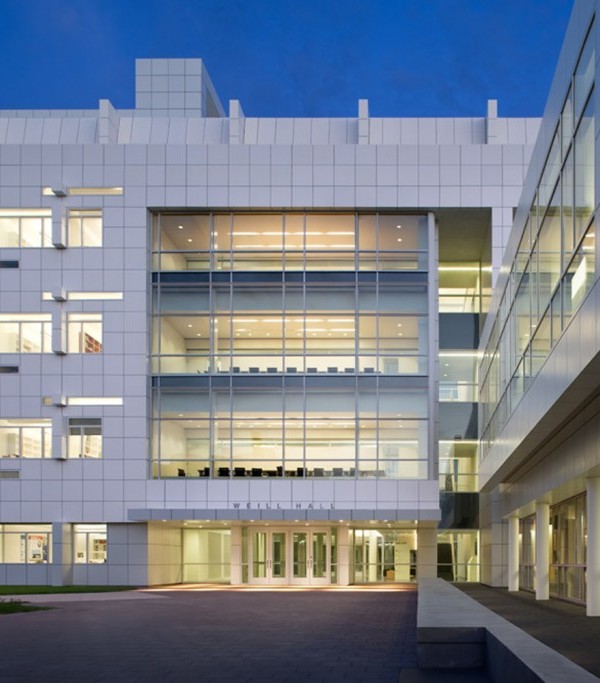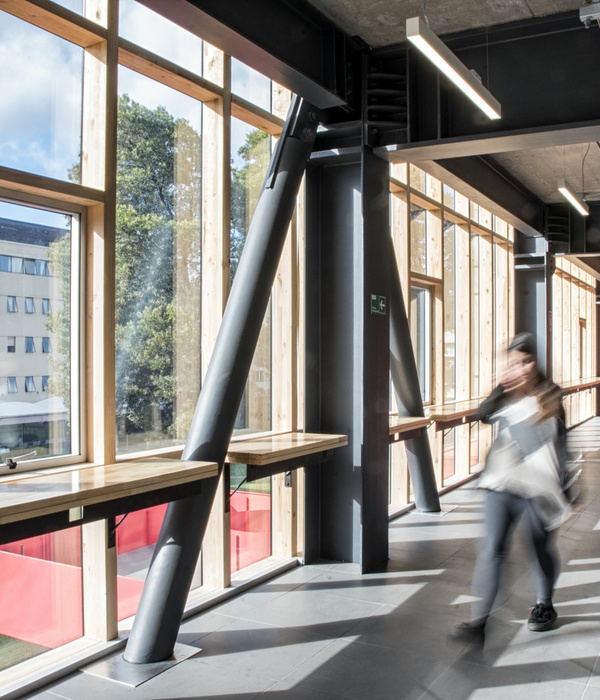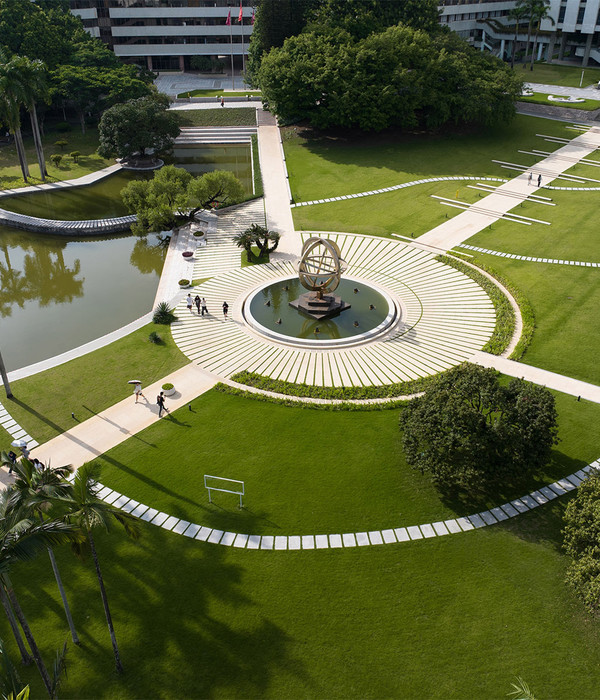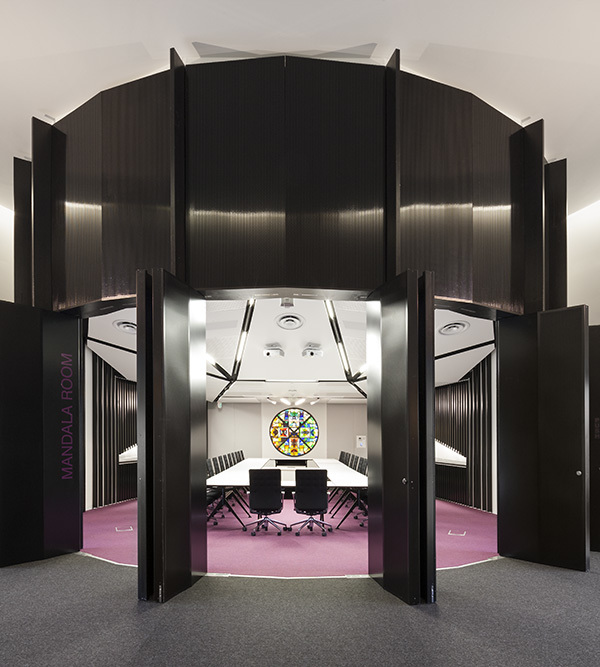Architect:Basics Architects
Location:Kota, Rajasthan, India; | ;View Map
Project Year:2015
Category:Primary Schools;Secondary Schools
After construction of Phases A and B, Phase C of the masterplan called for an extension of the school to accommodate up to 1200 students divided into junior, middle and senior schools as well as a kindergarten and a special needs learning center. The new construction will also include a multi purpose hall, a cultural center with dance and music studios and an academic center with computer, language and science labs.
The existing buildings informed the design and placement of new blocks. The design of the open spaces was the driving force behind the design of the building. Two new classroom blocks were added, creating a large,enclosed open area. At the building level,axes were defined splitting the large open
area into three smaller courtyards. The Cultural and Academic Center blocks are placed in between the classroom blocks modulating the courtyards and giving them each a distinct character. Each courtyard was assigned a function based on its spatial qualities which
guided its landscape design. The courtyards transition from large to smaller and this transition is reflected in the landscape by using combinations of hard paving materials and greens. The kindergarten block is added at the front of the school allowing it to have its own access while not being segregated. The open areas are closed off by the addition of two gated walls and the canteen building allowing access to be monitored and controlled, which was an important requirement of the client.
Climatic response was also an important consideration in the harsh hot and dry climate of Kota. The blocks are placed to ensure maximum shading in summers. Classrooms have been designed with recessed windows for shading, ventilators to allow cross-ventilation and light shelves for day lighting.
▼项目更多图片
{{item.text_origin}}


