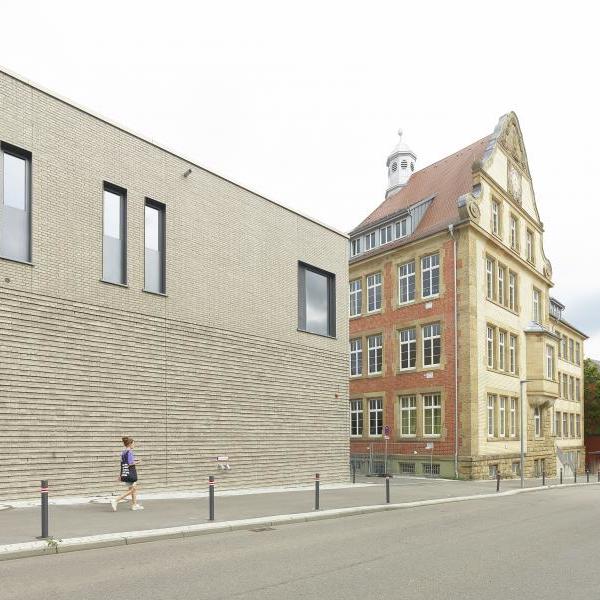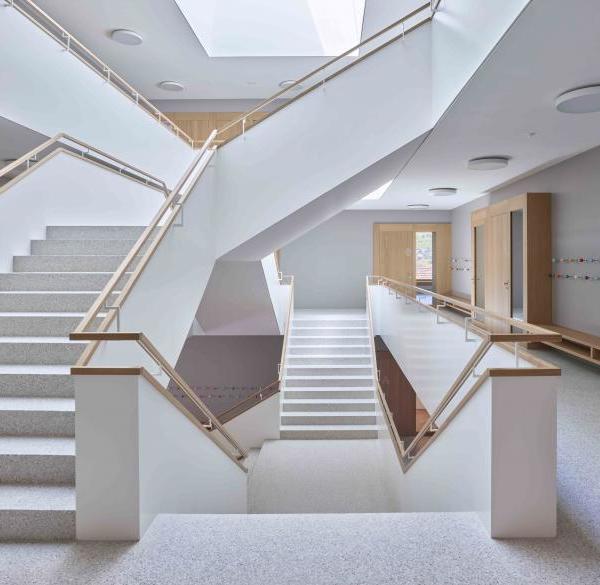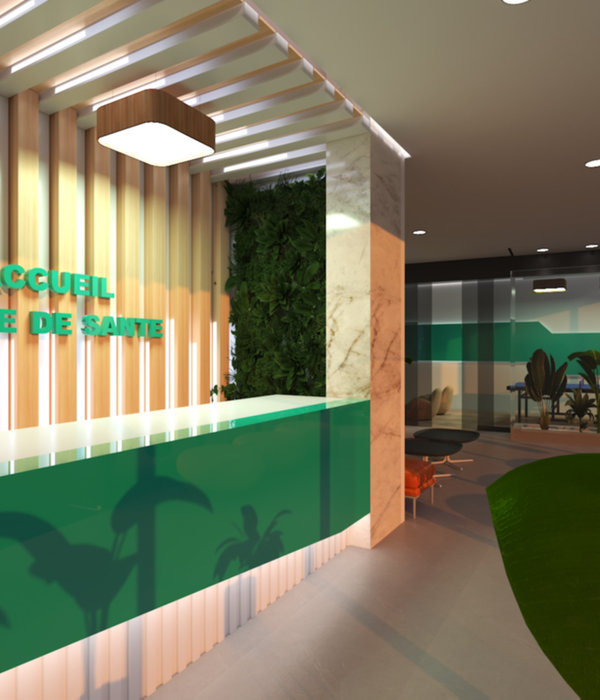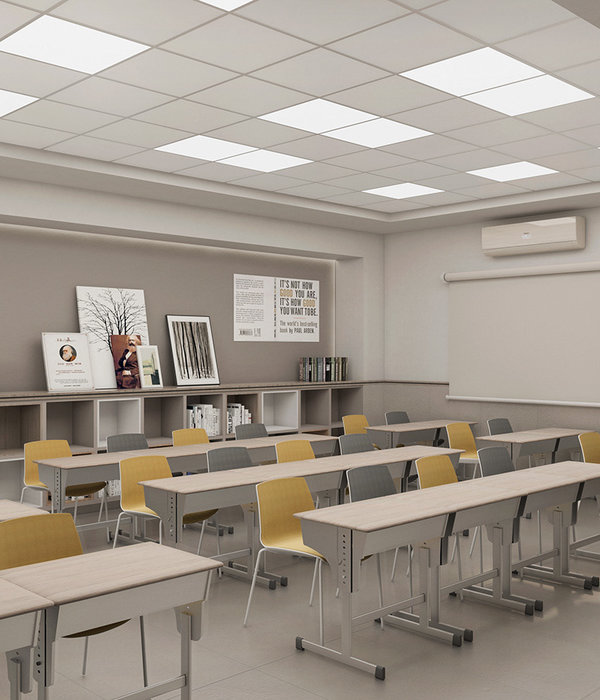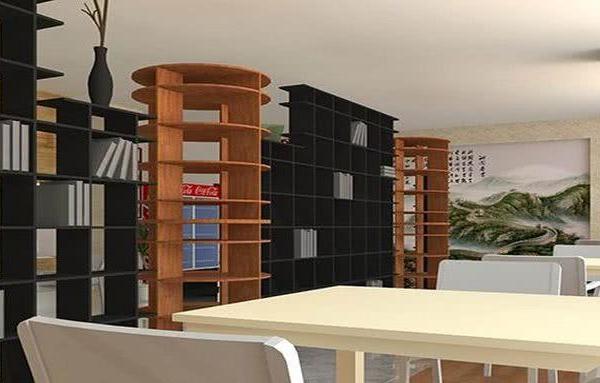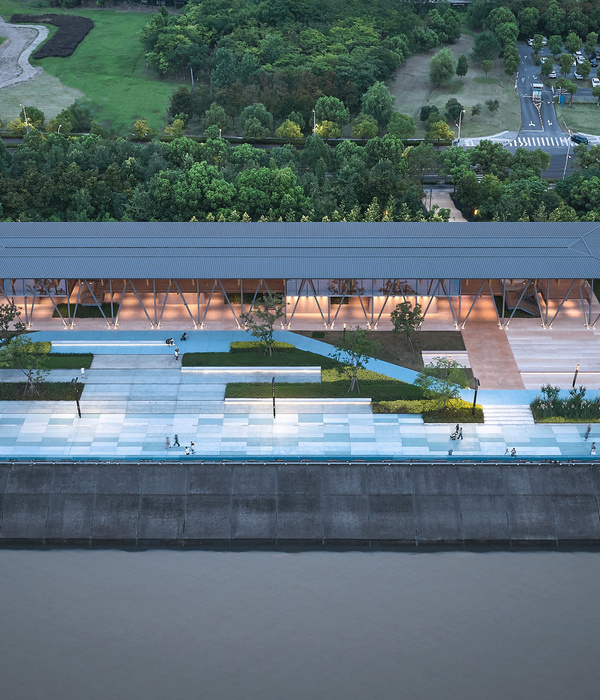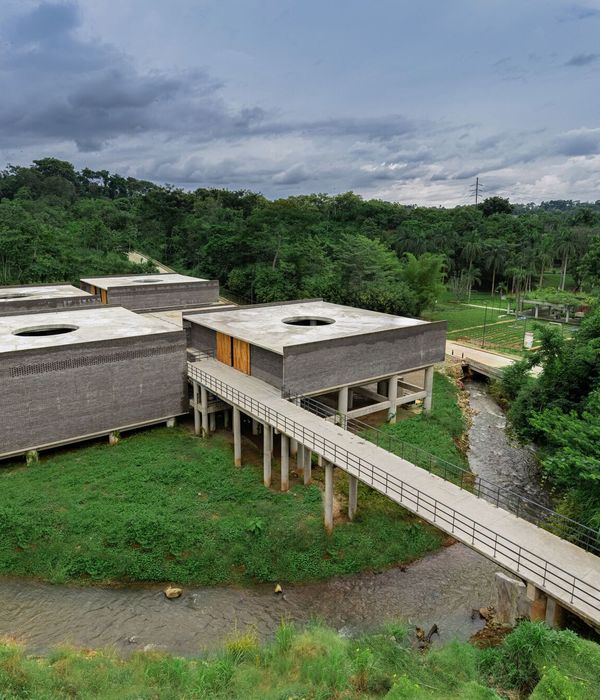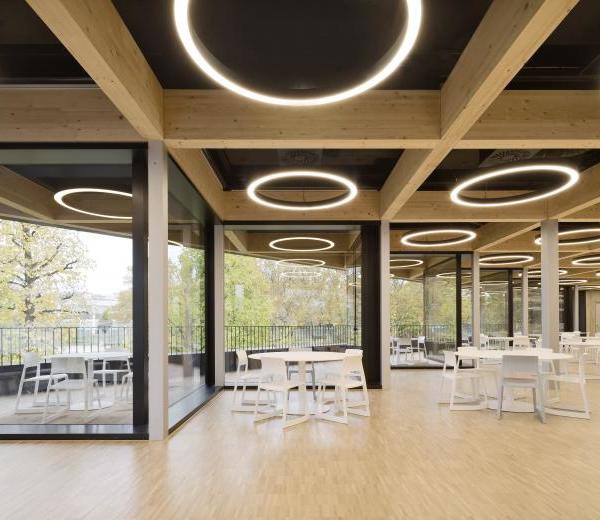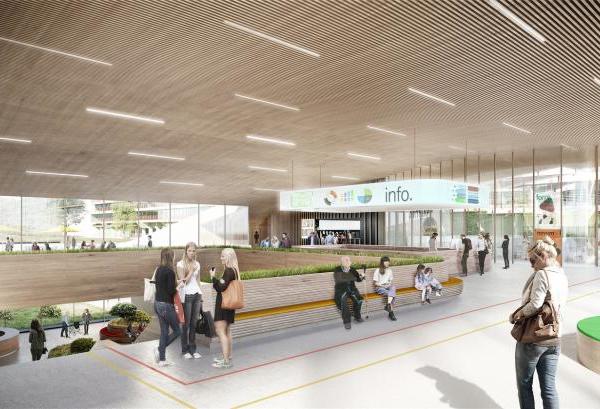Architects:Schmidt Restrepo Arquitectos
Area :3631 m²
Year :2019
Photographs :Ignacia Astaburuaga, Timber
Manufacturers : Eglo, CHC, Hunter Douglas, Timber, Vidrios LirquenEglo
Construction : La Nave – Rodrigo Cordero / Cristian Pischetz
Structural Engineering : Rodrigo Perales / Rodrigo Mora
Electric Engineering : Más Ingeniería / Rodrigo Scheuermann
Climate Design : Climaoptimo / Leonardo Manríquez
Technical Inspection : Juan Eduardo Mujica / Octavio Ayancán
Architects In Charge : Daniel Schmidt, Esteban Restrepo, Paz Serra, Manuel Bravo, Marco González
Design Team : Felipe Gutiérrez, Daniel Rivas
City : Temuco
Country : Chile
The University Campus, previously inorganically organized, starts to acquire a Cloister organoization, with perimetral buildings and a large central green space that shelters University life.
The stairs of the building, normally only a normative requirement for evacuation, were conceived as protagonic elements, with the idea of encouraging informal meeting and university life. In this way the the building participates in the activity that occurs in the campus green.
The entrance hall to the building is a vertical space that runs through the four floors and whose corridors and surrounding stairs serve as a complement to the auditorium on the first floor, allowing the entire height to be used as balconies for exhibitions that occur in the first level.
The building is conceived as an inhabitable raw structure, its main structural elements, the piping and wiring are mostly exposed in order to serve students as a learning example, in addition to having the flexibility to adapt the internal distribution to the constant changes of academic programmatic requirements. The building also has a high standard of Energy Efficiency incorporating climate control systems with heat recovery and lighting to minimize energy consumption.
As part of the technological innovations the building incorporates a wooden curtain wall, which was manufactured using robotic technology provided by the local company Timber. The main structure of the building is made of steel and was completely prefabricated in order to optimize construction times.
▼项目更多图片
{{item.text_origin}}


