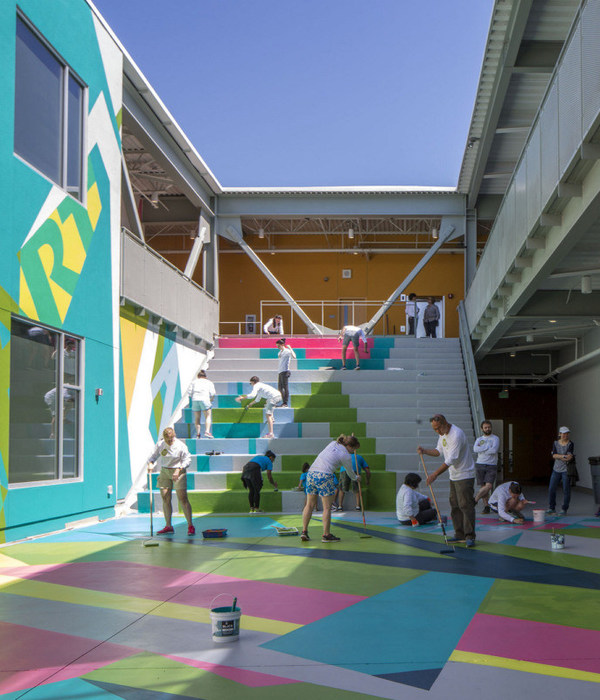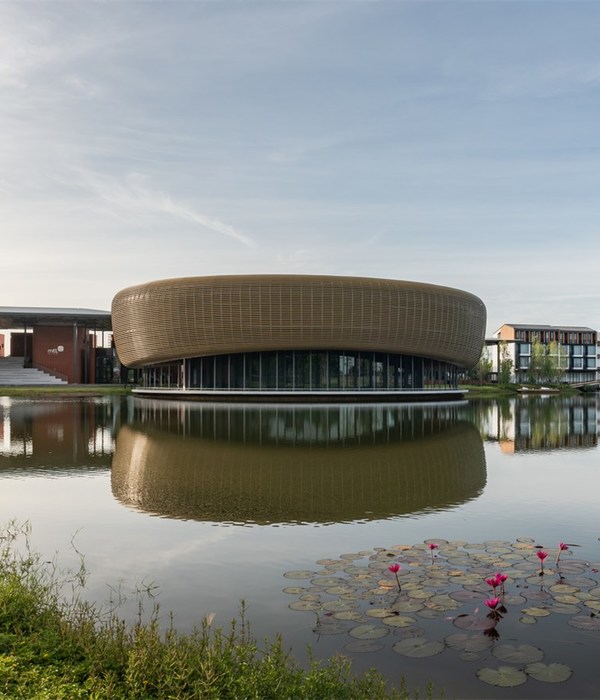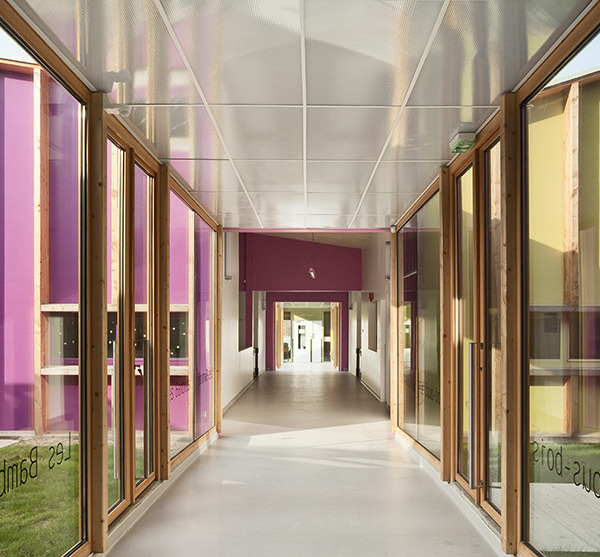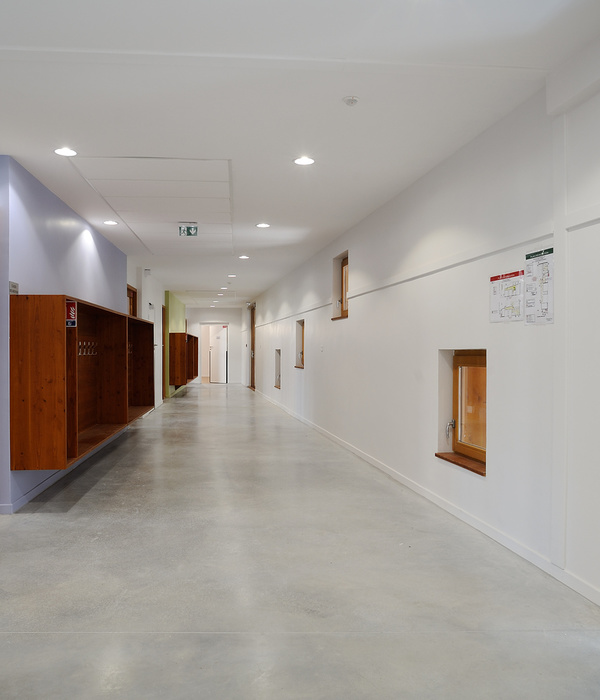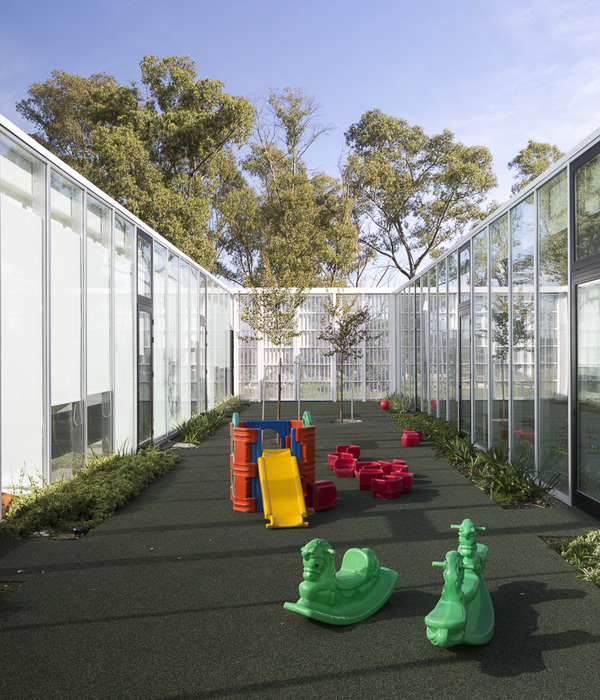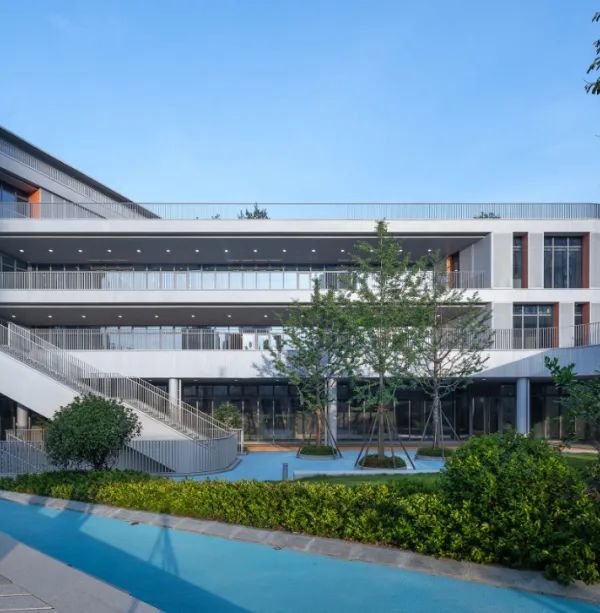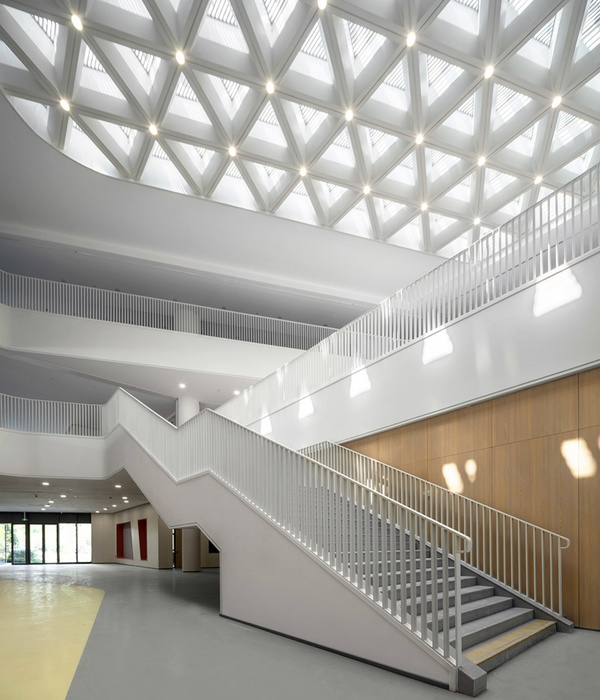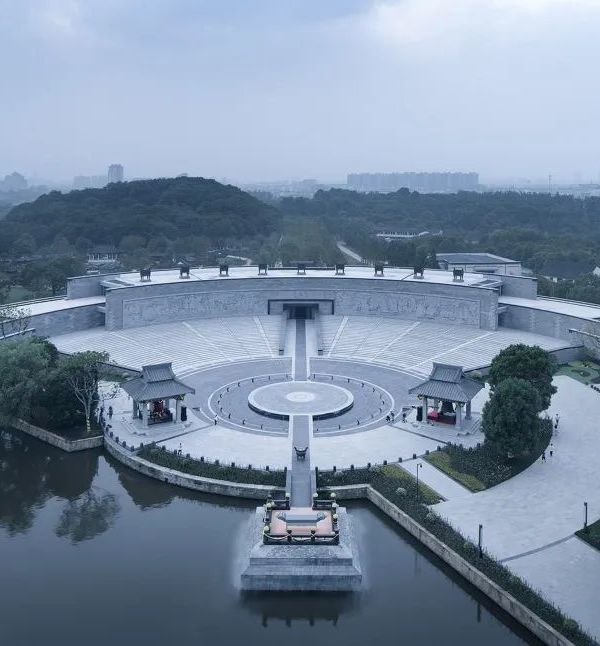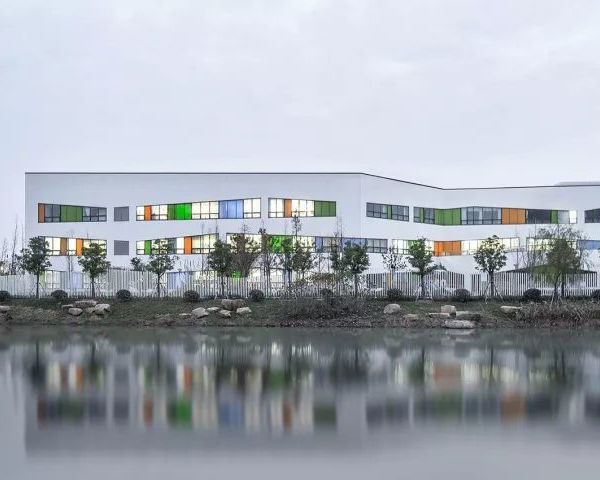Architects:Laboratorio de Acupuntura Urbana
Year:2021
Manufacturers:Novaceramic
Text description provided by the architects. The CDC Community Development Center is an architectural complex where a series of social assistance services are offered, which favor the welfare and social participation of the population, through programs that promote a better organization and interrelation of the community. Through the CDC it is possible to contribute to the integral development of families and communities, from a perspective of gender, through programs for indigenous peoples and vulnerable groups, contributing to the improvement of public safety and the conservation of the environment, through the education of the population.
The CDC is part of a broad strategy to support the development of the capacities and opportunities for the population of Tapachula, which contributes to the transformation of the neighborhoods and nearby peri-urban areas into safer, more productive and more habitable places. Social integration and community development will be favored, coexistence will be encouraged and collective identity will be strengthened through access to services such as basic medical care, mental health, social work, work training, sports and recreation, childcare from infant level to preschool level, direct food aid, social work, among others.
The project consists of two main parts: the built area, which consists of six modules, and the outdoor area. The modules provide different services to the population, among which are services for children from infants to preschool, people with disabilities, parents and people in vulnerable situations. The outdoor areas include: a forum, an access courtyard, parking lots and an unloading yard. The six modules are independent of each other and provide the following services: community support, government, education and training, recreation and CADI Child Development Attention Center.
The main entrance to the CDC is located in front of the Avenida 8va Norte avenue. The outdoor forum can be reached from the access courtyard, next to which there are some stairs that allow access to the terrace of the Community Support module, favoring the comfort of the users and the organization of outdoor cultural activities. All the modules, with the exception of the community support area, are located on the north terrace of the property at a lower elevation than the access and are supported on stilts. This allows the infiltration of rainwater and the use of the ground with areas sheltered from the sun and rain. Access to the modules is through an elevated central corridor, which favors far-reaching views and the observation of nature from a better position.
The café park is an open and wooded space of community service, dedicated to the walkways, to resting and to the coexistence of the population. It includes walkways and resting places, trails for environmental interpretation, games, an open-air gym and children's recreational areas, restrooms and green areas. Because the local population goes to the Parque del Café for sports and recreational activities, the main design criteria is to respect the green areas as much as possible and to rehabilitate the existing facilities. The project consists of four areas: access, modules, sports & recreation and café & trails. In the access area, there are parking lots, a courtyard and a natural pool. The two built modules are interconnected with each other, maintaining the CDC's architectural design line.
Project gallery
Project location
Address:Norte "Del Café" Ecological Park, Calle Jardines de Chiapas, Tapachula - Nueva Alemania, Jardines de Chiapas, 30780 Tapachula, Chiapas, Mexico
{{item.text_origin}}

