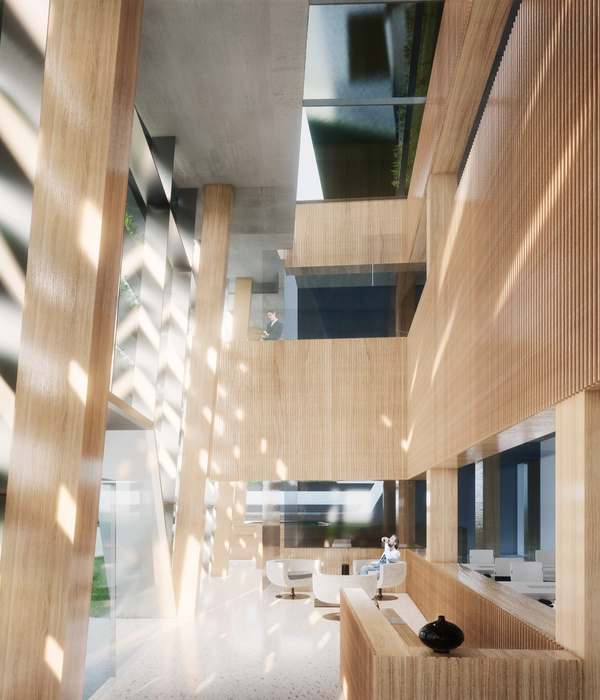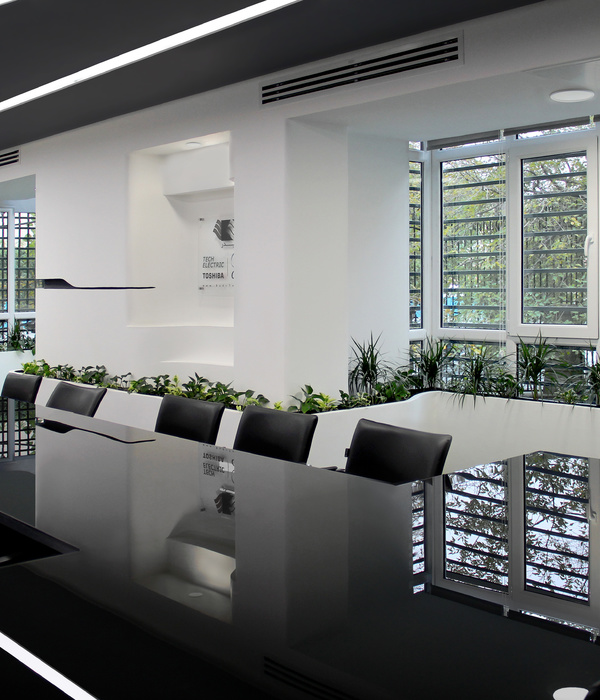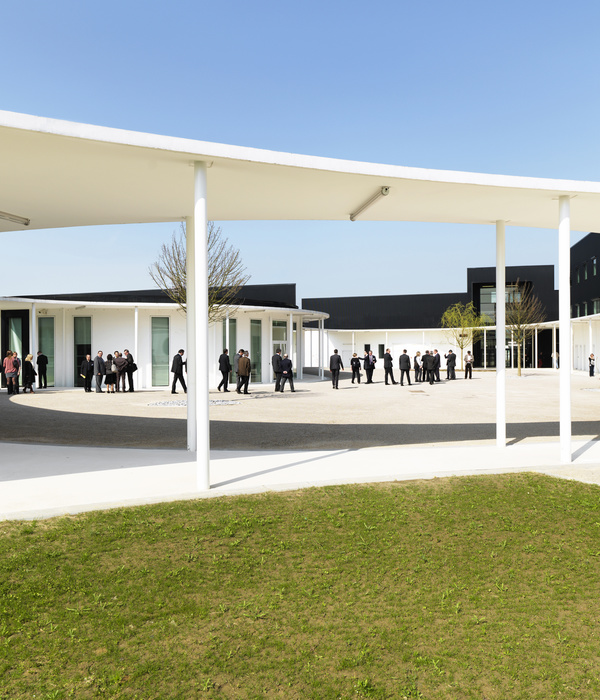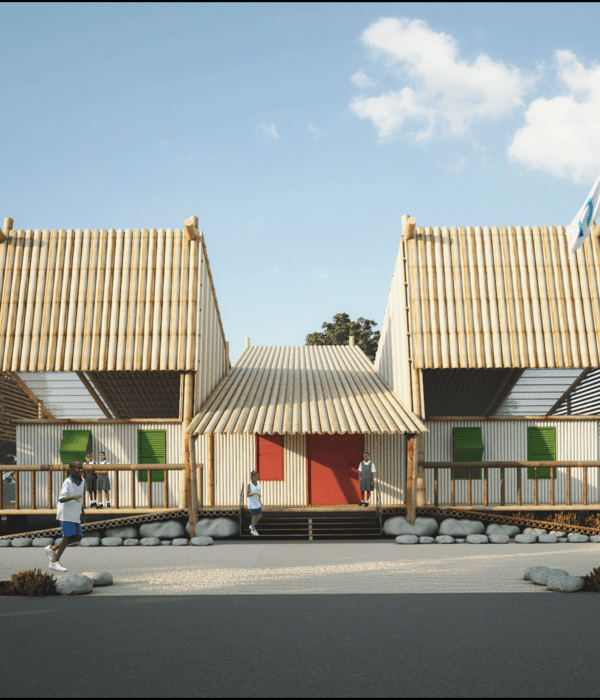The new Child Development Centre is located in the neighbourhood of Villa Lugano (Commune 8), at the corner of avenues Escalada and Fernández de la Cruz. The project derives from the need of relocating the previously existing centre, located inside the perimeter of the future Olympic Village. It also takes the opportunity to satisfy the needs of its users –children ranging from 45 days to three-year old– with better services and facilities.
The site where the new Centre is located, close to the Hospital Cecilia Grierson, consists of a new educational and welfare hub still for the users of these infrastructures that will also include another educational facility in the future.. At the same time, the site features key accessibility and landscape conditions.
The project is laid out in one level around three inner courtyards which provide sunlight, cross ventilation, inner views, and expansions for the different rooms. At the same time, these patios organize the different functions of the building (class rooms, multi-purpose rooms, canteen, etc.), thus generating a serene and domestic scale appropriate for the program.
The structural system chosen consists in industrialized concrete slabs with a normalized steel profile system of beams and columns. This choice was based on the system’s quick assembly and the possibility it gives to build neutral and flexible spaces with a significant economical saving and maintenance.
The inner building enclosures were built with aluminium glazing from floor to ceiling in order to achieve a direct and fluid relationship with the courtyards. For the exterior, folded steel sheets were used, providing privacy to the different spaces in their relationship with the exterior.
The Directorate-Generale for Architecture (Dirección General de Arquitectura) is a part of the Subsecretary of Projects (Subsecretaria de Proyectos) of the Ministry of Transport and Urban Development (Ministerio de Desarrollo Urbano y Transporte) of the Goverment of the Autonomous City of Buenos Aires (Gobierno de la Ciudad Autónoma de Buenos Aires). The Directorate is engaged in creating precise and thoughtful works, concerned with their material reality and budget. It proposes a light, simple and technic architecture, with no stridencies or effects.
{{item.text_origin}}












