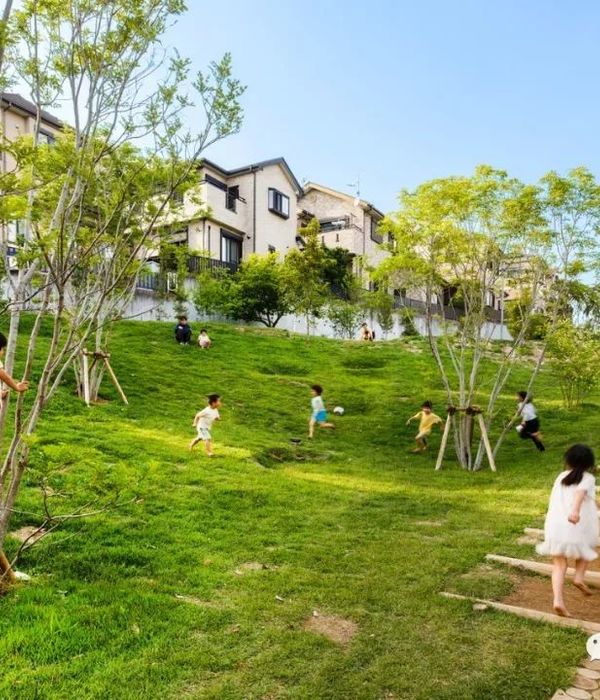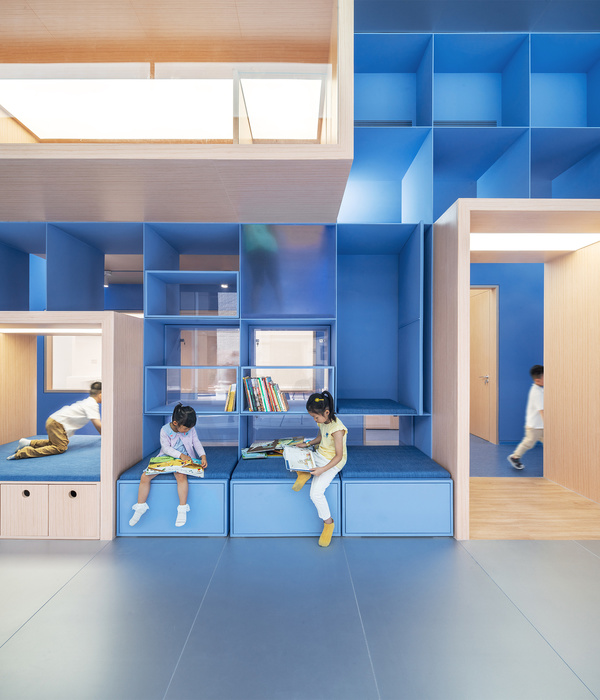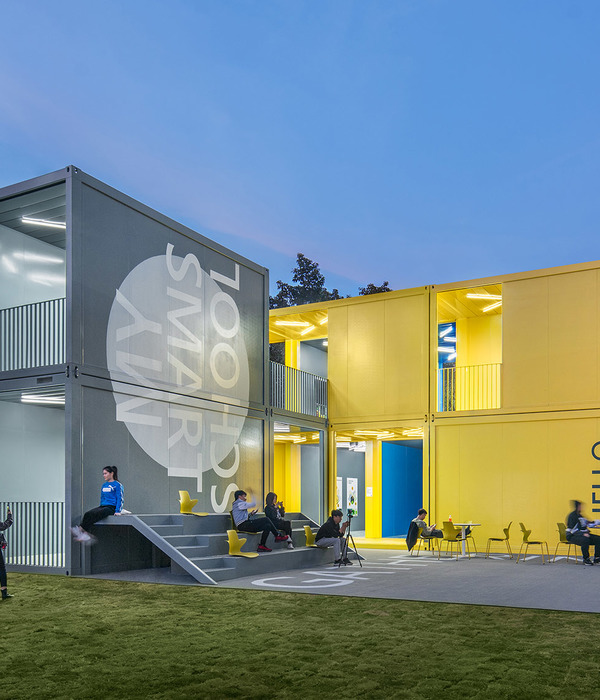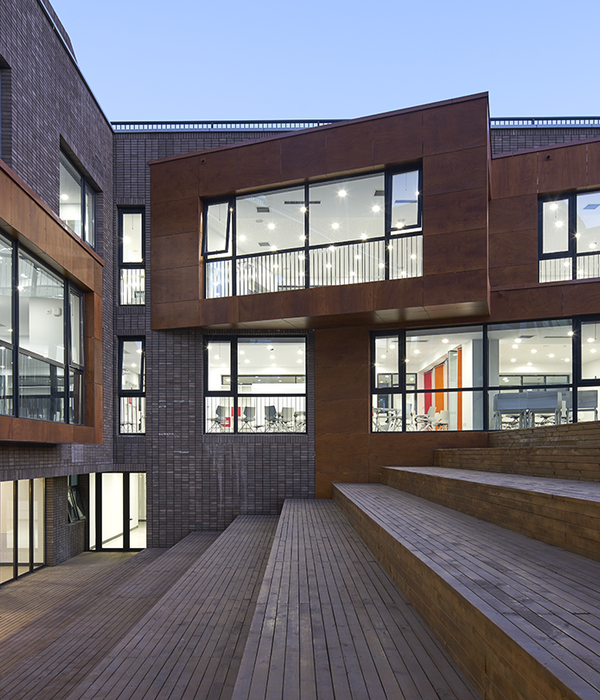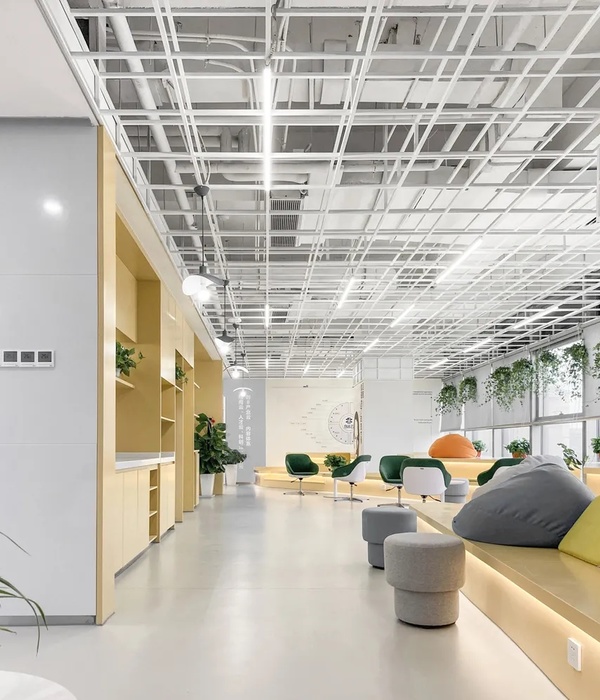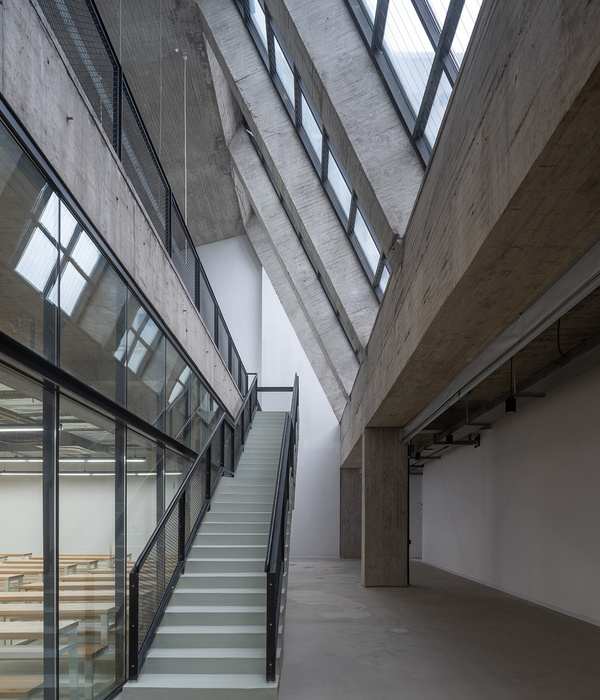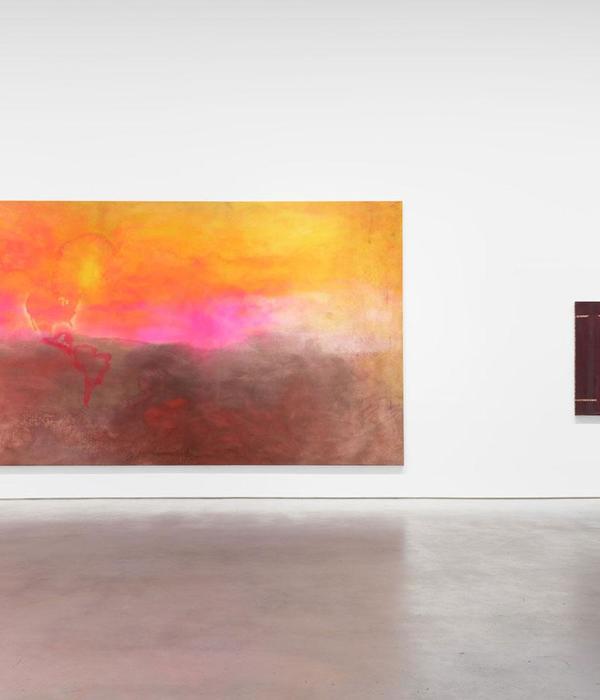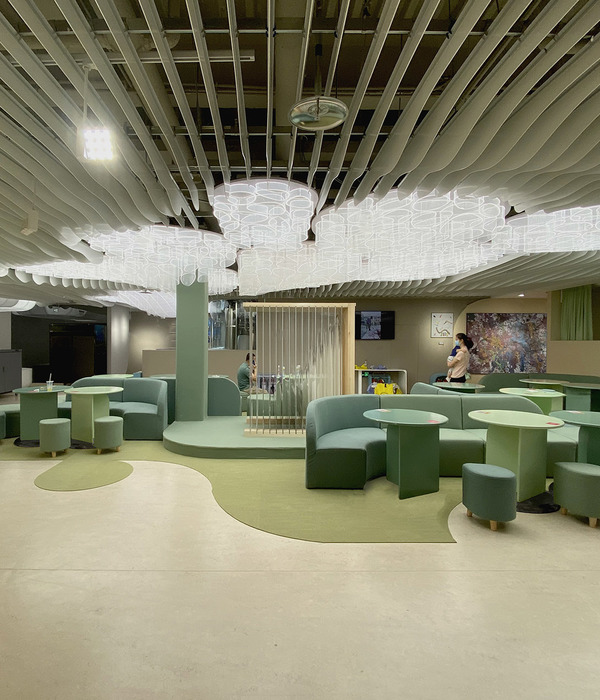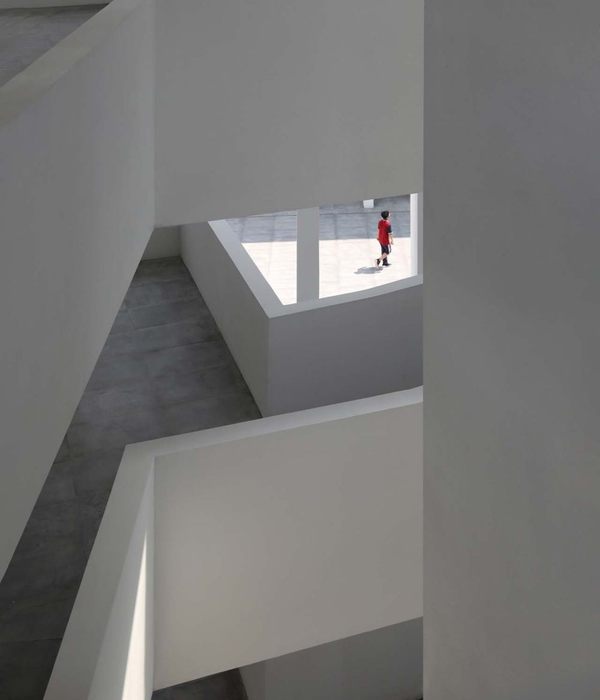Firm: Hasht Architects
Type: Commercial › Office Cultural › Hall/Theater
STATUS: Built
YEAR: 2018
SIZE: 1000 sqft - 3000 sqft
BUDGET: $10K - 50K
A frequent question rises: we live to work or we work to live. Which one is true?
As the population increased, leading to a decrease in living resources, humans had to spend a tremendous amount of their valuable time at workplaces to afford living expenses.
In fact, it is almost impossible to create an effective balance between work and personal life as every individual has to spend a considerable amount of time at work, rather than being at home.
In this regard, an ecosystem project tends to provide a more pleasant environment for its inhabitants in terms of having an integrated personal and work life, which can meet personnel's needs.
1-Project Description: In March 2018, Badr Tech Electric Co.’s (A representative of air conditioners) conference hall reconstruction project was proposed to us. Due to the employers' request, the space design had to be suitable for various applications such as holding conferences, training classes, and periodic work parties.
2-Existing Values: The value of this project laid upon the fact that this hall was the main space of the conferences and meetings being held in the company; so the design must have been an efficient pattern in order to renovate the rest of the building with it.
3- Challenges of this project: This project had 2 main challenges. The first challenge was the space limitations that had a conflict with the expected applications. The second challenge which our perspective of encountering would have had a great effect on the sense of the space was a structural column in the middle of the hall.
4- General Design Strategies: Our general idea for managing this project was divided into 2 concepts. For a significant impact on improving the quality of office space to ultimately increase employees' productivity, the first concept was increasing the quality of environmental variables like sunlight and green areas. On the other hand, our second concept was redefining different functional areas and merging them together in order to create a multifunctional space that is suitable for a variety of events.
5-Design Process (Functional predictions and form design literature): The start of the design process was by identifying the functional areas. The mid-space which formed a major amount of the space was allocated to the center of the meetings. The former kitchen space turned out to become the library space and numerous closets that existed in different parts of the hall were organized in this section. With this change, the walls were free from old closets and revolved into a flexible space for displaying billboards and plaques of appreciation. In the next step, the skylight space that was adjacent to the project space and was separated from the conference hall space by a rigid door was united with the main space by removing the middle blade. This added space was then known as the exhibition of products.
In the next step, two terraces that were adjacent to the hall space and were separated from the project space by a wall drew our attention. The decision at this stage was to remove these blades for obtaining 2 important achievements. The first achievement was that the terrace space was united with the project space so that we can compensate for the limited space in the beginning. The other achievement was the transfer of green nature from the terraces to the hall space. It seemed like until now the energy of nature was prisoned by the walls and now this energy is free and spreading through the entire workspace.
6-Execution of the project: The employer’s desire for implementing this project was to finish the project with the least expenses and required quality. So the gypsum material was chosen for two different surfaces, one for surfaces that were exposed to damage and also adjacent to plants and another for normal surfaces. All the plants in this project were connected to a drainage system. Duct splits were used in the terraces ceilings and the roofs for air conditioning.
{{item.text_origin}}

