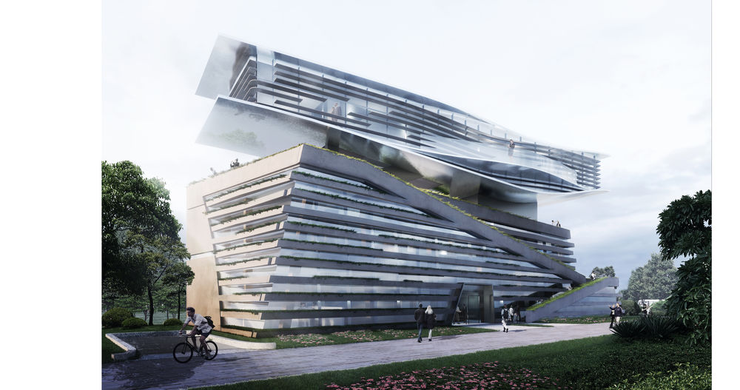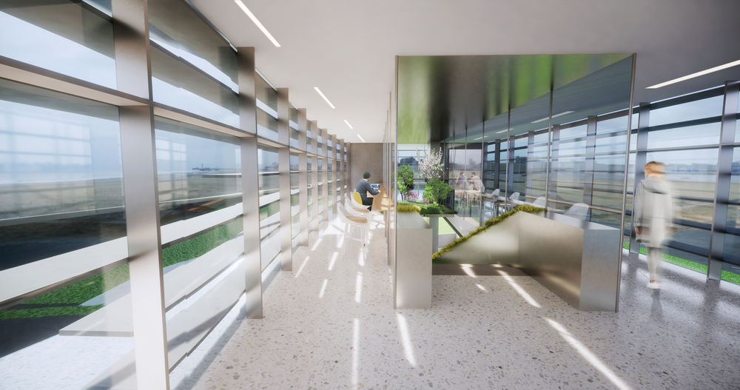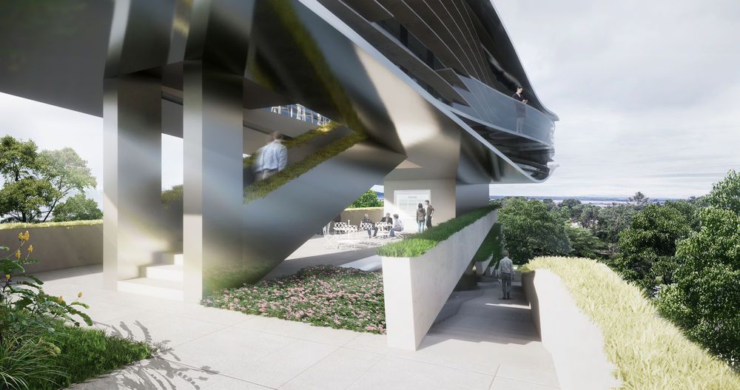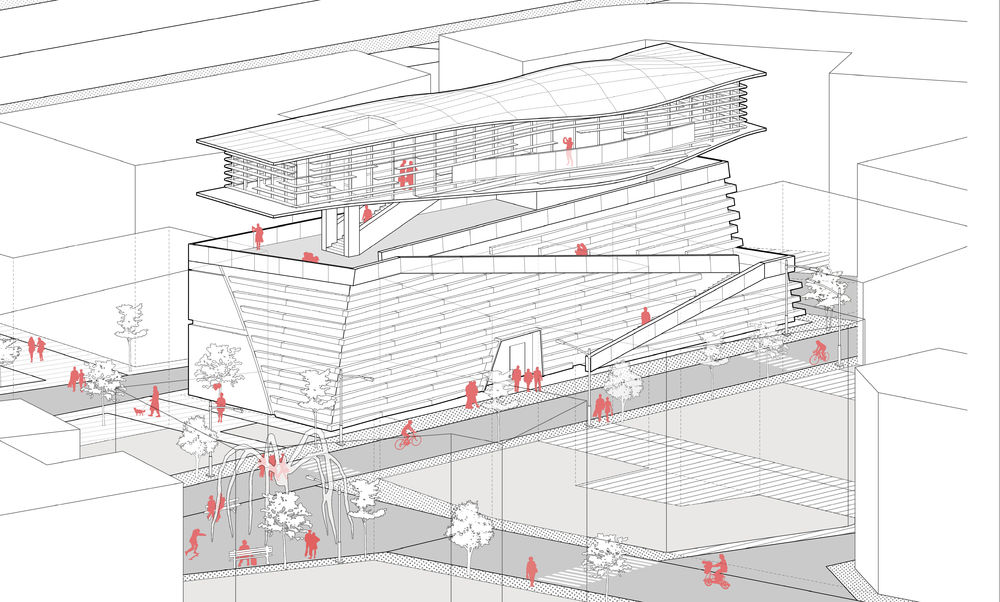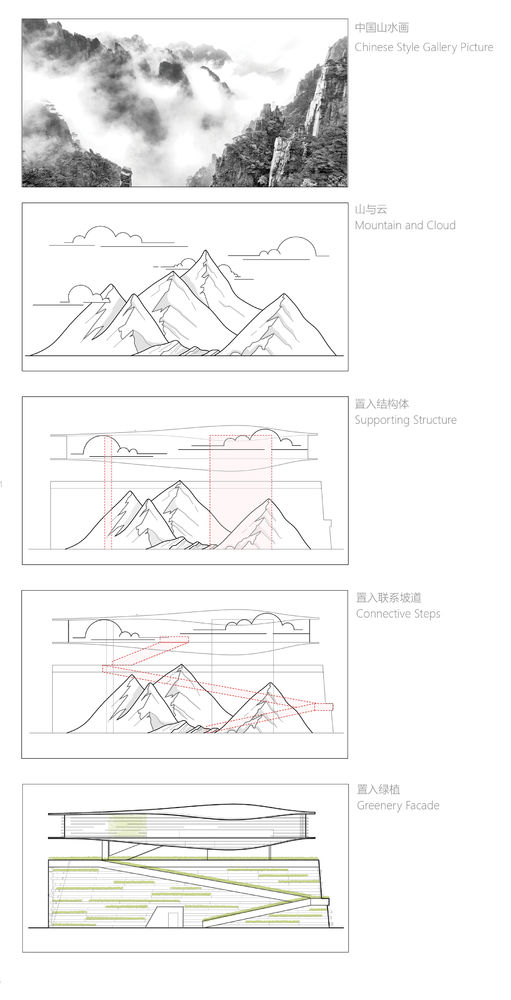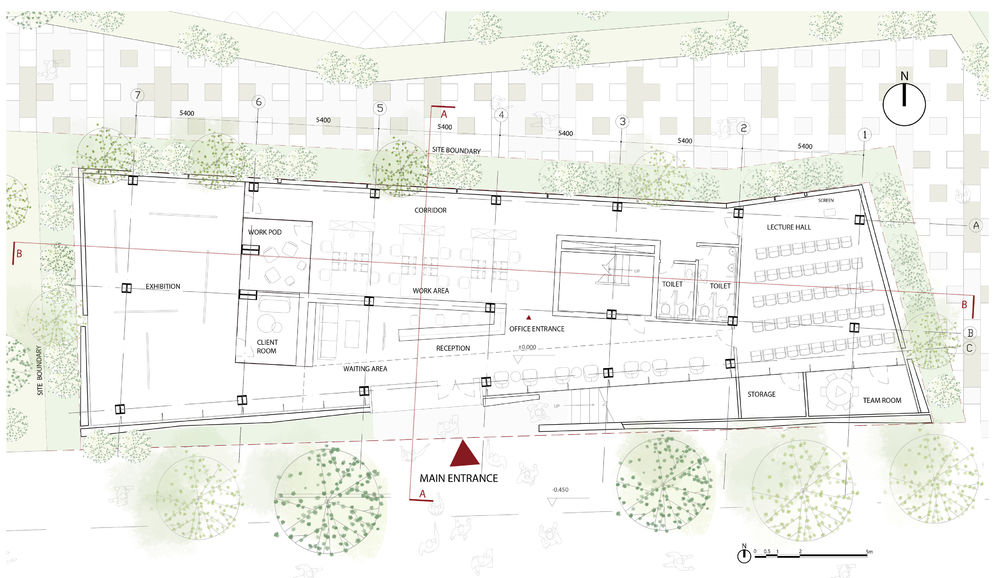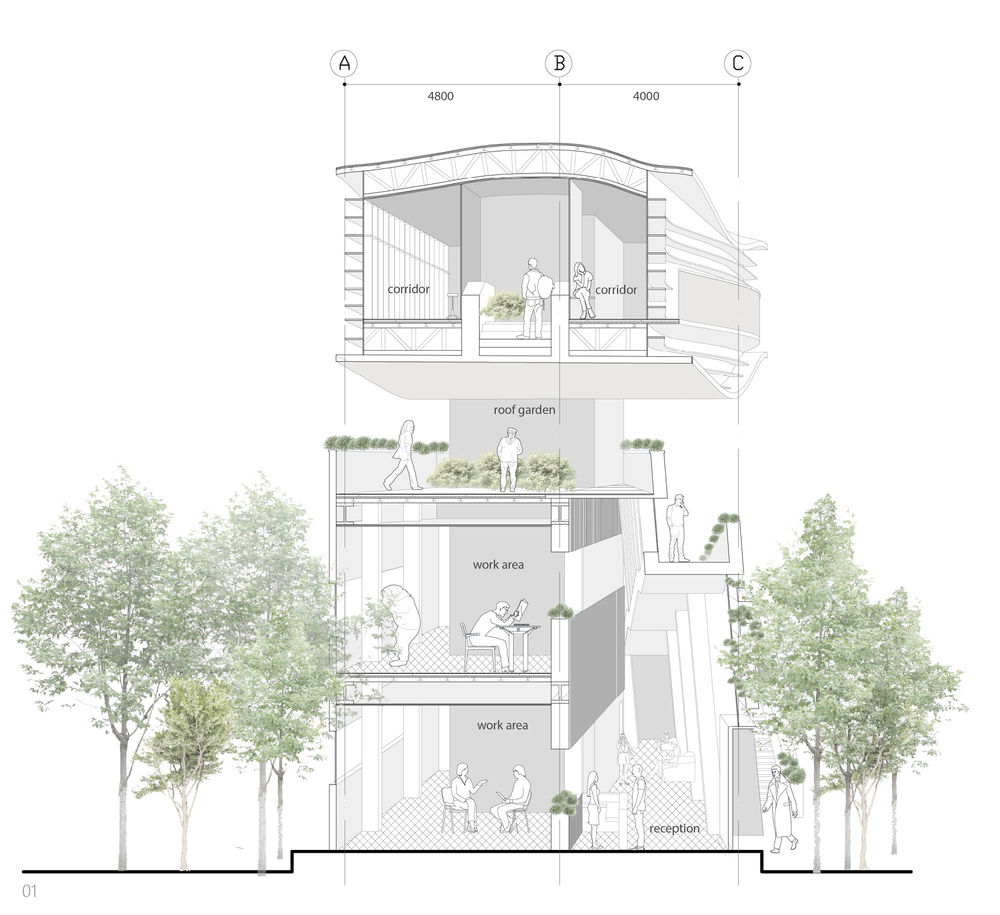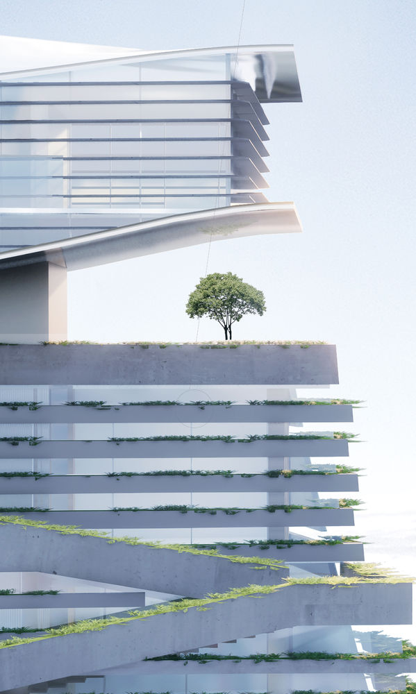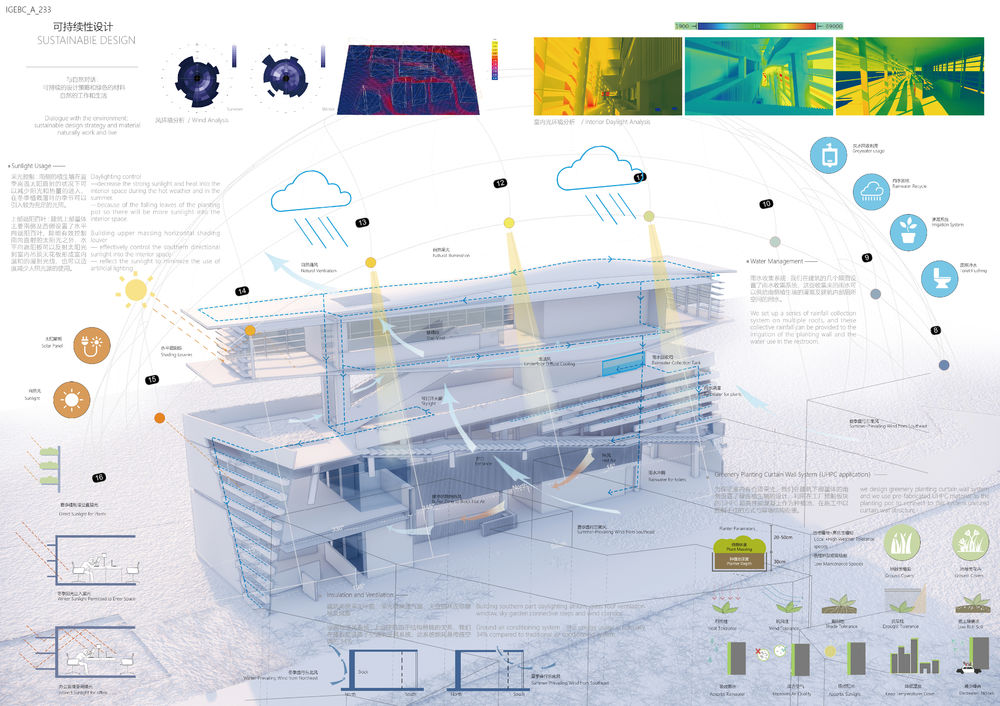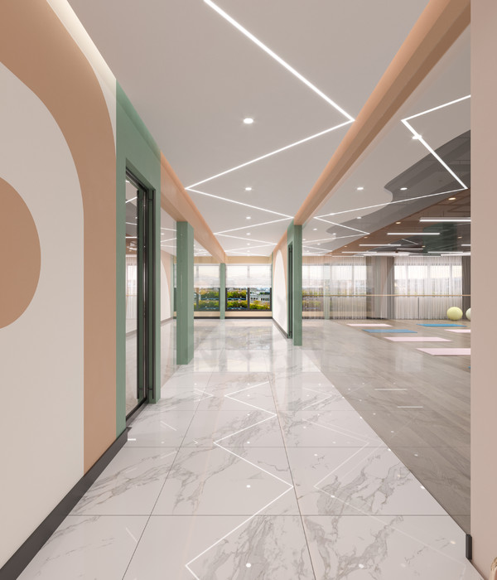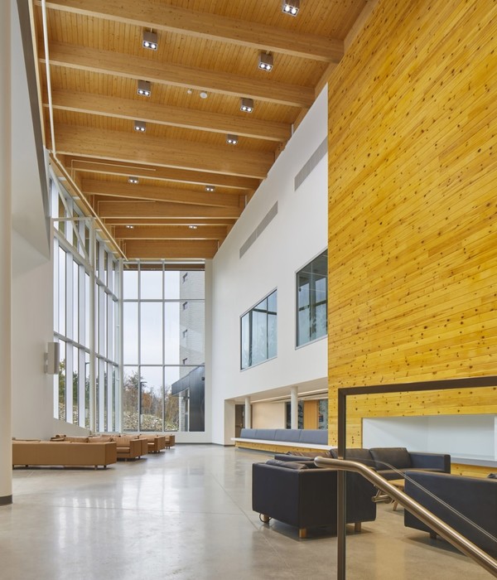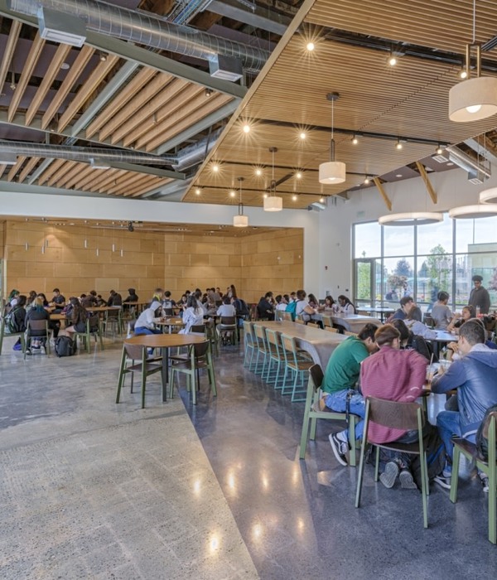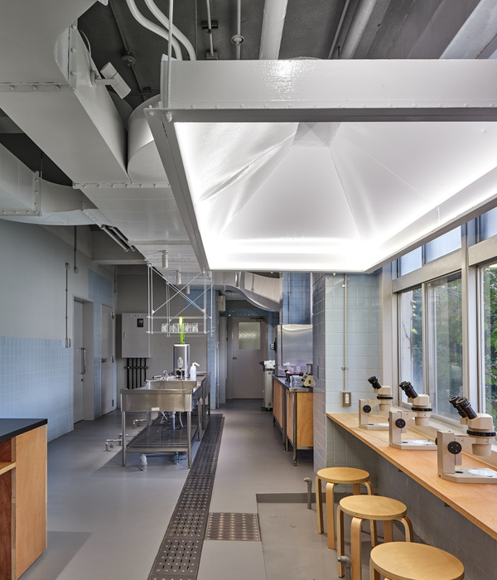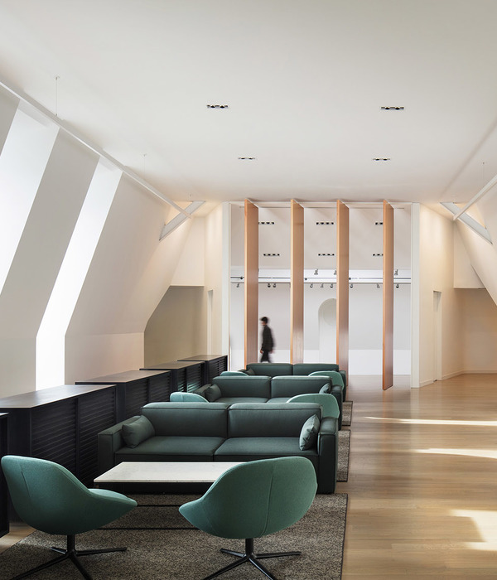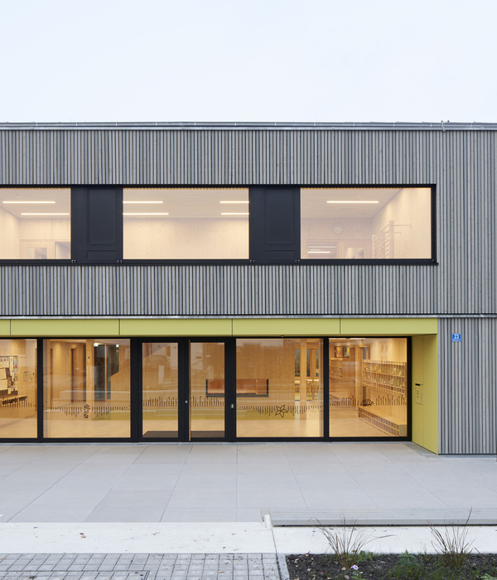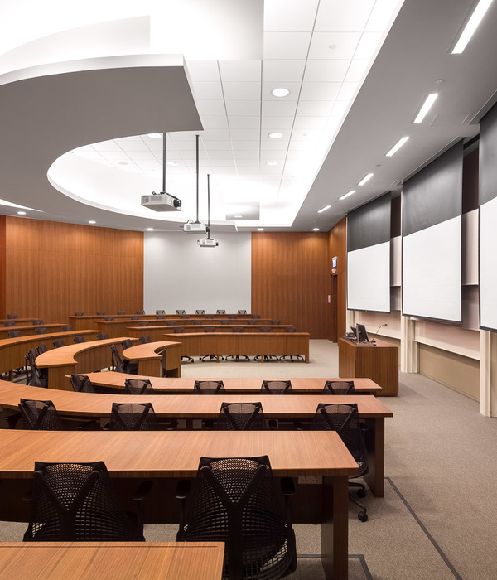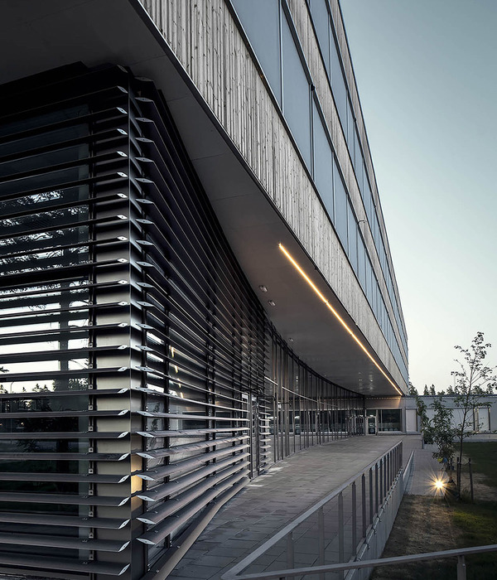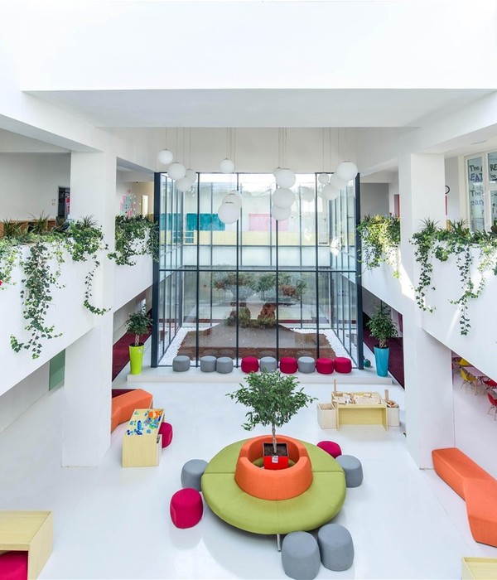山水云亭——现代办公空间的诗意解读
Firm: BEHIVE Architects
Type: Commercial › Office Showroom Cultural › Gallery
STATUS: Under Construction
:
SIZE: 1000 sqft - 3000 sqft
BUDGET: $1M - 5M
Concept of Mountain-Cloud Pavilion
The Chinese style gallery picture is to draw our mainland China landscape such as mountain, river etc. as the major target and there are our Chinese multiple philosophic and humanistic spirits within the meaning of these paintings. This project concept is derived from the cloud flowing within and above the majestic mountains in the nature, which connect and metaphor this imagery becoming the architecture spatial organization and let people naturally, comfortably work, visit and live within it. Sustainable architecture design is not just only the application of new techniques and materials, but also to enhance the opportunity of living in the nature, which make the whole building full of humanistic atmosphere is our major core design idea. In the ancient time the Chinese traditional scholars and literary man build the plank roads along the cliff to get close to the nature and then create their art works, so we borrow this humanistic spirit to create a continuous, gentle steps climbing along the southern greenery planting façade which allows people to peacefully dialogue with the architecture and overall natural environment, this steps organically connect the two architectural massing. In the meanwhile we also create a skyline “zen” garden in this in-between space, the company owner can host many kinds of gathering and events and welcome the visitors freely climbing up to this space, more importantly this space provide the people who work here a resting and meditation environment.
All program space and circulation design.
We enter the ground floor of this building from the southern middle part of the site, what welcome us is the company service reception. In this reception lobby there are some casual sofas and tables, in this lobby area people can enjoy the sunlight through this planting greenery curtain wall system and this natural environment. Behind the reception desk there is company working area, and on the left hand side there are two smaller glass partition wall meeting rooms. On the very left portion of ground floor there is a gallery space to exhibit company history and the first hand innovative products of this company. We apply the moveable partition walls to display the different kinds of products freely to satisfy the multiple exhibition needs. On the very right portion of ground floor there is a 40 people multiple-used meeting room, the owner can host larger meeting and training course in this space. On the second floor it is the inner part of the company working space and also there are two smaller glass partition wall meeting rooms, and on the very right hand side there is a larger meeting room. On the third floor it is an open roof garden which allows people to get close to the nature and owner can host any kind of casual event. The very top massing of this building is the so-called cloud space. We plan a more flexible free moveable working space and the managing officer individual office rooms. In this fourth floor area we insert an inner garden which increases the airflow through the space and also create a more private “zen” garden space. On the southern part of the fourth floor area there is a curved shaped balcony which allows the people to rest and oversee the overall campus.
Lead Architect: Darcy Chang
Project Team: Yijun Chen, Sam Sun, Jinwen Shangguan
Lead Landscape Architect: Stanley Chuang
Project Team: Nicky Ni
