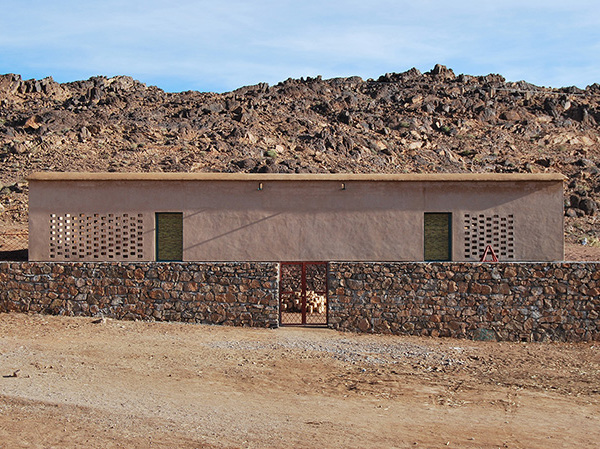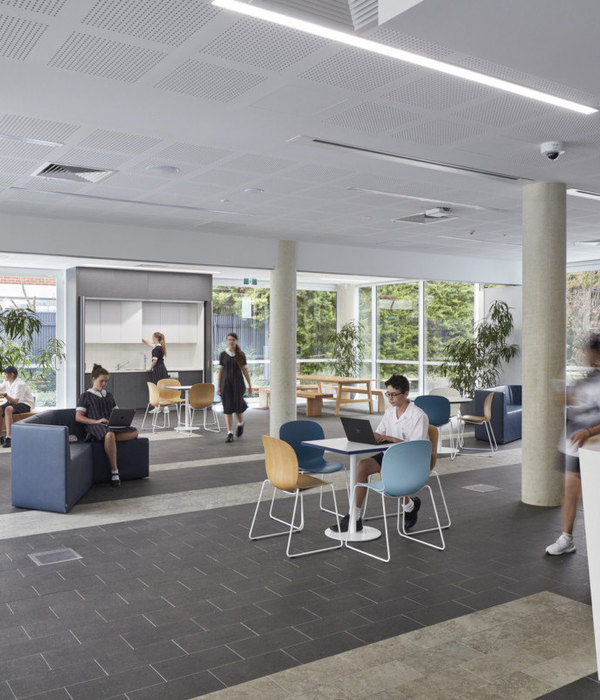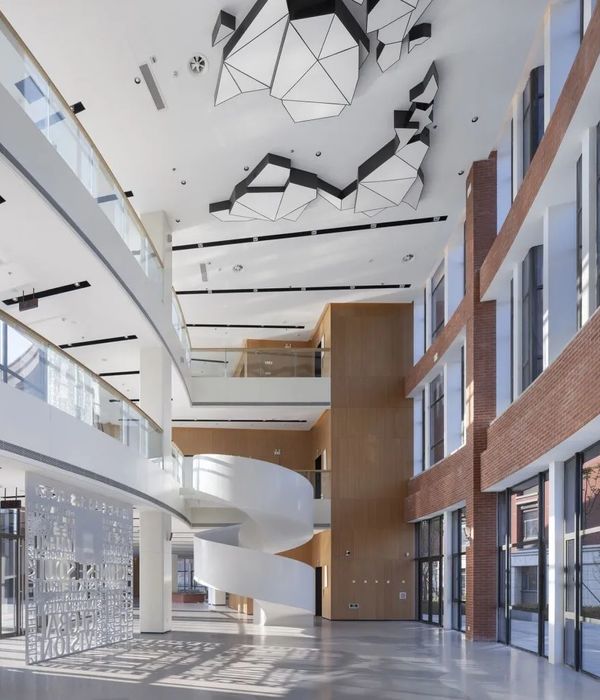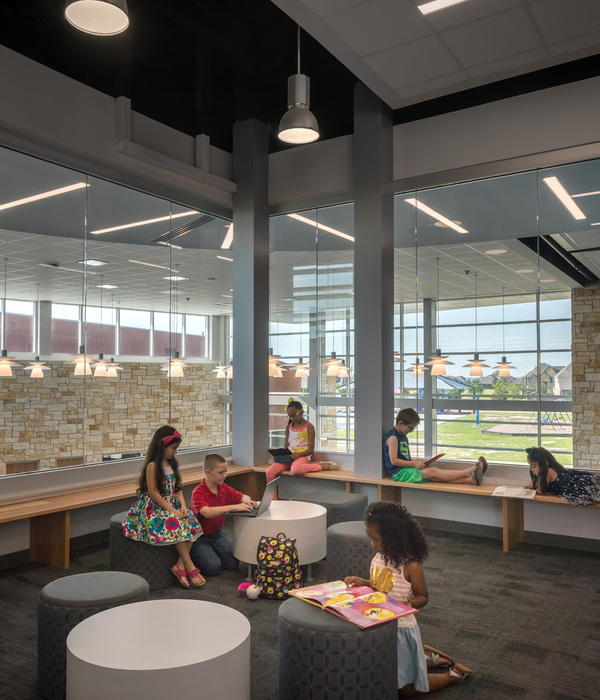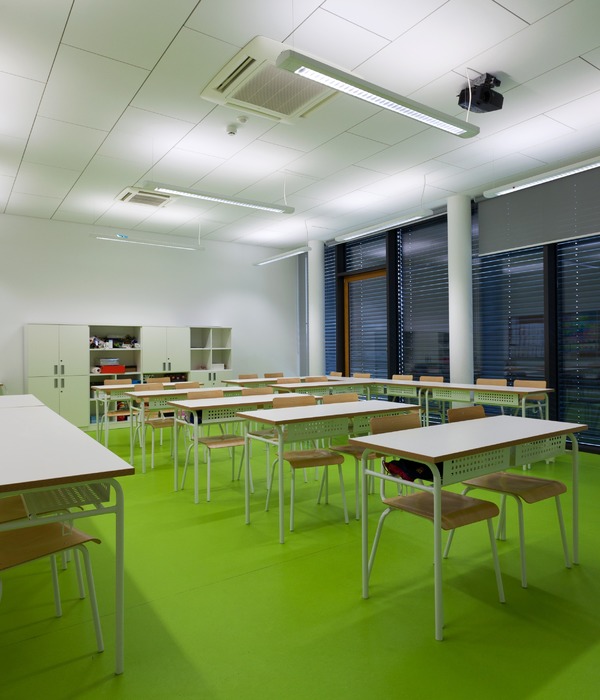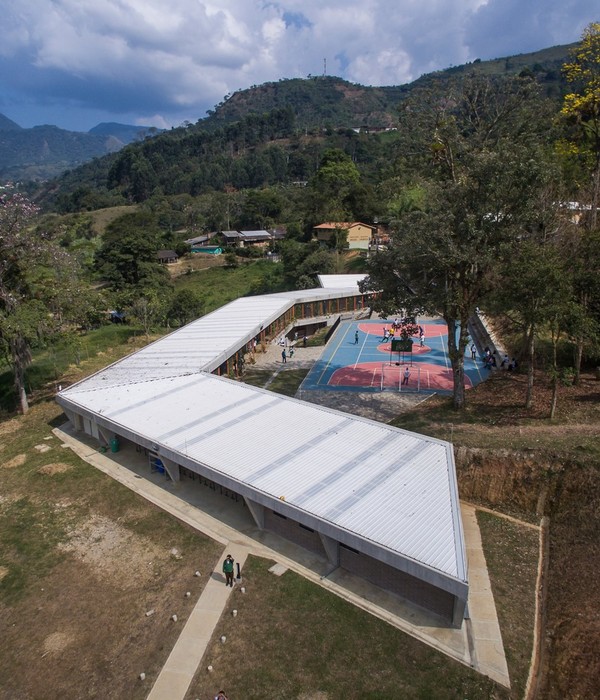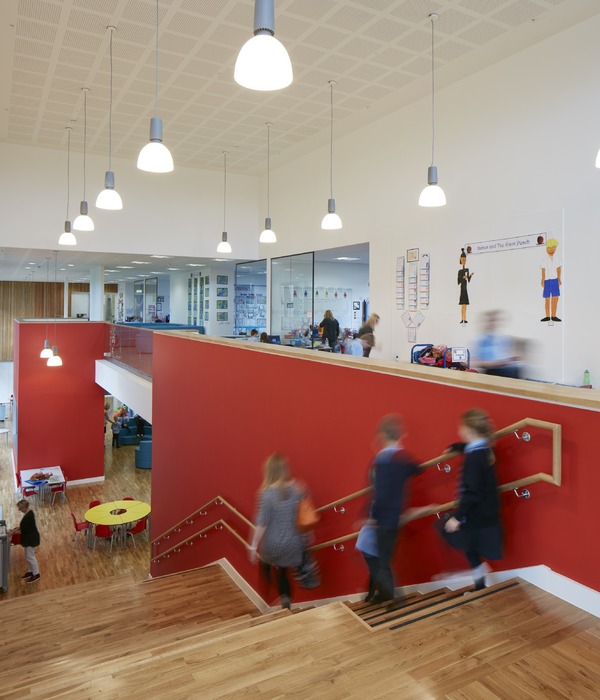Klopfer Martin Design Group: Most cities with industrial pasts inherit problematic environmental futures. The Steel Yard’s cleanup is a showcase for regenerative design in a tough environment. Within industrial Providence, our project is a public intervention that upends commonly held notions of blighted neighbourhoods and shows the potential for real, actively engaged – not simply ‘adaptive’—re-use. The Steel Yard’s landscape for learning embodies the non-profit’s mission through innovative (and necessarily inexpensive) brownfield remediation, stormwater filtration/reduction, purposeful design and placemaking.
© Christian Phillips Photography
© Christian Phillips Photography
© Christian Phillips Photography
© Christian Phillips Photography
© Christian Phillips Photography
© Christian Phillips Photography
© Christian Phillips Photography
© Christian Phillips Photography
© Annali Kiers
© Annali Kiers
© Annali Kiers
© Robert Houlihan
© KMDG
© KMDG
© KMDG
© KMDG
© KMDG
© KMDG
© KMDG
© KMDG
© KMDG
© KMDG
© KMDG
In 2001 a forward-looking pair of 30-somethings devoted to Providence had the vision to purchase Providence Steel, a disused steel fabrication facility near the center of Providence. Their goal was to develop a non-profit organization focused on the fabrication arts by offering artist studio space, facilitating instruction in metal, ceramic, and glass arts, and providing job training to young people in welding in addition to a robust set of public-welcome programs and events throughout the year.
Competing interests of large paved surfaces for outdoor work space, events, and vehicular movement, balanced with the sustainable interests of reducing impervious pavement, are driving forces of the landscape design. The resulting design is centered on a paved plane, ‘the carpet,’ which is woven with heavy- and light-duty pavements, impermeable and pervious materials. The margins beyond the pavement act as ‘storm-water moats’ infiltrating stormwater runoff, and providing habitat for volunteer vegetation. Building the carpet over existing grade reduced excavate and allowed all contaminated soil to remain on-site in landforms.
Project: The Steel Yard / 27 Sims Avenue / Providence, Rhode Island Landscape Architecture: Klopfer Martin Design Group, landscape architects, and assisted by: Environmental Engineering: EA Engineering Civil Engineer: Morris Beacon Design Structural Engineer: Structures Workshop Inc. Contractor: Catalano Construction Volunteer Planting Day: assistance from Groundwork Providence -Trees 2020 program Photography: Christian Phillips Photography, Annali Kiers, Robert Houlihan Client: The Steel Yard, Providence (Drake Patten, Executive Director; Clay Rockefeller, Nick Bauta, Co-founders; Peter Gill Case, Board Chairman). Site Area: 3.5 Acres Former Use: Steel Fabrication Facility Current Use: Community-based non-profit focused on the fabrication arts which offers teaching, work training, events, and studio work spaces Year Built: 1902 Landscape Project Completed: 2009 Contaminants: Lead Remediation Features: Contamination over 10,000 ppm removed from site, between 4,000 and 10,000 ppm treated/retained Stormwater Features: ‘Moat’ system surrounds pavement, provides conveyance and infiltration Total Cost of Project: $1.2 Million
{{item.text_origin}}






