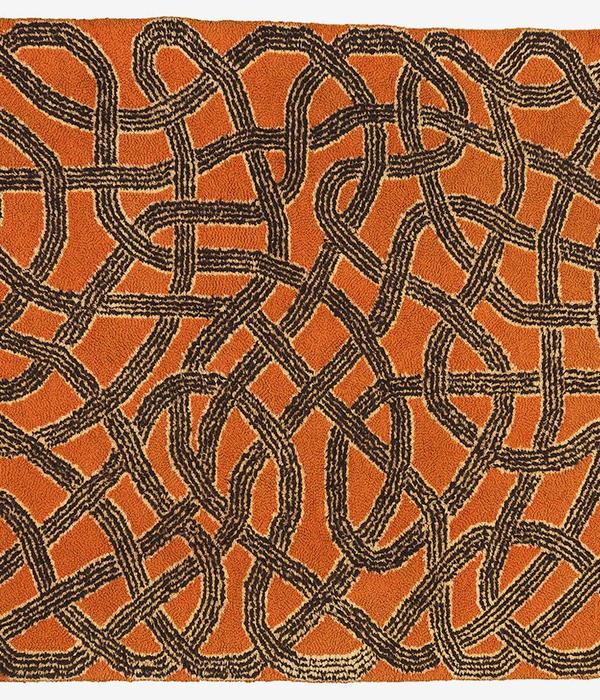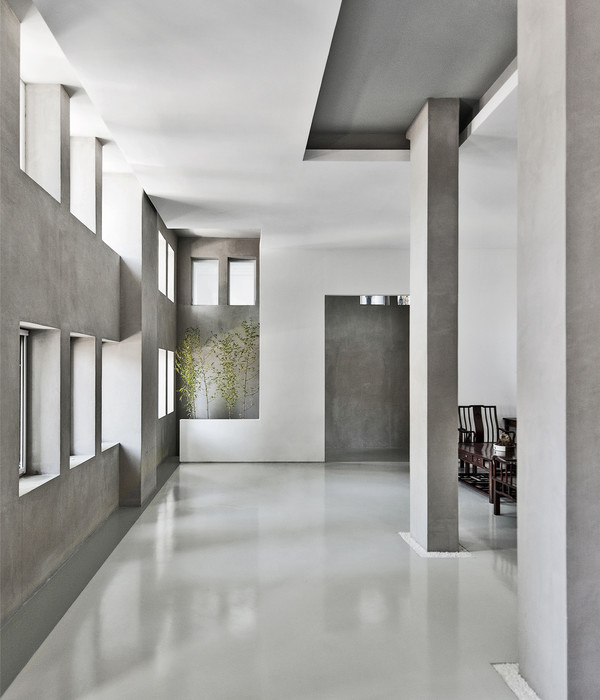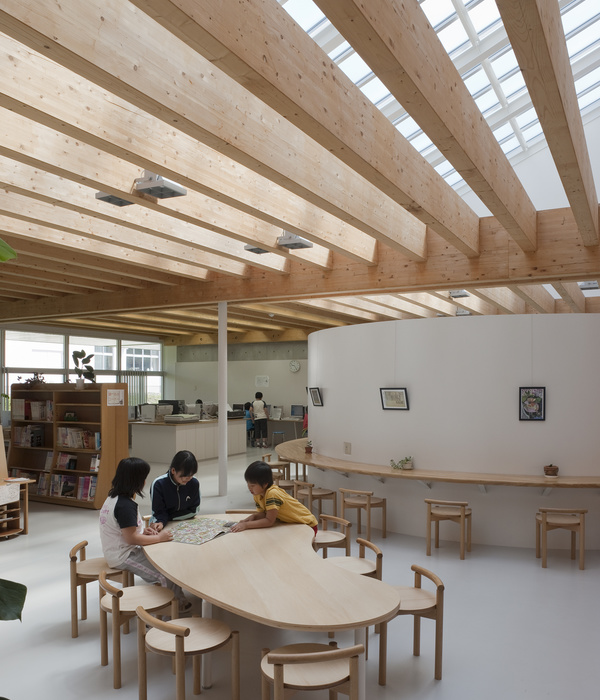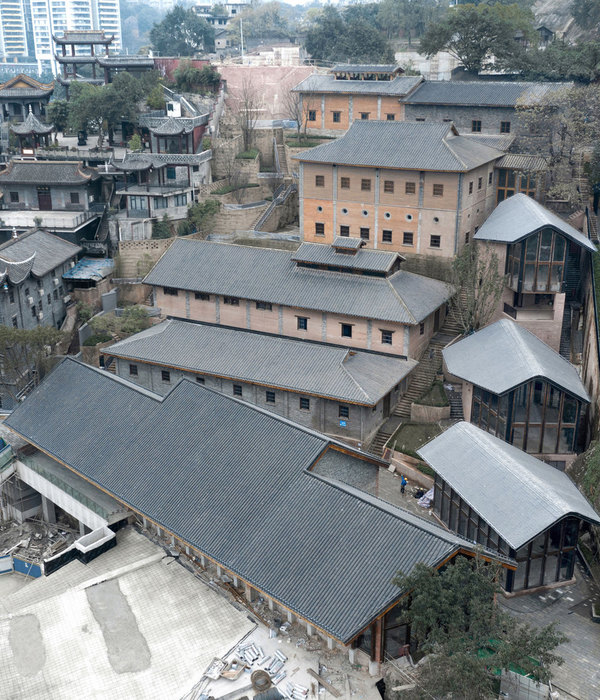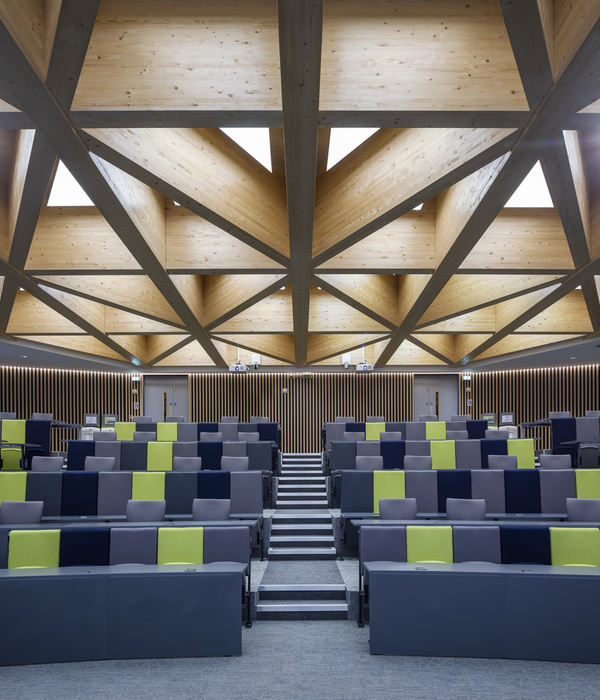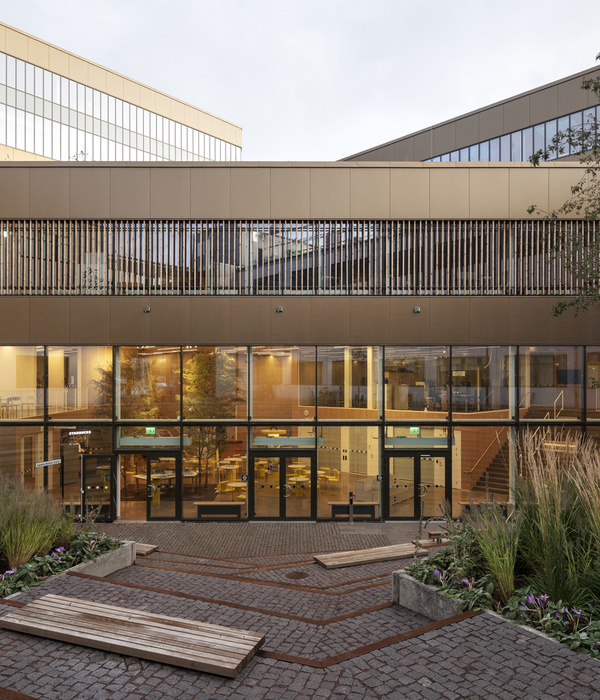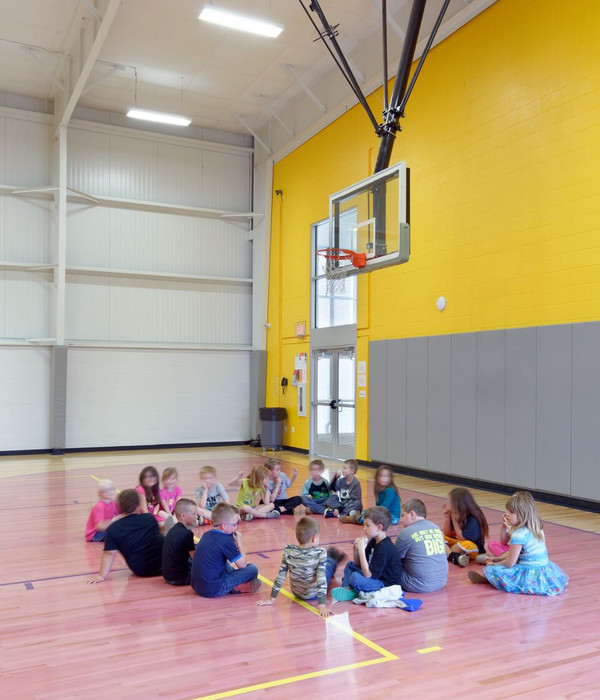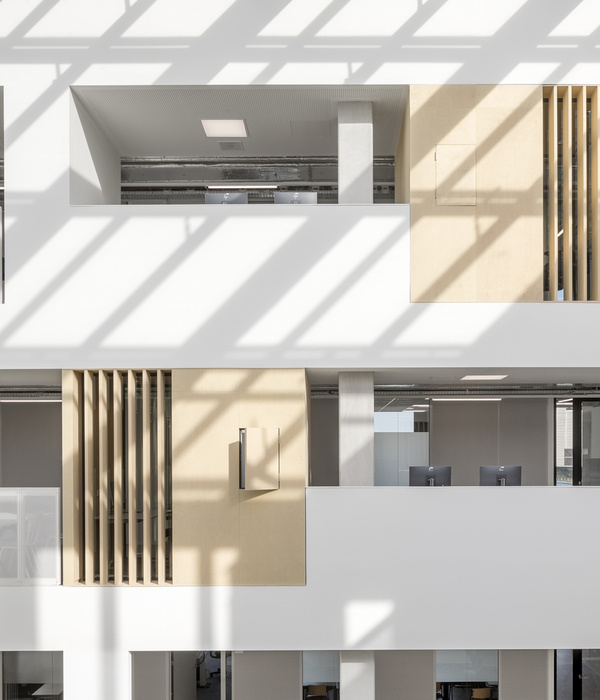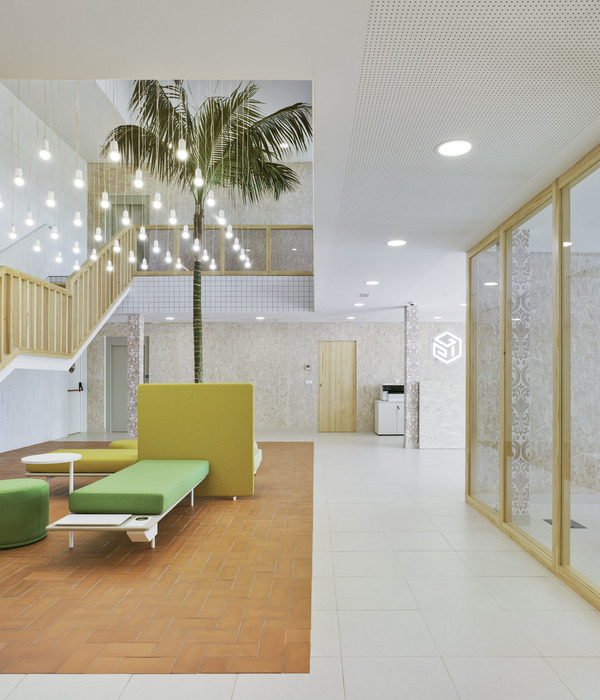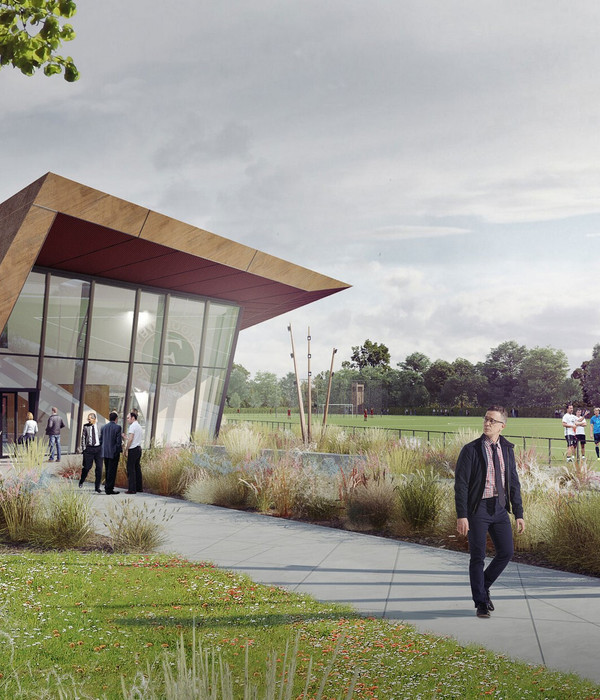Yoshino Nursery School and Kindergarten
Mutsu is an exceptionally beautiful place. Beauty is found in every nook and cranny of the Shimokita Peninsula so the particular charm of Mutsu is part of its inhabitants’ everyday life. The town is charming in many ways, but what I found particularly striking was the shape of the coastline as it sweeps up toward the faraway mountains.
The structure of the building is made entirely of wood. As a building material, wood is both new, and as old as time. In these days of steel frames and reinforced concrete, wood sounds like a cheap alternative at best. Throughout history, however, wooden structures have proved to be remarkably resilient. The famous thousand-year-old buildings in Nara are all made of wood.
Photography by © Katsuhisa Kida
With modern-day building techniques, constructing wooden buildings that can withstand almost any earthquake is no longer a dream. But the beauty of wooden structures really shines when their building materials are left exposed. Unlike steel or reinforced concrete, wood is warm and pleasant to the touch. Children will climb wooden pillars because the material feels so nice. They would never do the same with cold steel or concrete. Wooden pillars also age beautifully, absorbing the marks left by hundreds of little hands as if the material itself is recording its own history.
Photography by © Tezuka Architects
The elliptical roof of Yoshino Nursery School, with graceful curves that touch the ground only at its very southern end, echoes that of the Shimokita coastline. At the ground-level point, it is possible to step onto the roof and climb to the top. With some effort, even a wheelchair can ascend the roof’s gentle 1:12 incline. The incline is only 8 percent, no more than that of regular roads. Even this minor slope elicits a positive response from the children. Children who are not inspired to move when on ground level suddenly begin to run about. Parents will know what happens when children who are just learning to walk step onto a slanting surface for the first time: their faces light up, and they toddle right ahead on wobbly little legs. In the natural world, perfectly flat surfaces are actually very rare. Slopes are much more natural.
Photography by © Tezuka Architects
The roof slopes down toward the south, making the whole surface slightly warmer than it would be if the roof were level. The roof’s 1:12 incline makes for no more than a 4.5-degree angle, but it is this angle that helps the roof catch about as much warmth from the sun as one would feel in Utsunomiya. Sloping surfaces are also easy to sit down on. When sitting on a sloping surface, people always put their feet towards the lower end. This sounds like a very self-evident thing to mention, but this “obvious” behavior results in adorable scenes of children sitting together with their friends. Slopes also encourage children to play in the snow in winter. After the first snow has fallen, the town rings with the happy shouts of children sledding.
Photography by © Katsuhisa Kida
Project Info: Architects: Tezuka Architects Location: Mutsu, Japan Area: 1005 m² Project Year: 2015 Photographs: Katsuhisa Kida Manufacturers: AutoDesk, Toto, DNL, Furukawa, Microstation, Mtsubishi, Panasonic, Rhino
Photography by © Katsuhisa Kida
Photography by © Katsuhisa Kida
Photography by © Katsuhisa Kida
Photography by © Katsuhisa Kida
Photography by © Katsuhisa Kida
Photography by © Katsuhisa Kida
Photography by © Katsuhisa Kida
Photography by © Katsuhisa Kida
Photography by © Katsuhisa Kida
Photography by © Katsuhisa Kida
Photography by © Tezuka Architects
Photography by © Tezuka Architects
Photography by © Tezuka Architects
Photography by © Tezuka Architects
Photography by © Tezuka Architects
Photography by © Tezuka Architects
Photography by © Tezuka Architects
Site Plan
Plan
Section
Sectional Detail
{{item.text_origin}}


