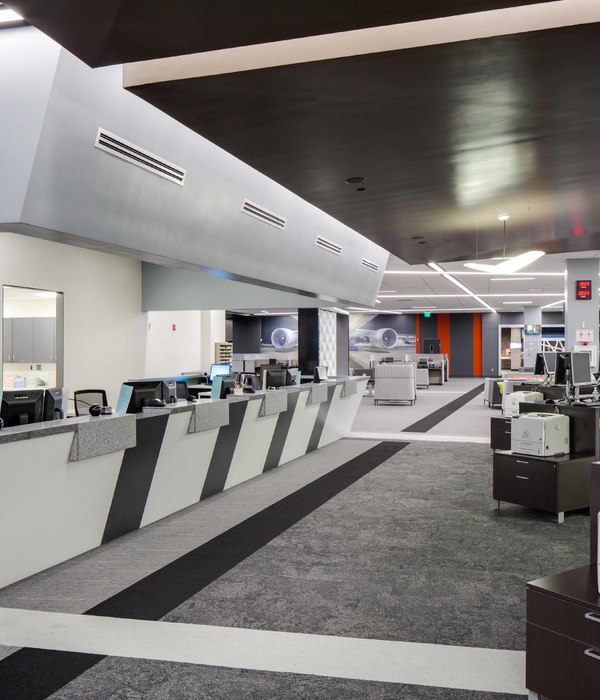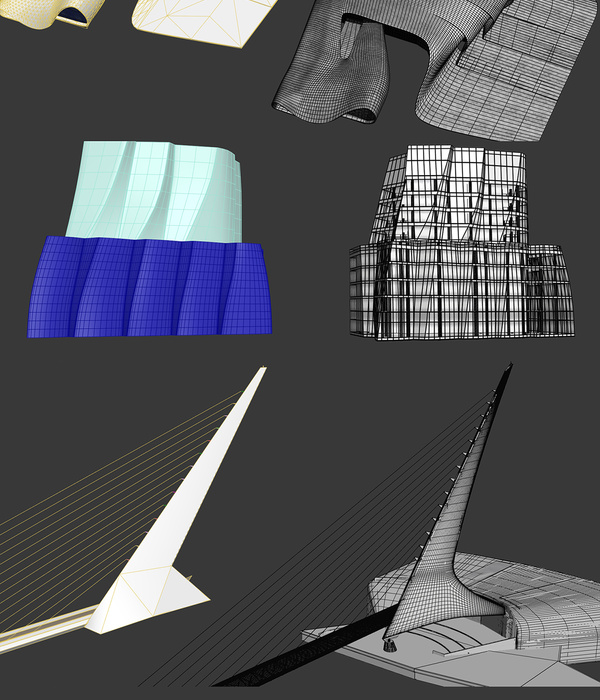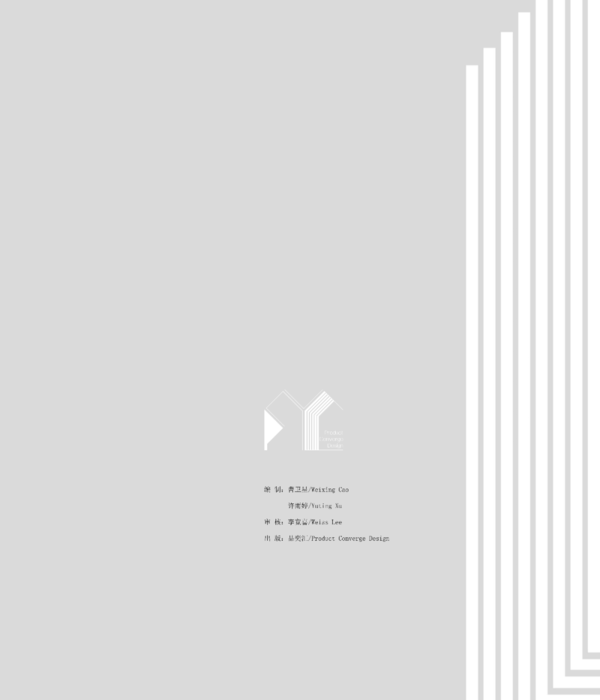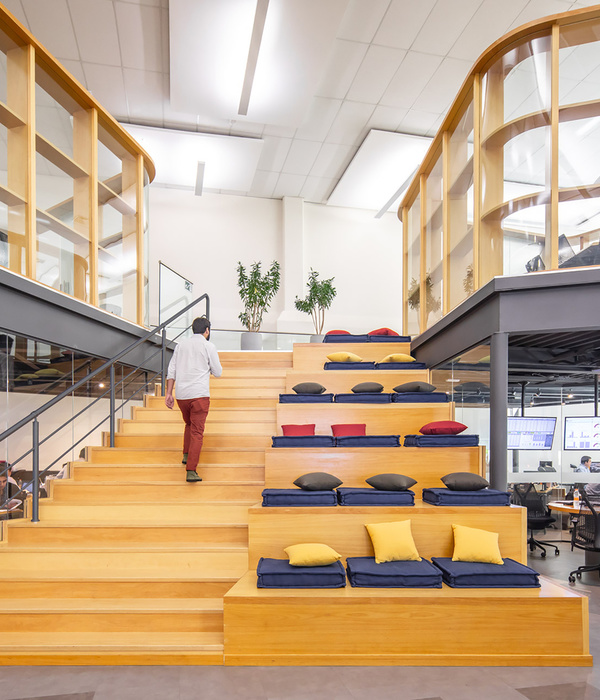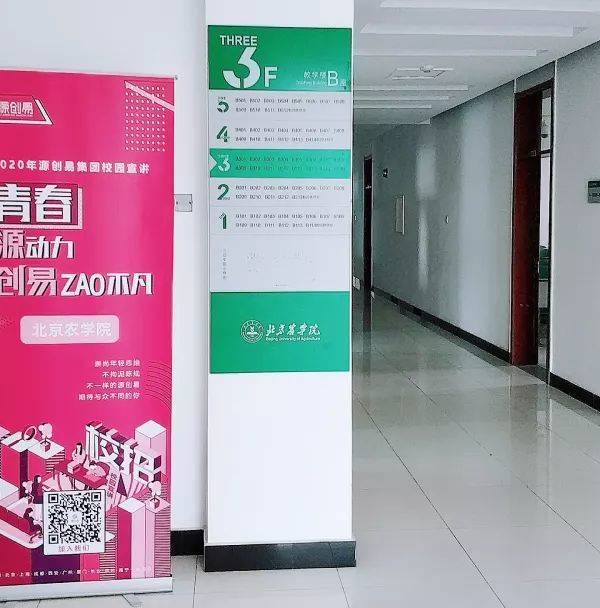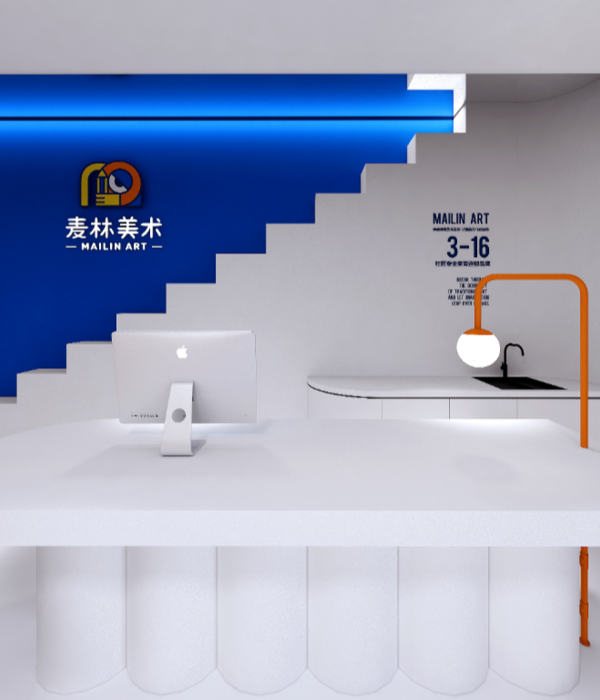From the very beginning of the design of the school, the author team of architects gave very clear guidelines. Vertically dotted, all communication zones with continuous linear light strips highlight the minimalist approach in defining the lighting installation.
Clean lines, simple minimalist design of the lamps, diffuse light-characteristics, are a central feature of the lighting project Educational complex "Kajzerica".
The primary task of the lighting project was to create a healthy and stimulating environment, and that the minimalist lighting installations follow the architecture of the building. Using modern lighting technology, we got a modern and functionally illumined school and kindergarten, also taking into account the recommendations of the norm HRN EN 12464-1: 2012 “lighting for workplace - Part 1: Indoor working areas” with particular emphasis on the distribution of illumination within the space and achieving high levels of cylindrical illumination, in order to obtain maximum visual performance, low-fatigue and without disturbance for the user of the space. Also, an important task was to design energy-efficient lighting, according to HRN EN 15193: 2011. with optimal lighting control system due to the amount of daily natural light and presence in individually observed zones.
All lamps contain digital addressable ballasts. There is a light management system that is managing the lighting of all the luminaries depending of the daily light inside and in that way an optimal brightness level is achieved during the day, as in all weather conditions, with significant savings of electricity needed to power the lamps.
Using proper, symmetrical layout and selected optics in the lamps, a high uniformity of illumination is obtained in all elements of the space (floor, walls, ceiling), balance, and brightness and in that way the dark shadows are eliminated, resulting in a healthy, open environment.
The corridors and lounges are designed with continuously recessed linear luminaries, with direct emission of light flow, opal diffuse optics, to meet the high uniformity of illumination of space, floor and walls and ceiling, according to the definitions of the new norms. In this way, we have achieved a light, visual flow and communication along the entire facility.
Classrooms, laboratories and offices are designed using a high-performance suspension lamps with direct/indirect light distribution characteristics in the ratio ↓ 47.0% ↑ 53.0%.
With such installation of lighting we avoided that students, who constantly are changing points of interest within the classroom (desk, plates, wall with panels, other students ...), feel eye fatigue and also the need of adaptation of the eye to other levels of brightness while looking over the room.
Raised classroom tracts are covering the access square of the school, opening transparency, clarity, continuity and connection to the location, metaphorically substituting the treetops and shades of indigenous trees, liberating the land and enabling the preservation or replica of an authentic greenery.
Special visual effect at night is provided by diffuse lighting installation with continuous linear lamps integrated into the building, and one gets the impression that the object is gently floating above the ground.
Authors: Vedran Pedišić dia, prof. Emil Špirić dia, Erick Velasco Farrera dia, Juan Jose Nunez Andrade dia
Project firms: SANGRAD +AVP
Electroinstalations: Marijan Marciuš dipl.ing.el
Design of lighting system: TELEKTRA d.o.o.
Year 2014
Work started in 2008
Work finished in 2014
Status Completed works
Type Kindergartens / Schools/Institutes / Lighting Design
{{item.text_origin}}


