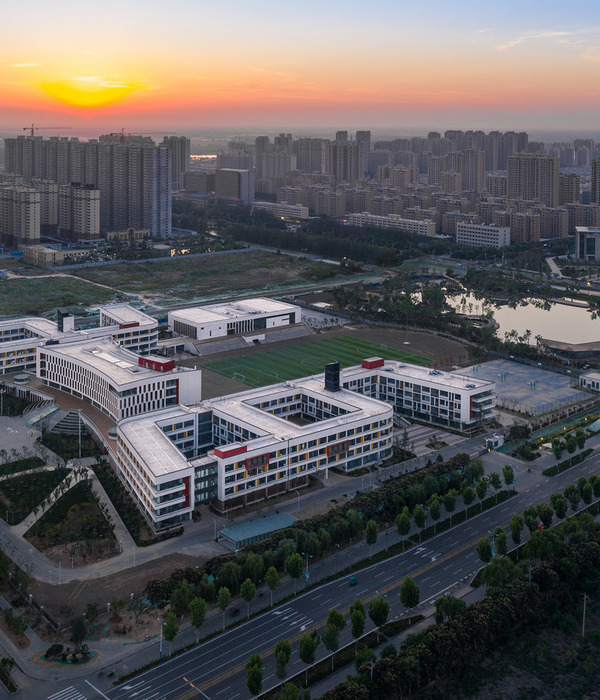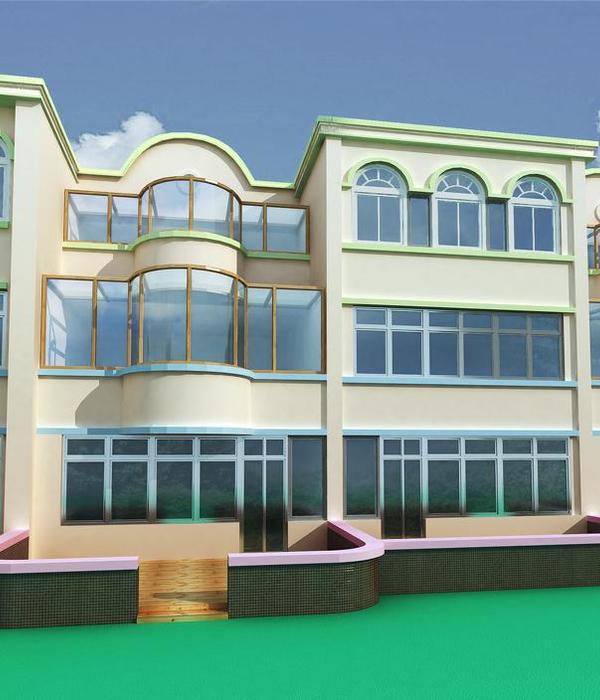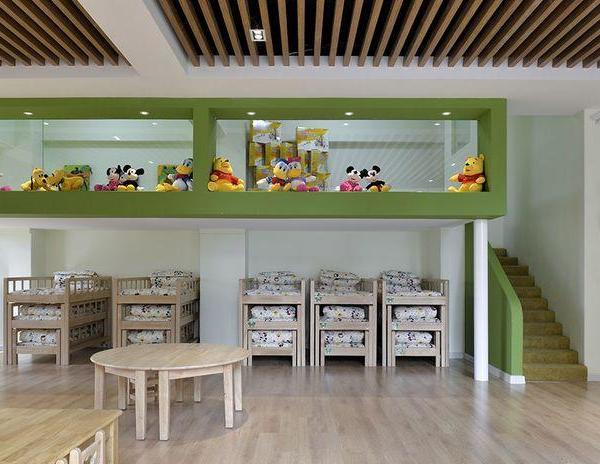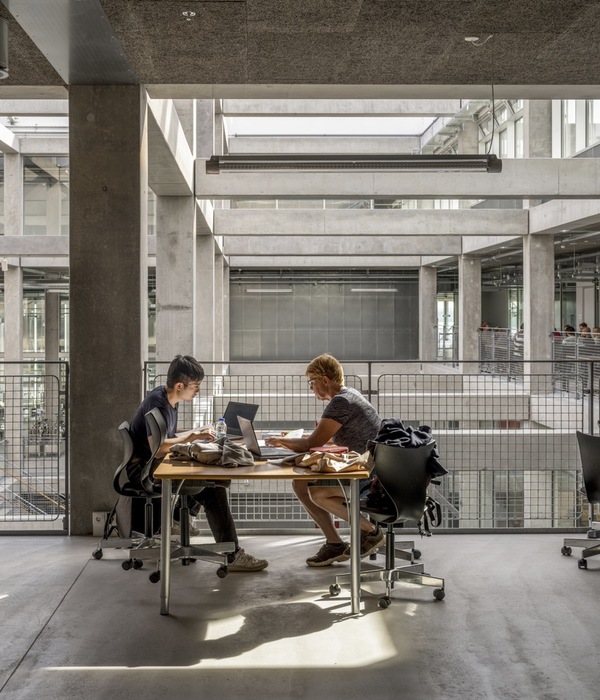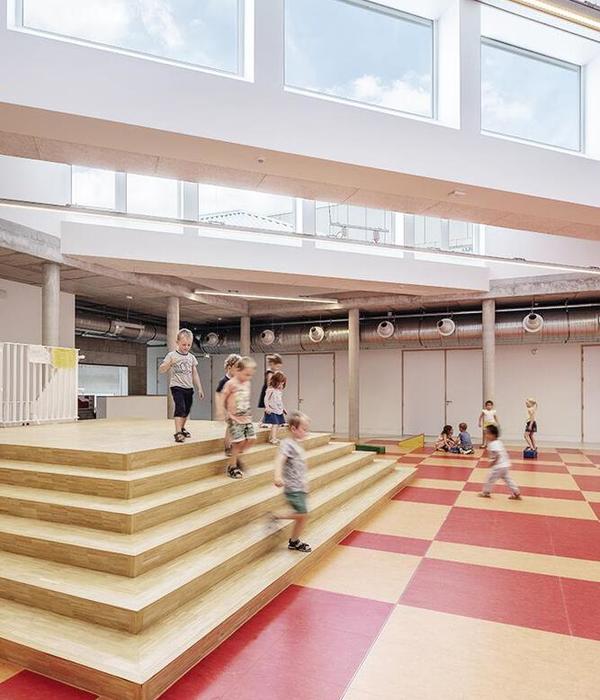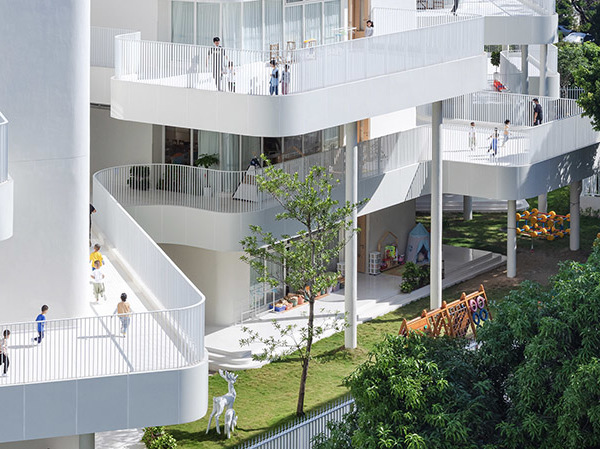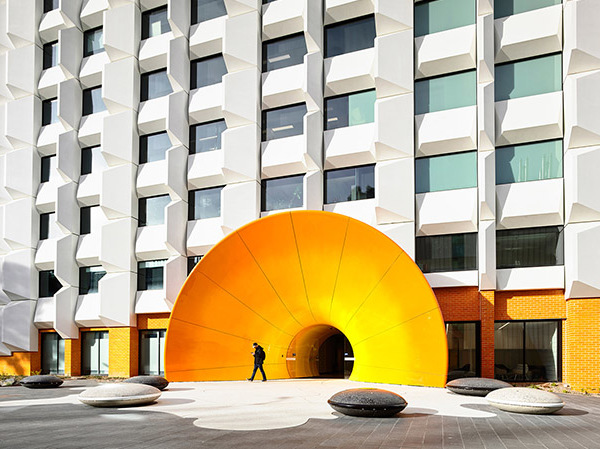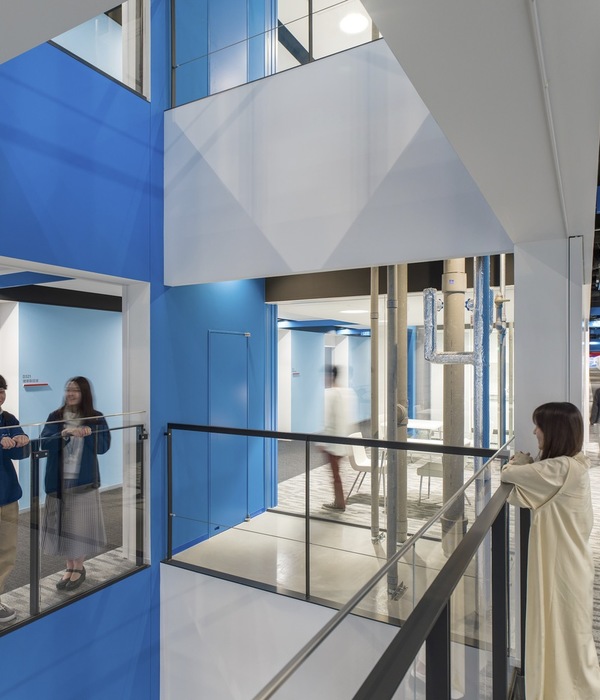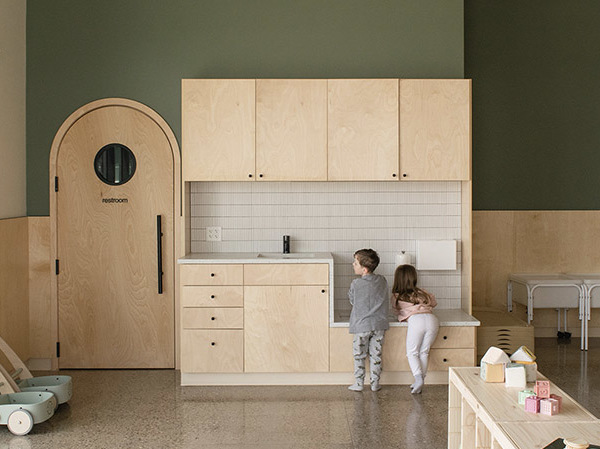Architects:China Architecture Design & Research Group Inst.IV
Area :11250 m²
Year :2020
Photographs :Qingshan Wu
Architect In Charge : Guang Yang
Design Team : Guang Yang, Ji Wang, Zhenyu Chen, Rui Hou, Huiqin Li, Jie Yu, Qianjing Sui
General Layout : Jingzhao Duan
Structure : Ang Lu, Weili Bao
Water Supply And Drainage : Shihai Wang
HVAC : Zhuzhou Fu
Electrical : Jing He, Zepeng Zhang
Sports Process : Shugui Yuan
Client : Linfen City Cultural Bureau
Water Supply And Drainage : Shihai Wang
City : Linfen
Country : China
Linfen Shooting Center is located north of the city of Linfen, Shanxi province, surrounded by lush greenery of natural field on the east bank of the fenhe river. The overall layout of this project follows a linear axis pointing east-west, thus stretching the main volume facing north. The contour line of the building is shaped to mimic the undulating silhouette of the distant mountain range which on one hand intends to establish an organic relationship with the site, while on the other hand responds to the functional demands inside. In addition, by wrapping all the accessory components, such as staircases,rooftop mechanical rooms and outdoor steps, etc. with an envelope of aluminum skin, we managed to unify our design language under one single and dominant grammar,which enhance the appearance and readability of the building.
The mountain-like contour line of this building also diminishes the abrupt man-made sense of this square-planed building in the natural background. Furthermore, we slice the building volume into pieces and insert the gap with transparent interface to encourage the indoor outdoor connection, which make an otherwise large volume building subtly integrated into the natural environment.
The shooting center houses four main shooting spaces: the outdoor Frisbee Rang, the 10-meter indoor shooting hall, the 25-meter semi outdoor shooting hall and the 50-meter semi outdoor shooting hall.
All these shooting halls are grouped together in a compact manner and positioned to face north, ensuring optimal land utilization and preventing athletes be bothered by glare both in daily training and future matches.
The gun storage room is positioned in the central area of the building close to all the shooting spaces and the athletes’ entrance on the ground floor to shorten the users’ circulation route and facilitate daily management.
▼项目更多图片
{{item.text_origin}}

