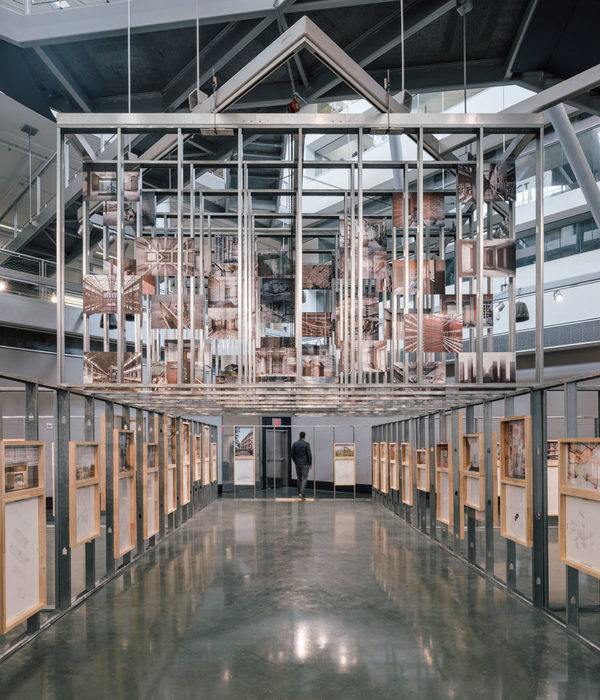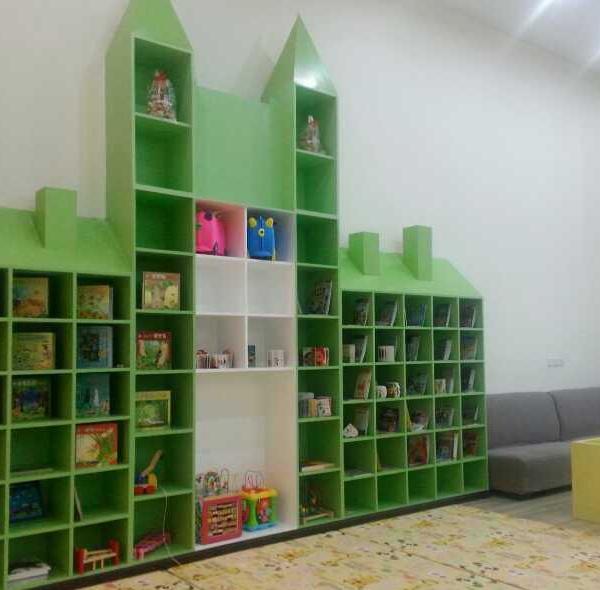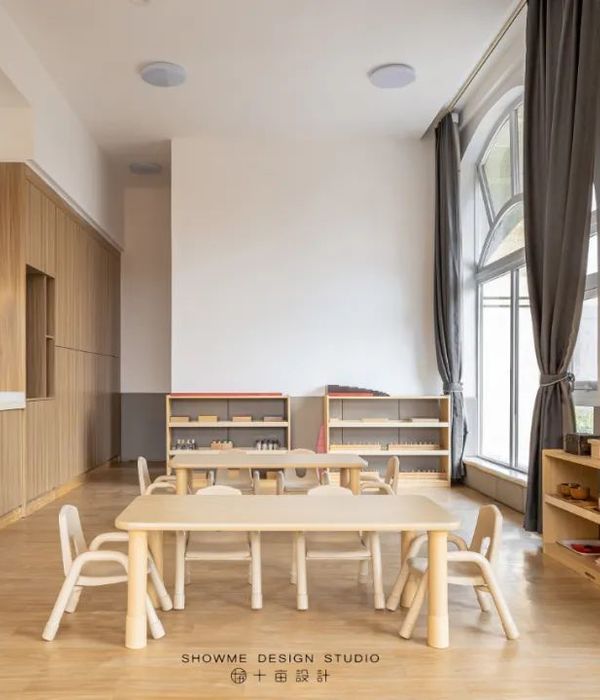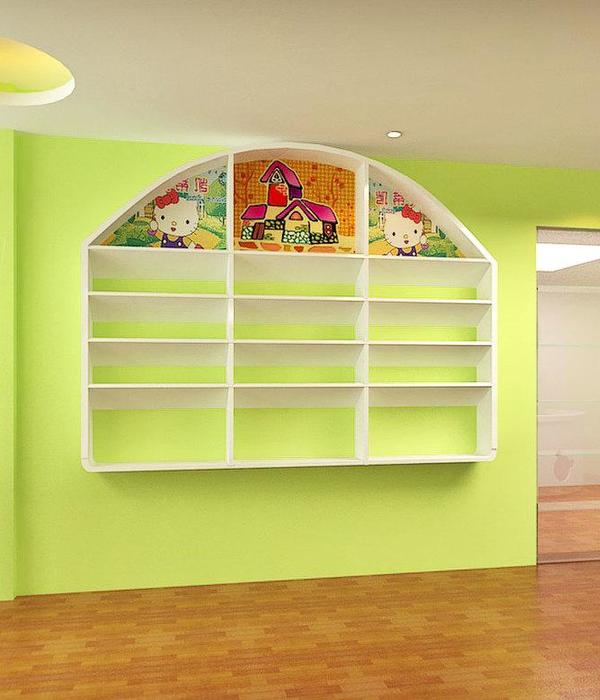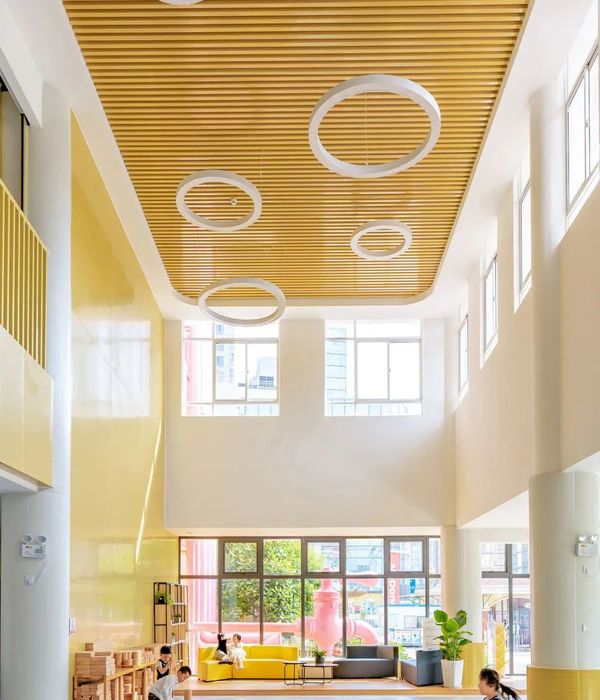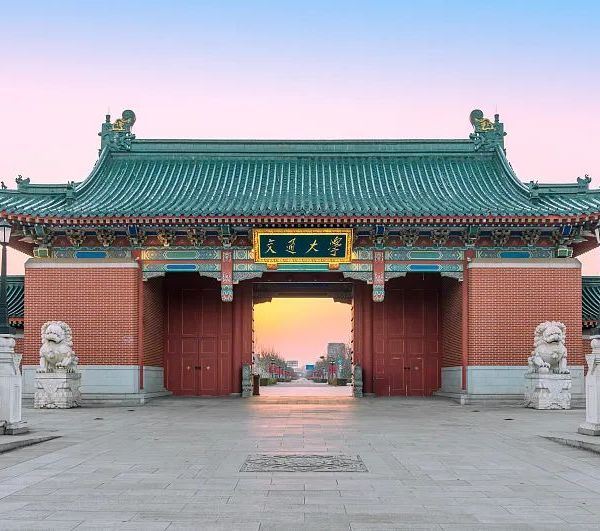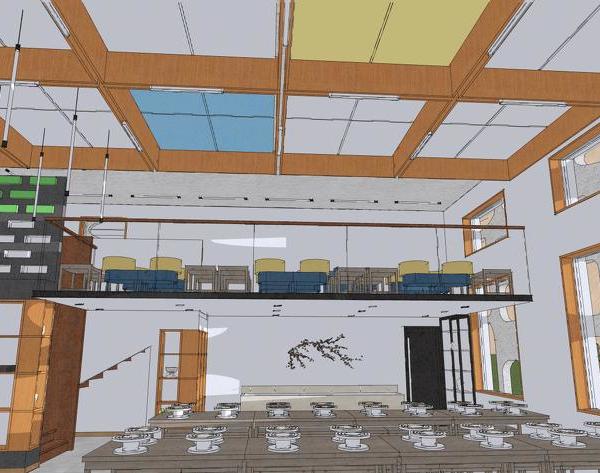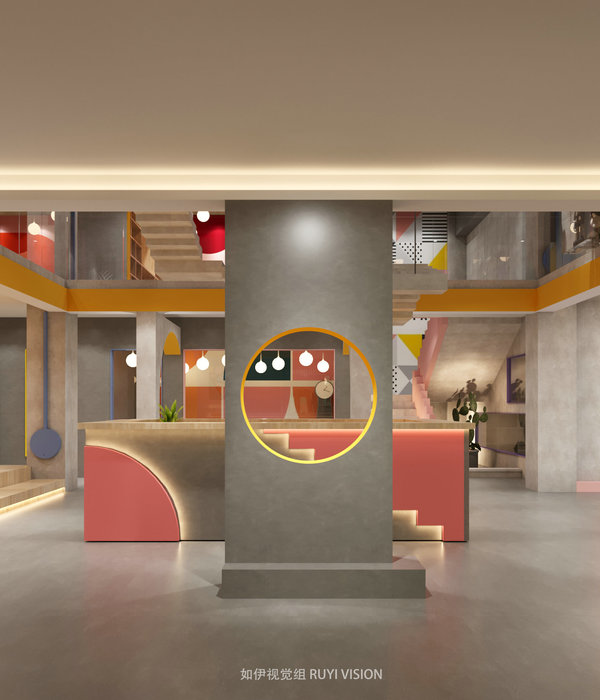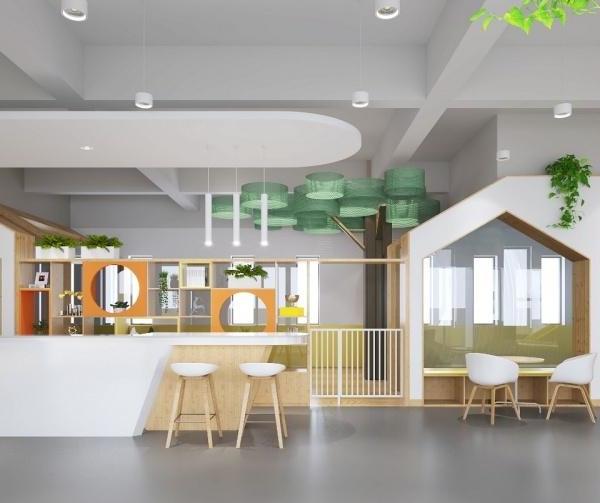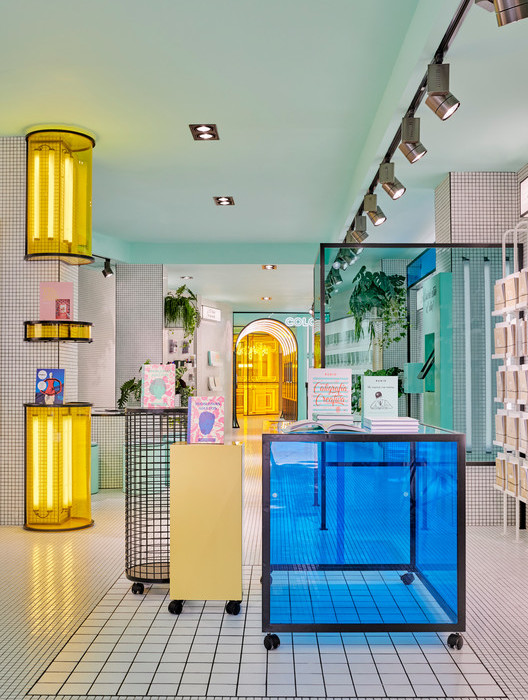ICONS is another personal exploration in the world of architecture and title design. Created as an opening titles to a fictional documentary, the aim of this piece is to pay homage to some of the biggest names in architecture, whilst providing a training ground to our everlasting audio/visual collaboration.
Credits:
Direction/Animation - Sava Zivkovic
Music/Sound Design - Iz Svemira
|Tools: 3ds Max, Octane Render, Adobe Suite, World Machine|
Concept
The initial idea for the piece came about in late 2015, right after the completion of
ReConstruct
. I wanted to portray some of my favorite architectural pieces in a more minimalist approach. Inspired by barren landscape photography and the combination of projection mapping with product lighting, the idea slowly evolved. The piece took its final form with the use of abstract landscapes, where each one corresponds to the style of the architecture that inhabits it.
Asset Creation
The workflow for the asset creation mainly consisted of finding reference models on google warehouse and using those as scale reference when building the final assets. Frank Gehry’s IAC building proved to be the most difficult one to build as I had to rely solely on image references.
Environments were designed and built in World Machine, with additional layer of displacement added in 3ds Max with RDT textures.
Mies van der Rohe
The modernist style of Ludwig Mies van der Rohe and his use of structural framework on Crown Hall is reflected in the 90 degree angle nature of the environment itself. The building is revealed by projecting the original drawings on the rocky surface, match cutting from the drawing details to the actual building.
Zaha Hadid
Zaha’s signature organic and flowing lines make up the rocky formations and surroundings of Heydar Aliyev Center. The use of lighting, flowing and reflecting off the curved surfaces reveals the building piece by piece, before showing it off in its fully lit form.
Frank Gehry
Frank Gehry’s distorted and displaced forms informed the environment in which his New York IAC Building was placed. The building reveals itself through the use of glowing window patterns, inspired by the 2010 Vimeo Film Festival, which featured projection mapping on this very building.
Santiago Calatrava
Calatrava’s Sundial Bridge in Redding, California provided a different approach to the environment design. The concentric circle nature of the surroundings coupled with this iconic structure gives off a feeling of a massive clock. Combining this with the moving lighting, we get the sense of a clock hand, represented by the bride’s shadow, moving across the vast landscape.
Frank Lloyd Wright
Possibly a personal favorite, the Solomon R. Guggenheim museum in New York by Frank Lloyd Wright is something I’ve always wanted to explore in the world of 3d animation. The use of circular patterns in the rock formations corresponds to the circular paving in front of the museum, while the building itself is revealed through the use of projected graphical elements corresponding to the overall graphical shape language of this iconic structure.
Typography
Finding the right typeface was a challenge, until I saw how well the beautiful Didot combines with architectural imagery. I wanted the type itself to be a part of the environments but still retain its graphical read in some way. The use of gradients proved to be the answer, giving the illusion of titles being lit up by the buildings themselves.
Music
Working with my friend Iz Svemira, we are constantly trying out different workflows in our approach to music and animation. This time around, I wanted to avoid editing to a temp track and then having Iz score the piece with a locked edit. Instead I provided a couple of style frames in order to convey the mood of the piece and left every music decision for Iz to make.
While he was working on the track, I was exporting dozens of fully rendered shots, trying to get as much coverage as I could. The idea was that this time we are using the final music to drive the editing. Note that this isn’t the most time efficient workflow, in the end I had over 8 minutes of fully rendered animation and over 100 shots which had to be edited down to just over 2 minutes. At the end you’re left with a lot of unused shots, but this project was a perfect testing ground for a different approach, and I quite enjoyed having all those options and finding the final short in editing process.
Stills
Posters
Download
Free high res posters
Additional Process on
Awards
2017 CGarchitect 3D Awards - Best Architectural Film (Non-Commissioned)
2017 State of Art Academy Awards - Best Video
{{item.text_origin}}

