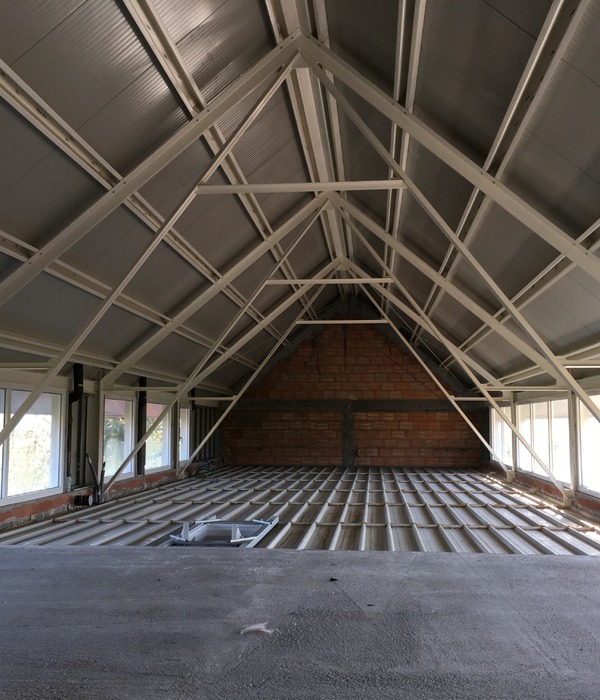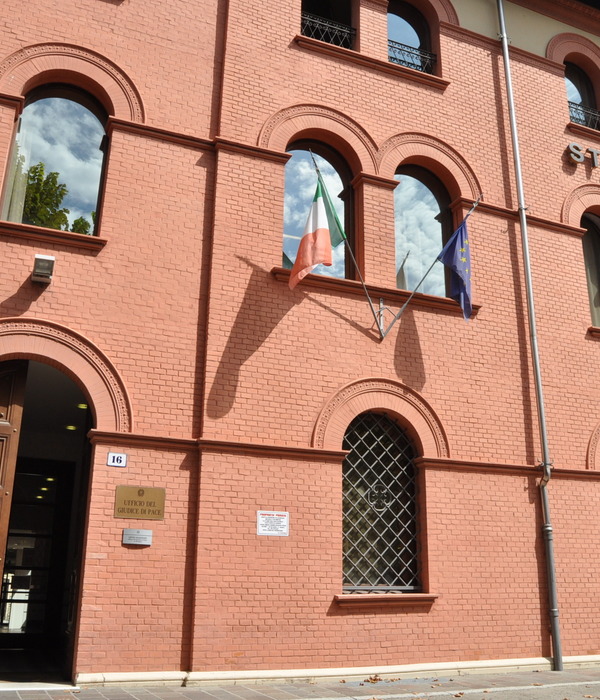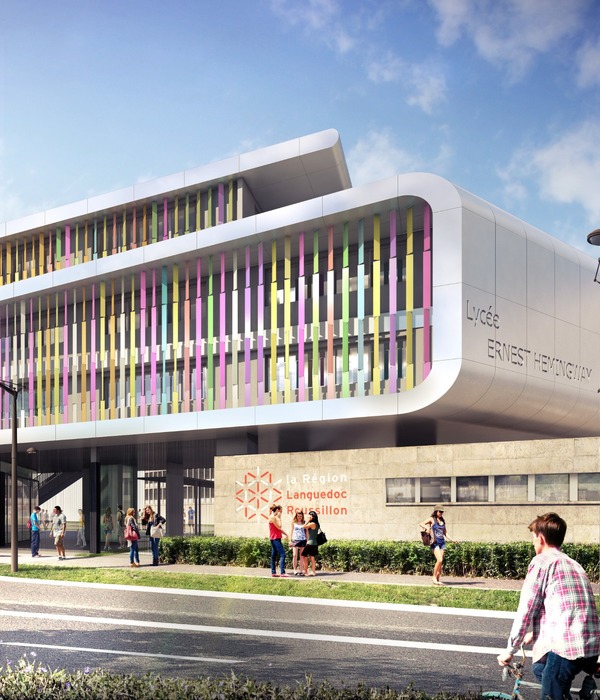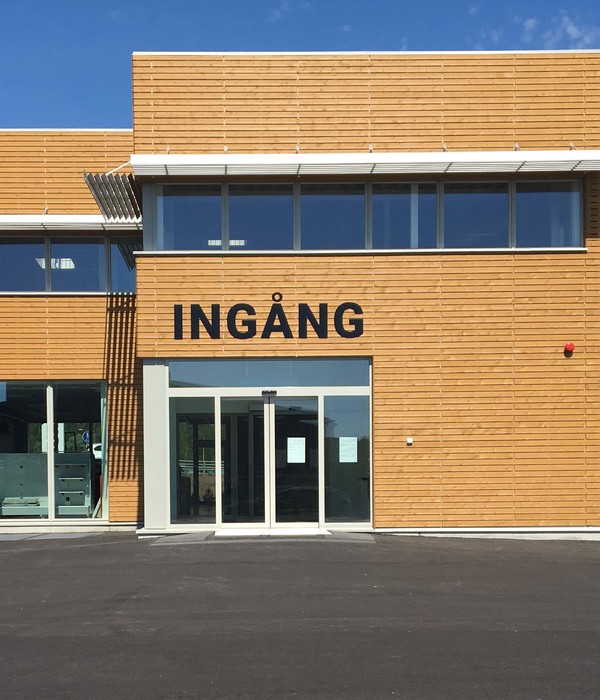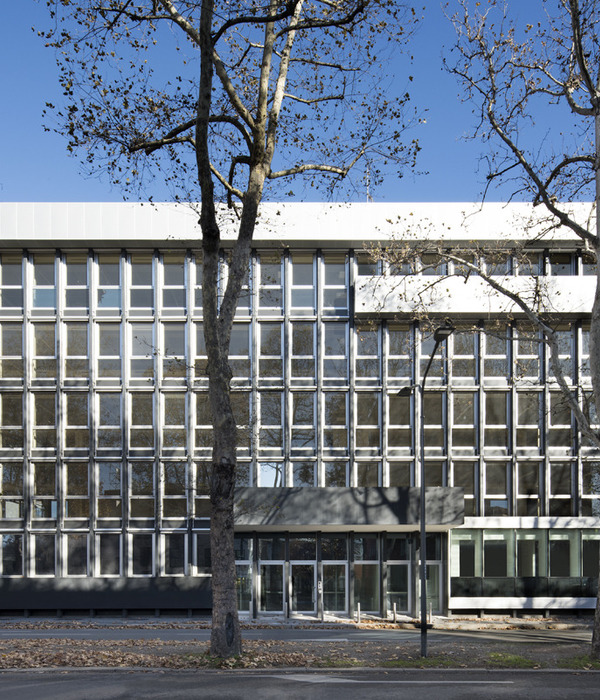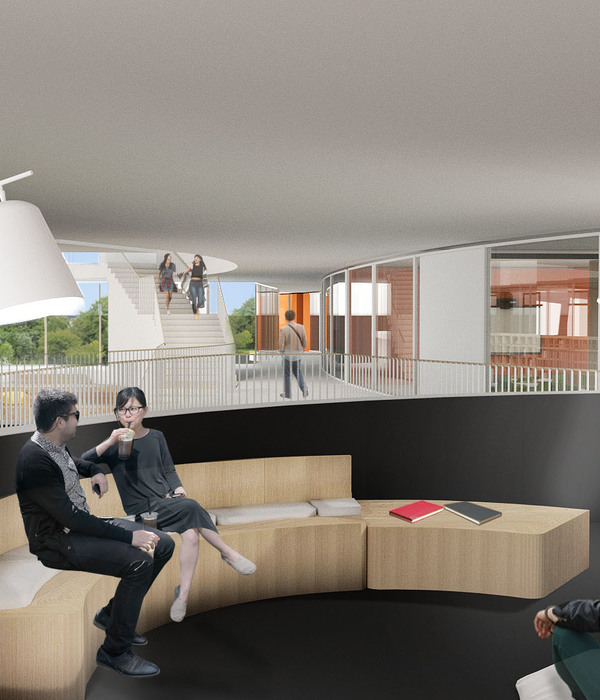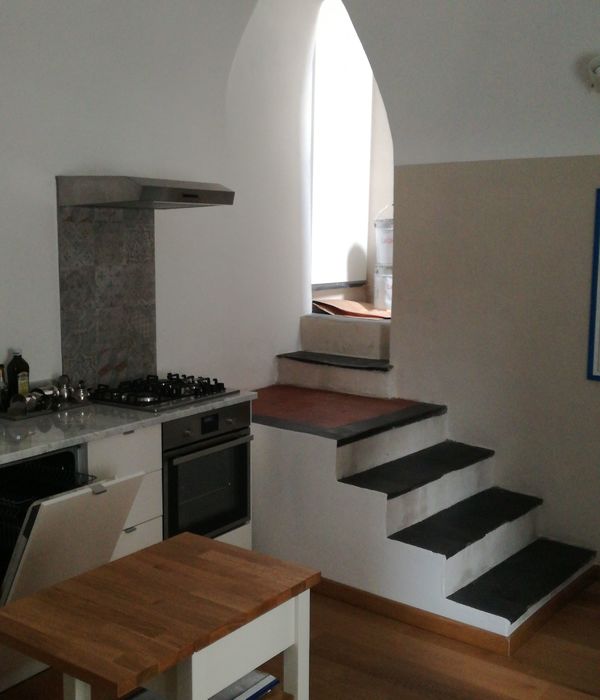- 项目名称:福建金棕榈幼儿园
- 项目地址:福建省莆田市城厢区阳光棕榈城
- 设计单位:国广一叶设计机构
- 设计主创:陈文强,张先辉
- 设计时间:2018年12月
- 竣工时间:2019年6月
- 主要材料:PVC地塑,水曲柳木,环保色漆,不锈钢,木塑格栅
本案建筑为椭圆形结构,设计之前一直是阳光棕榈城闲置已久的附属楼,由于周边缺少多样化综合性幼儿园,同时居民也希望能建设一个舒适安全、富有自然与创新的幼儿园,当地传统幼儿园的教育模式、各种符号和颜色限制孩子们的大脑,我们希望脱离原有的花花绿绿、绚烂多彩的幼儿园概念重新设计。幼儿园是孩子最初体验社会的场所,是人与人互通的第一成长基地,它不仅是安全,更应该是富有趣味性,自然性和开拓性的。我们的幼儿园就像是一张空白纸,孩子们可以在这张空白纸上开启他们的创作之旅……
The building in this case is an elliptical structure. It has been a long-awaited annex building in Sunshine Palm City. Due to the lack of diverse and comprehensive kindergartens in the surrounding area, residents also hope to build a comfortable, safe, natural and innovative kindergarten, local traditional kindergarten. The educational model, various symbols and colors limit the children’s brains, and we hope to redesign from the original colorful and colorful kindergarten concept. Kindergarten is the place where children first experience the society. It is the first growth base for people to communicate with each other. It is not only safe, but also interesting, natural and pioneering. Our kindergarten is like a blank piece of paper, and kids can start their creative journey on this blank sheet…
▼幼儿园入口,the entrance of the kindergarten
公共区 | Public Area
项目改造前原建筑窗都是大落地窗,保证充沛的阳光,依靠空间的层高优势,利用贯穿空间的大楼梯,划分出更多可以用来发展儿童天性的自由探索空间,一楼接待大厅作为孩子们进去室内的第一空间,地面为PVC地塑材料,一条跑道将公共空间和教室连接起来。大厅保留原有的圆形柱子加以“树”的抽象造型修饰原建筑柱体,室内空间主要以白色、木色为主,楼梯阁楼处挑出空间用平台与滑梯连接一楼的活动空间,增加“树”与“树屋”的空间趣味性。用简单朴实的设计向孩子们展示出设计者和教育者的可持续性环保理念。
▼立体建筑功能分区分析,axon of the program diagram
Before the renovation of the project, the original building windows are large floor-to-ceiling windows, ensuring abundant sunshine. Depending on the height of the space, the large staircase that runs through the space is used to divide more free exploration spaces that can be used to develop children’s nature. The first floor reception hall serves as the first space for the children to enter the room. The ground is made of PVC plastic material, and a runway connects the public space with the classroom. The hall retains the original circular pillars and adds the abstract shape of the “tree” to the original architectural column. The interior space is mainly white and wood. The space at the attic of the stairs picks up the space on the first floor with the platform and the slide. The spatial interest of “tree” and “tree house”. The simple and simple design shows the children the sustainable and environmentally friendly ideas of designers and educators.
▼一楼接待大厅,保留原有的圆形柱子加以“树”的抽象造型修饰原建筑柱体,the first floor reception hall, retaining the original circular pillars and adds the abstract shape of the “tree” to the original architectural column
▼一楼走廊,跑道将公共空间和教室连接起来,the runway connects the public space with the classroom
教室 | Teaching Room
每个教室营造出一个小型演出或集体活动的空间。通过对空间的灵活化使用,在功能上对不同空间进行定位,丰富幼儿教育空间的教学内容,滑梯、儿童阅读平台、开放式儿童烹饪台、整面涂鸦黑板墙设计及角色扮演区等分段式穿插在空间内,丰富的室内活动区域,不仅可以诱发儿童的探索心理,也让他们可以自由选择,根据自己兴趣爱好去探索。
Each classroom creates a space for small performances or group activities. Through the flexible use of space, the function of different spaces is positioned to enrich the teaching content of the early childhood education space, slides, children’s reading platform, open children’s cooking table, full-face graffiti blackboard wall design and role-playing area Interspersed in the space, the rich indoor activity area can not only induce children’s exploration psychology, but also allow them to freely choose and explore according to their own interests.
▼一楼教室,室内空间主要以白色、木色为主,the classroom on the first floor that is mainly white and wood
▼一楼教室,设有涂鸦黑板墙设计,the classroom on the first floor with the graffiti blackboard wall
▼二楼教室,the classroom on the second floor
▼音乐教室,the music classroom
▼舞蹈教室,the dance classroom
▼泳池,the pool
▼洗手区,贴有蓝色的马赛克墙砖,the washing area with the blue mosaic tiles
▼室内楼梯,梯段呈现彩虹色,the interior stairs in the rainbow color
▼操场,the playground
▼总平面图,site plan
▼一层平面图,1F plan
▼二层平面图,2F plan
▼四层平面图,4F plan
项目地址:福建省莆田市城厢区阳光棕榈城“金棕榈幼儿园”
面 积:5345平方米
风 格:现代简约风格
设计单位:国广一叶设计机构
设计主创:陈文强、张先辉
设计时间:2018年12月 竣工时间:2019年6月
主要材料:主要材料:PVC地塑、水曲柳木、环保色漆、不锈钢、木塑格栅。
Project address: “Golden Palm Kindergarten”, Sunshine Palm City, Chengxiang District, Putian City, Fujian Province
Area: 5345 square meters
Style: modern minimalist style
Design unit: Guoguang Yiye Design Agency
Design master: Chen Wenqiang, Zhang Xianhui
Design time: December 2018 Completion time: June 2019
Main materials: main materials: PVC plastic, ash, environmentally friendly paint, stainless steel, wood-plastic grille.
{{item.text_origin}}

