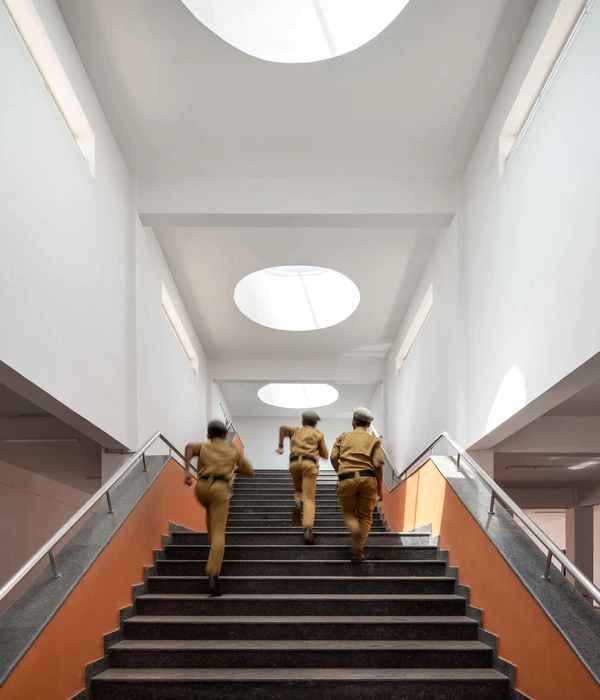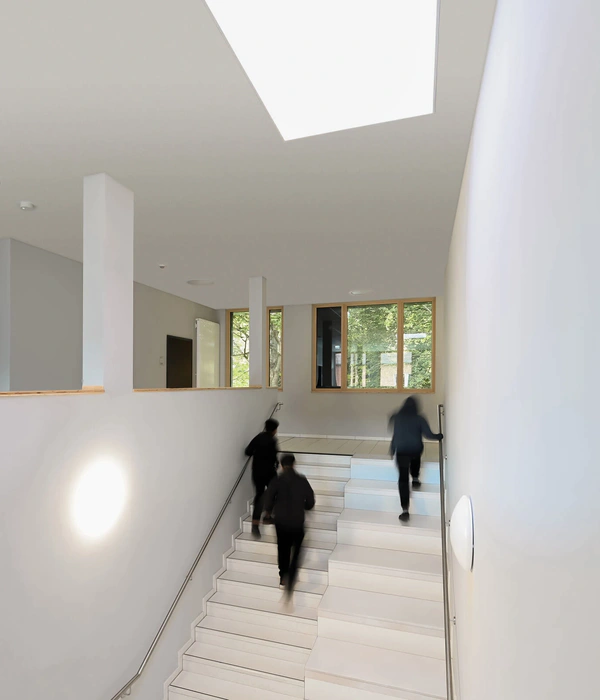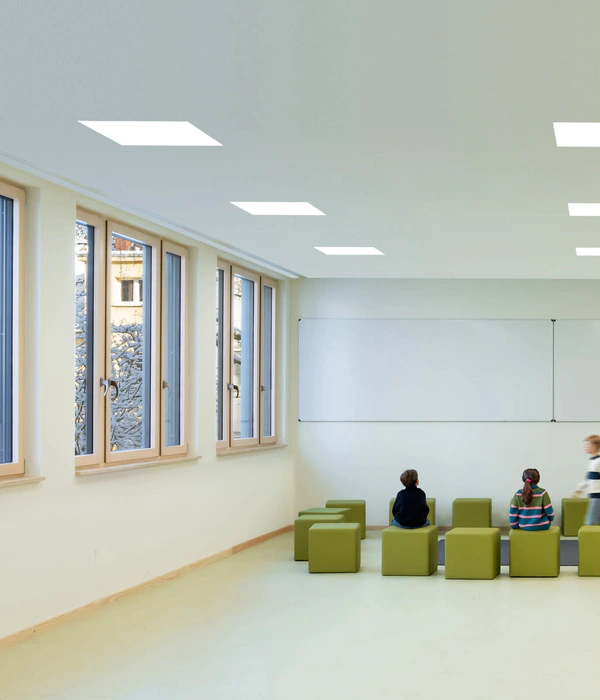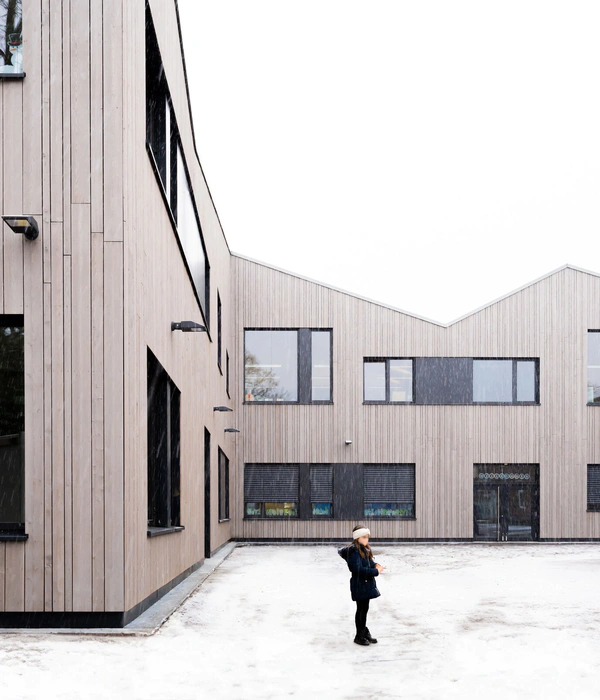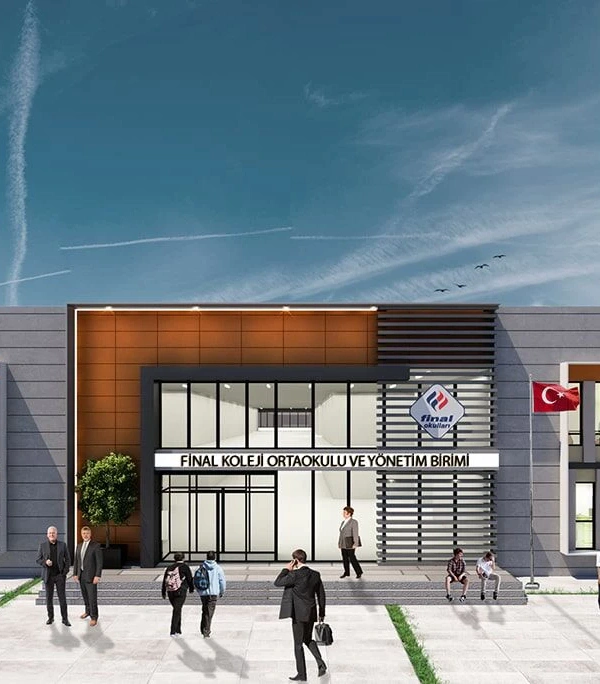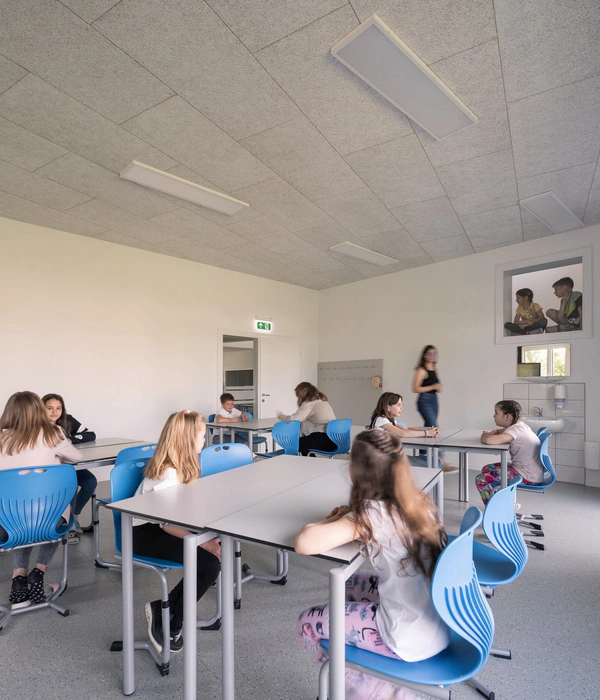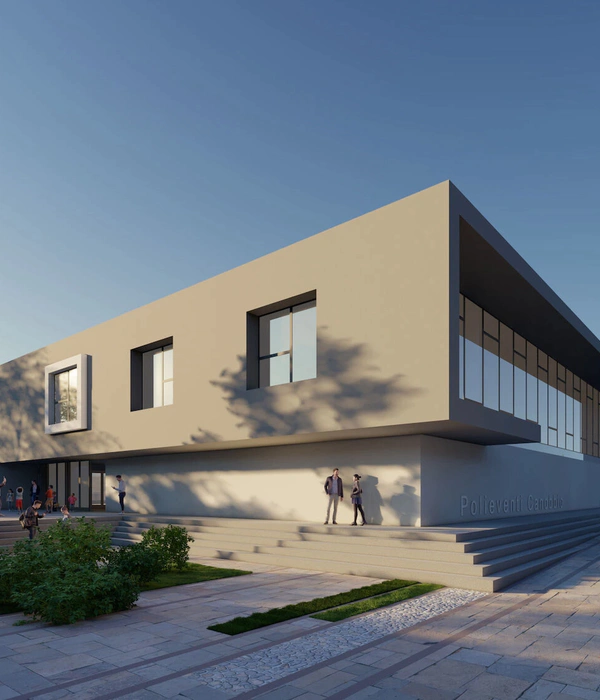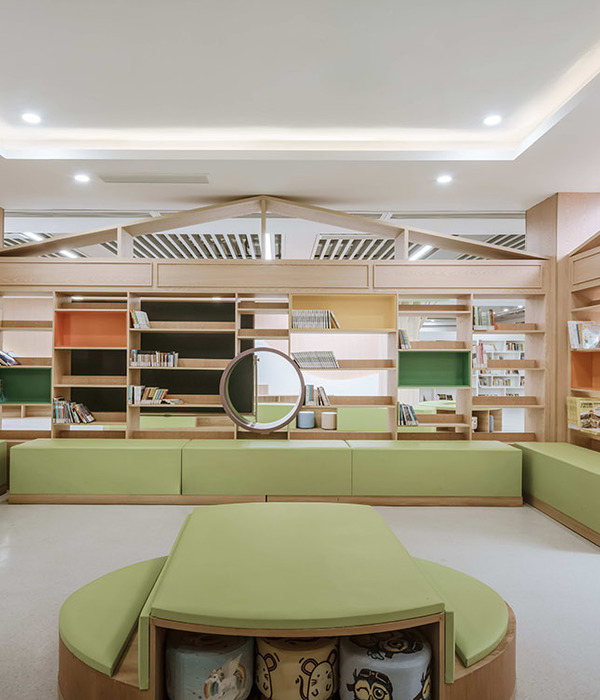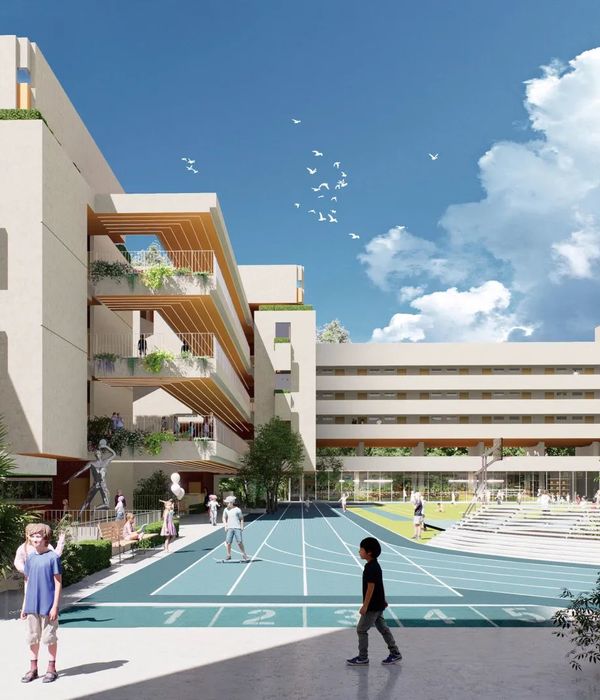该项目以整体化的设计融合了社群动态、生物气候学以及本土的建筑风格特征。基于修建教育基础设施的远景,Goodplanet基金会期望打造一座具有生物气候性能的早教学校,以作为既有教学楼的延伸。
The Preschool of Ouled Merzoug comes from a holistic architectural design, incorporating community dynamics, bioclimatics and a new vernacular style. In need of educational infrastructure, Goodplanet foundation aims to install a preschool with bioclimatic functioning, as an extension to the existing school building.
▼全景鸟瞰,aerial view
▼土坯体量和土木混合的平屋顶,a structure with adobe walls and a wood-and-earth flat roof
▼建筑外观,exterior view
设计以当地建筑的形式、材料和技术为依据,在此基础上为之赋予了现代化的外观,以及优越的生物气候性能和抗震能力。
The building is inspired by a new vernacular from local typologies, materials and techniques, with a contemporary look, performant bio-climatic functioning and earthquake proof design.
▼建筑的基座部分由当地自然形成的石材构成,the preschool of Ouled Merzoug has foundations of locally sourced nature stone
建筑的基座部分由当地自然形成的石材构成,并搭配以土坯墙和土木混合的平屋顶。外墙的表面覆盖了一层名为“tamelass”的材料,由两种土料、稻草和沙子混合而成,室内墙壁则覆盖以”nouss-nouss”光面材料,由夯土和石膏对半混合而成,能够形成透气的隔层,并间接地反射阳光。
The preschool of Ouled Merzoug has foundations of locally sourced nature stone, with adobe walls, a wood-and-earth flat roof. The exterior finishing is done with a “tamelass” render, a mix of 2 earths, straw and sand, while the interior finishing is made of polished “nouss-nouss”, a “half-half” of earth and gypsum to create a breathable interior plaster which diffuses indirect sunlight.
▼外墙表面由两种土料、稻草和沙子混合而成,the exterior finishing is done with a “tamelass” render, a mix of 2 earths, straw and sand
▼屋檐处用于收集雨水的装置,the installation for collecting water from the roof
原本受到强烈日晒的东南立面和西北立面通过树木和庭院获得了荫蔽,南立面则采用空心墙来实现隔热和保温,从而使建筑在白天能够保持凉爽,在夜间则能够保持温暖舒适,直至次日天亮。
The southeast and northwest façades which have harsh low-sun impacts are protected by tree or courtyard shadows, while the south façade has a cavity wall for insulation and a big thermal mass, making the building cool during the day, but warmer through the night until the morning.
▼庭院为东南立面和西北立面带来荫蔽,the southeast and northwest façades are protected by tree or courtyard shadows
▼庭院细部,courtyard view
▼教室,classroom
▼可组合的桌子,modular tables
▼教室细部,classroom detailed view
教室连接于左右两个庭院,每个庭院都可以看做是为年龄较小的孩子们(3-6岁)提供的操场,同时也可以用作户外教室,举办故事会等活动。这两个庭院依据地势进行了抬升,与建筑前方面积更大的花园相连,可以直接通向学校的其它区域。
The classroom links to two courtyards, one on each side. Both courtyards can be read as the playground for the smaller ones (3-6 years) but can be used as an external classroom for storytelling and other activities. These courtyards are elevated due to the topography of the site and link to a bigger front garden giving access to the rest of the school.
▼庭院可以用作游戏空间和户外教室,the courtyard can be used as a playground or an external classroom
▼庭院,courtyard
▼墙面细部,facade detail
▼施工照片,construction phase
▼平面图,plan
▼西北立面图,northwest elevation
▼东南立面图,southeast elevation
▼东北立面图,northeast elevation
▼西南立面图,southwest elevation
▼纵剖面图,longitudinal section
▼横剖面图,cross section
Project Description: Bio-climatic Preschool Location: Ouled Merzoug, Morocco Client: the community of Ouled Merzoug and the Goodplanet Foundation Architect: BC architects Earth consultant: BC studies Cooperation: Isabelle Verhoeven, Bregt Hoppenbrouwers, Tommaso Bisogno, Christopher Weijchert. Budget: 35.000 € (VAT excl.) Surface: 172m2 building + 250m2 landscaping Concept: 2016 Status: Built January 2017
{{item.text_origin}}

