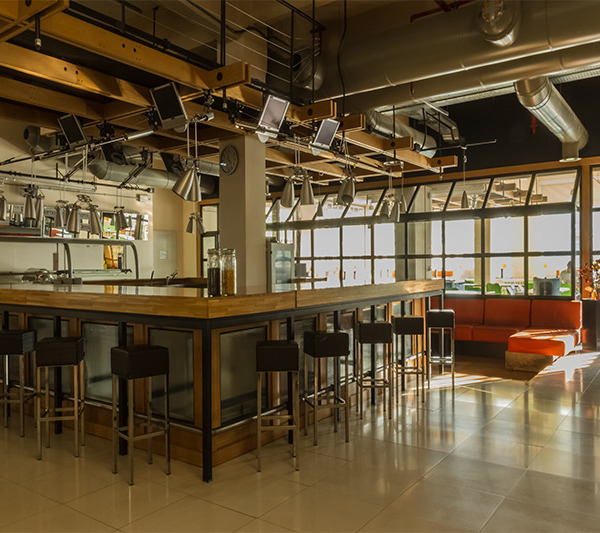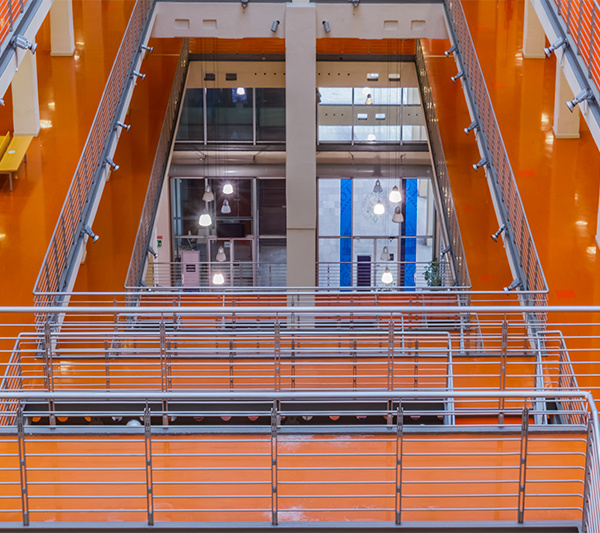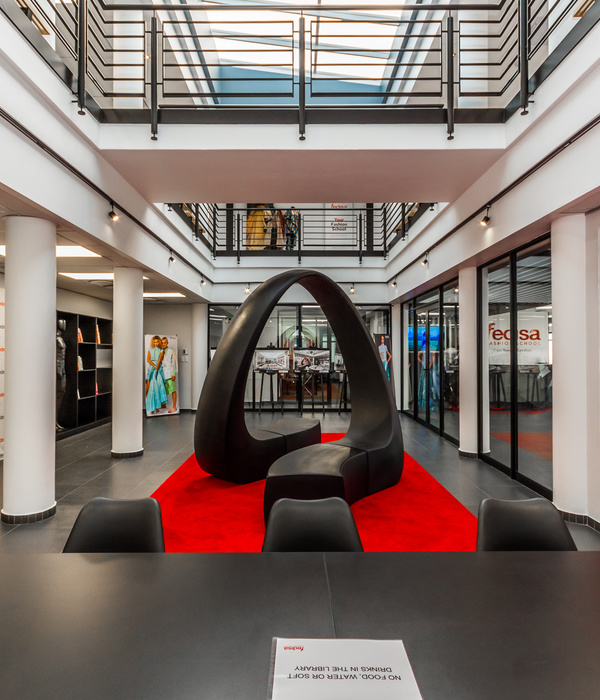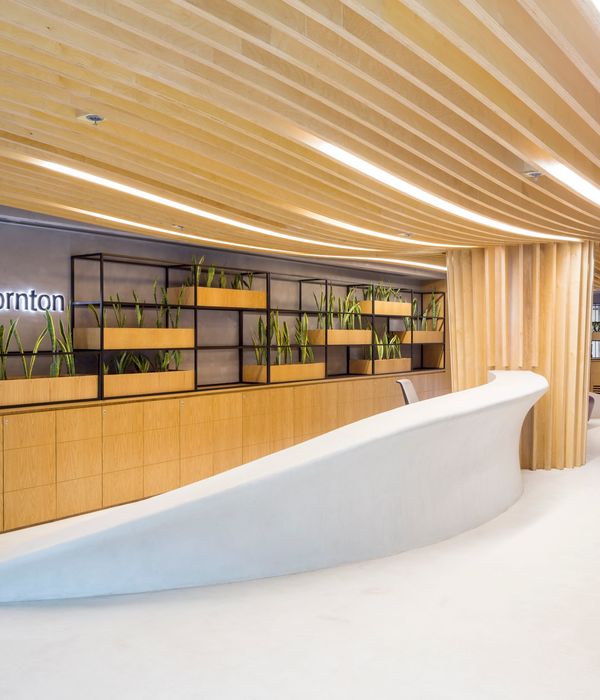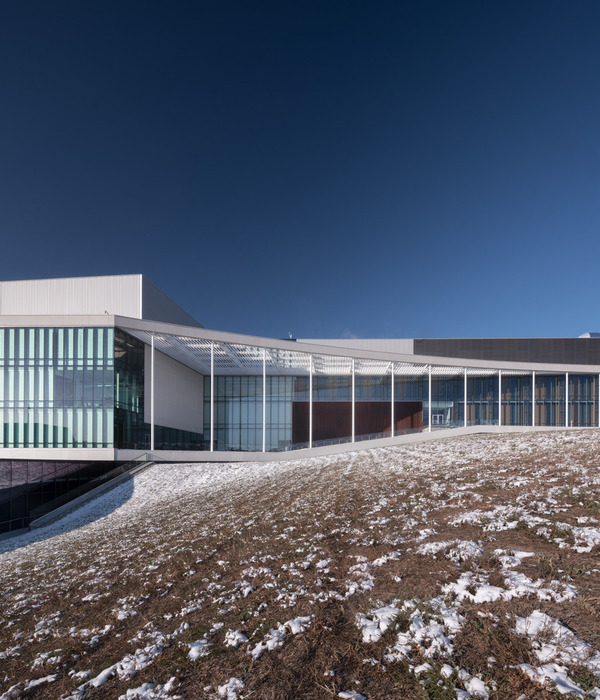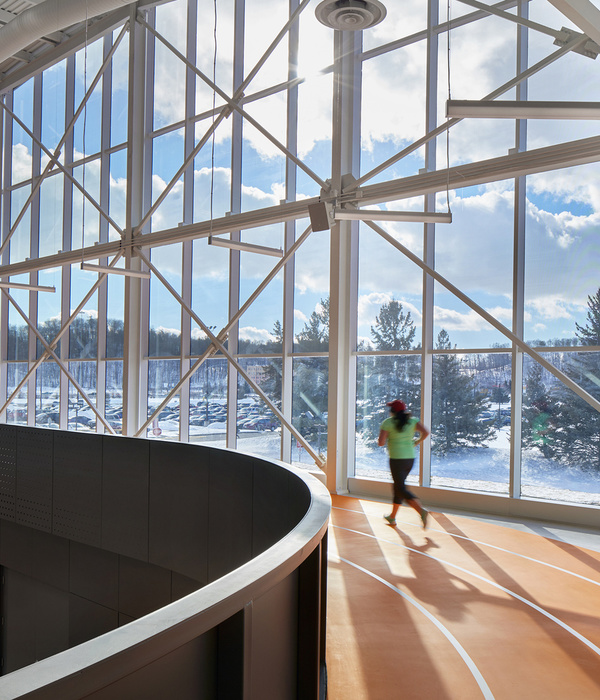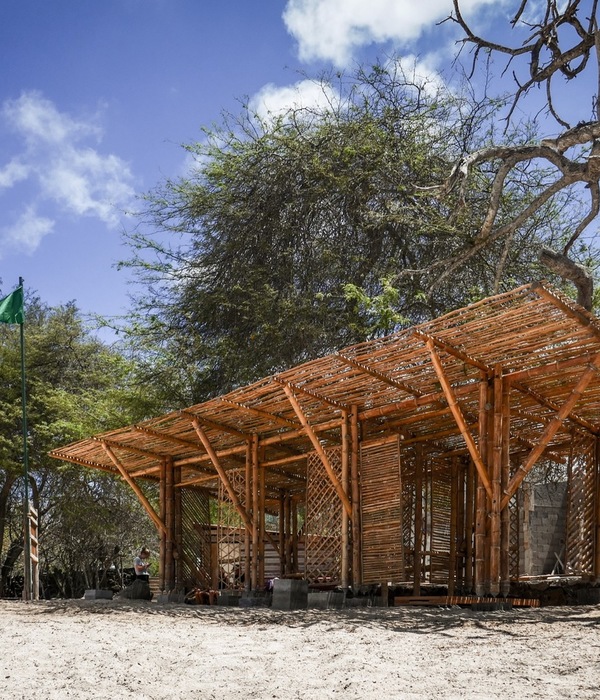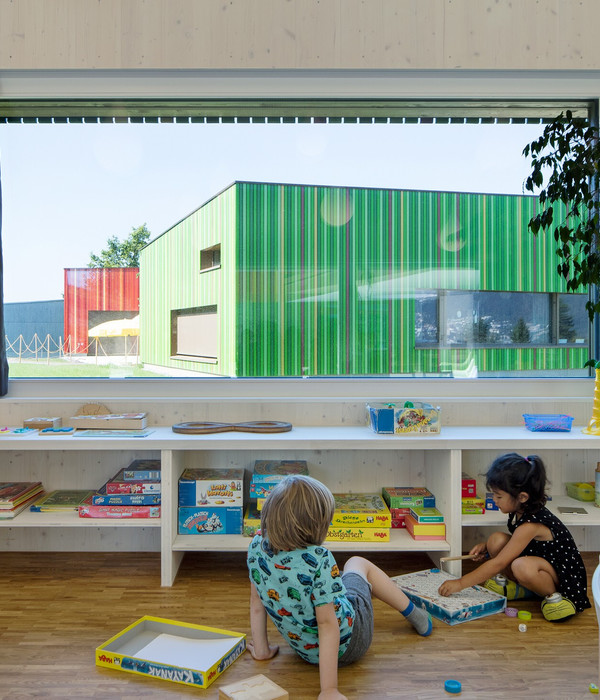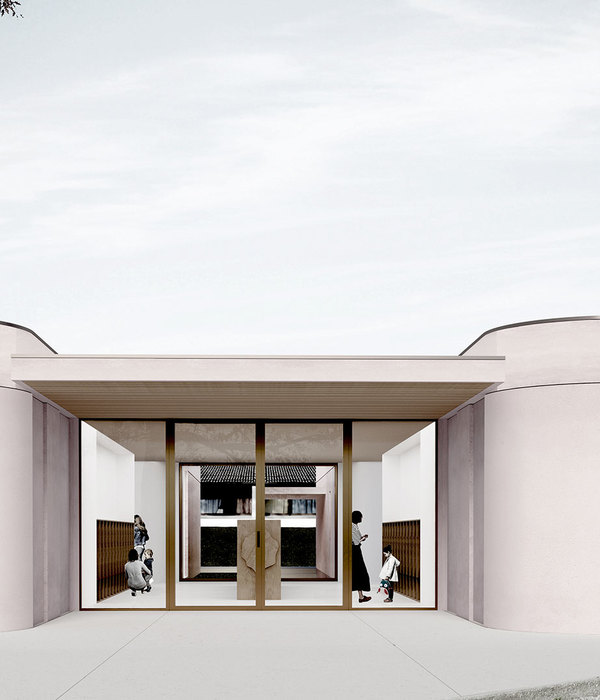Architect:Can Architects
Location:Szentpéterfa, Hungary; | ;View Map
Project Year:2023
Category:Nurseries;Primary Schools
The Elementary School of Szentpéterfa introduces a new model of school architecture in Hungary. Its intensive participatory design was complemented with years of multidisciplinatory research to implement a wide range of learning and social spaces. The school integrates indoor and outdoor learning landscapes, a learning canopy and two steps in the evolution of the classroom: the Alcoved Classrooms as the further development of the L-shaped classroom and the very first Turning Classrooms in the world. The participarory design made it clear that the community is open to these pedagogical and spatial innovations
by the designers.
The old school building on the site, which accommodated half of the students studying here, was transformed into a lower school cluster (6-10 years). The Alcoved Classrooms were supplemented with a soft alcove, raised to seat height, which is a space for reading stories, moving, and retreating within the class, where you can even study lying down. In this way, the teacher gets the opportunity to change positions and move around with the children in the classroom. In addition to the alcove, a storage unit ensures that the many necessary teaching aids do not cause visual overload in the classroom and thus it is easier to pay attention.
The lower school cluster is organized by a spacious learning landscape, a space for meeting and movement, with a huge blackboard in the center, which invites children to experience creativity and shape the environment every day.
The new upper school cluster built inside the site speaks its own language of space and form. The Turning Classroom is the most radical innovation of the plan. This space is expected to serve the various pedagogical needs of students with 10-14 years. Its geometry was developed by the design team based on pedagogic, environmental psychology, school architecture, acoustics and lighting research during their past
. Turning towards the different sides of the floor plan provides a characteristically different sense of space, which can be ideally used in different pedagogical situations. For frontal education, it is best to turn to one of the original sides of the square with a right angle - then the room can be perceived almost as a traditional space. For group work or individual creative problem solving, students find themselves in a dynamic position by turning towards the shortest side, while facing the longest side perceives the classroom as more spacious with a comfortable feeling in the case of class debates.
The learning landscape connecting the classrooms includes a central staircase (named Gengülő/Ganginger by the local students), the dining room, an indoor ping-pong and an outdoor yoga terrace, while the science room on the ground floor can also be opened up towards the central space in case of events for the whole school community.
As a continuation of Hungarian rural architectural tradition, the learning clusters are connected by a huge canopy, which also functions as an outdoor classroom for a significant part of the school year.
Architect: CAN Architects
Photography: Alex Shoots Buildings (building photos), CAN Architects (participatory design photos)
▼项目更多图片
{{item.text_origin}}

