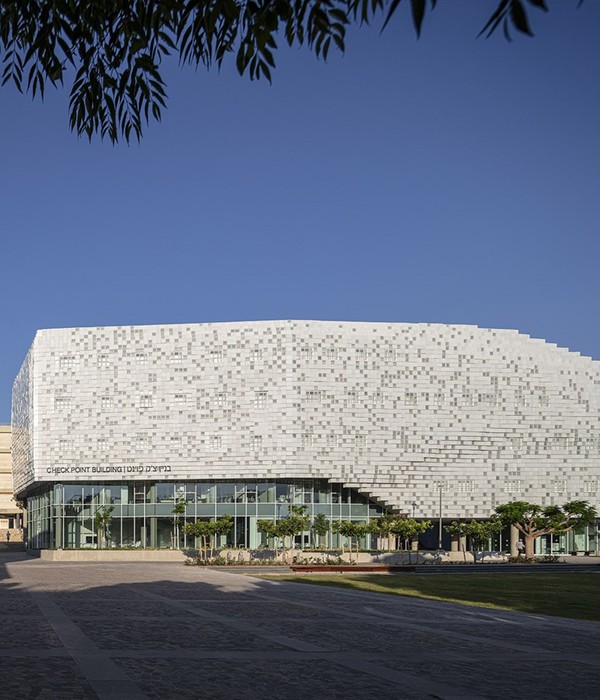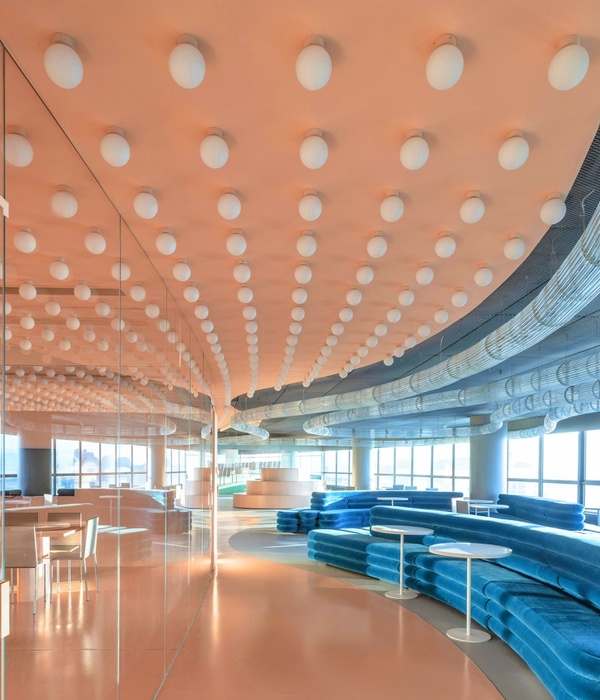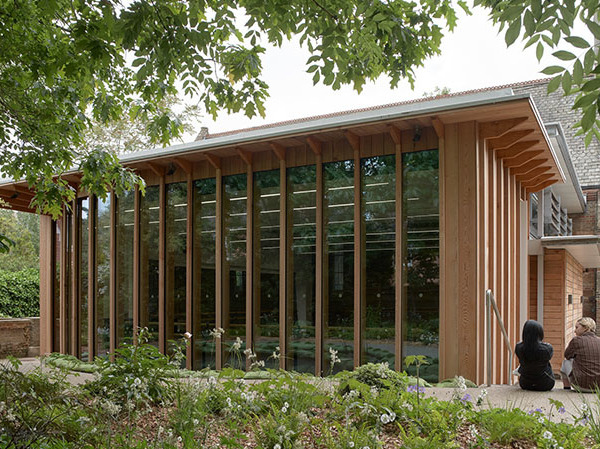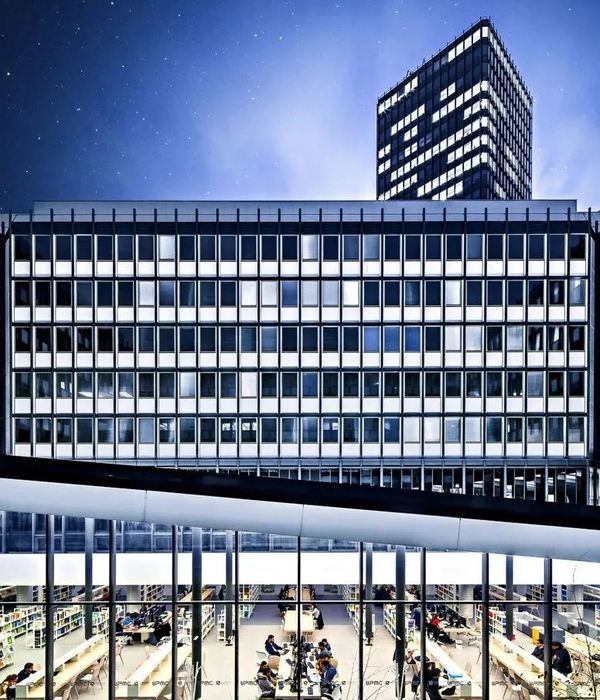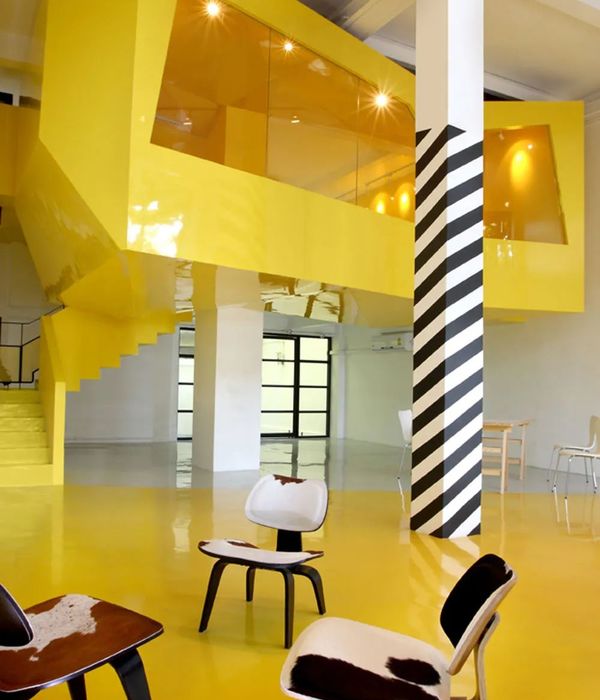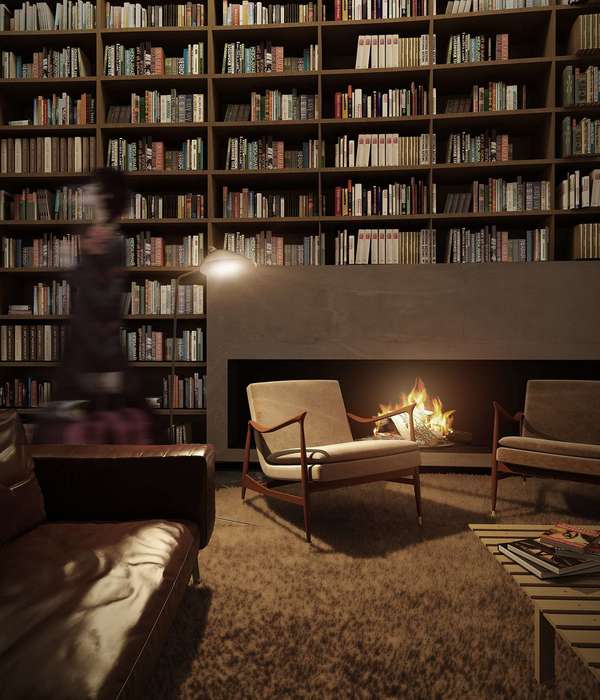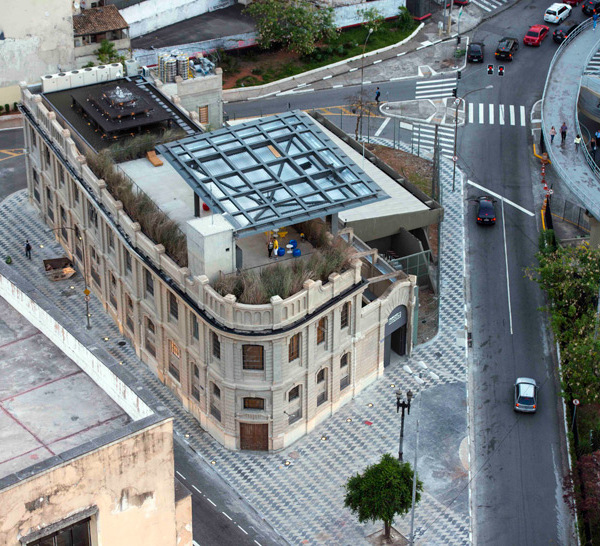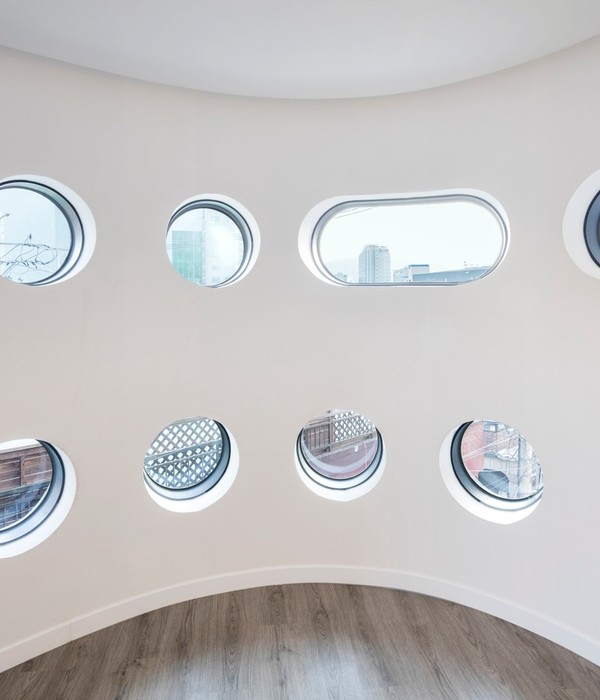Architect:bauzeit architekten
Location:Ipsach, Switzerland
Project Year:2016
Category:Nurseries
The location is characterized by a slope oriented north-west which descends towards the lake and which adjoins an existing suburban area on the lower sector. The project is positioned in the lowest part, the flattest and sunniest of the plot, leaving free the green strip located on the top of the field. The spaces can thus be oriented and open to the sun.
The ground level uses the existing topography and could be achieved
simply. The scale and geometry of the project refer to the environment; the perpendicular position to the slope allows permeability towards the lake. Thanks to various geometrical arrangements, the very simple elements compose an organic whole and create outside a series of outdoor spaces. The alternation of these interior and exterior spaces is an important tool of perception that gives the children awareness, in a playful way, of the neighborhood and the environment.
Two classes together form a courtyard joined by a covered area which leads to the common entrance. Other outdoor spaces are also arranged on the sunny and protected side of the wind, partly on the slope, framed by retaining walls. The courtyards are suitable for common as well as individual activities.
Apart from the locker rooms located in the volume between the two classes, the interior spaces are communicating, the main spaces having a wide view on the external spaces. While the large common space occupies the center of the volume, spaces for quieter activities, alone or in small groups (reading, nap), nest at the periphery. The volumetry of interior spaces is also intended to be rich and stimulating; great importance is attached to the close-distant relations, front-back, up-down between people and space.
The project is entirely constructed of wood, in prefabricated elements seating on a concrete base. The envelope is characterized by a bright and differentiated coloring of the facades: dominant red-yellow inside the courtyards and green-yellow in the polychromy of the natural environment around the perimeter of the buildings.
All four units were built according to the ‘Minergie-P’ eco standard, swiss label for sustainable building; the entire roof is covered with solar panels.
▼项目更多图片
{{item.text_origin}}


