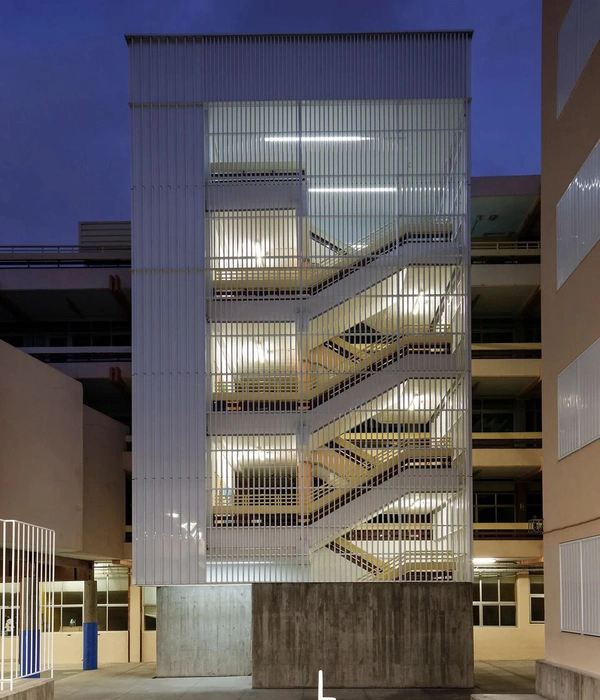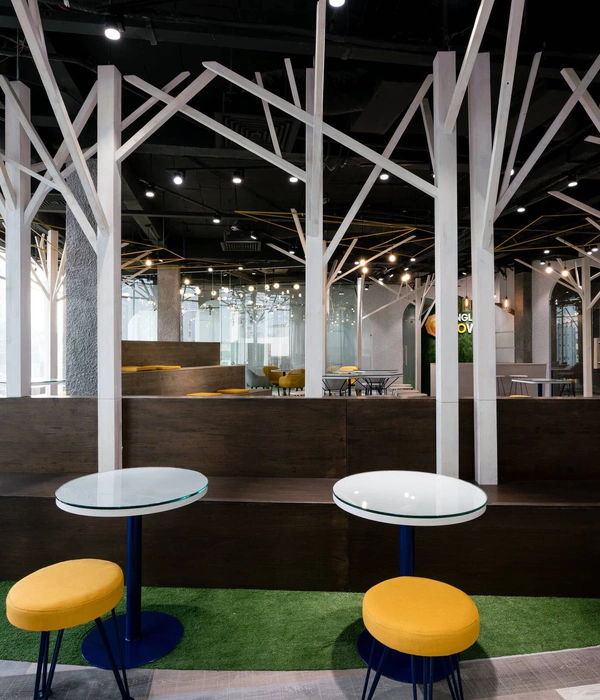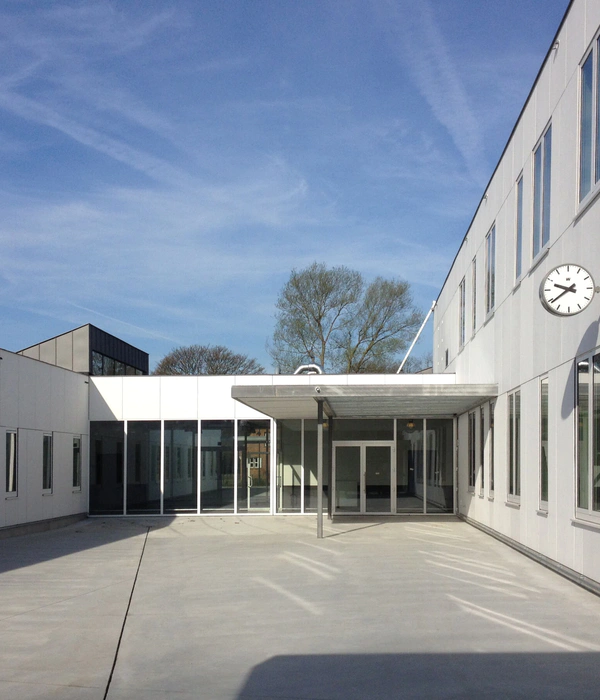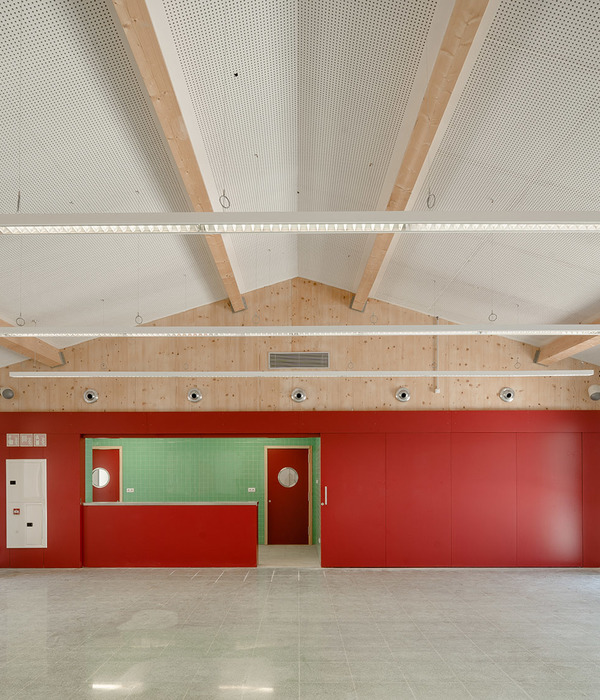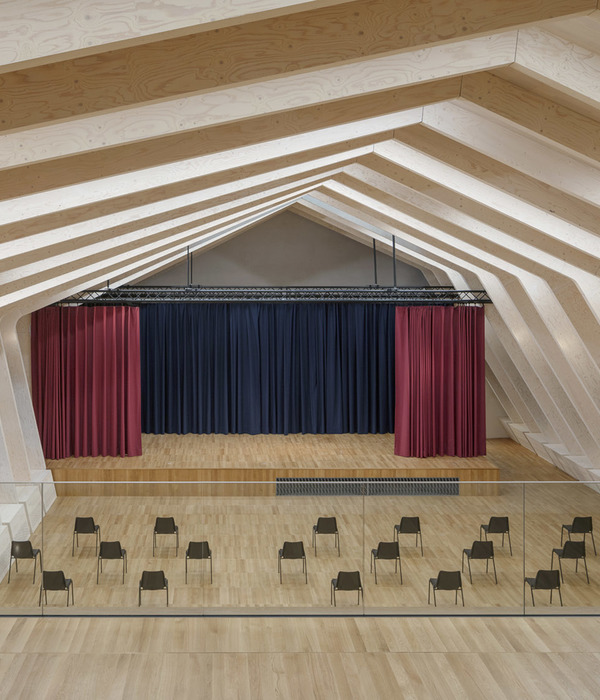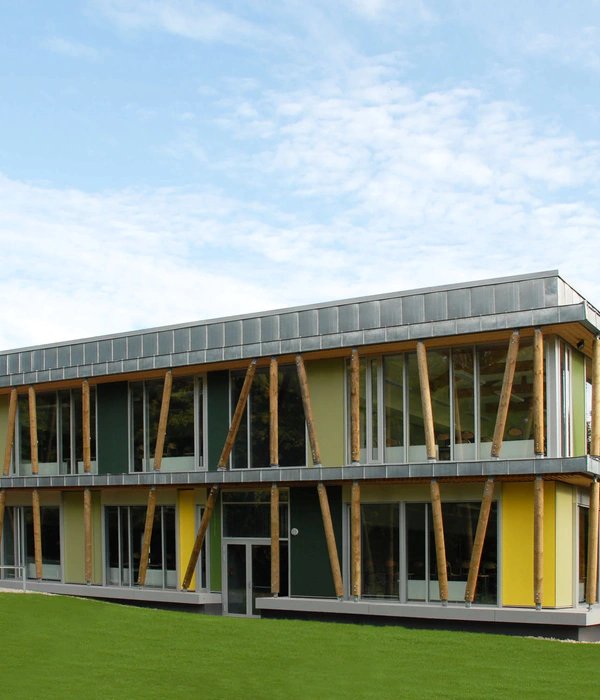位于特威克纳姆的兰伯特芭蕾和现代舞学校的Weston舞蹈工作室新完成了扩建工作。
An extension to the Weston dance studio for the Rambert School of Ballet and Contemporary Dance in Twickenham.
▼项目概览,project overview ©️ Andy Stagg
随着学生人数的增加、学生对空间要求的提高以及社区参与愿望的不断扩大,兰伯特学校的现有建筑已经疲于满足。MICA事务所的扩建工程运用亲和的木材和玻璃,经过精心设计,缓解了空间问题。设计结合了周围现有的林木景观,创造了一个花园中的房间,既充分利用了景观环境,又为舞蹈教学提供了一个相当大的空间。
With expanding student numbers, increased space requirements for students and expanding community engagement aspirations, the Rambert School was outgrowing its existing buildings. MICA’s sensitive timber and glazed extension alleviates the spatial problems with a carefully considered extension. The design embraces the wooded nature of the existing surrounding landscape to create a room in the garden, which makes the most of the landscape setting whilst also providing a considerably enlarged space for dance teaching.
▼增建部分立面,extended part facade ©️ Andy Stagg
▼花园中的房间, a room in the garden ©️ Andy Stagg
MICA事务所为兰伯特芭蕾和现代舞学校的韦斯顿工作室所做的扩建工程规模虽小,但经过精心设计,其场地位于特威克纳姆的Violet Needham礼拜堂区域。该项目坐落在圣玛格丽特庄园保护区内,并处于泰晤士河防洪区内,它为舞蹈教学和练习提供了更多的排练空间,以适应学生人数的增加。该项目充分利用了景观环境,创造了一个花园中的房间,加强了现有工作室与花园之间的联系,通过改善的无障碍设施,帮助所有人深入到景观之中。该建筑诠释了场地内的多种建筑语言,确保所谓的 “扩建的扩建”没有成为又一个建筑方案补丁,而是成为一座连贯地将礼拜堂建筑遗产进行扩建的当代建筑。
▼轴测, axon ©️ MICA
MICA has completed a small but carefully designed extension to the Weston Studio for the Rambert School of Ballet and Contemporary Dance on the School’s Violet Needham Chapel site in Twickenham. Sited in the St Margaret’s Estate conservation area and within the flood zone of the adjacent River Thames, the project provides additional dance studio space for teaching and practice to accommodate increased student numbers. The project makes the most of the landscape setting, providing a room in the garden, improving the relationship between the existing studio and the garden, providing access deeper into the landscape with improved accessibility for all. The architecture interprets the varied architectural language of the site to ensure that what is effectively an “extension of an extension” does not contribute to a patchwork of architectural proposals but a coherent contemporary building extending the locally listed chapel.
▼增建部分与原工作室, expansion and existed studio ©️ Andy Stagg
▼走道,passage ©️ Andy Stagg
▼材质细部, material details ©️ Andy Stagg
景观设计谨慎地避开了保护区的特色树木,增强了花园渗透,提高了场地的水扩散能力,减少了径流,并积极促进了防洪工作,同时建议种植湿润林地作为补充。建筑立面呈弧形,以容纳场地东侧一棵红色大橡树的树根。东西两侧立面采用全高通风板,以增建代替拆换的方式减轻现有服务设施的负担,在课后控制工作室空间的自然通风与净化。
Stepping carefully to avoid trees which are characteristic of the conservation area and increasing the permeability of the garden, the landscape design improves the water diffusion capacity of the site, reduces runoff and actively contributes to flood protection with wet woodland planting proposed to complement this. The building facade curves to accommodate the roots of a large Red Oak to the east of the site. Full height ventilation panels to the east and west facades reduce the burden on the existing services, which were extended rather than replaced, by allowing controlled natural ventilation and purging of the studio space after classes.
▼弧形建筑立面,curve facade ©️ Andy Stagg
工作室2022-2023学年开始前及时完工并投入使用,受到了学校师生的热烈欢迎。
The studio was completed in time for use in the 2022-2023 academic year, and has been warmly received by staff and students at the School.
▼联系的学生,student in training ©️ Andy Stagg
▼总平面图,site plan ©️ MICA
▼平面图,plan ©️ MICA
▼西立面图,west elevation ©️ MICA
▼北立面图,north elevation ©️ MICA
▼剖面图AA,section AA ©️ MICA
▼构造图,detailed section ©️ MICA
Architecture: MICA Completion date: 2022 engineers:HRW Structural Engineer Clearwater: Building Services ME Construction: Main Contractor
{{item.text_origin}}

