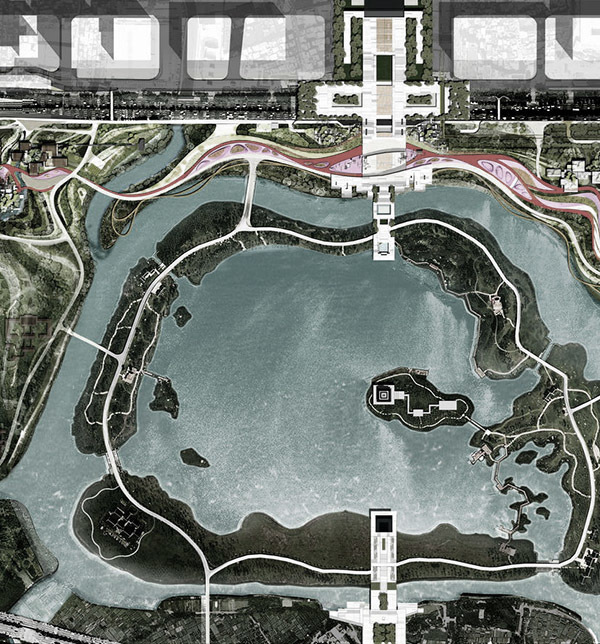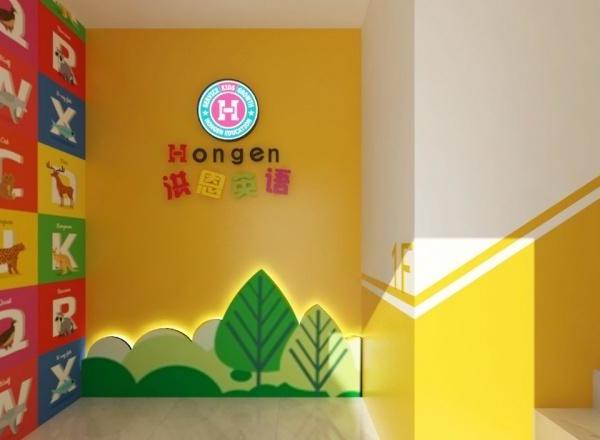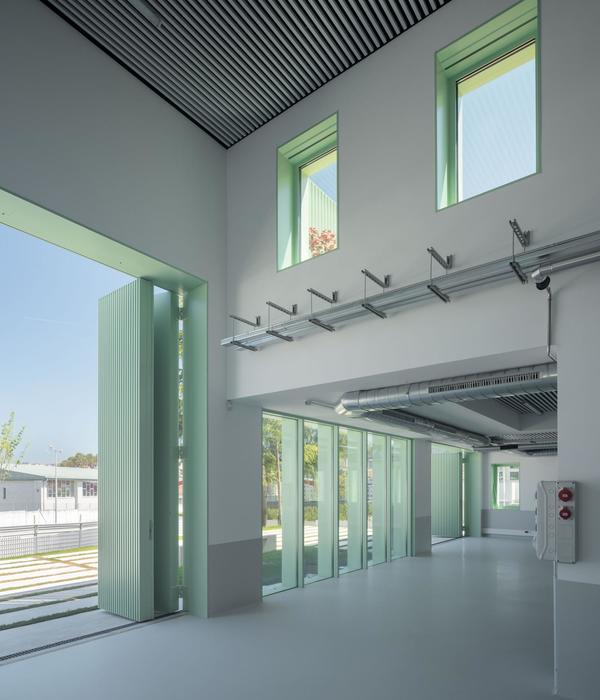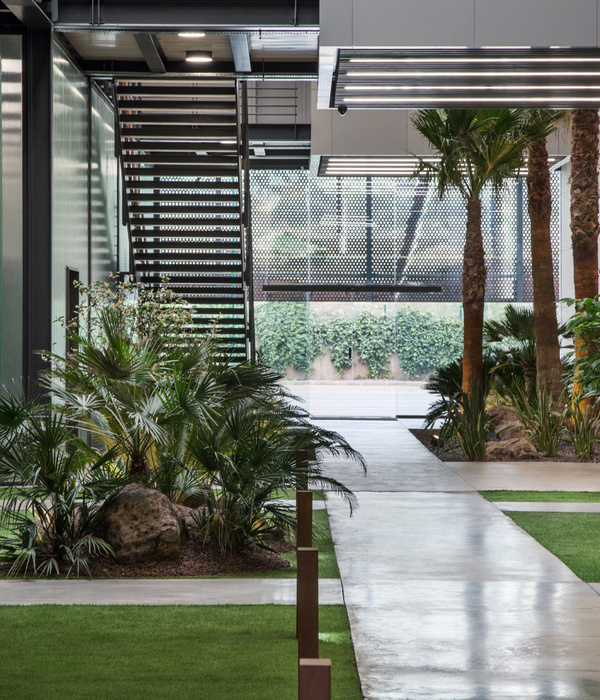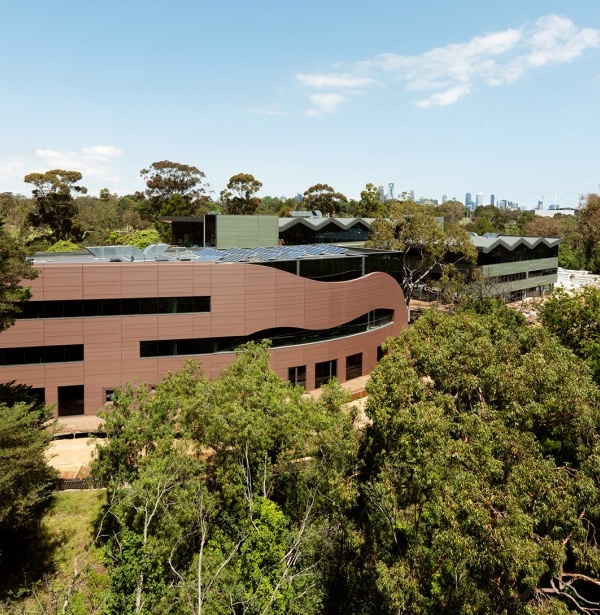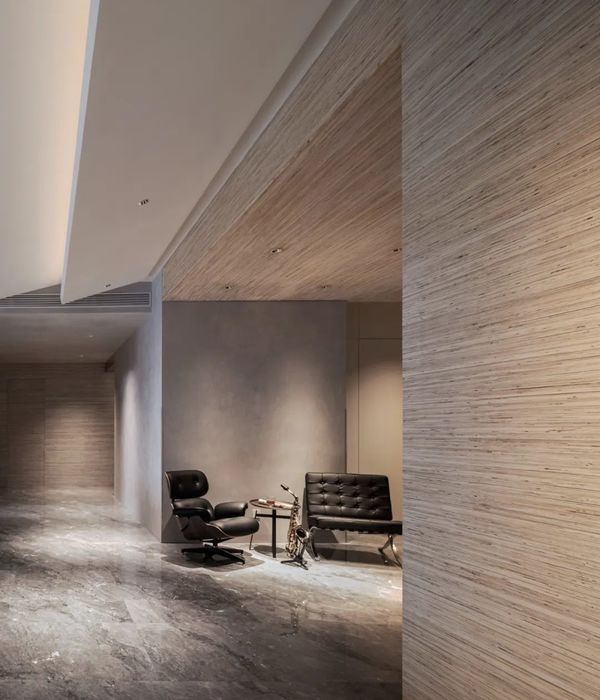Architect:Patrick Schweitzer & Associés Architectes
Location:Mirecourt, France; | ;View Map
Project Year:2010
Category:Secondary Schools
The college stands at the entrance to the town of Mirecourt, in a built environment that is not very dense and has a lot of greenery. The extension flows on from the existing buildings on the sports field to the north. The layout allows it to be connected to the existing buildings with minimum impact, leaving the façades of the residential units unaffected. The eastern section of the sports field remains available for sports facilities to be provided in the future.
The building has two levels within a simple block, and the sensitive architectural design references the plant kingdom. Seen from the road or the railway, it will form a landmark that is both legible within the landscape and integrated into its surroundings. The structure comprises tree trunks from local forests, and tinted panels (in shades of green) between the windows take up the forest theme. The façades and the entire building thus become a symbol of the college, whose teaching programmes include forestry.
Arranged in a square and connected to the existing building via a walkway, the building surrounds a planted patio that is the key feature of the project: it energises the circulation areas, brings light into them, and makes it easy for users to find their way around; the selection of trees planted in the patio also make it into a teaching tool.
The façades are generously glazed, and the large roof overhang forms a "visor" protecting them from the sun. The low-emissivity glass will also control sunlight entering the building.
The wooden structure with its random visual rhythm adds to the expressive impact of the façades and interconnects the roof overhangs.
This school, the first to be entirely made of wood in the Lorraine region, received the Bobat Wood Awards prize (public and professional buildings category) in 2011.
▼项目更多图片
{{item.text_origin}}

