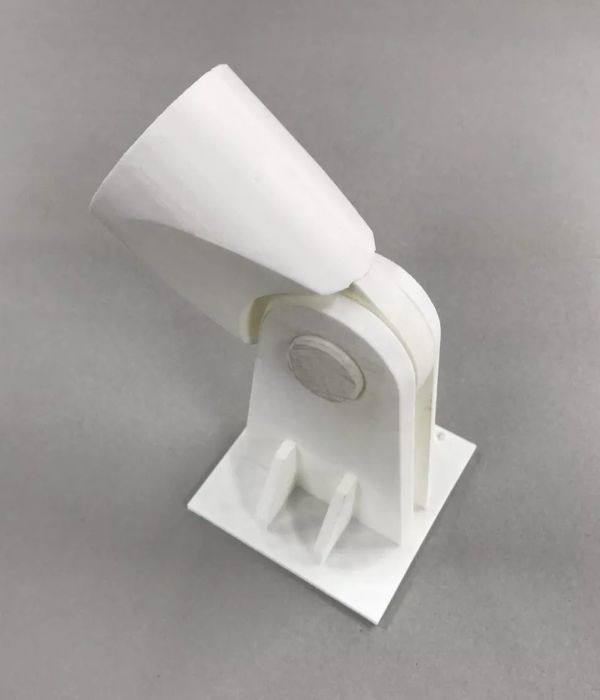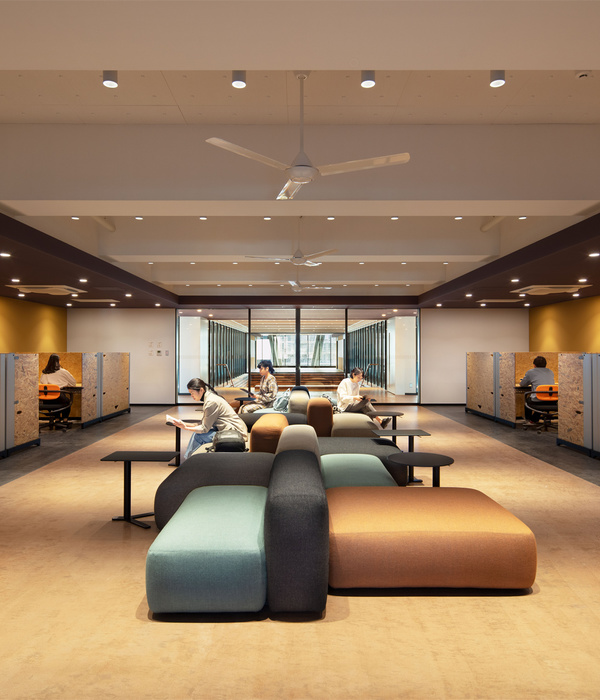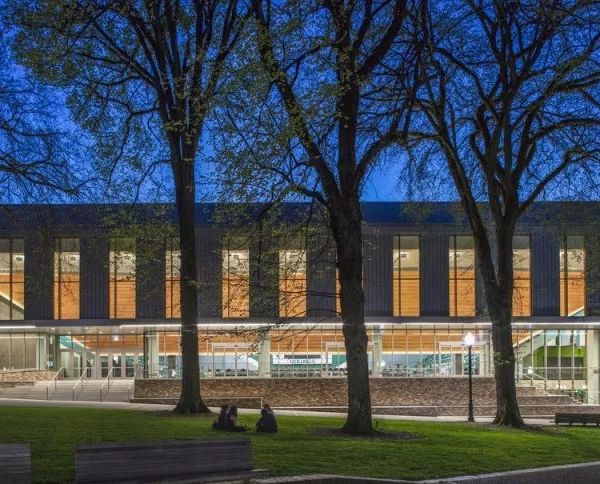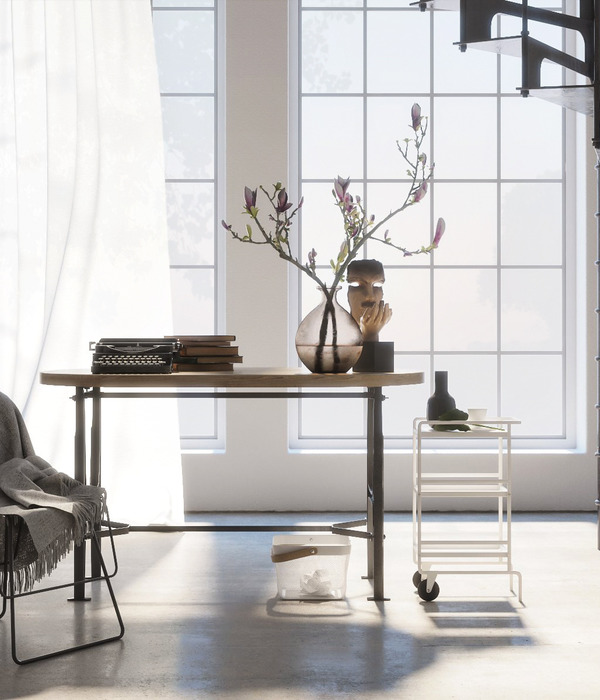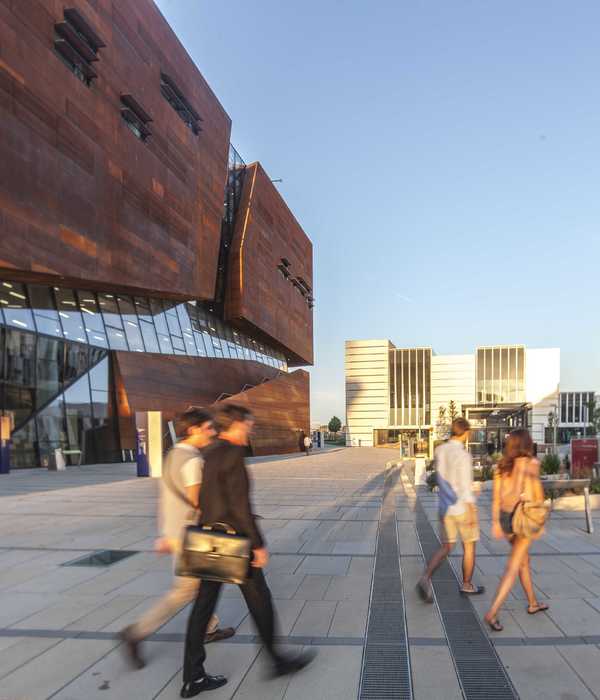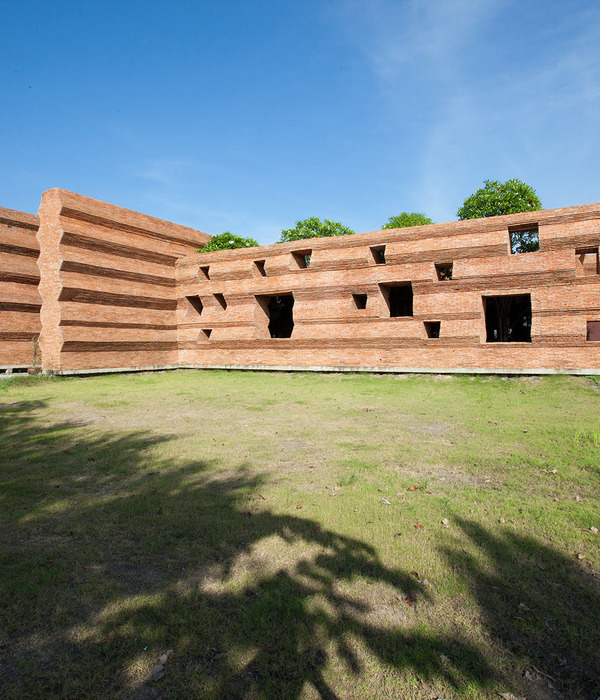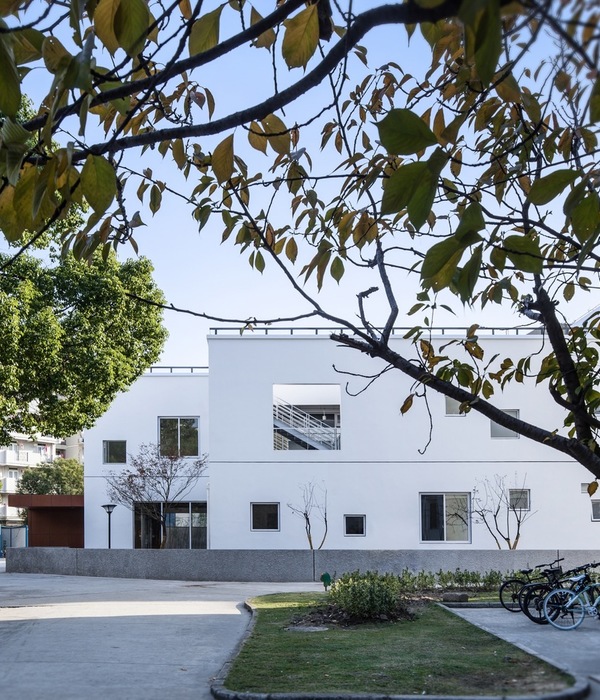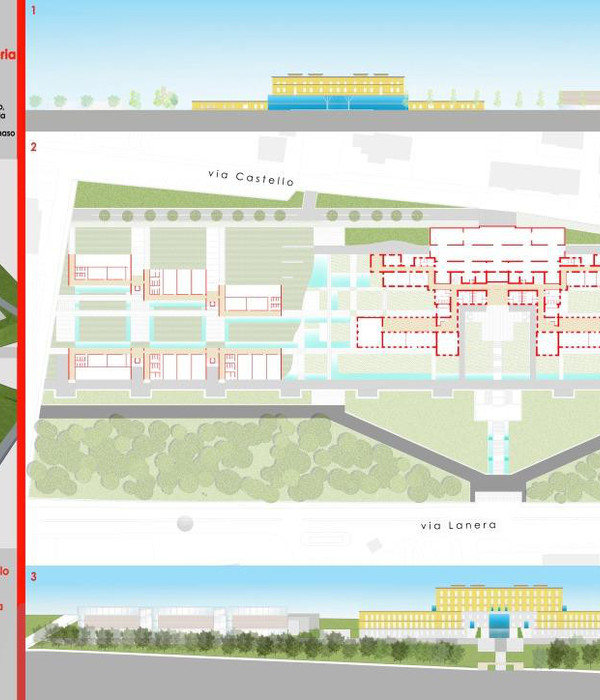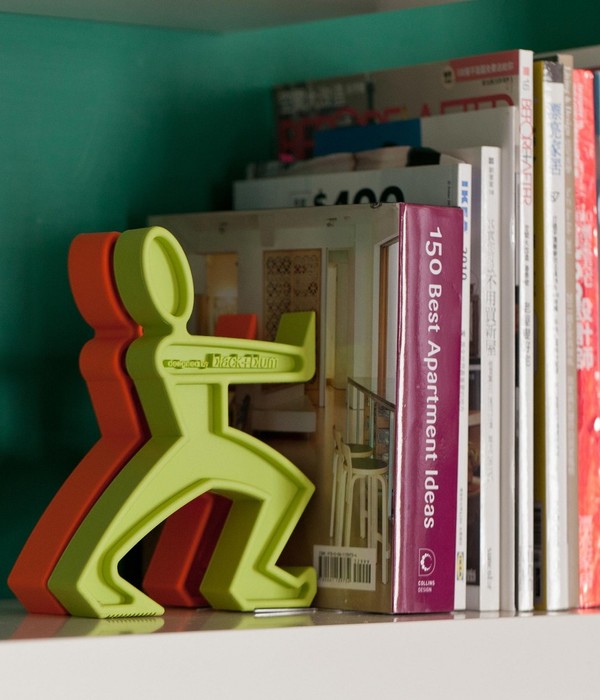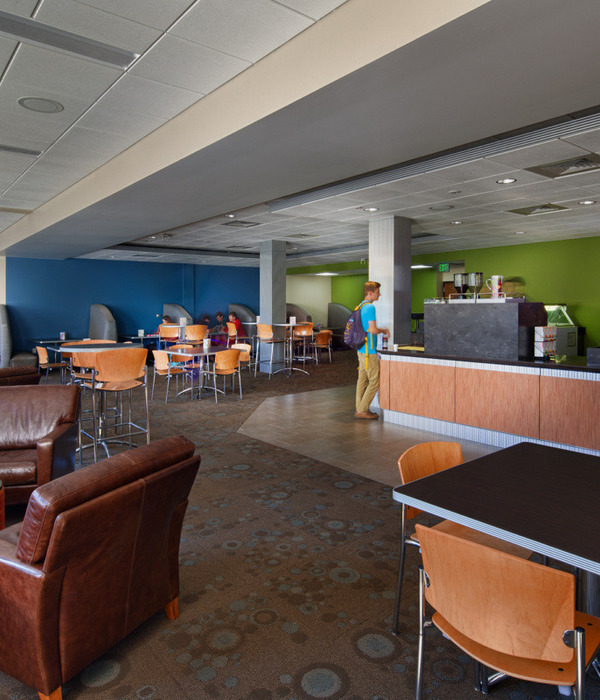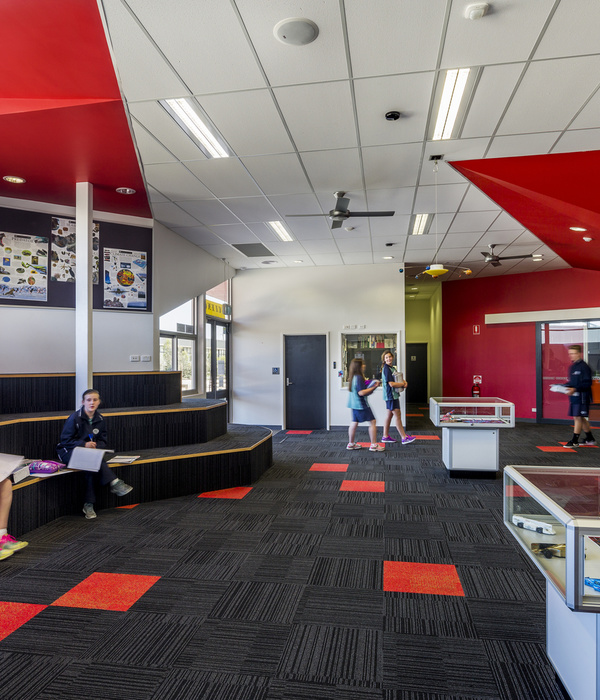Architect:Abscis Architecten
Location:Sint-Niklaas, Belgium; | ;View Map
Project Year:2015
Category:Primary Schools;Secondary Schools
Over the years, operations within the schools’ campus in Sint-Niklaas have gradually worsened due to the consecutive expansions of the campus, which were greatly influenced by the evolving needs and requirements of the Special Education. Now, in view of a further lasting development of this campus, especially as pilot school for autistic children where terms such as ‘visualisation’ and ‘clarification’ are core concepts, a clear and recognisable structure is of the utmost importance. For this purpose, a new central axis has been developed, as a clear spinal cord on campus along which not only the different school buildings are located, but also the diverse playrooms where an active or a more sedate leisure time can be had.
The design for the new building combines the requirements of MPI Zonneken, SBSO Baken and the Internaat Zonneken and further encourages in this way the exciting synergy between these three entities on campus. At the same time however, school facilities are clearly separated from the boarding area, by cutting into the volume using (partially covered) outside spaces which act as playgrounds. For the children, they are the necessary ‘transition’ from the school environment to the more homely boarding environment.
The internal structure was organised using a CLUSTER/MONASTERY model: the intimacy of a clustered organisation, combined with a more flexible layout using the monastery model.
The residential groups are linked in twos and organised with a communal circulation route, making the two residential groups each other’s ‘mirror image’ in relation to a communal sliding partition. This enables them to easily organise joint activities without losing the intimacy of their own space. An organisation like this also offers advantages in case of any intervention: each supervisor can quickly help out a colleague in the ‘parallel class’.
▼项目更多图片
{{item.text_origin}}

