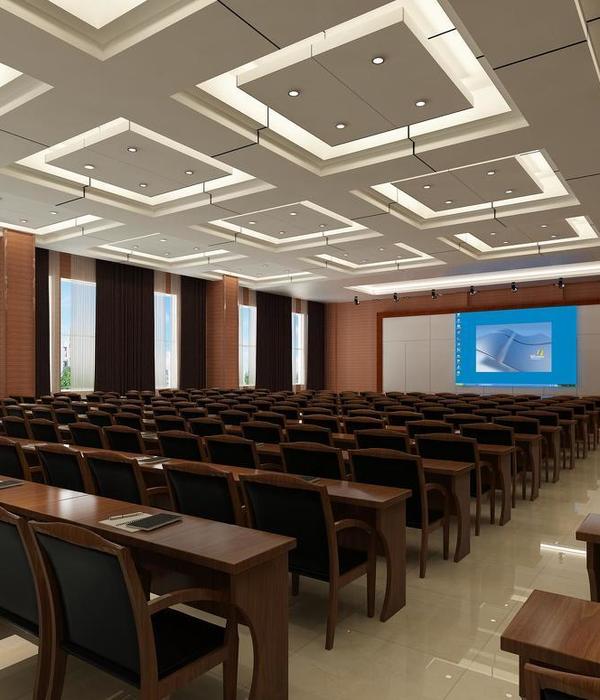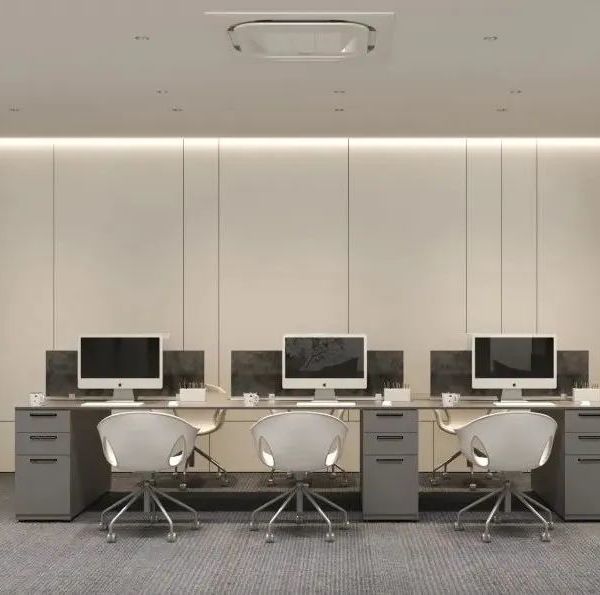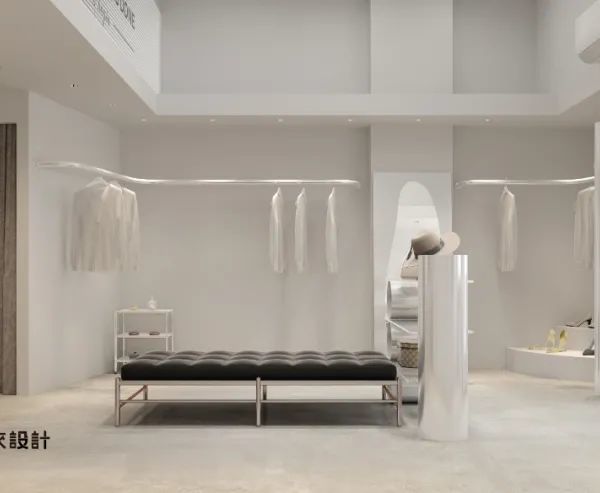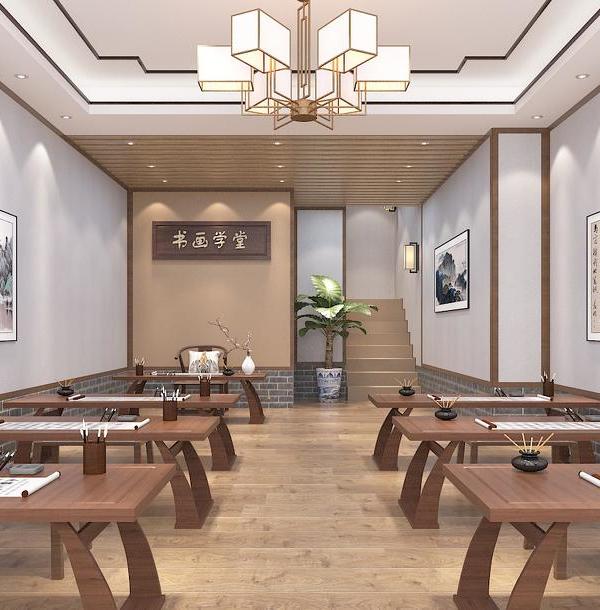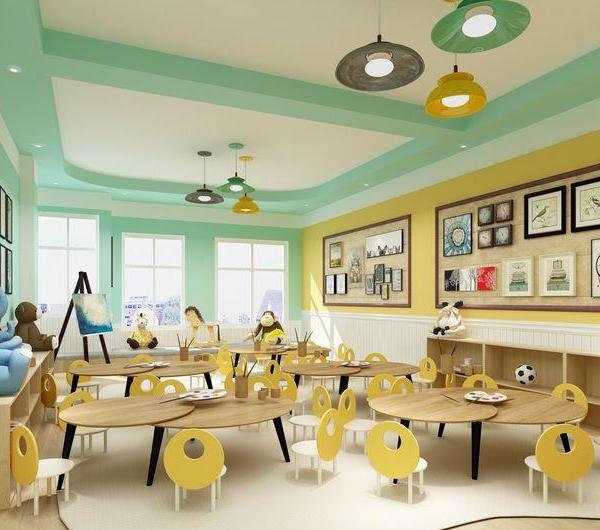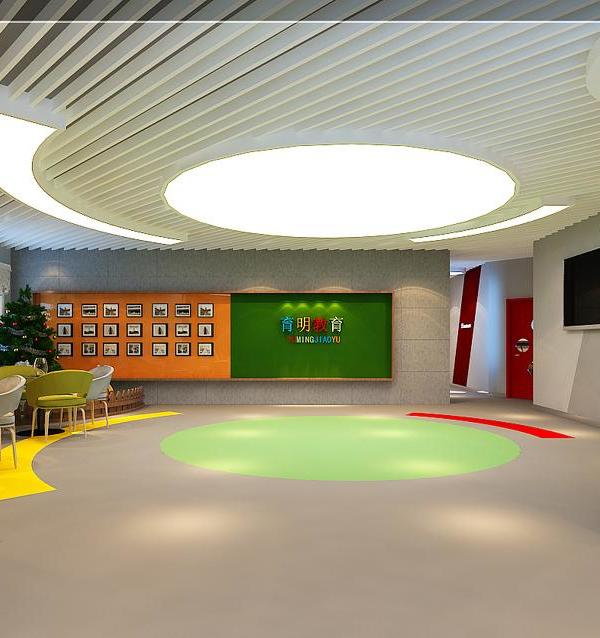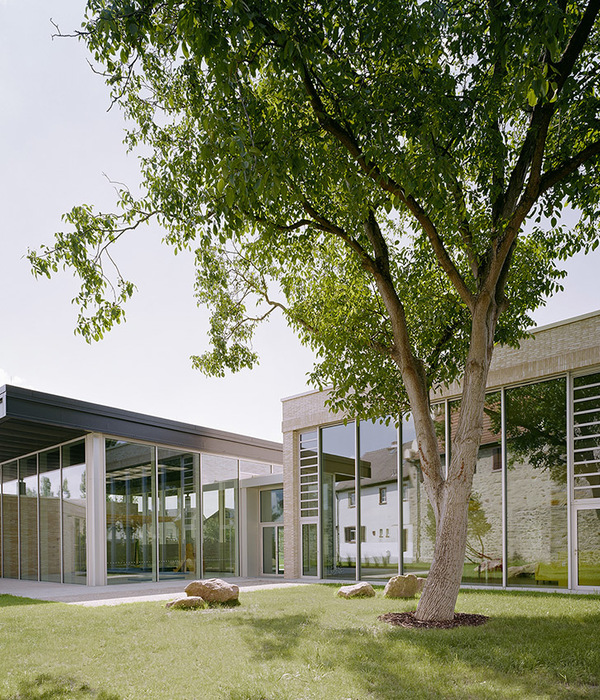Kantana电影和动画学院位于泰国佛统府,旨在培养电影动画方面的专业人才,并借教育开发增加学生数量,保护当地的环境、文化和生活方式,为这片荒芜的地区带了新的生机。建筑师秉承“建筑的意义远超建筑本身”这一理念,将功能、形式、材料、建造手段、生活方式和文化结合起来,创造了一个与自然景观相协调的宁静空间。
Kantana Film and Animation Institute is a specialized academic institution established for building up the professional in the area of film and animation production in a deserted area in Nakorn Pratom province, Thailand. It aims to develop the land by adopting the education as a key strategy in order to create and strengthen the capacity of the students as well as reserving the environment, local lifestyle and culture. The building itself is designed with the reflection of tranquility, natural landscape and human beings with the linkage of practical usage, forms, materials, construction method, lifestyle and culture under the motto “An Architecture is more than being just an architecture”.
▼ 建筑外观,安静地矗立在空旷的环境中,external view of the architecture, tranquil in the deserted area
建筑的平面根据使用者的日常生活方式设计,通过步道将学生、讲师和工作人员使用的不同区域划分开来;而在需要的时候,这些步道又可以将散落在“破碎平面”上的空间联系在一起。学院由行政管理、图书馆、讲堂和工作室四个主要建筑构成,之间由步道连接,模糊了室内外的界限。学生们可以踩着粗糙的铺地,穿过高墙环绕的葱郁树木,悠闲地来到教室开始学习生活。
The idea for its layout is based on the deviation from their daily life behaviors of the building users i.e. students, lecturers, and officers by using the walkway to separate different zones for different activities; however it can also be used as a linkage of various purposes which is called by the architect as “Broken Plan”. The buildings comprises of 4 main components i.e. Management and Administration, Library, Lecture, Studio and Canteen zone combining by the pavements between these buildings altogether in order to stimulate the concentration of the students during the cautious walk to the class through rugged ways, various trees as eyesight barriers surrounded by high walls. Additionally, the walk through this path gives the feeling of walking inside and outside simultaneously.
▼ 平面,四个主要建筑由步道分隔并连接,plan, fore main buildings are separated while connected by walkways
考虑到周边空旷而安静的环境,建筑师选择将建筑设计为平静而低调方形,并通过将其创造性地破坏以形成通透的种有树木的空间,如同一个不封闭的迷宫,阳光透过孔洞落下丰富的光影,人们可以从这些空隙分辨入口和出口。由于这里全年高温,教室由不透明的砖墙建造,仅设有少量天窗,形成了夜晚般宁静凉爽的空间。室内不加装饰,让学生可以将精力集中在学业上。
宁静是泰国社会的文化根源,墙影、屋面和树木共同创造了一个让思想保持平和的空间,提升了学生和老师的学习质量。
With consideration of the empty space and tranquility, the buildings are indeed not designed as an eye-catching object but made in the square shape possessing the character of calmness and reveals the space containing trees, air, natural light, shadow which are generated by deteriorating the cubic completely. This approach is named Creative Destruction. The reflection on the surfaces resembles the façade-less labyrinth, whereby the users are able to identify the entrance and exit by using their common sense. The buildings of Kantana Institute are the architecture based on the integration of wasteland and non-symbolic shape. The classroom is designed under the concept of “dimness” by constructing with opaque walls and a small amount of skylight. This creates the feeling of tranquil night during hot weather throughout the year.. Therefore, there is not much interior decoration in the class room building which may distract the students in comparison to others. This building as a result is an integration of building plan and human beings.
The tranquility which is a root culture within Thai society is intentionally relayed to these buildings. The wall shadow, roof and tree generate the peace in mind which is a source of wisdom and new imagination towards the students and the lecturers.
▼ 建筑外观宁静低调,peace and modest appearance of the architecture
▼ 宁静的步道空间,迷宫一般吸引人漫步其中,tranquil spaces surrounded by brick walls, making people wander like in a wall-less-labyrinth
▼ 宁静的学习空间,peaceful space for study
在过去十年中,砖被认为是最强的储热材料,很少用于建筑之中。而在该项目里,建筑师采用了比普通砖大一倍的手工砖,重新展现了这一拥有七百年历史的建筑材料的品质。
项目中的弧形墙面由超过60万块裸露的手工砖块构成,墙面的光影轻轻地混合在一起,形成了柔和的“同质墙面”。建筑师通过砖块间的充气空间减少了墙面流入建筑的热量,解决其热学问题的同时表达了建筑的美感,简洁的材料体现了谦逊、亲切、细腻和忍耐等品质。
将工程技术和艺术以创新的形式结合在一起是项目的重要特征。代表宁静的砖块通过不同尺寸的复杂钢结构重叠在一起,工程师、建筑工人、铁匠和负责砌砖的无业人员共同将这个看似不可能的结构变成了可能。此外,建造知识改变了无业人员的生活,给他们创造更多机会的同时,让当地传统的建造文化得以延续。
In the past 10 years, it is rare to find a construction with brick which is due to the belief in a research that a brick is a material which stores heat at most. Based on this, the brick is not considered to be used in any major construction impacting the workforces in this area to become jobless. They are forced to turn to work in various industrial estates. In this project, the architect would like to present a different idea from the incomplete research. He uses the handmade brick which size is doubled than the normal one in order to demonstrate the quality of simple but more than 700-year consumed material, human power, diligence and knowledge transfer among generations.
The space is surrounded by more than 600,000 handmade bricks and reveals the surface of each individual handmade brick which is one of its kind after they had been kept beneath the whitewash for a long period of time. The light and shadow reflecting on the curving shaped wall shows its gently mixed, clear and soft surface which we call this phenomenon as “Homogeneous Wall”. The reduction of wall heat is done via the pneumatic space within the brick itself which helps reduce the heat flow from the brick to the building. This design indeed depicts the “aesthetics” which is simply missing in the architectural research. The simplicity of the material represents the modesty, tenderness, elaboration and patience. The use of the brick and the innovation through the construction method are the beginning of lifestyle change from the jobless to become the knowledge seeker. This construction can be treated as a breath keeping action of the local knowledge from the past prior to its extinction. What they get is not only the wages but also the opportunity that they are neglected from the society. The architect also realizes the use of “mind” and the worthiness of “hand”.
▼ 砖制弧形墙面及细部,curved brick wall and its details
▼ 立面图,elevations
▼ 剖面图,section
Drawings: Bangkok Project Studio
English text: Bangkok Project Studio
{{item.text_origin}}


