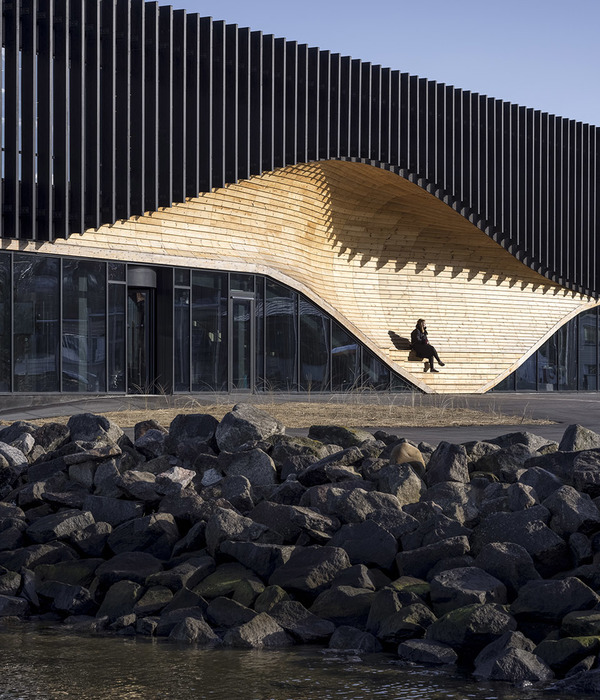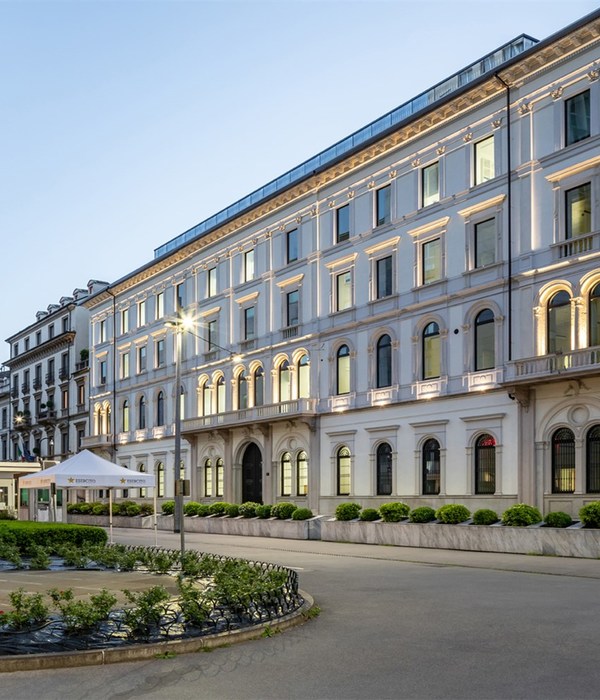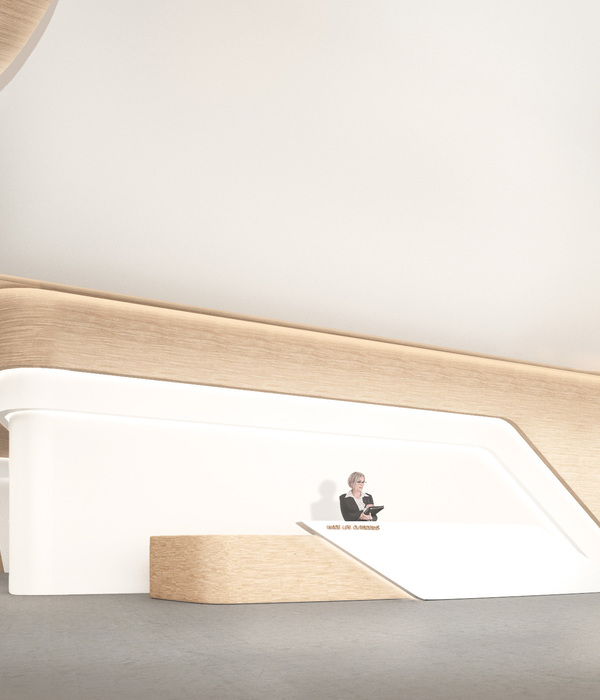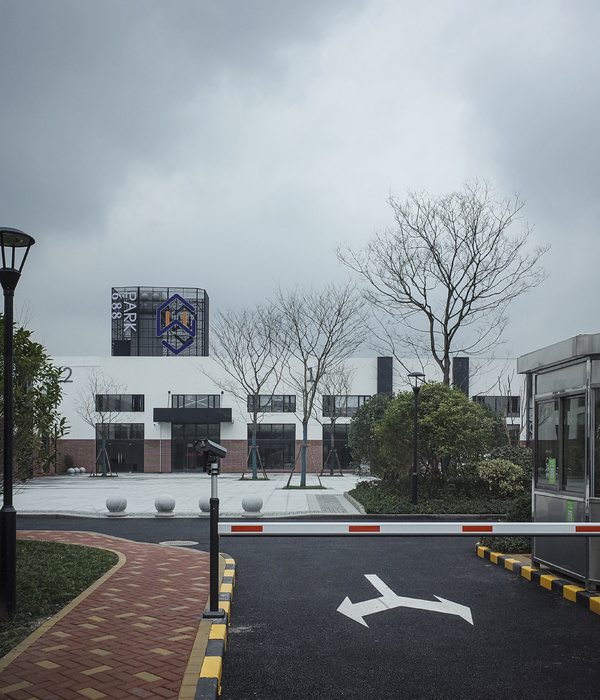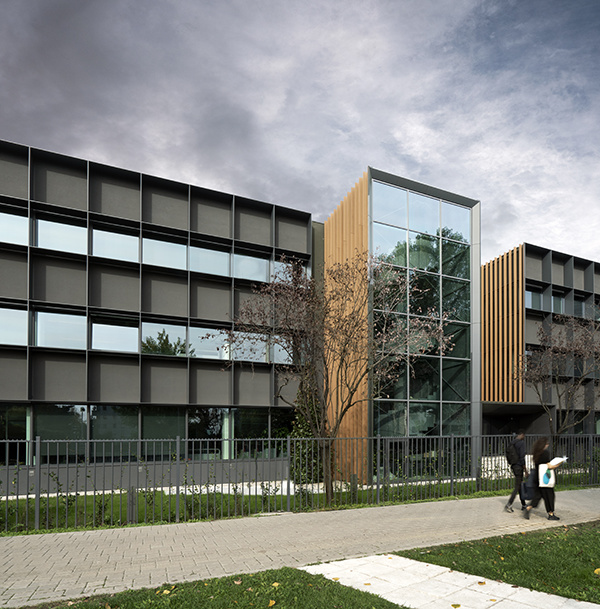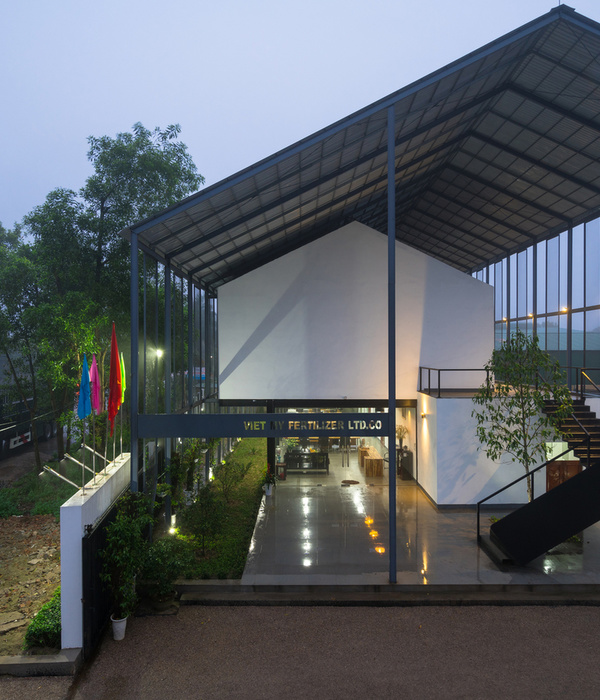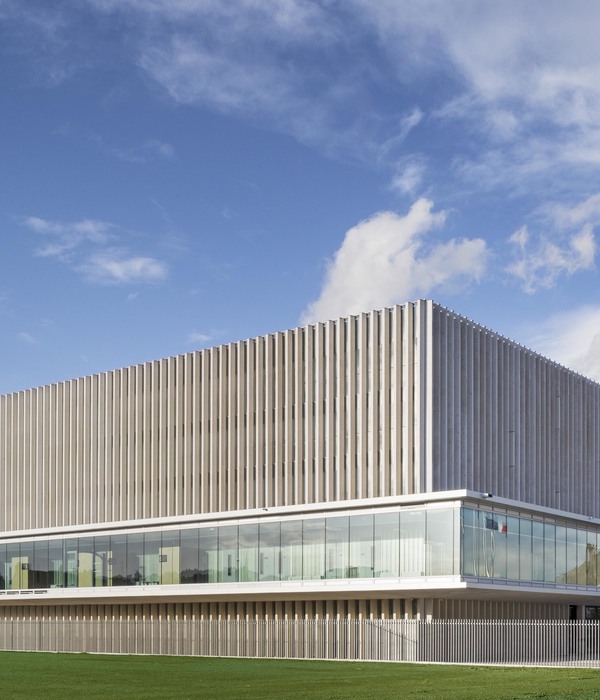非常感谢
Ecker Architekten
Appreciation towards
Ecker Architekten
for providing the following description:
德国建筑事务所Ecker Architekten近日在德国黑森州历史悠久的巴本豪森完成了一个幼儿园项目。该幼儿园混凝土与明黄色的搭配高雅不失活力。双翼构造环抱住室外庭院,而大面积的落地玻璃窗让室外美景满满映入眼帘。
巴本豪森的历史能够追溯到13世纪。幼儿园项目便临靠在巴本豪森古老的城墙和碉塔边上—1544年的战争在古老建筑上留下的印记依旧清晰可见。建筑师在做建筑的时候也采取了对历史的尊重,外观选择了砖饰面。
The wall surrounding the city of Babenhausen in southern Hessen, Germany, was begun in the late 13th century. Originally fortified with seven towers and a wide clearing surrounding the village center, two towers and a large section of the wall remain. A knights’ residence, constructed in 1544 incorporates fragments of this wall adjacent to the Breschturm – or ‘Broken Tower’- which still reveals a hole made by a cannonball fired by the attacking Swedish during the Thirty Years’ War.
为130名7岁以下儿童提供教育的幼儿园就在这样鲜明的场地和厚重的历史背景下建设起来。建筑一侧外观是砖饰面,另一侧主要是玻璃幕墙外立面,混凝土结构,室内直接暴露高精度清水混凝土,明黄色作为点缀色,让幼儿园充满活力。
Against this backdrop of living history, Ecker Architekten were invited to design a kindergarten and day care center to provide social and educational opportunities for 130 children between one and seven years of age.
建筑呈两翼展开,中间扭转的方体连接两个不同方向的建筑。1-3岁的30个小孩的日托空间布置在南侧,4–7岁100个小孩的日托空间布置在北侧—这里每间教室的层高都是双层,更衣间和壁柜放在屋子的后侧。这两翼建筑通过中间的扭转方体连接,方体的功能是多功能房和餐厅。所有主要的房间都设置了落地玻璃窗,让花园和周围历史环境一览无余。建筑的布局方式围合出宽敞且分区明确的室外活动空间。
30 ‘day care’ children, between 1 and 3 years of age, occupy the south wing of the new facility, and 100 children between 4 and 7 years old are taught and cared for in four double-height group rooms to the north of the sprawling, irregular site.
Between these two wings, one finds the heart of the project, a large multi-purpose gymnastics room and the Childrens’ Bistro, where meals are served. All of the main function rooms feature floor-to-ceiling windows, allowing views of the gardens and the historic surroundings.
The building extends the entire length and breadth of the site, and divides the outdoor space into clearly defined areas for athletic activities,concentrated play, quiet recreation and the investigation of nature.
Architects: Ecker Architekten
Location : Babenhausen , Hessen, Germany
Client: The City of Babenhausen
Area: 1760 m²
Year: 2014
Photographs : Brigida González
49° 57‘ 41“ N, 8° 56‘ 57“ E
MORE:
Ecker Architekten,
更多关于他们:
{{item.text_origin}}

