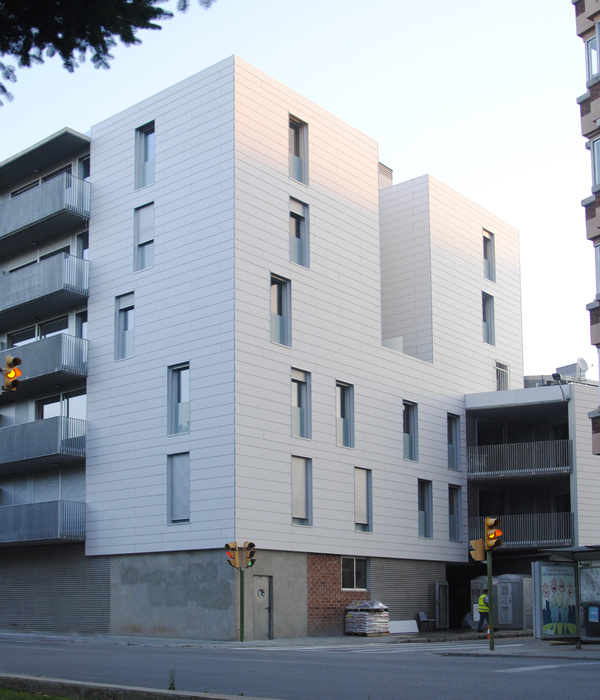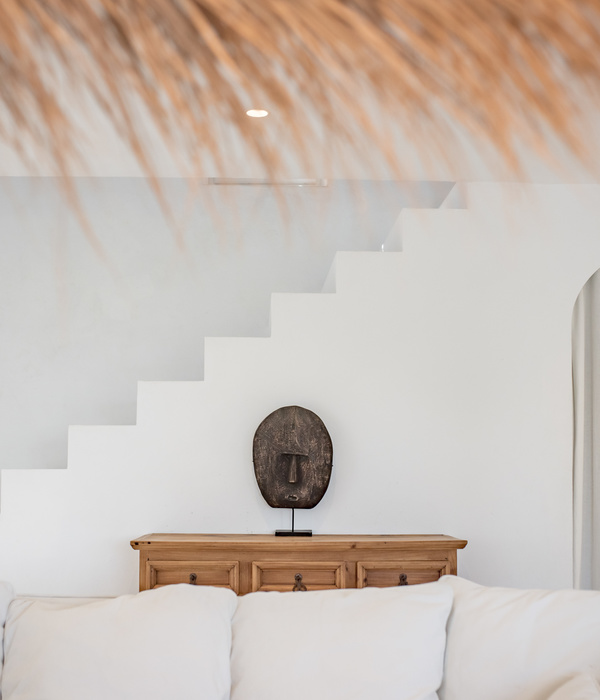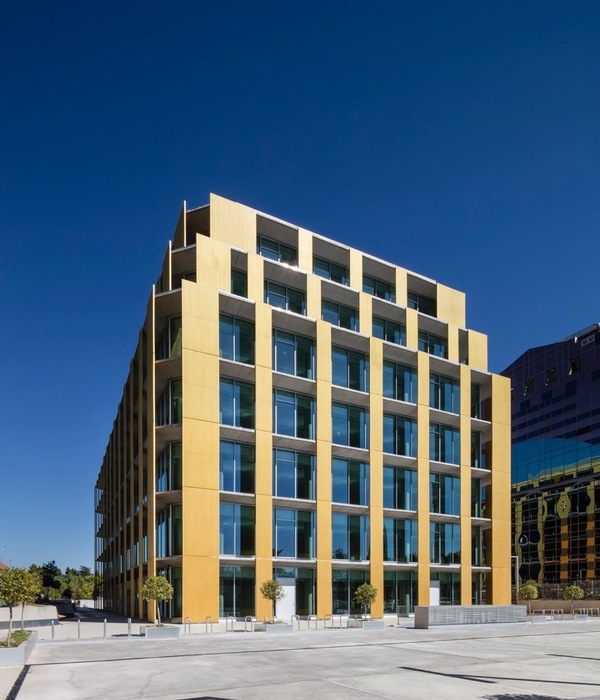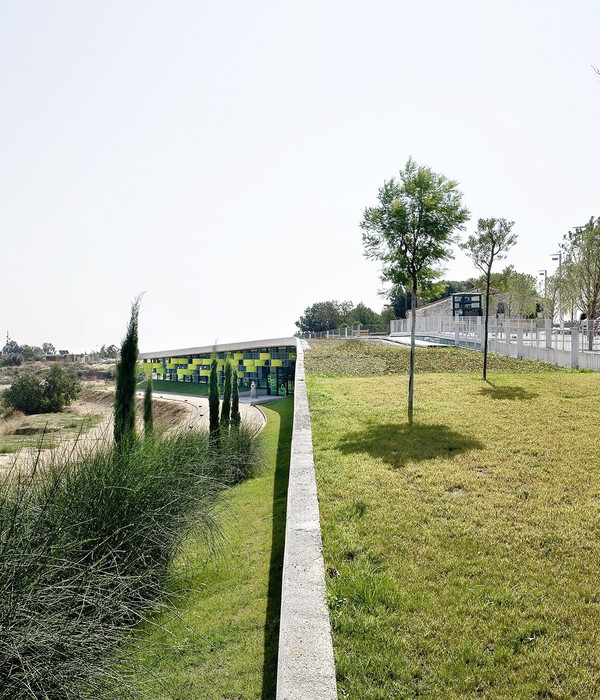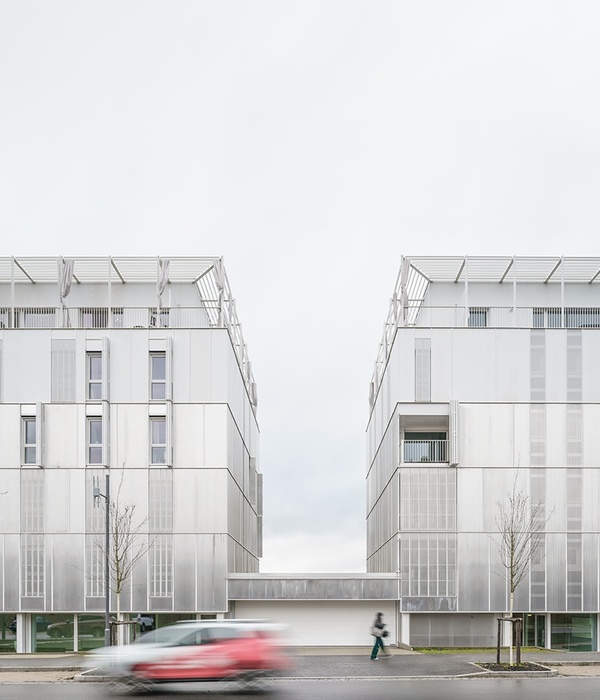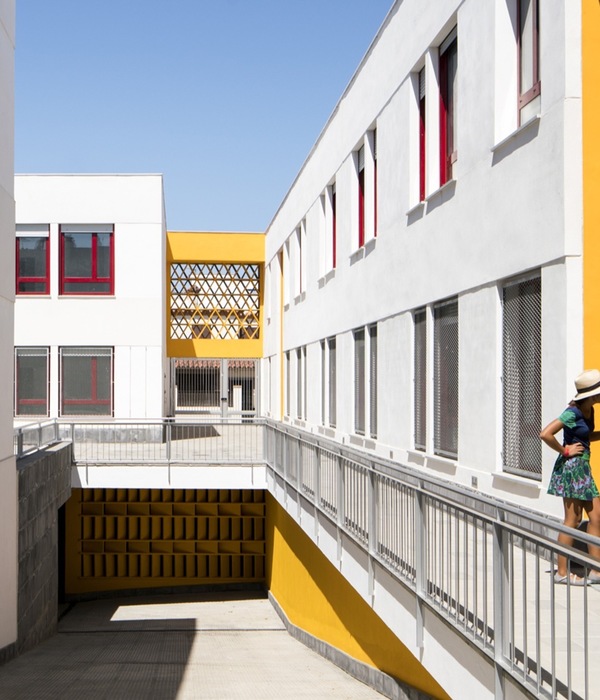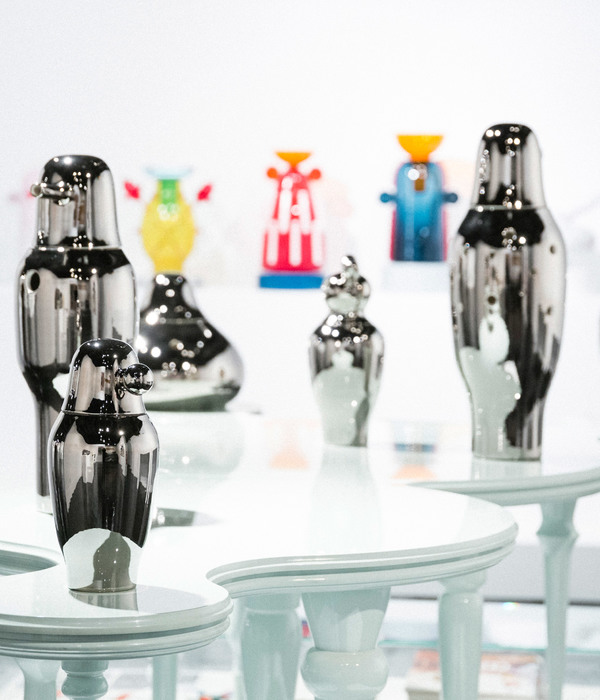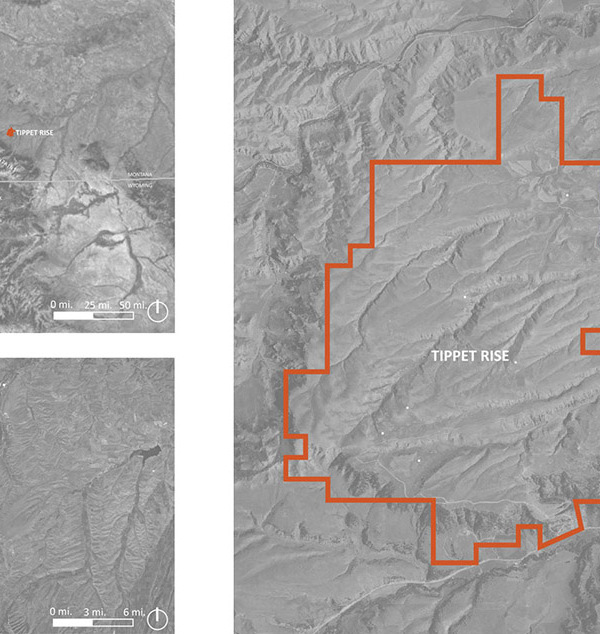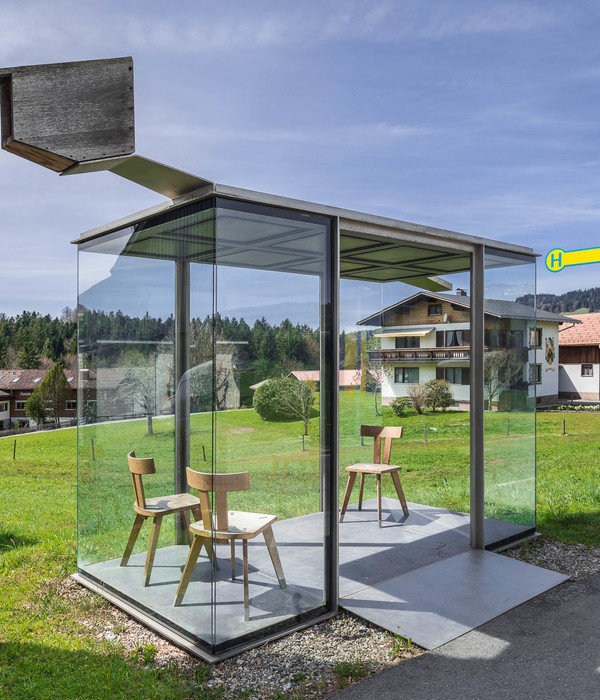位于Lemvig的丹麦国际气候中心Klimatorium现已竣工,并于2020年12月9日对外开放。全新的气候中心结合了3XN质朴实用的建筑理念与景观事务所SLA的利用自然综合防洪的巧妙设计。设计灵感来源于Lemvig历史悠久的造船工业,在风景壮丽的Limfjord海峡与港口社区中,人们都能看到造船厂遗留下来的工业遗址。The Klimatorium是一个用于风暴潮、水和气候研究的创新型小尺度研究中心。中心周围开放的公共设施和休闲户外空间也以一种新颖的方式,为人们提供了一个体验、感知城市与当地独特自然风光的机会。
The Klimatorium, Denmark’s international climate centre in Lemvig, has now been completed. The new climate centre combines rustic and pragmatic architecture by 3XN with local nature design and integrated flood protection by SLA. The Klimatorium, Denmark’s international climate centre in Lemvig, opened on 9 December 2020. The architects are 3XN and SLA whose design is based on Lemvig’s historic boat-building facilities found in the spectacular natural scenery of the Limfjord and the strong communities of the port. The Klimatorium offers an innovative and creative mini-hub for storm surge, water and climate research. Its open public facilities and recreational outdoor spaces also offer innovative opportunities to experience, sense and use the unique natural surroundings of Lemvig and the Limfjord.
▼项目概览,overall of the project © Thomas Mølvig
Klimatorium气候中心的落成促进了Lemvig港口的发展,将乏味的商业港口转变为丹麦最令人印象深刻的港口之一,在为人们提供良好的体验的同时,也大幅提高了港口区域的综合防洪能力。与自然景观的融合是本项目景观设计的核心,这种理念以“气候走廊”的形式展现出来。“气候走廊”包括两个部分,分别为专门为Klimatorium研究人员打造的小型展览景观,以及能够营造出怡人微气候、提供丰富户外活动场所的公共绿色城市空间。
The Klimatorium highlights the development of the Port of Lemvig from commercial port to one of Denmark’s most impressive experience ports while the extensive and integrated flood protection of the port is finally completed. Key to this is the project’s landscape and nature design: the Green Climate Corridor. The Climate Corridor is partly an ‘expo landscape’ for users of the Klimatorium and partly a public green urban space with a pleasant microclimate and diverse outdoor urban life options for everyone.
▼建筑与周围的景观设计,architecture and surrounding landscape design © Thomas Mølvig
“气候走廊”为Klimatorium中心增添了一个全新的活动维度,进一步优化了使用者与游客的自然体验,同时也展示出城市利用自然设计抵御气候变化的可能性。气候走廊上的配植主要采用了耐寒的本地物种,它们能在沿海环境中茁壮成长。种植这些树木的目的是为了阻挡强风、优化微气候、为人们提供更多户外活动空间,例如:水上游乐场,跑酷场地,以及一个用于旱冰、球类运动或其他活动的多功能运动场。防洪设施完全融入了城市空间,它没有将城市与大海隔绝,反而加强了城市与水的联系。木制甲板构成的公共码头融入了天然原始的岩石环境,为了人们提供了多功能休闲区域与活动空间,孩子们可以在这里划船、攀爬和玩耍,在保证安全的前提下与大海亲密接触。”SLA Aarhus的负责人兼项目经理Karsten Thorlund说道。
“We use the Climate Corridor to showcase the ways in which we can use nature-based design to climate-proof our cities, while adding a whole new layer of nature experiences and activities. The planting consists of hardy native species that thrive in salty coastal environments. The trees have been planted so that they break up the wind, optimise the microclimate and provide space for a number of activities such as a water playground, parkour and a multi-purpose sports court for roller skating, ball games and other activities. The flood defence is fully integrated into the urban space, so that it does not cut the sea off from the city, but on the contrary reinforces a connection with the water. This is done by using a multifunctional and fully accessible wooden jetty, which provides a leisure area and space for events and is integrated into the raw and natural stone setting, where children are able to paddle, climb and play and thereby get very close to the sea and the water,” says Karsten Thorlund, head of SLA Aarhus and project manager.
▼建筑入口与和岩石环境融为一体的木制甲板码头, the entrance and the wooden deck pier that blends in with the rocky environment © Thomas Mølvig
项目的核心建筑理念基于实用主义,材料主要为木材、混凝土与钢材。建筑的标志性元素当属主入口上方的木制“波浪”,它将Klimatorium变成引人注目的当地地标。这个木制”波浪“的灵感来自于Lemvig的特色渔船,彰显出对当地的文化历史与建造习俗的致敬。
The main architectural concept of the Klimatorium is pragmatic, and its materials have been kept in wood, concrete and steel. The symbol of the building is a wooden ‘wave’ that rises above the main entrance and makes the building an easily recognisable landmark. This motif is inspired by Lemvig’s characteristic fishing boats and is a tribute to the area’s cultural history and local building customs.
▼立面上的木制“波浪”,wooden “wave” on the facade © Thomas Mølvig
“项目核心是为建筑打造一个富有吸引力的设计元素,这个元素既能彰显出建筑的功能又能体现出其所在的区位。由木制瓦片组成的‘波浪’赋予了建筑强烈的身份象征。无论是内部还是外部,它都成为了klimmatorium员工、访客以及当地市民的聚会和社交场所,”3XN的建筑师兼高级合伙人Jan Ammundsen说道。漂浮的结构形态与大面积的玻璃幕墙为Klimatorium赋予了独特的现代外观。中心共有两个楼层,并在规模上进行了调整,以适应港口区现有的建筑尺度。建筑的上层被黑色的竖向木制条板包裹起来,不仅形成了简单有序的外立面效果,同时也起到了遮阳的作用。
“A key design element has been to create an inviting building with clear references to the function of the building as well as its location in the Port of Lemvig. The tiled wave made of wood gives the building a strong identity. Both inside and out, it becomes a gathering point and social meeting place for Klimatorium employees and guests as well as the people of Lemvig,” says Jan Ammundsen, architect and senior partner at 3XN. The floating structure and use of glass gives the Klimatorium a distinct contemporary look. The building has two levels and has in terms of scale been adapted to fit in with the existing buildings in the port area. The first floor is surrounded by black-stained wooden slats, which give the building a simple and rustic look and protect it against direct sunlight.
▼“波浪”为人们提供了休闲场所,the wooden “wave” provides siting place © Thomas Mølvig
▼立面细部,details of the facade © Thomas Mølvig
中心内部设有办公空间、会议室、公共区域,以及对外开放的咖啡厅与展览区,设计旨在鼓励使用者之间的互动,通过参与丰富的会议与合作增强人与人之间的社会联系与协作精神。空间中视线的交汇,灵活的框架结构,富有吸引力的会议据点,丰富的多功能空间,以及基于活动内容的设计理念,都有助于加强建筑内部的社会关系,促进社区的发展与学科上的创新。
▼接待空间,reception area © Thomas Mølvig
▼办公空间,office area © Thomas Mølvig
▼休闲会议空间,leisure and meeting area © Thomas Mølvig
项目位于丹麦西海岸的Lemvig市,它将公民社会、政府当局、企业和教育机构聚集在一起,就生活方式、预防并适应气候挑战的主题展开辩论、研究创新,并给出应对方案。气候中心研究的主要课题包括:沿海气候挑战、绿色能源、循环经济、水和环境。The Klimatorium气候中心是国际范围内应对沿海气候挑战的重要参与者,目前,一个由中日德兰大区发起、在本气候中心成形的气候变化适应方案已经得到了欧盟LIFE计划的支持,该方案组汇集了多领域的专家与研究人员,成功地促成了跨专业跨领域的合作。
The Klimatorium is Denmark’s international climate centre located in Lemvig on the west coast of Denmark. The Klimatorium brings together civil society, government authorities, businesses and educational establishments for debate, research and innovation on lifestyle, prevention and adaptation to the climate challenges we face. The mission of the Klimatorium is to develop and describe new solutions to challenges in the following areas: Coastal Climate Challenges, Green Energy, Circular Economy, Water and Environment. The Klimatorium is part of the Coast-to-Coast Climate Challenge. A climate change adaptation project led by the Central Jutland Region is supported by the LIFE programme and consists of collaboration across sectors and partners.
▼“波浪”室内细部,details of the wooden “wave” viewing from interior © Thomas Mølvig
本项目由3XN(建筑设计)、 SLA(景观设计与综合防洪设计)以及Orbicon(工程和技术顾问)合作设计。2018年,该团队被指定为The Klimatorium气候中心国际设计竞赛的获胜者,并最终促成了项目的落成。
Klimatorium is designed by 3XN in partnership with SLA (outdoor design and integrated flood protection) and Orbicon (engineering and technical consultant). In 2018 the team was appointed winner of the international competition.
▼项目全景,panoramic view of the project © Thomas Mølvig
Developer: Lemvig Vand & Spildevand og Lemvig Kommune Architects: 3XN Landscape architects: SLA Engineering consultant: Orbicon Location: Lemvig, Denmark Size: 1.600 m2 Photo credit: Thomas Mølvig
{{item.text_origin}}

