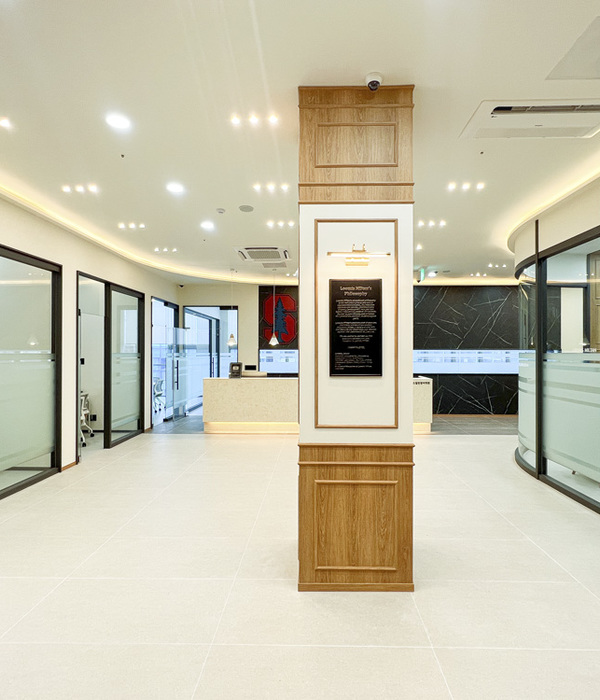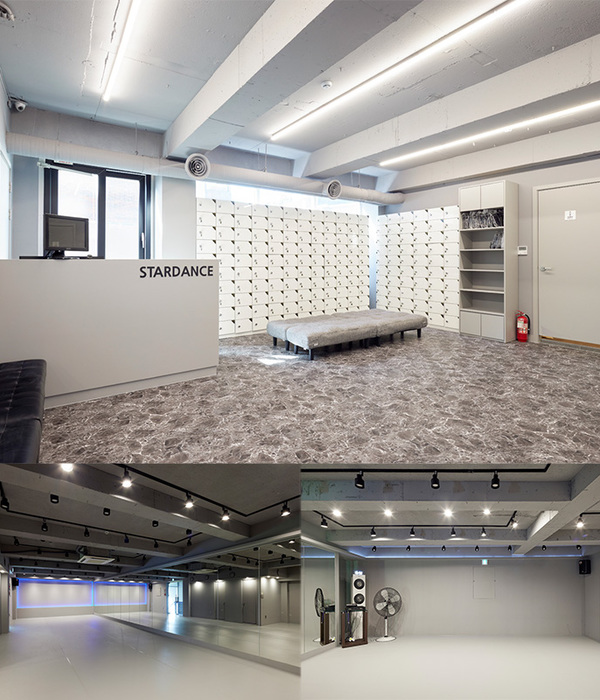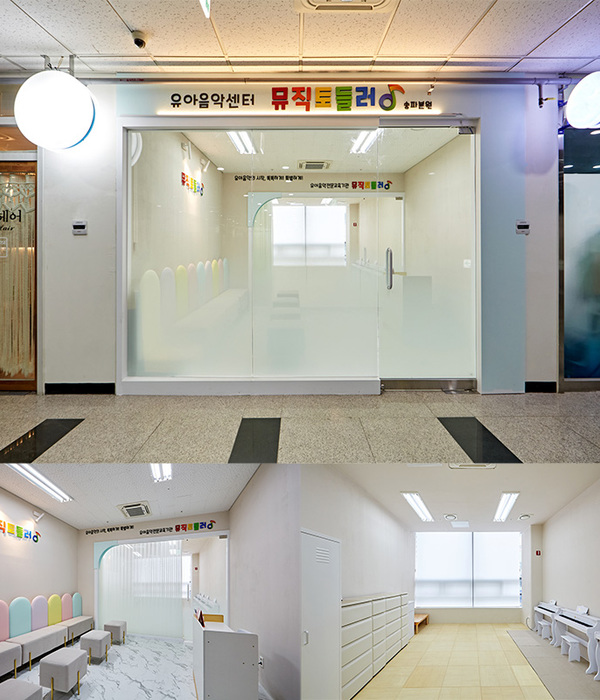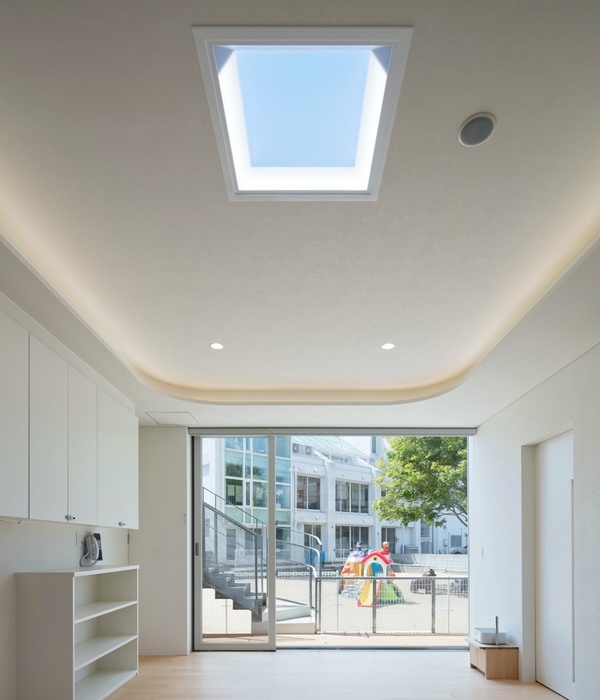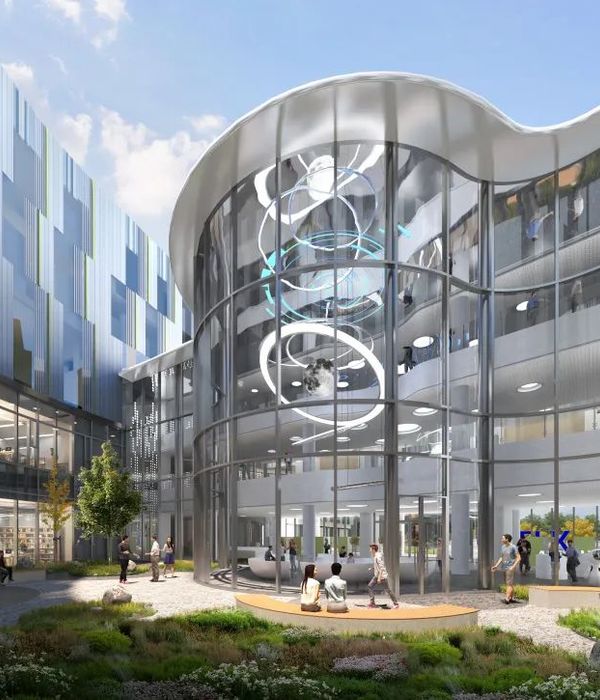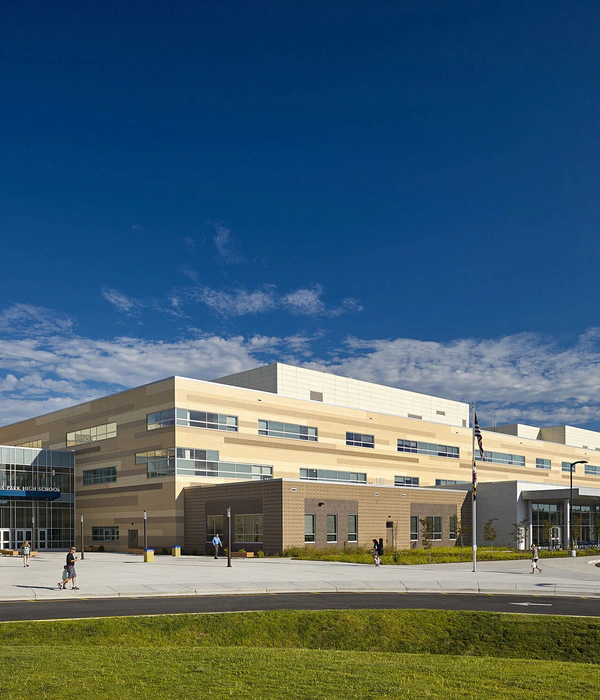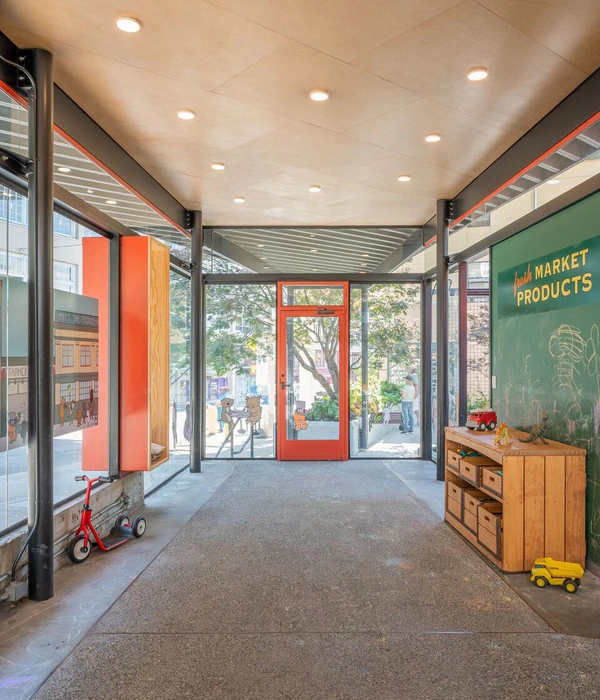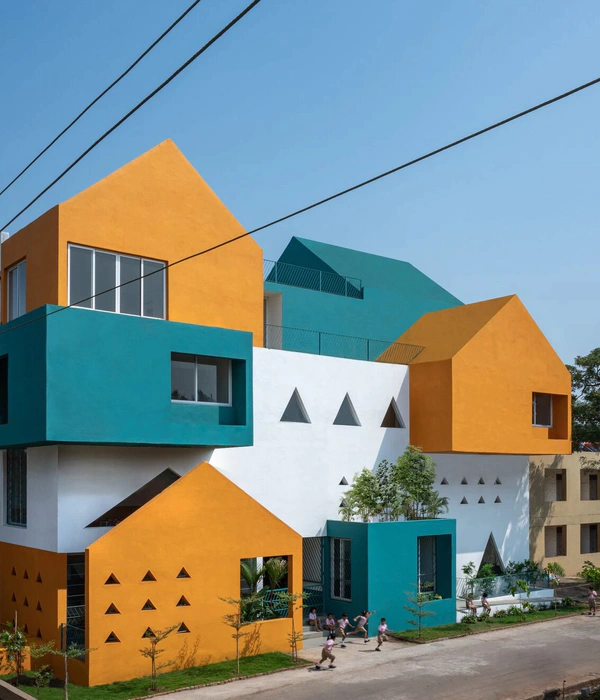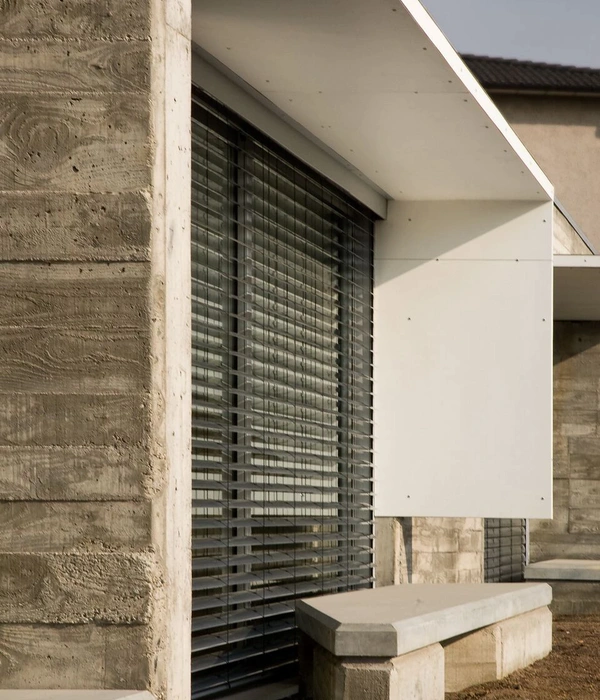civiliti:蒙特利尔大学是这座城市的主要学府之一,未来几年它将在一个旧的铁路货场开设一所分校。为了容纳新的设施,现有的轨道必须重新安置,并且在校园未来的通道上修建了一座新的高架桥。开挖场地是为了让人们在地下通道通行,然后稍微加固以容纳24米的钢桥结构。钢筋混凝土桥台延伸到锯齿形挡土墙中,创造了动态的矿物景观。
civiliti:In forthcoming years, the University of Montréal, one of the city’s major institutions, will be opening a second campus located on a former railway yard. Existing tracks had to be relocated in order to accommodate the new facilities and a new viaduct was built over the campus’ future access road. The site was dug to allow the underpass, then bermed up slightly to accommodate the 24-metre steel bridge structure. The reinforced concrete abutments extend into zigzagging retaining walls, creating a dynamic mineral landscape.
高架桥两侧44米长的护栏由四个部分组成:主要是穿孔钢板支撑的钢框架组合,表面涂有金属涂料。斜向的钢板勾起人们对以前更传统的桁架桥的三角图案的回忆。下面人行道上的护栏也设计了类似的主题图案。高架桥的独特特征使它成为了校园中一个微妙的地标。
The 44-metre guardrails on either side of the viaduct were made in four sections: they are steel-framed assemblages backed by perforated steel plaques, coated with metalized paint. The diagonal steel plates recall the triangulated motif of more traditional truss bridges. A similar motif was developed for the protective railings along the sidewalks below. The viaduct’s unique signature transforms it into a subtle landmark on the campus.
当四种灯光“画面”在黑暗中出现和消失时,面对着校园,高架桥就像是一个背景,其灵感来自Sol LeWitt的壁画。这些“画面”由135个LED灯条插入西护栏的对角线网格中而产生,通过编程产生短暂的图案。这个虚拟动画的主题是四季:雨滴,然后是雪花,暗指秋冬季节;爬行动物则表示春天的到来,萤火虫预示着夏天的到来。
Facing the campus, the viaduct acts as a backdrop that comes to life at night when four light ‘tableaux’, inspired by Sol LeWitt’s Wall Drawings, appear and disappear in the dark. These, generated by 135 LED light bars inserted on the diagonal grid of the west guardrail, are programmed to produce ephemeral patterns in constant movement. The chosen theme for this virtual animation is that of the four seasons: drops of rain, followed by snowflakes, allude to the fall and winter seasons; creepers announce the spring and fireflies celebrate the summer.
东护栏的处理方式更加静态,但也同样引人注目。晚上,上部结构似乎漂浮在雕塑般的基座之上,每一个细节都被灯光所强调。用于建筑护栏的几何图案也被复制到保护高架桥下平行人行道的栏杆上。
The east guardrail is treated in a more static but no less dramatic way. At night, the upper structure appears to float above its sculptural base, every detail emphasized by lighting. The geometric pattern used for the architectural guardrails is reproduced on the railings protecting the parallel sidewalks, below the viaduct.
负责这座桥的建筑和照明处理的设计师们相信,微妙而富有诗意的光线运用将会在这个被严重改造的环境中产生共鸣。他们希望能引起人们对铁路场站历史的关注,随着新的大学场馆和城市街道景观的出现,铁路调车场的痕迹将很快被彻底消除。
Responsible for the architectural and lighting treatment of this bridge, the designers believed that a subtle and poetic use of light would resonate within the heavily transformed environment. They hoped to draw attention to the railway yard’s history, soon to be totally eradicated with the advent of new university pavilions and urban streetscape.
▼铁路货场(1949年)及初步校园总平面图(2006年) Railway Yard (1949) and Preliminary Campus Master Plan (2006)
▼早期概念草图 Early Conceptual Sketch
▼平面图 Site plan
▼概念立面图 Conceptual Elevation
▼嵌有LED条的护栏轴测图 Axonometric View of Guardrail with Embedded LED Bars
建筑和照明设计:civiliti
工程:Groupe S.M. International
建筑团队:
首席建筑师Peter Soland,
首席城市设计师Fannie Duguay-Lefebvre,
项目建筑师Pascal Forget,
项目建筑师Etienne Ostiguy,
工程团队:
首席工程师Marc Mousset,
首席电气工程师Tuong Phong Huynh,,
首席结构工程师Petrica Voinea,
客户:
蒙特利尔市政厅的服务部门
蒙特利尔基础设施、道路和运输服务部门
Architects and Lighting Designers: civiliti Engineers: Groupe S.M. International
Architectural team:
Peter Soland, Lead Architect
Fannie Duguay-Lefebvre, Lead Urban Designer
Pascal Forget, Project Architect
Etienne Ostiguy, Project Architect
Engineering team: Marc Mousset, Lead Engineer Tuong Phong Huynh, Lead Electrical Engineer Petrica Voinea, Lead Structural Engineer
Client: Service de la mise en valeur du territoire, Ville de Montréal Service des infrastructures, de la voirie et des transports, Ville de Montréal
{{item.text_origin}}


