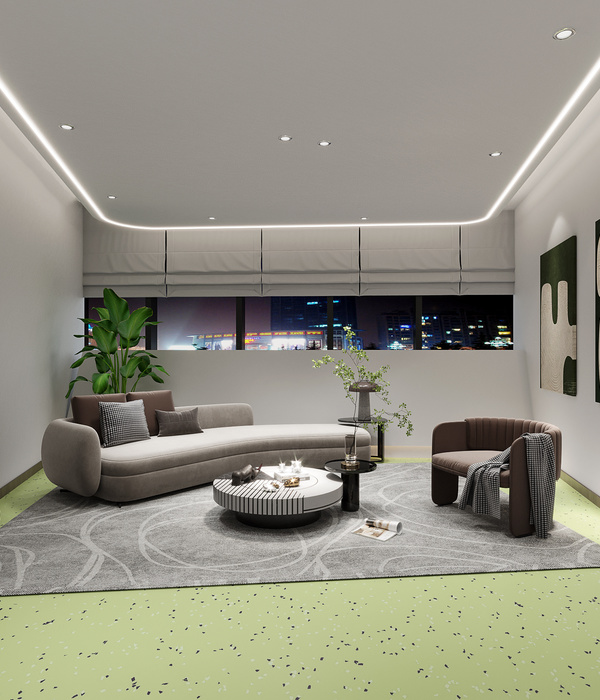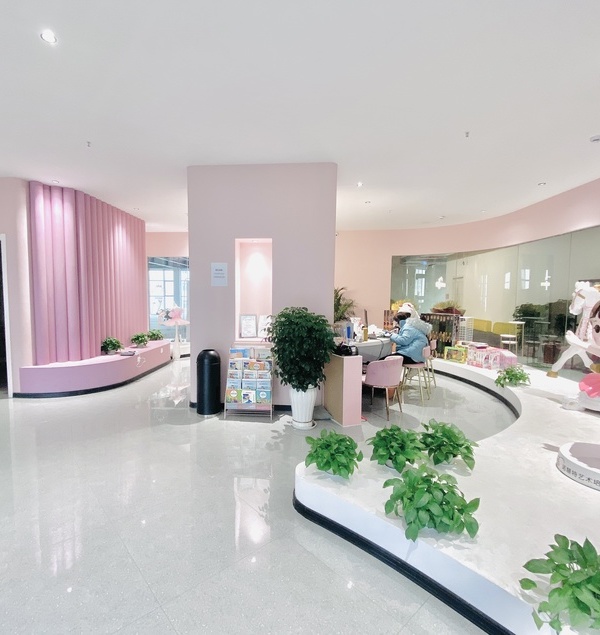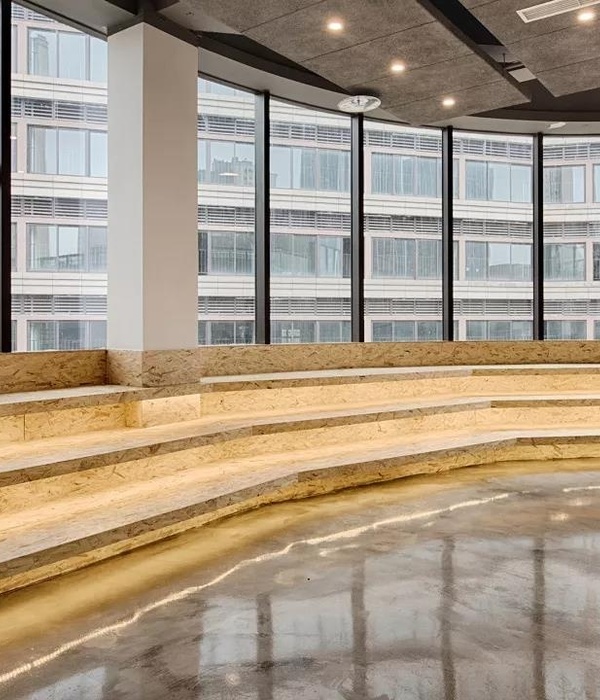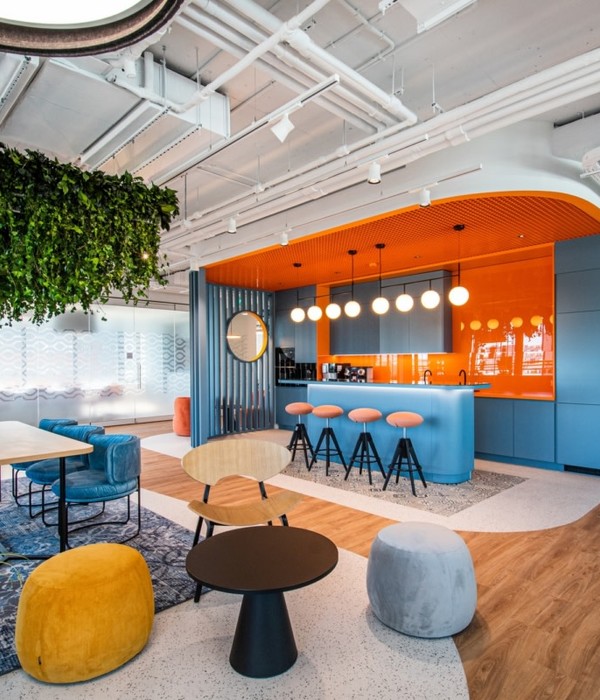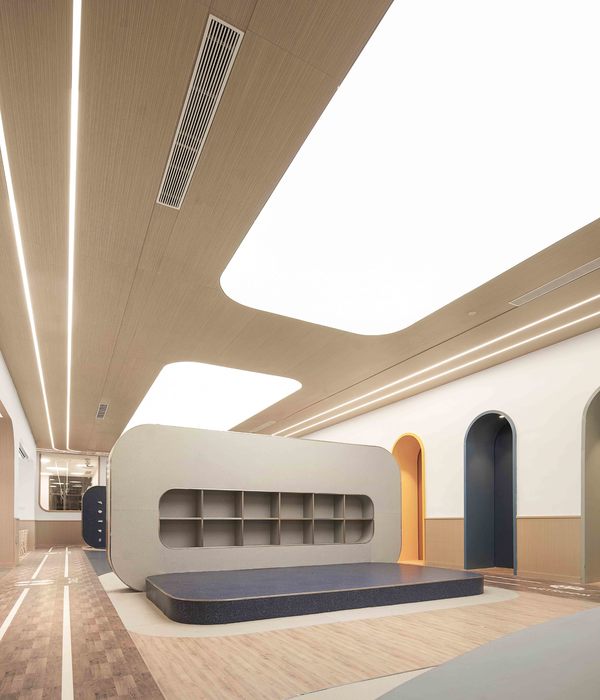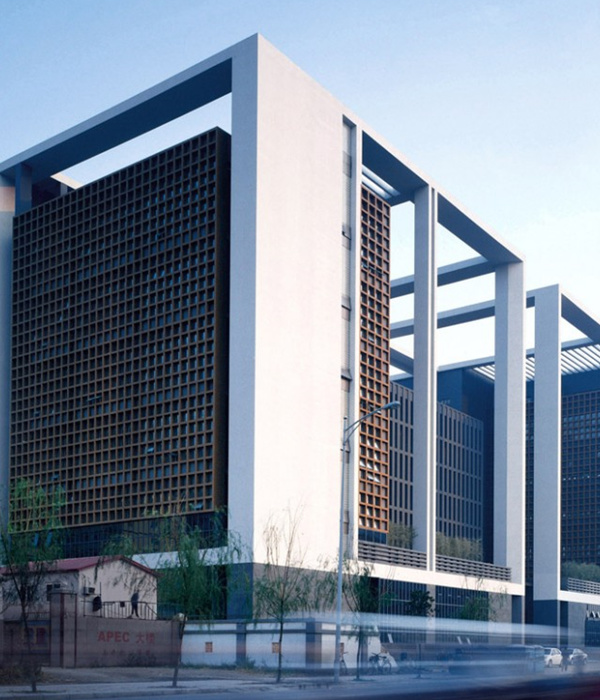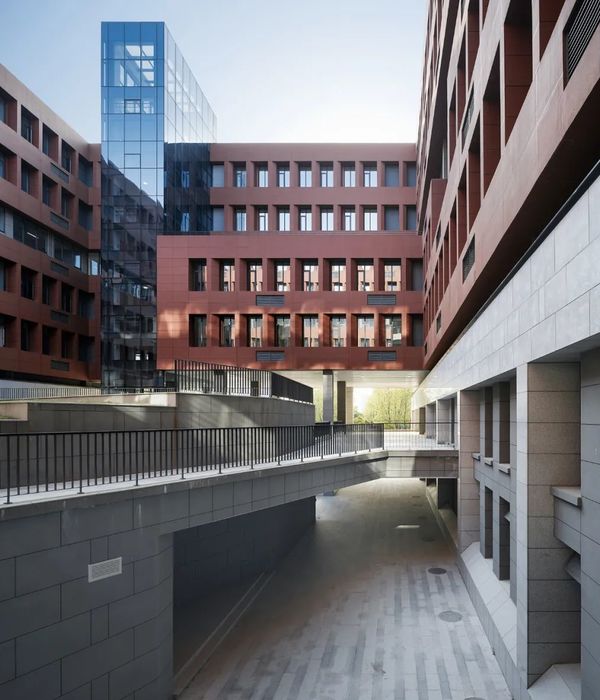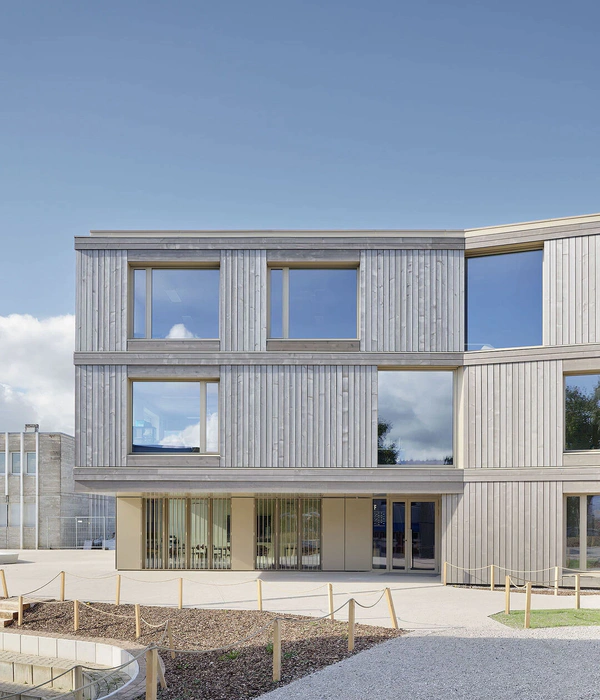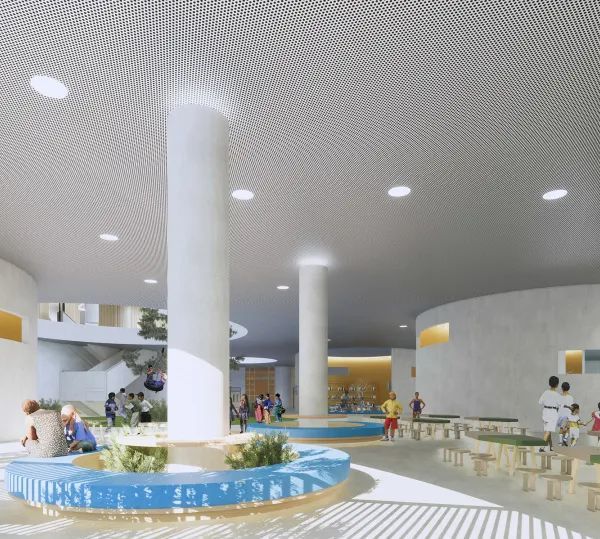Architect:Shed Architecture & Design
Location:Seattle, Washington, USA; | ;View Map
Project Year:2023
Category:Nurseries
SHED’s renovation adapts a former information kiosk and courtyard into a preschool playground in the heart of the Pike Place Market.
Since 1982, The Pike Market Child Care and Preschool (PMCCP), located in the “Down Under” section of the Fairley Building, has been making high-quality early learning accessible to families, regardless of income. In 2012, they began using the former Market Heritage Center and its courtyard as an indoor/outdoor playground where kids could burn off steam year-round.
The goal of the renovation was to create a dynamic and versatile space that would encourage infants and preschoolers to invent, discover, and build social, cognitive, and physical skills in a more open and spacious setting. The outdoor playground needed to be safe, secure, and accessible for staff and children. It also needed to include storage for toys and cleaning supplies and withstand the wear and tear of constant play.
The renovation opens the building to natural light, clears out clutter, and provides updated finishes, lighting, and fixtures with a focus on function.
The most significant change came from removing a portion of the heavy steel coiling doors and replacing them with glazing to bring in year-round light. New outdoor turf replaces a planter, deck, and steps to maximize the open-air play space and new climbing wall. A living wall replaces a steel fence, separating the outdoor play area from a new concrete planter that abuts the sidewalk. The renovation includes a new storage area, drinking fountain, updated bathroom, and a new “wet zone” that designates space for arts, crafts, and cleaning. Updated details include new LED lighting, colorful interior and exterior finishes that mimic the colors of the market, and steel “view boxes” that provide natural light and nooks for kids to play in.
Architect: SHED Architecture & Design
Contractor: SSI
Landscape Architect: Berger Partnership
Lighting Designer: Luma Lighting Design
Photography: Dain Susman
1. Facade cladding:
● original (circa 2000)
● 3 part stucco (no brand)
2. Flooring:
● Interior
○ original (circa 2000)
○ cast-in-place concrete, mix of hard trowelled and exposed aggregate finish
● Exterior
○ new (remo)
○ Play turf system - Forever Lawn, Discovery Playground Grass
3. Doors:
● coiling doors
○ original (circa 2000)
○ The Overhead Door Company
● Storefront doors (main and secondary doors on western ave)
○ Oldscastle, Series NS-212 Full-Lite Storefront Doors
○ new (remo)
4. Windows:
● new (remo)
● SHED custom designed steel curtain wall with 1/2" laminated glass glass
5. Interior lighting:
● new (remo)
● DMF Lighting (DRD5S Surface Mount LED - puck lights on plywood ceiling)
Add more if available
● Tile - Ivy Hill, Remington White Subway Tile
● Greenscreen product - Custom Steel Framed, Welded Wire Mesh green screen
● Climbing wall products - Atomik Kids Climbing Holds (Assorted Colors)
▼项目更多图片
{{item.text_origin}}

