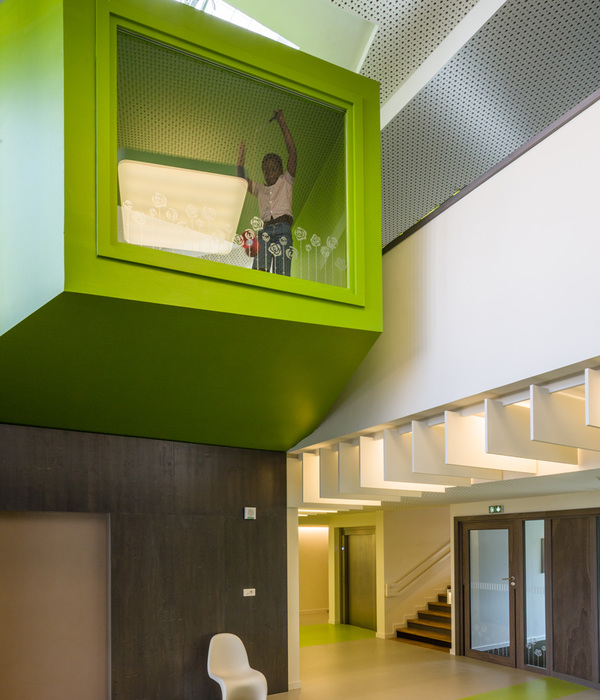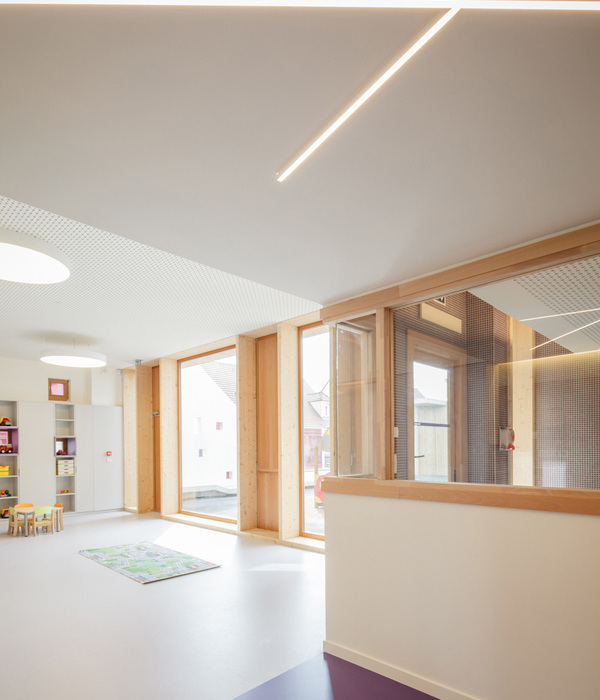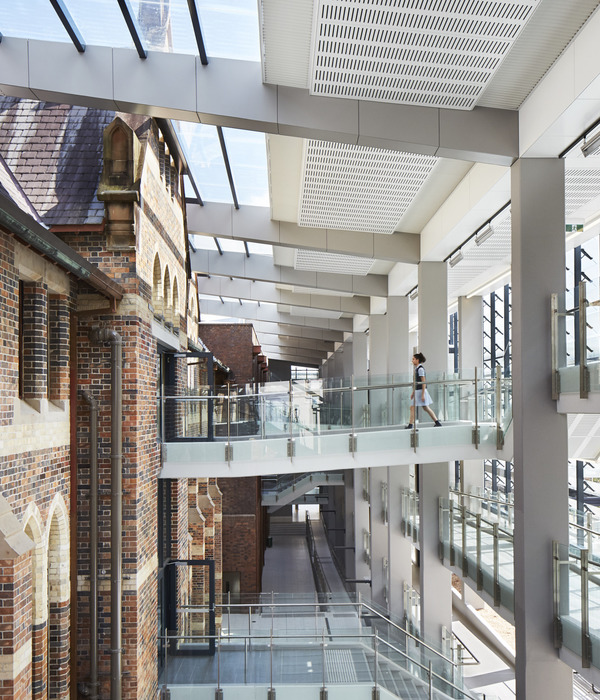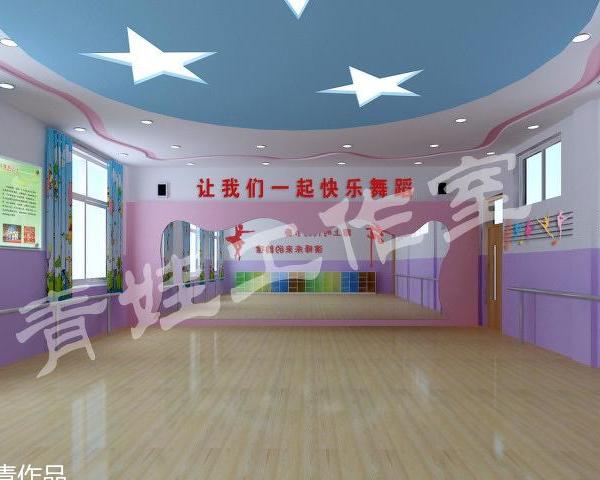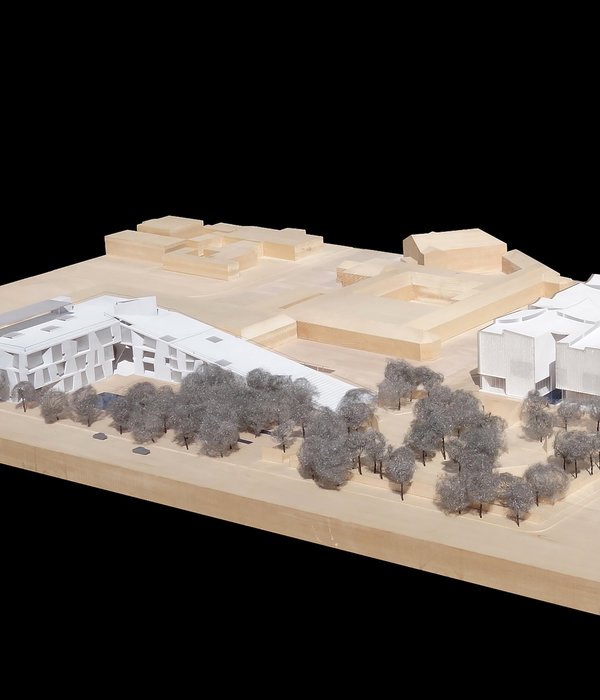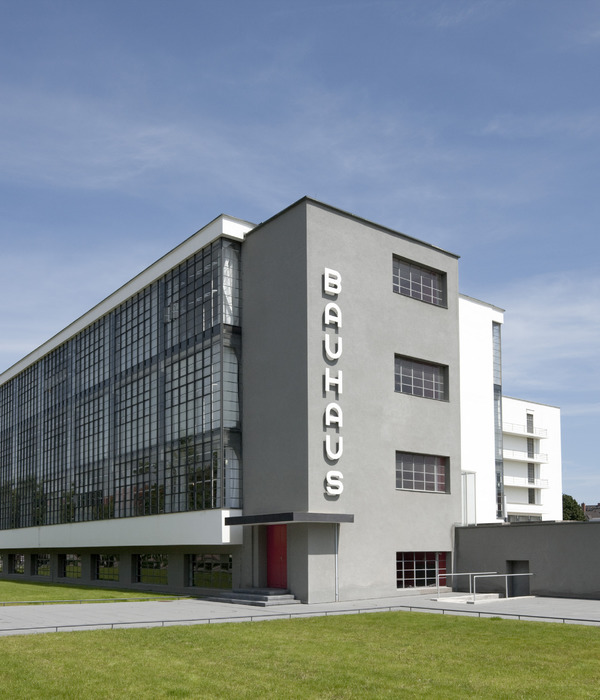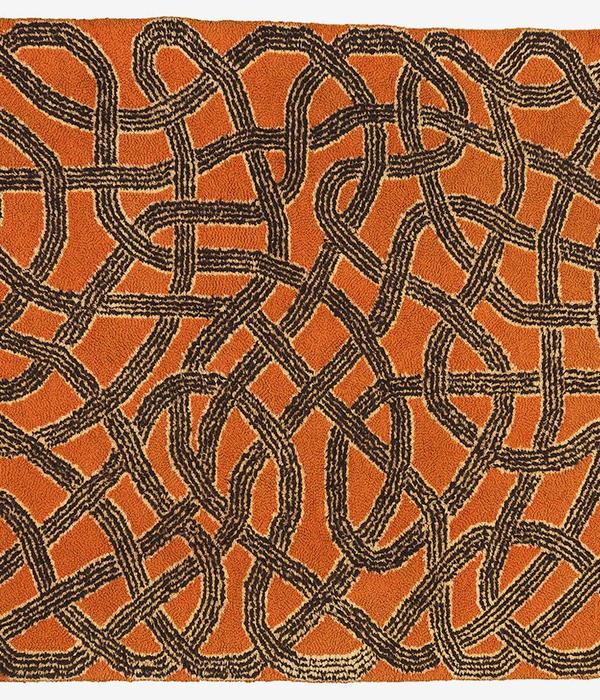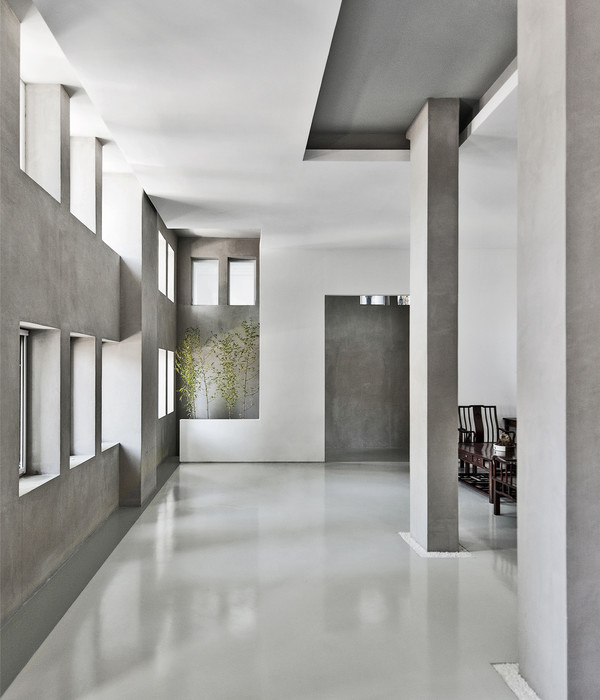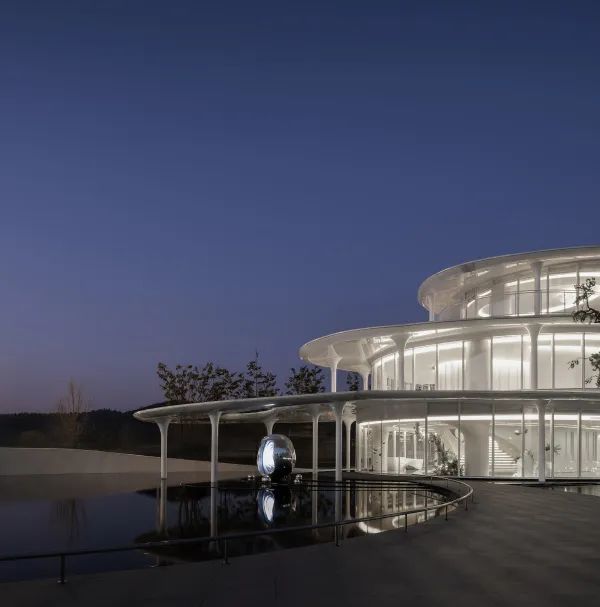Architect:Colomer-Aceves-Aperarnau (CAA Arquitectes)
Location:Carrer de Josep Pratdesaba 3, 08500 Vic, Spain; | ;View Map
Project Year:2008
Category:Nurseries
The building consists of two wooden formworked concrete walls which want to evoque the empty space around the trees that used to be there, following the path of the former Sant Jaume’s torrent. The walls’ aim is to build a high corridor, which tries to recreate a vertical forest and vertebrates the building from one side to the other. As a result, the architecture can be understood from the structure.
The main corridor, located in the centre, is where all users coexist and socialize. It is also an area where all the activities developed at school are displayed, which makes everyone involved. The spiral connects with the garden located in the roof, which was conceived as another courtyard for the children, placed where they could have built a hut when the trees where there.
The underfloor heating system is heated by geothermal power, and the use of absorbent materials allows the building to be silent and relaxed, enhancing concentration, as the natural forest surroundings do.
The construction is painted in black to make it elegant and to emphasise the contrast between walls, holes and colours.
Architect: Colomer-Aceves-Aperarnau Arquitectes S.L.P.
Structural engineering: Juli Aceves i Gispert
Engineering facilities: GIP Enginyeria
Photography: Eduard Selva
1. Facade cladding: Recycled wooden formworked concrete walls
2. Flooring: Interior: Oak wood’s strips / Exterior: Polished concrete
3. Doors: Pistachio green varnished wood
4. Windows: Natural aluminium with double glass
5. Roofing: Low maintenance roof garden over an isolating water tank
6. Interior lighting: Incandescent lighting
7. Interior furniture: Natural wood
8. Ceiling: Pressed mineral wool for acoustics
▼项目更多图片
{{item.text_origin}}

