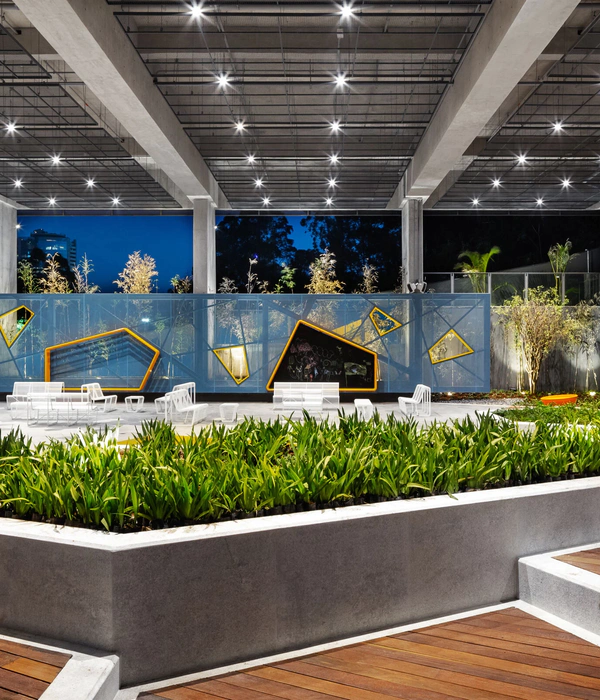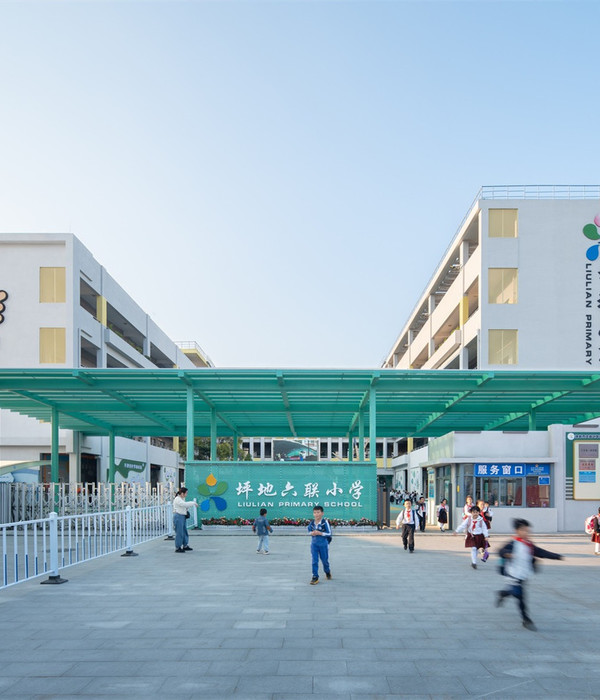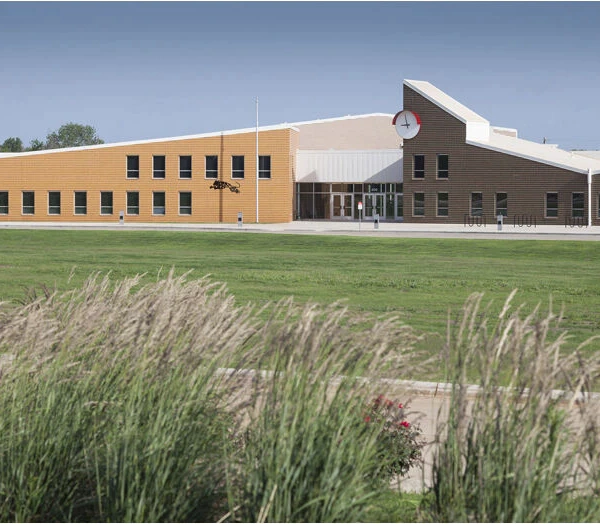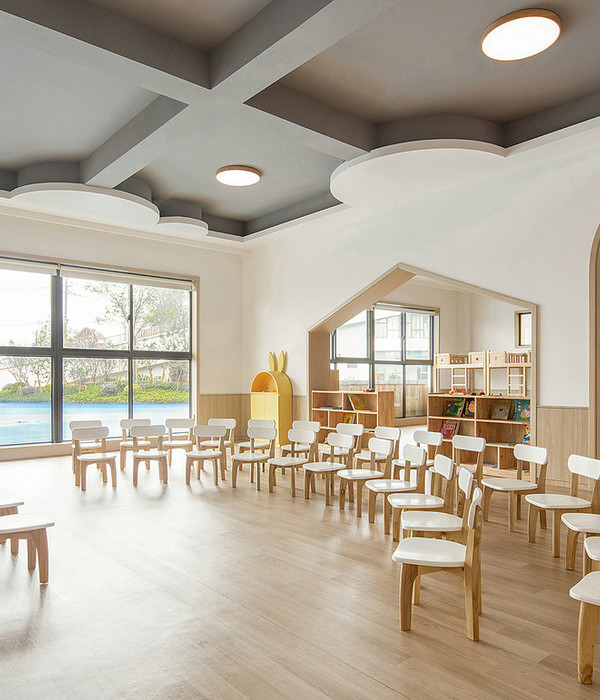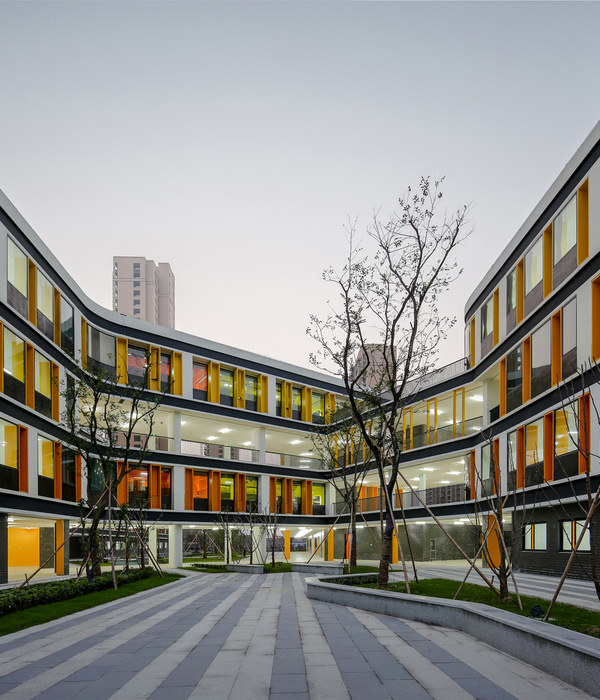2019年底至2020年初,一场突如其来的疫情,拖慢了我们前进的脚步,也让北大新世纪章丘实验学校的建造进度受到了较大影响。幸而,在各方的共同努力下,我们的校园还是如期和孩子们见面了。
From the end of 2019 to the beginning of 2020, a sudden epidemic slowed down our progress and greatly affected the construction progress of the Peking University New Century Zhangqiu Experimental School. Fortunately, with the joint efforts of all parties, our campus was able to meet the children as scheduled.
▼校园鸟瞰,Aerial view of the campus © 崔旭峰 时差影像
▼绣惠故城东延轴线上的校园,The campus on the east extension axis of the ancient city of Xiuhui © 崔旭峰 时差影像
校园所在的绣惠,曾是历史上名城章丘的治所。女郎山下,绣江河畔,往来“如入画图邑”。在章丘新的总体发展愿景中,绣惠故城将成为重要的城市文旅综合体和慢生活小镇。位于故城轴线东延节点上的校园,将不可避免地受到故城传统风貌的控制。
▼校园与绣惠故城的环境关联 ©象外营造工作室 The environmental connection between the campus and the city of Xiuhui
Xiuhui, where the campus is located, was once the administrative of Zhangqiu, a famous city in history. At the foot of the Nvlang Mountain and on the Bank of the Xiujiang River, traveling “like entering the painting city”. In the new overall development vision of Zhangqiu, the ancient city of Xiuhui will become an important urban cultural and tourism complex and a slow life town. The campus located at the East extension node of the old city axis will inevitably be controlled by the traditional style of the old city.
▼紧凑的用地犹如一方刻印,Compact land is like a seal © 崔旭峰 时差影像
▼主入口,The main entrance © 崔旭峰 时差影像
▼立面细节尚待完善的剧场,A theater whose façade details have yet to be perfected © 崔旭峰 时差影像
3.17公顷的校园用地,需要容纳1300名孩子的学习生活。根据校方提供的课程和运营模式资料推算的建筑规模达到4.8万平方米。以“新”为内核的教育诉求,和故城的历史风韵,在接近大城市中心城区土地利用强度的紧凑场地内发生碰撞。校园的设计,更具体地说是一种复杂条件约束下的空间经营,犹治印之法,在方寸之内通过减法操作,要有天和地留给孩子们嬉戏,也要有街有巷,有孩子们能读懂的“古韵”。
▼校园空间的生成过程,The generation process of campus space ©象外营造工作室
3.17 hectares of campus land is required to accommodate 1300 children. Based on the curriculum and operating model data provided by the school, the building scale is estimated to reach 48,000 square meters. Educational appeal with “new” as the core and historical charm of the old city collide in a compact site close to the intensity of land use in the central urban area of a big city. More specifically, campus design is a kind of space management under complex constraints.This is just like the method of making a seal, by subtracting within a square inch, leaving the sky and the earth for the children to play, and at the same time providing streets and alleys with an“ancient rhymes”that children can understand.
▼教学区,Teaching area © 崔旭峰 时差影像
▼生活区,Living area © 崔旭峰 时差影像
突破北方环境条件极限的容积率意味着校园在垂直维度的发展是一种必然策略。架空运动场形成的半地下空间提供了室内运动场所和寄宿制学校必须的通学集散场地。更具意义地,随着运动场标高的抬升,西侧并置的教学和生活空间中,学生们大量的日常活动也被提升至距离阳光更近的地方。
▼丰富的空间层次,Rich spatial layers ©象外营造工作室
The floor area ratio that breaks the limit of the northern environmental conditions means that the development of the campus in the vertical dimension is an inevitable strategy. The semi-underground space formed by the overhead sports field provides indoor sports venues and boarding schools necessary for school distribution. More meaningfully, as the elevation of the sports field rises, in the teaching and living spaces juxtaposed to the west, a large number of students’ daily activities are also elevated to a place closer to the sun.
▼架空运动场,Overhead playground © 崔旭峰 时差影像
作为垂直空间策略的副产品,校园的整体尺度也得到积极的优化。紧凑的建筑间隙,反而提供了更加接近传统街巷的体验。当孩子们在校园中的日常行走有了“穿街过坊”的体验,想必承担建造校园和引导孩子们成长责任的大人们也能够省去刻意的“古韵说教”,用更轻松的方式告诉孩子们,老祖宗留下了不少好东西。
As a by-product of the vertical spatial strategy, the overall scale of the campus has also been actively optimized. The compact building gap instead provides an experience closer to traditional streets. When children have the experience of “walking through streets and lanes” in their daily walks in the campus, surely the adults who undertake the responsibility of building the campus and guiding children’s growth can also omit the deliberate “ancient teaching”, and tell children in a more relaxed way that their ancestors left a lot of good things.
▼“穿街过坊”的校园体验,The campus experience of “passing through the streets” © 崔旭峰 时差影像
▼室外剧场,Outdoor theater © 崔旭峰 时差影像
半架空的底层空间,为校园体验的进一步丰富留出了足够的操作空间。庭院不再是尺度失真的牵强围合,它能够通过强烈的指向性传达仪式感,也能够通过向心性的暗示引导群体性的体验,可以借助形式元素的重复叠置引发思考,也可以经由多元的通行路线选择带给孩子自主选择的乐趣。
The half-elevated ground floor space leaves enough operation space for the further enrichment of campus experience. Courtyard is no longer a far-ranging enclosure with distortion of scale. It can convey a sense of ritual through strong directivity, and guide group experience through the suggestion of centrality. It can trigger thinking by means of repeated overlapping of formal elements, and can also bring children the fun of independent choice through diversified route selection.
▼仪式性的入口庭院,The ceremonial entrance courtyard © 崔旭峰 时差影像
▼教学区的向心性庭院,The centripetal courtyard of the teaching area © 崔旭峰 时差影像
▼综合楼庭院,Courtyard of complex building © 崔旭峰 时差影像
▼教学区庭院,Courtyard of teaching area © 崔旭峰 时差影像
▼生活区局部,Part of living area © 崔旭峰 时差影像
▼架空运动场下的风雨操场,Wind and rain playground under the overhead sports field © 崔旭峰 时差影像
受到疫情的影响,校园从土建到基装的建造周期被大幅度压缩到仅剩6个月。建设者们日以继夜在极限的工期下保证了校园的按时交付,却也为整个校园的设计建造过程留下了诸多遗憾。仓促间,校园的宏观空间框架得到了完整呈现,却无暇考究更多触手可及的细节。先人谓之“天时不可知”,大抵可以此略作宽解。
Due to the impact of the epidemic, the construction period of the campus from civil construction to basic installation was greatly reduced to only six months. The builders worked day and night under the limit of the construction period to ensure the campus on time delivery, but also for the whole campus design and construction process left many regrets. In a hurry, the macro spatial framework of the campus has been presented completely, but there is no time to study more details a within reach. The ancestors called “the time of day is unknowable”, which can probably be used as relief.
▼校园鸟瞰,Aerial view of the campus © 崔旭峰 时差影像
▼模型推敲,Model deliberate ©象外营造工作室
▼一层平面图,plan 1F ©象外营造工作室
▼二层平面图,plan 2F ©象外营造工作室
▼南立面图,South elevation ©象外营造工作室
▼西立面图,West elevation ©象外营造工作室
▼东立面图,East elevation ©象外营造工作室
{{item.text_origin}}

