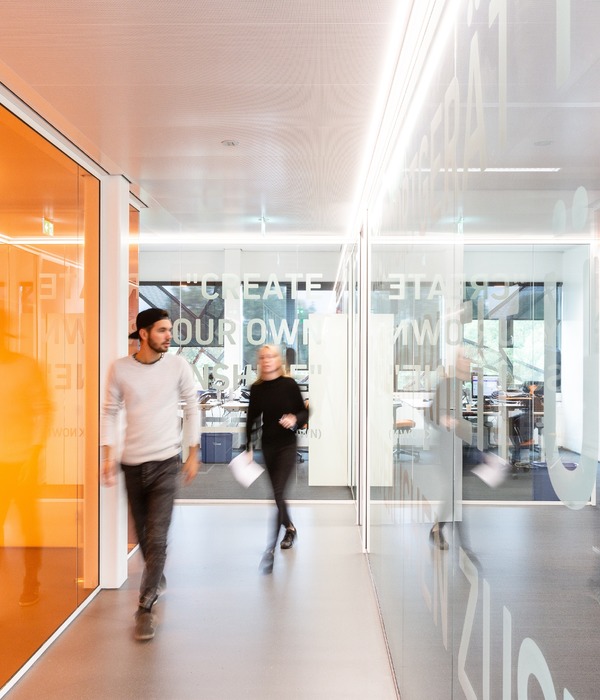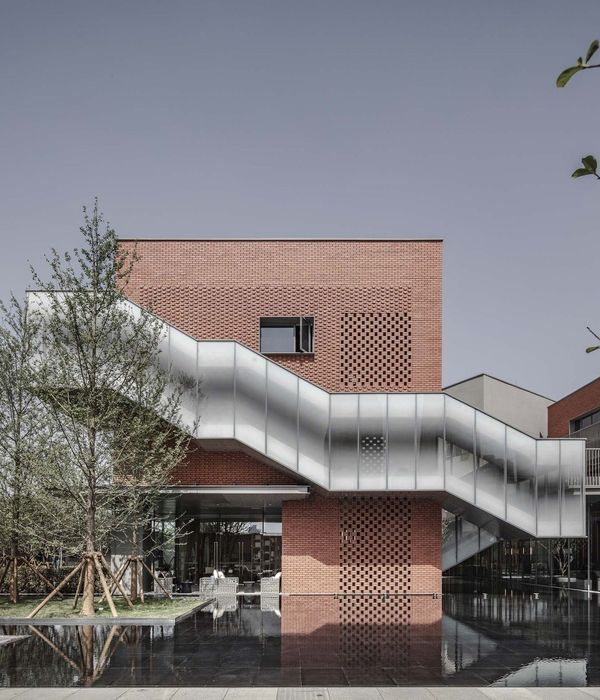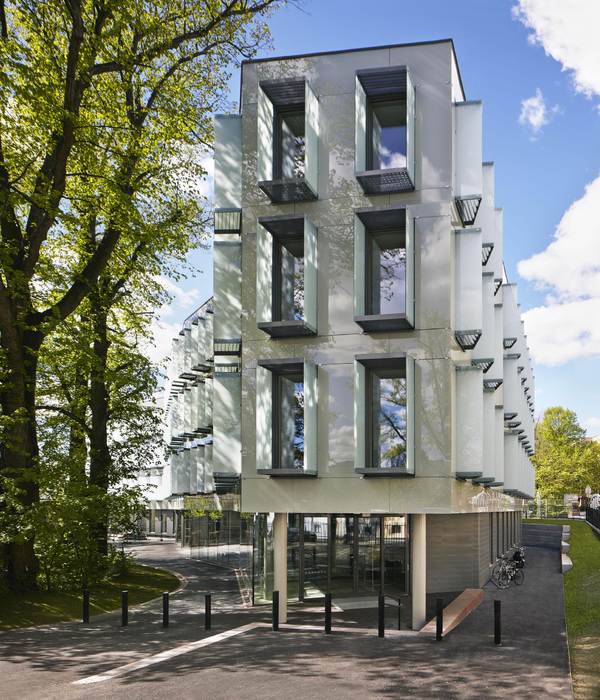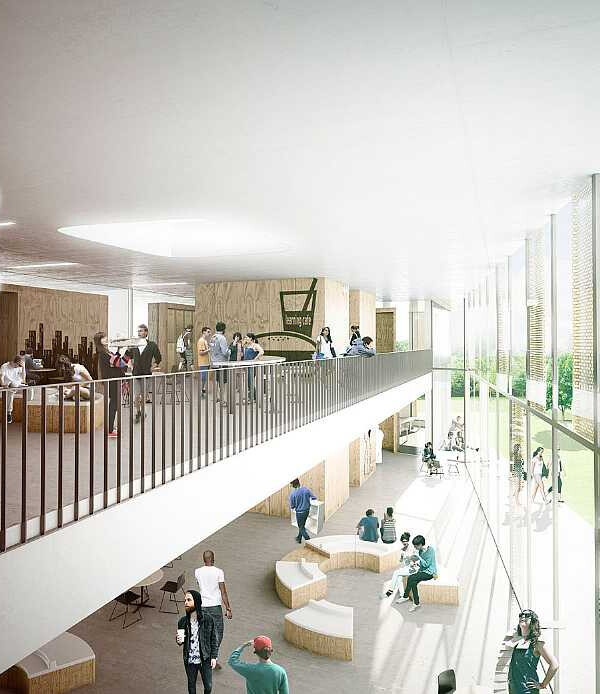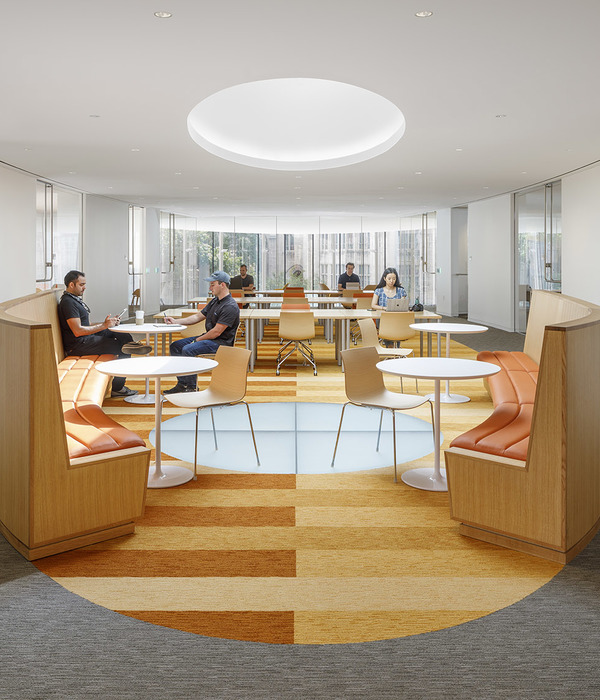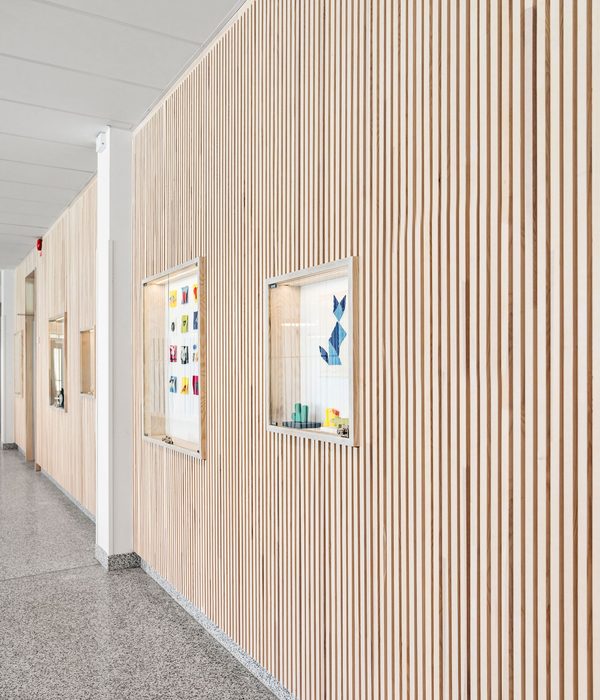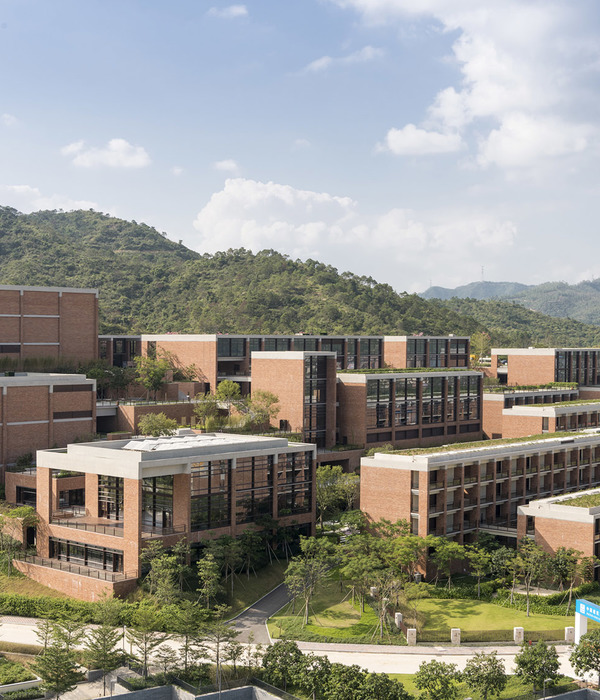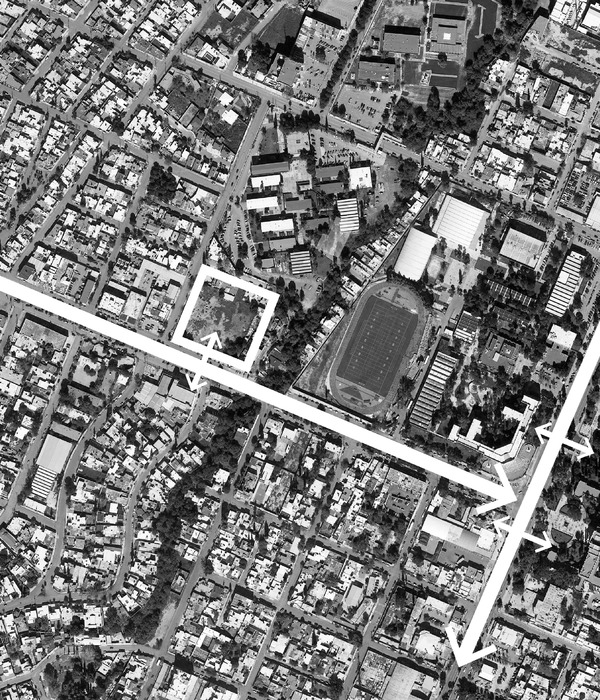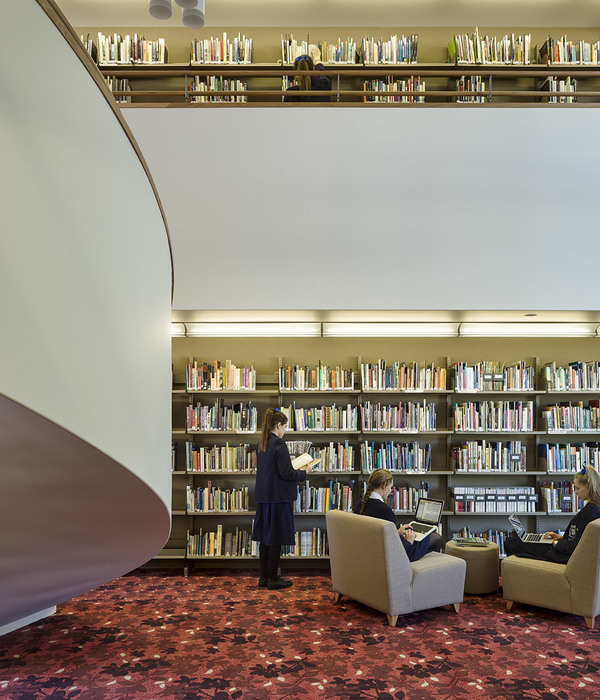Architect:Ross Barney Architects
Location:Stillwater, Oklahoma, USA; | ;View Map
Project Year:2014
Category:Primary Schools;Secondary Schools
Working in collaboration with the Stillwater Public School district the design team was tasked with creating two schools on two sites with two distinct identities. The result is an interesting study in Ross Barney Architects’ belief that there are numerous solutions to the same challenge; each with its own values and merits.
At the Highland Park Elementary School a “school house” concept emerged that paired faculty pedagogy with architecture. Each “house” is organized by grade and connects to shared resources including courtyards with vegetable and flower gardens, rain cisterns for irrigation, and play equipment. Unique identity is explored through colorful brick facades and dynamic forms.
At Will Rogers Elementary School, the faculty were interested in pairing interior and exterior learning environments. The adjacent creek and native landscape provide a unique backdrop for the new building. The mass echoes the landscape while preserving existing topography and vegetation. Ribbon windows and a composite panel façade ripple with a kaleidoscope of colors reflecting the natural surroundings.
One core program with two solutions. These public schools respond to their context and academic communities in dramatically different ways. Each places an emphasis on fostering creativity and community; creating inspiring learning environments for the next generation.
Sited on a 24-acre lot, Highland Park Elementary School serves 700 students. Surrounded by dense vegetation, the building preserved 90% of the site for open space (playgrounds, sporting fields, and the adjacent forest).
An entry drive weaves through thick conifers and presents a collection of buildings marked by a clock tower. The main entry welcomes students and teachers into the school’s heart where a “focus” tree is planted to celebrate unity.
Will Rogers Elementary School accommodates approximately 600 students on a 12-acre lot. Situated within a residential suburban neighborhood, many students bike to school; providing a unique opportunity for connectivity and walkability.
The winding form is sliced by a series of circulation spaces that provide views through the building to the creek and landscape beyond. At the main entry, a double height space uses natural light as a primary material creating a community core to assemble and meet for informal conversations.
This sense of community permeates the walls. Learning spaces are scattered throughout the site, nestling into nature. An exploration window on the east facade showcases geo-thermal piping and encourages the bright minds of tomorrow to be intrigued and ask questions.
Architects: Ross Barney Architects
Client: Stillwater Public Schools
Collaborative Partners:
Selser Schaefer Architects (Associate Architect)
Alaback Design Associates (Landscape Architect)
Blasdel Associates (Foodservice)
Darr & Collins Consulting Engineers (Electrical and Mechanical Engineer)
Wallace Engineering (Structural and Civil Engineer)
Photographer: © Ralph Cole
▼项目更多图片
{{item.text_origin}}

