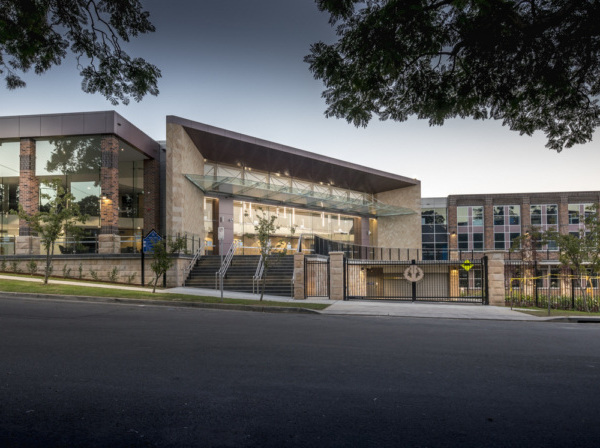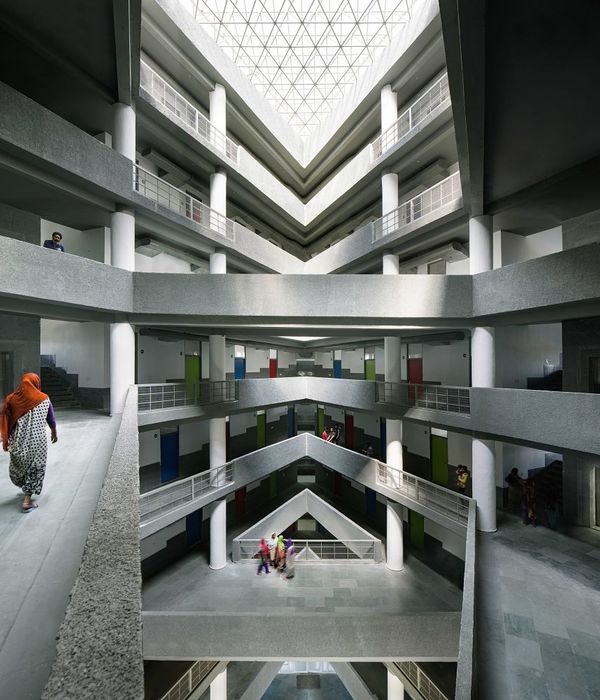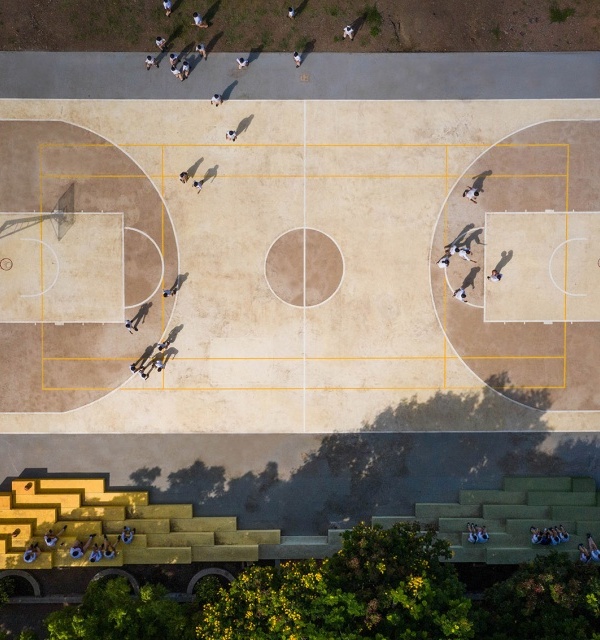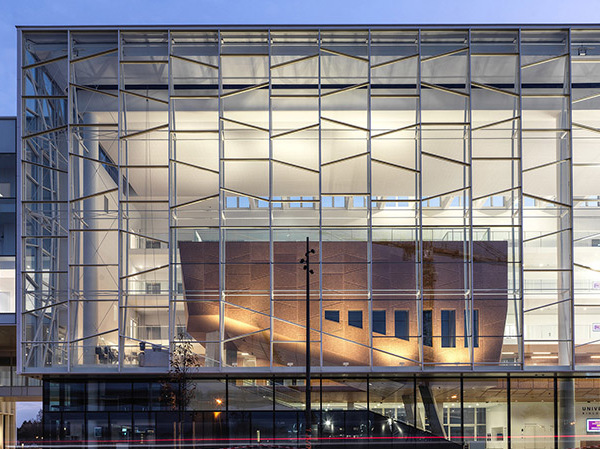耶鲁大学创新思维中心为该校的工程与应用科学学院创造了一个富有创造性的、致力于各类研究项目的新家园。该中心将来自不同学科的学生聚集在一起,为现实世界中存在的各种问题提出创新的解决方案。建筑内部空间的规划在全校也可谓独一无二:它是基于团队讨论和课程的需求而设计,致力于将学生们的想法变成现实。
The Center for Innovative Thinking establishes a new home for university wide creative, research-based programs within Yale’s School of Engineering and Applied Science. The center will bring together students from diverse disciplines to generate innovative solutions to real world problems. The program, unique to the university, is based around team workshops and courses that allow students to bring their ideas to fruition.
▼项目概览,preview © Albert Večerka
椭圆形的体量坐落在一个由6栋建筑围合而成的矩形庭院内,从而与场地形成鲜明的对比。弧形的透明玻璃墙加强了建筑外部与内部空间的连接,鼓励其他院系的学生进行参观和互动。建筑与周围环境的连接在校园的工程学院区域创造了一个全新的、无障碍的循环路径与目的地。
The building’s elliptical form becomes a counterpoint to the site, a rectangular courtyard shaped by the backs of six orthogonal structures. Curved transparent glass walls encourage circulation around and into the center, inviting the rest of the university to see and participate in the programs within. Connections between the center and its surroundings create a new accessible circulation route and destination within the engineering precinct on campus.
▼场地鸟瞰和轴测,site aerial view & axon © WEISS / MANFREDI
在建筑内部,连续的视线将各类创意和研究空间统一起来,有助于为跨学科的讨论提供支持。开放的工作室、会议室和办公室带来更多自发讨论的机会,同时为公共区域和相邻的教学空间建立了联系。
Within the center, continuous sight lines throughout unite spaces of creation and research, supporting interdisciplinary discourse. Open studios, meeting spaces and offices foster opportunities for spontaneous discussion and provide links between public areas and adjacent instructional space.
▼内部空间概览,interior general view © Albert Večerka
秉承耶鲁大学在可持续发展方面的长期努力,创新思维中心的设计将原先未得到充分利用的广场屋顶替换为一座新的绿色花园,并鼓励全年的活动。建筑与广场改造部分目前正在按计划取得LEED黄金级认证。
连通性、可持续性与新集体工作空间的结合,将使创新思维中心成为校园策略性场地上的一个24小时无休的连接点。原本无法从校园之外望见的屋顶在经过改造后成为了清晰可辨的花园广场,可用于跨学科的合作。场馆的前端被相邻的地标性建筑围绕,但可以从“展望街”望见,指示出中心的具体位置。
In keeping with Yale’s commitment to sustainability, the project will replace the current underused paved plaza rooftop with a new planted garden encouraging activity year-round. The building and the plaza renovation are currently on track for LEED gold certification.
The combination of connectivity, sustainability and new group work spaces will establish the Center for Innovative Thinking as a 24-hour nexus at a strategic location on campus. Currently invisible to campus and city beyond, the paved rooftop will be transformed into a newly legible garden destination for cross disciplinary collaboration. The prow of the pavilion, framed by landmark buildings adjacent, will be visible from Prospect Street, announcing the location of the center.
▼创新思维中心被校园内的历史建筑环绕 © Albert Večerka the Center for Innovative Thinking framed by landmark buildings adjacent
建筑位于耶鲁校园中心附近,坐落于既有的广场平台之上,周围环绕着Becton中心、Dunham实验楼和Sheffield Sterling Strathcona大楼。余下的建筑物的背面连城一排,定义出空阔的场地。广场下方的区域容纳了既有的实验室空间和礼堂。
延续花园庭院的校园传统,该项目在既有广场的中心建立了一个新的场馆和景观。场地改造工程占地约28000平方英尺(约2601平方米),包括新的双层场馆(11100平方英尺)和大约1100平方英尺的地下实验室的改造。
The building is located atop an existing plaza roof deck near the center of the Yale Campus between the Becton Center, Dunham Labs, and the Sheffield Sterling Strathcona Building. A collection of leftover back faces of buildings line an empty plaza that forms the site. The area under the plaza is occupied by existing lab space and an auditorium.
Continuing a campus tradition of garden courtyards, the center establishes a new pavilion and landscape at the center of the existing plaza. The site renovation work covers approximately 28,000 square feet. The project includes a new two story pavilion (11,100 sf) and approximately 1,100 square feet of renovation to existing lab space below grade.
▼建筑坐落于耶鲁校园中心附近既有的广场平台之上 © Albert Večerka The building is located atop an existing plaza roof deck near the center of the Yale Campus
项目所处的位置带来了重大的技术挑战。原先的铺路需要用植物代替,现有的结构也面临着艰难的改造和维修。新的结构由外露钢柱和堞形梁构成,谨慎的布局尽可能地减少了其对地下使用空间的干扰。1英尺(约30厘米)厚的混凝土护墙和12英尺的垂直高差将原先的场地分割成数块,如今则已被连续的种植坡地和无障碍的步道所取代。
The location of the project presents significant technical challenges. Paving is replaced with planting. Existing structures must be painstakingly renovated and repaired. A new structure of AESS steel columns and castellated beams is carefully distributed to minimize impact on the occupied basement below. The one foot thick concrete retaining walls and twelve foot level changes that currently divide the site are transformed into connective planted berms and accessible walkways.
▼建筑立面,facade © Albert Večerka
▼楼梯,stairs © Albert Večerka
创新思维中心所在的庭院由几座粗野主义建筑和哥特式建筑所定义,其静态的不透明外观与新建筑明亮、通透又节能的表皮形成了对比。凭借玻璃的曲度,新立面的垂直跨度达到22英尺(约6.7米),且没有使用任何窗框元素,最大限度地提高了建筑的透明度。玻璃表皮的反射性和透明性让场馆的外观和色彩充满变化:白天与周围风景和校园内的活动相映成趣,夜晚则成为一个充满光亮的生动场地。
Set in a courtyard defined by Brutalist and Gothic architecture in stone and concrete, the center contrasts the static opacity of masonry with a luminous, energy-efficient glass skin. The curvature of the glass allows it to span 22’-0” vertically with no mullions and maximized transparency. The glass skin’s reflective and transparent quality allows the pavilion to act as a chameleon, mirroring the surroundings and campus activity by day and creating a destination imbued with luminosity at night.
▼明亮、通透的玻璃立面与周围的建筑形成对比 © Jeff Goldberg the center contrasts the static opacity of masonry with a luminous, energy-efficient glass skin
▼玻璃表皮的反射性和透明性让场馆的外观和色彩充满变化 © Albert Večerka The glass skin’s reflective and transparent quality allows the pavilion to act as a chameleon
▼反射性表皮细节, the reflective skin © Jeff Goldberg
该项目以LEED黄金级认证为最低目标,延续了耶鲁大学在可持续发展方面领先的一贯传统。新的绿色屋顶减少了场地径流,蓄水池降低了项目对城市雨水系统的影响并为植物灌溉提供了水源。当地材料也尽可能地得到了回收和利用。项目充分利用现有的校园冷热水,并采用最高效的辐射供暖/制冷系统和太阳能照明控制,以最大程度地减少能源消耗。高能效的外缘玻璃将自然光引入所有的工作空间,同时带来开阔的全景视野。庭院在一年中的大部分时间都处于阴凉状态,需要时亦可通过自动窗帘来防止眩光。
With a minimum target of LEED gold, the project continues Yale’s tradition of leadership in sustainability. New planting and a green roof reduce site runoff. Storm retention tanks reduce the impact on city storm systems and provide sufficient water to irrigate new planting. Recycled and local materials are utilized whenever possible. The project makes best use of existing campus hot and cold water, with maximum efficiency radiant heating / cooling systems and daylight harvesting lighting controls to minimize energy use. High efficiency perimeter glazing brings natural light into all workspaces and provides panoramic views. Although the courtyard is in shade throughout most the year, an automated curtain provides protection from glare when needed.
▼室内空间:需要时可通过自动窗帘来防止眩光 © Albert Večerka interior view: an automated curtain provides protection from glare when needed
双层的工作空间是建筑内部的核心场所,其设计旨在最大程度地提高灵活性并鼓励合作,使其可以根据教学的需求来进行调整。多功能的双层空间24小时服务于个人作业、团队合作项目、讲座以及各类特殊活动。从办公室、会议室和集会空间可以俯瞰工作空间,同时为正在进行的团队项目提供帮助。
The studio loft forms the heart of the program. Designed to maximize flexibility and encourage collaboration, it accommodates a growing program with the ability to evolve to meet educational needs. The multipurpose loft can be used 24 hours a day for individual work, collaborative team projects, lectures and special events. Offices, conference rooms and meeting spaces overlook the studio loft, providing support for ongoing team projects.
▼双层工作空间,the studio loft © Albert Večerka
一系列视觉和空间上的衔接元素被用于建立项目各部分之间的联系并促进跨学科的讨论。这种连接性能够鼓励使用者在不经意间相遇和对话――这也是跨学科研究的关键因素。椭圆形的小组讨论空间分布在每个楼层的天窗周围,层叠的天窗在广场下方的研究空间与天空之间创造了一道连续的视线。户外座位、聚会空间和无障碍路径为师生们带来各种即兴交流的机会,同时在创新思维中心、附近的咖啡馆以及校园的其他区域之间建立了连接。
Visual and physical connections throughout are used to establish links between program components and encourage interdisciplinary discourse. This connectivity encourages the offhand encounters and dialogue that are key to interdisciplinary research. Elliptical group meeting spaces are centered around skylights at each floor level. The stacked skylights create a continuous line of sight between research spaces below the plaza and the sky above. Outdoor seating, gathering spaces and accessible circulation routes support opportunities for spontaneous discussion and provide a link between the center, an existing café adjacent and the campus beyond.
▼空间的连接性能够鼓励使用者在不经意间相遇和对话 © Albert Večerka the connectivity of spaces encourages the offhand encounters and dialogue
▼室内细节,interior detailed view © Albert Večerka
▼二层开放工作区,open workspace on the upper floor © Albert Večerka
在修建了一个世纪之久的教学楼、实验楼和办公楼的围绕下,新的创新思维中心为校园带来了一个开放的“共享客厅”,在完善既有设施的同时,也在校园各部门和区域之间拉起了新的合作纽带。
Surrounded by a century of buildings with closed offices, labs and classrooms, the new center will provide an open collective living room and event space to augment existing programs, create new partnerships and encourage collaboration between campus constituencies.
▼创新思维中心夜景 © Albert Večerka Yale University Center for Innovative Thinking by night
▼轴测分解图,axon exploded © WEISS / MANFREDI
▼场地平面图,site plan © WEISS / MANFREDI
▼一层平面图,plan level 1 © WEISS / MANFREDI
▼二层平面图,plan level 2 © WEISS / MANFREDI
▼剖面图,sections © WEISS / MANFREDI
▼细部示意:曲面玻璃 & 标准墙体剖面,curved glass & typical wall section © WEISS / MANFREDI
Location: New Haven, Connecticut, USA Completion date: 08/2020 Gross square footage: 12,200 sf Total project cost: Withheld at owner request Total construction cost: Client: Yale University Office of Facilities Owner: Yale University
{{item.text_origin}}












