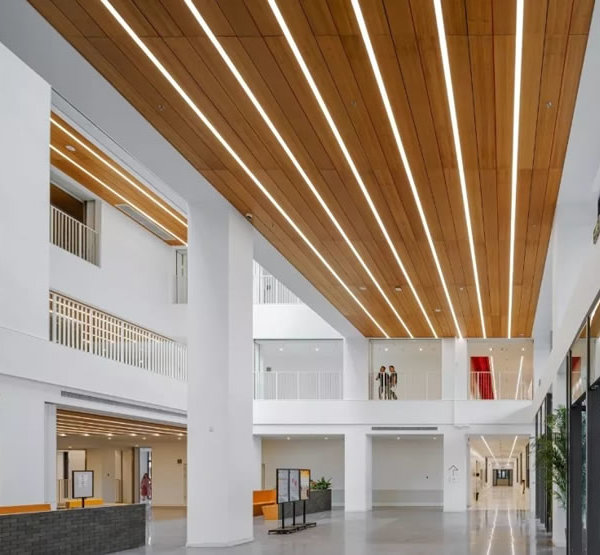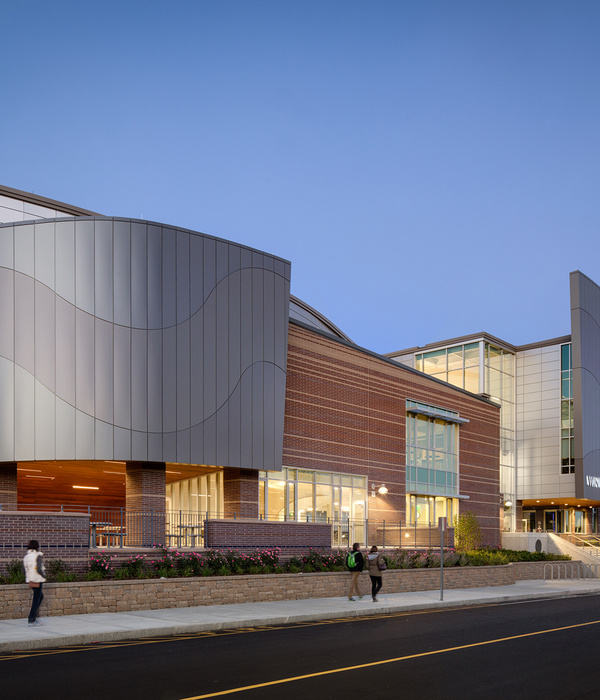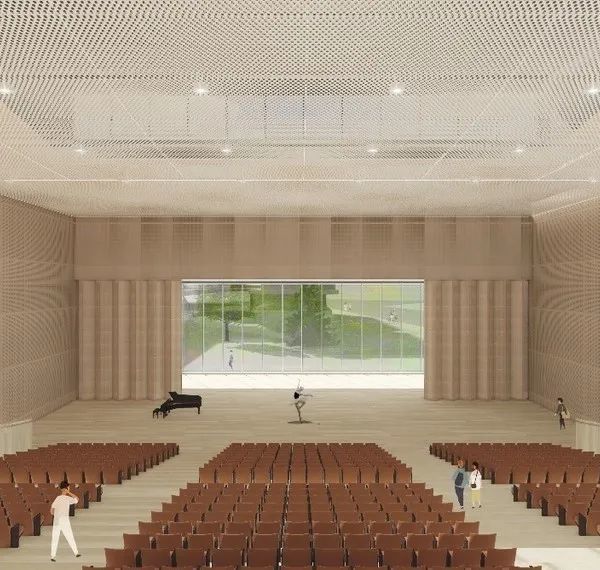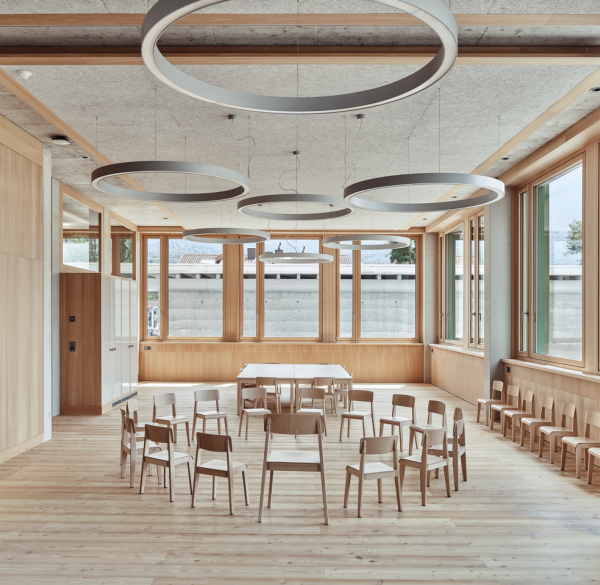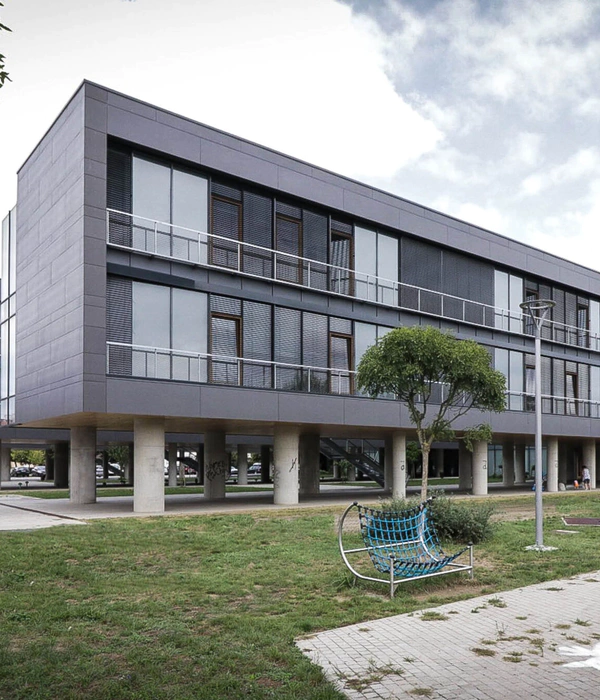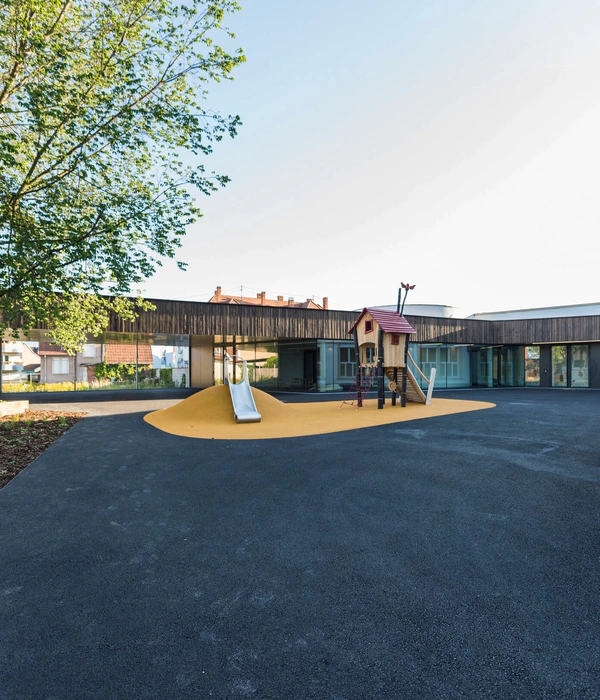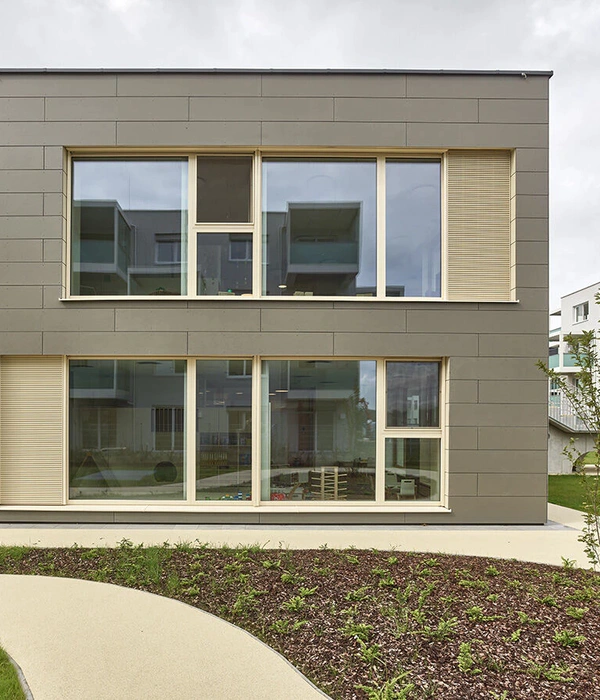由Bernard Tschumi事务所和Groupe-6共同设计的巴黎-萨克雷大学生物-药学-化学研究与教育综合大楼,是法国规模最大的教育建筑之一。这座占地7.4万平方米、耗资2.83亿欧元的项目位于未来的大巴黎快线Orsay-Gif地铁站对面,它是该大学的主要科研中心,充当着新校园的形象名片,同时也是通往世界一流科研设施的门户。
Designed by Bernard Tschumi urbanistes Architectes and Groupe-6, the new Biology-Pharmacy-Chemistry Research and Education Complex for the Université Paris-Saclay is one of the largest educational projects in France. The 74,000 square-meter (800,000 square-foot), €283 million complex is a major scientific center for the university. Located opposite the future Orsay-Gif Metro station on the Grand Paris Express, the building offers an outward face of the new university and the gateway to its world-class science and research facilities.
▼项目主立面,Main facade © Fred Delangle
建筑群由三个主要部分组成,分别用作独立的教学和研究翼楼,并通过位于中央的中庭连接。这几座建筑包含了研究实验室、教室和礼堂、社交空间、餐厅、办公室、后勤区以及地下车库。Bernard Tschumi事务所负责整体城市和建筑协调,以及中庭和教学设施的设计;Groupe-6负责设计研究楼及其包含的实验室和技术基础设施。校区将容纳超过4500人,包括3300名学生和1300名教师和研究人员。
The complex is made up of three major components—independent educational and research wings linked by a central atrium, or “Cœur de Pôle”—and includes research laboratories, classrooms and auditoria, social spaces, restaurants, offices, logistical areas, and underground parking. Bernard Tschumi urbanistes Architectes oversaw the overall urban and architectural coordination as well as the Cœur de Pôle and teaching facilities, while Groupe-6 was responsible for the research units with their laboratories and technical infrastructure. The site will accommodate more than 4,500 people, with 3,300 students and 1,300 teacher-researchers.
▼建筑外观近景,Exterior close-up view © Christian Richters
动态交流的催化剂 A generator of dynamic exchanges
Cœur de Pôle是大学的主要入口,同时也起到分流不同用户的作用。两条连续的内部“街道”通过清晰的动线和空间布局将科研与教育直接地联系在一起,有助于生物、化学和药学等独立学科之间的跨学科交流,从而促进动态交流的发生。
The Cœur de Pôle is the main entry point as well as a crossroads for the different users of the university. This dynamic generator of exchange is extended through the clarity of circulation and the distribution of spaces along the two continuous internal “streets,” which encourages scientific collaboration by putting research and education in a direct relationship with each other and stimulating interdisciplinary overlaps among the otherwise separate disciplines of biology, chemistry, and pharmacy.
▼主入口大厅,Cœur de Pôle © Fred Delangle
▼连续的内部“街道”,Continuous internal “street” © Fred Delangle
▼夹层休息区,Seating area © Fred Delangle
▼演讲厅,Lecture hall © Christian Richters
设计理念 Design Concepts
Bernard Tschumi事务所作为项目制定了建筑和城市策略,主要包括六栋串联起来的建筑,它们通过连续的“街道”和玻璃人行天桥相互连接。建筑群横跨下方的车道,形成了一条近千米长的高架动脉,呈现出统一连续的感觉。在场地中心,Cœur de Pôle将两个翼楼连接起来,西侧的教学设施和通往场地南侧的道路沿着Rue de l’Enseignement大街延伸,同样也是由Bernard Tschumi事务所设计。
▼设计分析和手稿,Concept diagram & massing sketch © Bernard Tschumi
▼轴测示意,Concept axon © Bernard Tschumi Architects
The architectural and urban strategy, designed by Bernard Tschumi, consists of a chain of six buildings connected to each other by a continuous “street” and glazed pedestrian bridges. The complex spans the vehicular streets below while forming an elevated, nearly kilometer-long artery that serves as a common denominator for the whole. At its center, the atrium of the Cœur de Pôle links the two wings. To the west, along the Rue de l’Enseignement, are teaching facilities and the southern access to the site, also designed by Bernard Tschumi urbanistes Architectes.
▼体量鸟瞰,Aerial view © Yves Chanoit
研究区域由Groupe-6设计,位于中庭的东侧。“研究路”上设有最先进的实验室、研究人员工作空间以及舒适的会议场所。楼层之间的窗口从视觉上连接了大楼与四个庭院空间。不同于门禁严格的实验室,“研究路”24小时开放且可自由出入。
The Research area, designed by Groupe-6, opens to the east of the atrium. The Rue de la Recherche hosts state-of-the-art laboratories, workspaces for researchers, and pleasant meeting places. The openings between floors visually connect the building and its four patios. The research street is open 24 hours and free to access, unlike laboratories whose entry is strictly controlled.
▼研究楼,The Research area © Fred Delangle
科学卓越的展示窗口:外立面、环境与材料 A showcase for scientific excellence: facades, context, and materials
项目在城市中的位置决定了其外立面的两个设计原则。在北面和校园主干道一侧,建筑师选用了全玻璃立面,作为展示交流活动的“玻璃橱窗”,同时充分引入阳光。南面、东面和西面选用了白色的预制混凝土肋条饰面,将建筑的体量凸显出来,混凝土结构的垂直特征与窗户的大面积玻璃表面相互呼应,在点缀白色外墙的同时反映着周围的景观。
The urban siting of the project determined two principles for the project’s facades. To the north and along the main campus avenue, the architects chose a fully glazed façade—a “vitrine” capable of showcasing activities of exchange and encounter without requiring significant protection from sunlight. To the south, east, and west, the white precast concrete ribs articulate the building’s mass. The verticality of the structural concrete is echoed in the large glass surfaces of the windows punctuating the white facades and reflecting the surrounding landscape.
▼南面、东面和西面选用了白色的预制混凝土肋条饰面,To the south, east, and west, the white precast concrete ribs articulate the building’s mass © Christian Richters
整个项目中使用的穿孔吸音OSB木板抵消了玻璃和白色表面带来的冷峻感,通过低成本且可持续的材料营造出温暖的视觉感受。内部花园贯穿了整个建筑群的地面层,外部景观以药草花园为特色。建筑群的地热系统与大学的能源网络相连接,并获得法国高质量环境绿色建筑标准认证,达到了先进的能效水平。
The intentionally sober expression of glass, light, and white surfaces is offset by perforated acoustic OSB wood panels that are used throughout the project to deliver visual warmth through a low-cost, sustainable material. Internal gardens are dispersed throughout the complex at ground level, and the external landscaping features Apothecary Gardens planted with medicinal herbs and grasses. The complex is linked to the University’s energy grid via geothermic wells and has been certified as conforming to France’s High Quality Environmental standard of green building, with an advanced level of energy efficiency.
▼连桥,Linking bridge © Christian Richters
Henri Moissan校区以诺贝尔奖获得者、法国化学家和药剂师的名字命名,建成于2023年4月18日。新校区的首要任务是通过鼓励能源与健康领域的创新来应对新涌现的社会挑战,它集合了巴黎高等师范学院和巴黎综合理工学院等多所大学以及巴黎大区的国家研究机构。在历时两年半的国际竞赛后,该项目由Bouygues Construction公司牵头规划和建设,是公共与私人合作项目的一部分。
The Henri Moissan site, named after the Nobel Prize-winning French chemist and pharmacist, was inaugurated on April 18, 2023. A priority of the new university is to respond to emerging social challenges by encouraging innovation in the fields of energy and health. It concentrates many of the Grandes Écoles, such as the École Normale Supérieure and École Polytechnique, and national research institutions from the Paris region. Planning and construction were led by Bouygues Construction as part of a public-private partnership following a two-and-a-half-year international competition.
▼入口立面夜景,Entrance facade night view © Christian Richters
▼二层平面图,Plans R+1 © Bernard Tschumi urbanistes Architectes, Groupe-6
CREDITS Bernard Tschumi urbanistes Architectes and Groupe-6 Biology-Pharmacy-Chemistry Center, Paris-Saclay University, 2015-2022 Paris-Saclay, France SCHEDULE Preliminary design: 2015; Competition Winner: 2018; Completion: 2022 SIZE 74,000 m2 CLIENT AND CONTRACTING COMPANY Paris-Saclay University / Bouygues-Construction
TEAM Bernard Tschumi urbanistes Architectes Architect: Bernard Tschumi Project coordination and supervision: Véronique Descharrières, co-director and partner Bernard Tschumi urbanistes Architectes (BTuA), Paris Competition and Schematic Design: Joel Rutten, co-director, Bernard Tschumi Architects, New York (Cœur de Pôle and teaching spaces, Urban and architectural coordination) Group-6 Associate architects: Alain Eyraud, Denis Bouvier Project director: Nathalie Pierre (Research spaces and laboratories) PHOTOGRAPHERS Christian Richters, Fred Delangle, Yves Chanoit
{{item.text_origin}}

