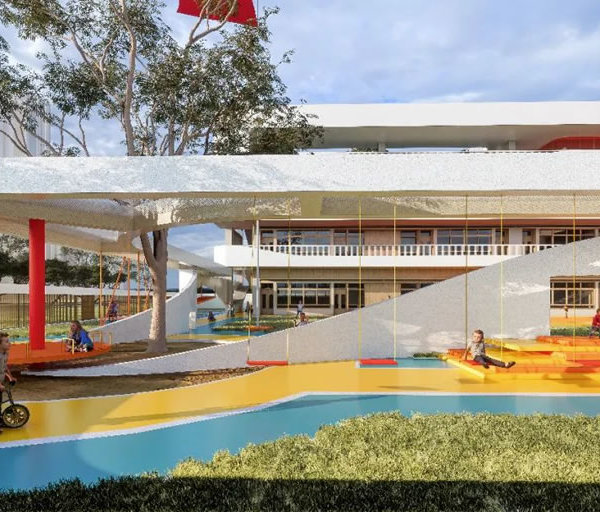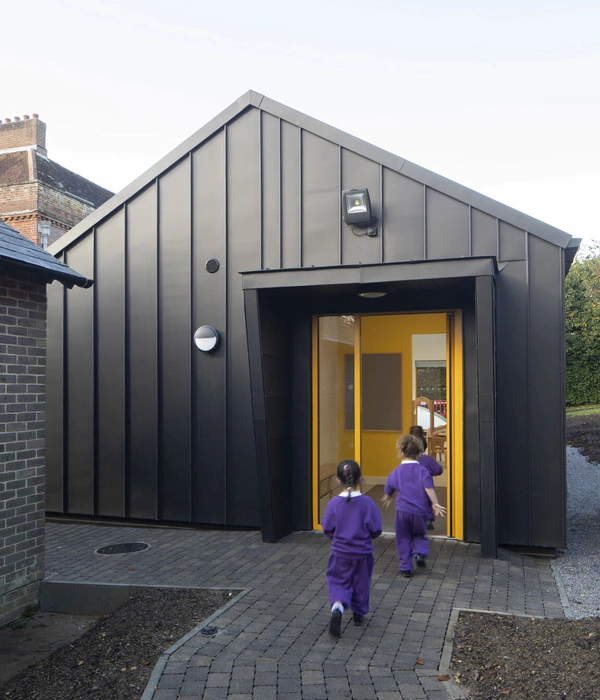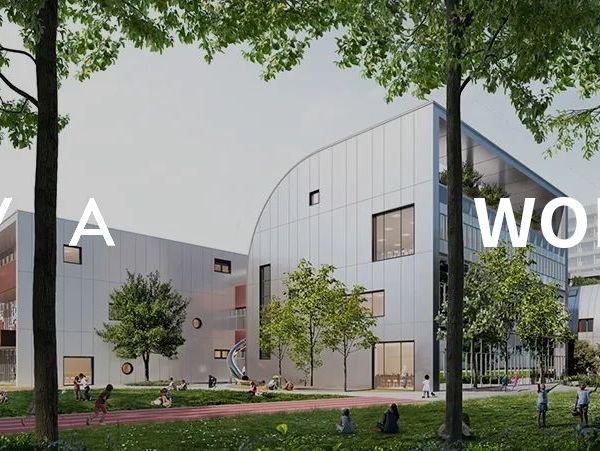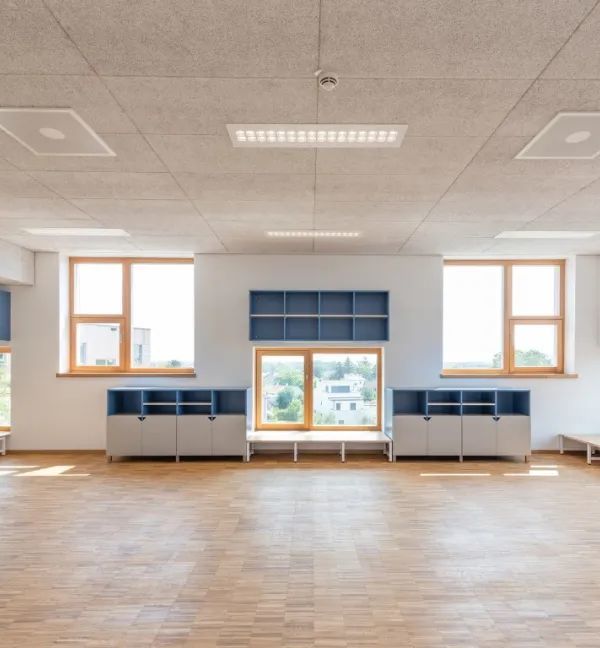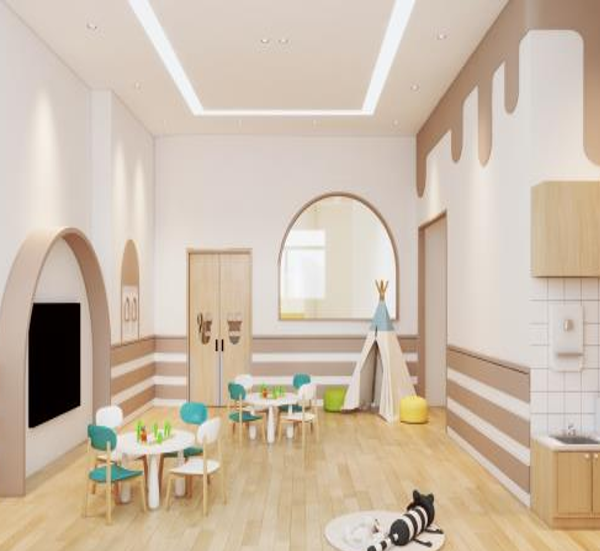© Vibhor Yadav
(Vibhor Yadav)
架构师提供的文本描述。雷诺萨建筑设计室内设计的设计思想,这所幼儿园,提出了一个新的建筑风格(文艺复兴的艺术),以学习和成长的儿童。在建筑上对待这个破烂空间的想法是,为了让他们从外部环境中吸取教训,从一个年轻的人那里产生一种反应和反应。学习环境正在不断增长和变化。越来越多的社会和文化意识到学前教育要多样化,并通过构建的形式提供学习环境。随着学习空间重新聚焦于以团队为基础、跨学科的学习,他们正在从标准化、一刀切的教学方法转向。相反,学生以各种方式学习正成为一种规范,这种差异是可以支持的。学生经常通过自己来学习得更好,所以老师在那里是为了方便,而不仅仅是为了指导。在这里,建成的俄罗斯方块化的环境成为一种促进和催化剂,以培养学龄前学生的年轻思想。
Text description provided by the architects. Renesa Architecture Design Interiors's design ideology to this pre-nursery school raises an argument to the new style of architecture (A Renaissance of Art) for the learning and growth of the little ones. The idea behind architecturally treating this dilapidated space was to create a reaction and response from a young one in order to make them learn from the exterior environment. Learning environments are ever growing and changing. There is a growing awareness among societies and culture for pre-schools to be diverse and provide learning environments through the built form. As learning spaces re-focus on team-based, interdisciplinary learning, they are moving away from standardized , one-size-fits-all approach to teaching. Instead, it is becoming a norm that students learn in a variety of ways, and the differences be supported. Students often learn better by doing it themselves, so teachers are there to facilitate, not just to instruct. Here, the built Tetris-ized environment becomes an enabler and a catalyst to nurture the young minds of pre-school students.
© Vibhor Yadav
(Vibhor Yadav)
蒙特梭利教育是一种互动学习模式,强调独立、在限度内的自由和尊重儿童的自然、身体和社会发展。Renesa建筑设计室内工作室提出了一种充分认识和尊重儿童发展的方法,使教育伴随着生命的自然过程。考虑到这个方向的空间,意味着一个为孩子准备好的环境,在这个环境中,应该有与他们的规模相称的元素,允许引导孩子去了解知识。学习的对象不应该太多,而应该是学习的公正和必要的数量。要素及其形式必须是简单的;空间必须是易于保持清洁的,没有妨碍环境的因素;以这种方式,若干活动必须能够同时进行。
Montessori education is an interactive model of learning that emphasizes on independence , freedom within limits and respect for a child's natural , physical and social development. Renesa Architecture Design Interiors Studio has proposed a method to know children fully and respect their development, so that education accompanies the natural process of life. Thinking the space in this direction, suggests a prepared environment for the child in which there should be elements proportionate to their scale, that allow to direct the child to knowledge. The objects should not be many, but the just and necessary quantity for learning. The elements and their forms must be simple; The space, easy to keep clean, without elements that stand in the way of the environment; In such a way, several activities must be able to be carried out simultaneously.
一座破旧的旧住宅结构被精心改造成了学前建筑-在这里,五颜六色的俄罗斯方块式的正面思想,加上开放的学习环境,让孩子们能够解读灵活的空间,并在他们认为合适的情况下加以利用。质疑传统上设计的幼儿园,那里的学习仅限于四面墙,从而阻碍了整体的发展。Renesa建筑工作室对所需的元素进行了密集的设计方案扫描,这将迫使一个孩子做出反应,因此提出了孩子们在这个年龄组中所玩的所有游戏的设计地图。最后,到达一个阶段,俄罗斯方块游戏可以与该地区的皮肤建筑俱乐部。旧的破旧结构需要一个分层的外观,俄罗斯方块的设计元素,增加了正确的颜色和体积的建筑,以及小的头脑。
An old dilapidated residential structure has been carefully transformed into a pre-school- where the colourful Tetris-ized facade ideology along with open learning environment enables children to interpret the flexible space and use it as they see fit. Questioning the idea of traditionally designed pre-nursery schools where learning is restricted to just four walls to hamper the holistic growth. Renesa Architecture Studio went through an intense design scheme scan on the required elements which would force a reaction out of a young kid , hence came up with a design mapping of all the games the kids would play in that age group. Finally reaching to a stage where the Tetris game could be clubbed with the architecture of the skinning of the area. The old dilapidated structure needed a layered outlook with the Tetris design elements adding the right color and volume to the architecture as well as the minds of the little ones.
© Vibhor Yadav
(Vibhor Yadav)
在门面上玩俄罗斯方块会在父母和孩子的脑海中留下永恒的印象,因此,孩子的学习从外部一进入就开始了,而且在复杂的环境中也慢慢地开始了这种学习过程。现有建筑物的结构进行了结构调整,以便为所需的教室和公共区域创造更多的空间和通风。墙按照现有建筑的允许带宽移动,然后加入外部俄罗斯方块化层墙,以保持结构强度不变。色彩的策略和持续使用为校园建立了一个刺激和嬉戏的身份,作为一个视觉结缔组织贯穿整个孩子的日常体验。一个运行渐变的颜色在俄罗斯方块化的正面创造了一个价值-增加了已经很好玩的外观。
Playing Tetris on the facade creates an everlasting impression on the minds of the parents as well as their kids and hence the learning for the kid starts as soon as one enters from outside and slowly taking that learning process inside the complex too. The existing building's structure was modified structurally in order to create more space and ventilation for the required classrooms and common areas. The walls were shifted in accordance to the allowable bandwidth of the existing building and was later joined into the external Tetris-ized layer wall in order to keep the structure strength intact. The strategic and consistent use of color establishes a stimulating and playful identity for the campus, acting as a visual connective tissue throughout the children’s daily experience. A running gradient of colours on the Tetris-ized facade creates a value-addition to the already playful facade.
© Vibhor Yadav
(Vibhor Yadav)
该建筑简化为参与和摆脱杂乱,以缓解建筑环境和自然环境之间的相互作用。由于成本和主要的结构限制,现有的建筑框架和外壳未受影响,但例外情况是在内部和外部空间之间建立额外的联系,并突出通过建筑意识形态学习的主要概念。在这一预定义的框架内,在儿童规模上发生了有趣的建筑干预(俄罗斯方块建筑砖卷),在教室、正式/即兴座位区和雕刻地形之间创造了阅读角落。
The Architecture was simplified to engage and be free of clutter to ease the interaction between the built environment and the natural surroundings. Due to cost and major structural constraints the existing building frame and shell were left intact though exceptions were made to create additional links between interior and exterior spaces and to highlight the main concept of learning through built ideology. Within this predefined framework, playful architectural interventions occurred(Tetris architectural brick volumes) at the children’s scale, creating reading nooks between classrooms, formal/impromptu seating areas and sculpted terrain.
© Vibhor Yadav
(Vibhor Yadav)
为了提供三个像样的教室和一个大发现室(大厅),以及操场和沙坑竞技场,帮助Renesa建筑设计室内找到了现有建筑的正确结构变化,并提供了支持建构主义教育哲学和教学法的正确的社会环境。世界在不断变化。交流的方式,学习的方式,移动的方式都在进化。教育不远处。它对这种不断变化的运动作出反应。建筑必须伴随它们;创造有利于教育的空间,能够传递情感的空间,产生归属感的空间,并以其最自然和最简单的形式促进学习。
In order to provide three decent sized classrooms with a big discovery room(hall) along with the playground and sandpit arena helped Renesa Architecture Design Interiors find the right structural changes in the existing building and provide the right social environment that supports constructivist educational philosophies and pedagogies. The world keeps changing. The ways of communicating, of learning, of moving evolve. Education is not far behind. It responds to this continuous movement of transformations. Architecture must accompany them; Create spaces conducive to education, spaces capable of transmitting emotions, generating belonging, and facilitating learning in its most natural and simple form.
© Vibhor Yadav
(Vibhor Yadav)
Architects Renesa Architecture Design Interiors Studio
Location New Delhi, Delhi, India
Principal Architect Sanjay Arora, Sanchit Arora
Area 4550.0 ft2
Project Year 2017
Photographs Vibhor Yadav
Category Kindergarten
Manufacturers Loading...
{{item.text_origin}}

